Mid-sized Laundry Room Design Ideas with Carpet
Refine by:
Budget
Sort by:Popular Today
21 - 40 of 46 photos
Item 1 of 3
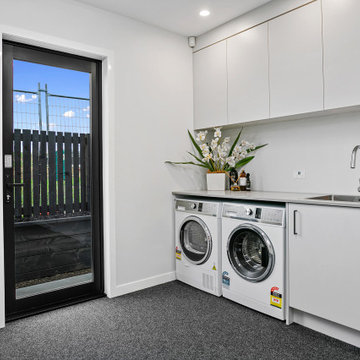
Design ideas for a mid-sized contemporary single-wall utility room in Other with a single-bowl sink, white cabinets, laminate benchtops, white walls, carpet, a side-by-side washer and dryer, grey floor, white benchtop and flat-panel cabinets.
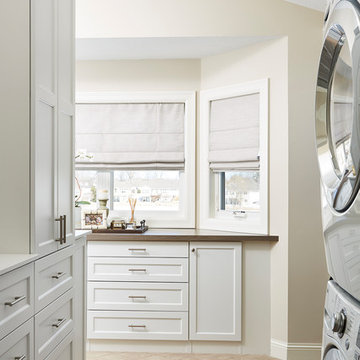
Alyssa Lee Photography
Design ideas for a mid-sized traditional single-wall dedicated laundry room in Minneapolis with shaker cabinets, white cabinets, beige walls, carpet, a stacked washer and dryer, brown floor and brown benchtop.
Design ideas for a mid-sized traditional single-wall dedicated laundry room in Minneapolis with shaker cabinets, white cabinets, beige walls, carpet, a stacked washer and dryer, brown floor and brown benchtop.
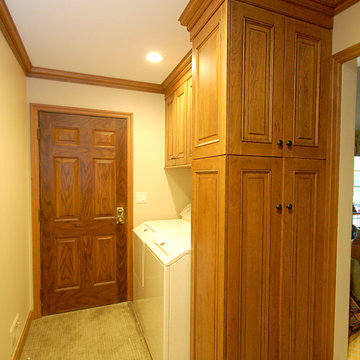
This Colts Neck New Jersey kitchen is featuring Galleria Raised Wood-Mode Custom Cabinetry in Sandstone with a pewter glaze on cherry.
Photo of a mid-sized traditional u-shaped laundry room in Newark with an undermount sink, raised-panel cabinets, medium wood cabinets, granite benchtops, beige splashback, subway tile splashback and carpet.
Photo of a mid-sized traditional u-shaped laundry room in Newark with an undermount sink, raised-panel cabinets, medium wood cabinets, granite benchtops, beige splashback, subway tile splashback and carpet.
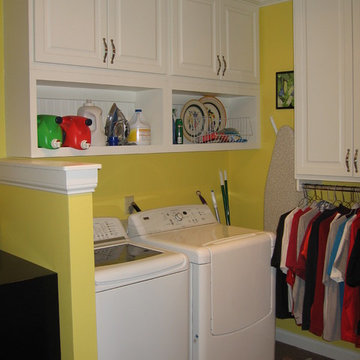
Photo of a mid-sized traditional l-shaped utility room in Cincinnati with raised-panel cabinets, white cabinets, yellow walls, carpet and a side-by-side washer and dryer.
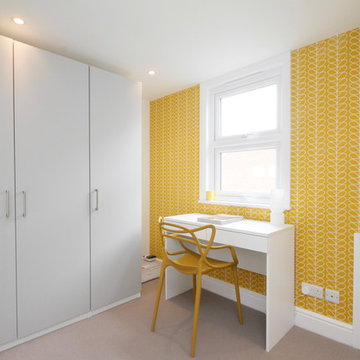
Inspiration for a mid-sized utility room in Other with medium wood cabinets, orange walls and carpet.
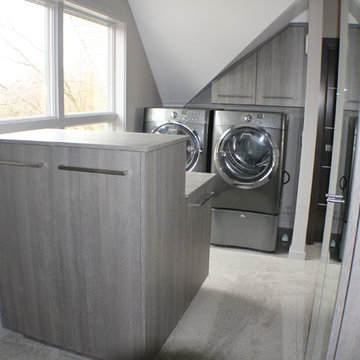
This is an example of a mid-sized contemporary laundry cupboard in Other with flat-panel cabinets, grey cabinets, wood benchtops, grey walls, carpet and a side-by-side washer and dryer.
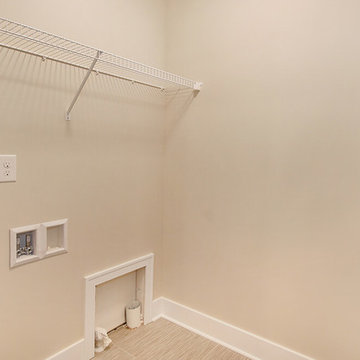
Next Door Photography
This is an example of a mid-sized transitional single-wall laundry cupboard in Grand Rapids with open cabinets, beige walls, carpet and beige floor.
This is an example of a mid-sized transitional single-wall laundry cupboard in Grand Rapids with open cabinets, beige walls, carpet and beige floor.
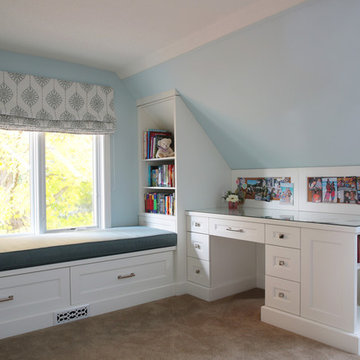
Jackie Noble Photography
Mid-sized transitional galley dedicated laundry room in Toronto with shaker cabinets, grey cabinets, quartz benchtops, grey walls, carpet and a stacked washer and dryer.
Mid-sized transitional galley dedicated laundry room in Toronto with shaker cabinets, grey cabinets, quartz benchtops, grey walls, carpet and a stacked washer and dryer.
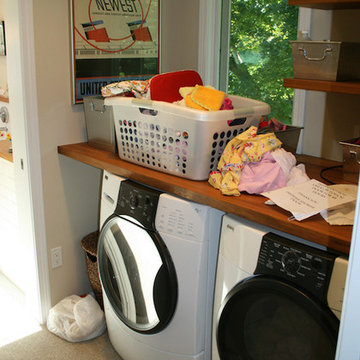
Mid-sized traditional single-wall dedicated laundry room in New York with wood benchtops, beige walls, carpet and a side-by-side washer and dryer.
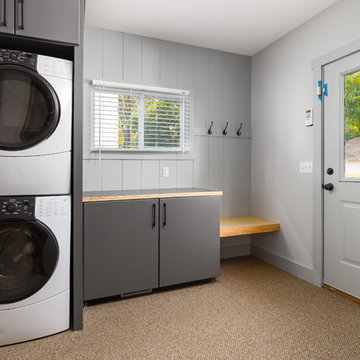
Inspiration for a mid-sized utility room in Grand Rapids with flat-panel cabinets, grey cabinets, laminate benchtops, grey walls, carpet and a stacked washer and dryer.
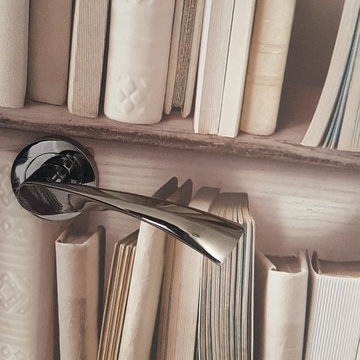
Astrid AKU
Refurbishment of a loft, creation of made to order storage in the slopping part, new join, new floor, new carpet, new partition to optimize the space planning, 3d wallpaper on the door on both side, round opening for the kids playroom, wall-mounted tv, furnishing and outsourcing of builders, material and furniture.
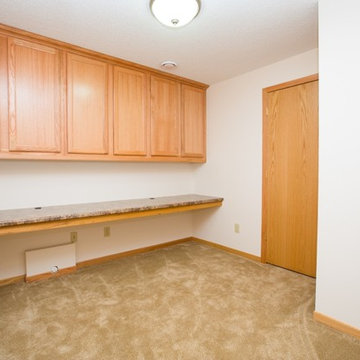
Inspiration for a mid-sized traditional single-wall dedicated laundry room in Minneapolis with recessed-panel cabinets, light wood cabinets, granite benchtops, white walls, carpet and a side-by-side washer and dryer.
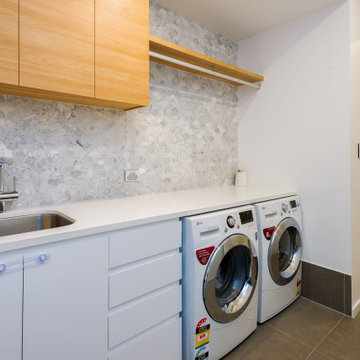
Mid-sized beach style single-wall dedicated laundry room in Gold Coast - Tweed with an undermount sink, white cabinets, quartz benchtops, grey splashback, marble splashback, white walls, carpet, a side-by-side washer and dryer, grey floor and white benchtop.
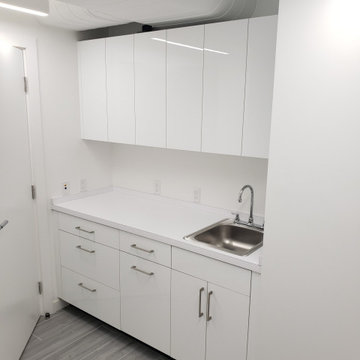
Storage room with customized cabinets.
Mid-sized modern utility room in New York with a drop-in sink, flat-panel cabinets, white cabinets, quartz benchtops, white walls, carpet, multi-coloured floor and white benchtop.
Mid-sized modern utility room in New York with a drop-in sink, flat-panel cabinets, white cabinets, quartz benchtops, white walls, carpet, multi-coloured floor and white benchtop.
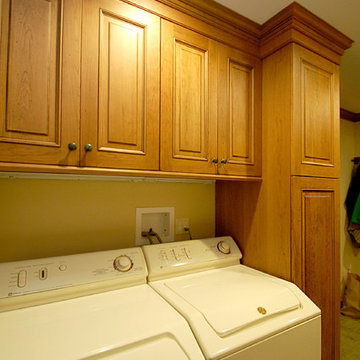
This Colts Neck New Jersey kitchen is featuring Galleria Raised Wood-Mode Custom Cabinetry in Sandstone with a pewter glaze on cherry.
Mid-sized traditional u-shaped laundry room in Newark with an undermount sink, raised-panel cabinets, medium wood cabinets, granite benchtops, beige splashback, subway tile splashback and carpet.
Mid-sized traditional u-shaped laundry room in Newark with an undermount sink, raised-panel cabinets, medium wood cabinets, granite benchtops, beige splashback, subway tile splashback and carpet.
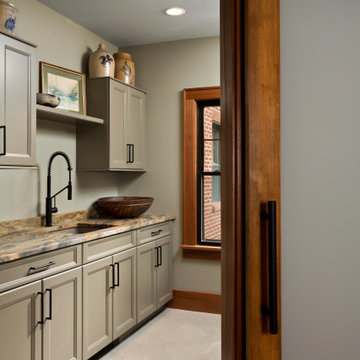
Photo of a mid-sized contemporary single-wall dedicated laundry room in New York with an undermount sink, shaker cabinets, green cabinets, granite benchtops, grey walls, carpet and multi-coloured benchtop.
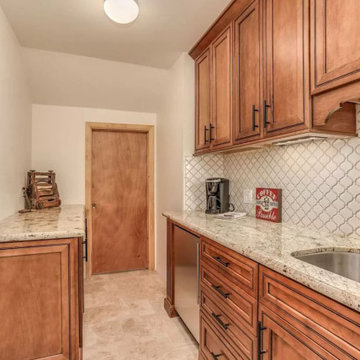
Luxury mountain home located in Idyllwild, CA. Full home design of this 3 story home. Luxury finishes, antiques, and touches of the mountain make this home inviting to everyone that visits this home nestled next to a creek in the quiet mountains. This laundry room / coffee room is a great space in the master bedroom.
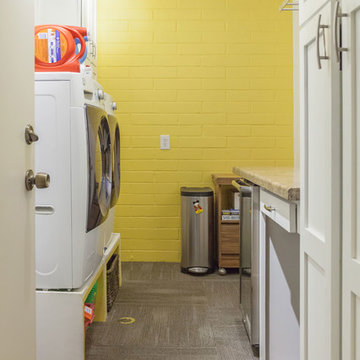
Design ideas for a mid-sized transitional galley utility room in Phoenix with an utility sink, recessed-panel cabinets, white cabinets, granite benchtops, yellow walls, carpet, a side-by-side washer and dryer and brown floor.
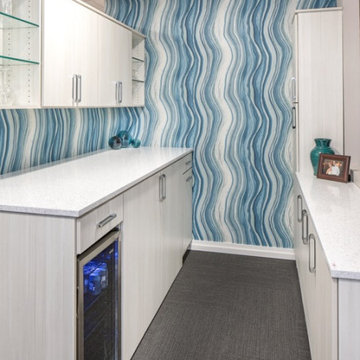
Mid-sized transitional galley dedicated laundry room in Omaha with an undermount sink, flat-panel cabinets, grey cabinets, terrazzo benchtops, blue splashback, blue walls, carpet, a side-by-side washer and dryer, grey floor and white benchtop.
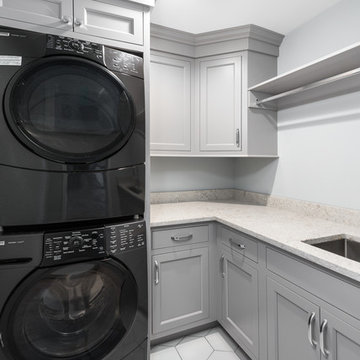
Picture Perfect House
This is an example of a mid-sized transitional l-shaped dedicated laundry room in Chicago with an undermount sink, recessed-panel cabinets, grey cabinets, quartz benchtops, grey walls, carpet, a stacked washer and dryer, beige floor and white benchtop.
This is an example of a mid-sized transitional l-shaped dedicated laundry room in Chicago with an undermount sink, recessed-panel cabinets, grey cabinets, quartz benchtops, grey walls, carpet, a stacked washer and dryer, beige floor and white benchtop.
Mid-sized Laundry Room Design Ideas with Carpet
2