Mid-sized Laundry Room Design Ideas with Glass-front Cabinets
Refine by:
Budget
Sort by:Popular Today
1 - 20 of 39 photos
Item 1 of 3
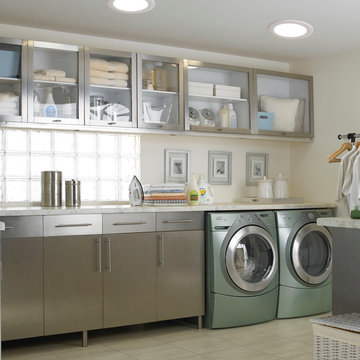
Inspiration for a mid-sized traditional l-shaped utility room in Denver with glass-front cabinets, stainless steel cabinets, granite benchtops, beige walls, ceramic floors and a side-by-side washer and dryer.

1960s laundry room renovation. Nurazzo tile floors. Reclaimed Chicago brick backsplash. Maple butcher-block counter. IKEA cabinets w/backlit glass. Focal Point linear Seem semi-recessed LED light. Salsbury lockers. 4-panel glass pocket door. Red washer/dryer combo for pop of color.
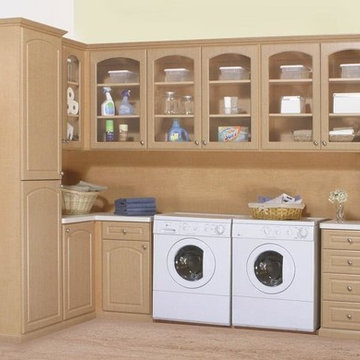
Photo of a mid-sized traditional galley dedicated laundry room in Louisville with glass-front cabinets, medium wood cabinets, white walls, medium hardwood floors, a side-by-side washer and dryer and brown floor.
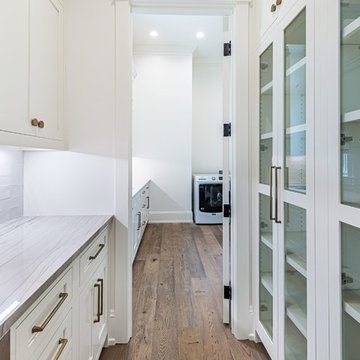
Inspiration for a mid-sized country laundry room with glass-front cabinets, white cabinets, white walls, medium hardwood floors and grey benchtop.

Wide plank Curly Birch flooring custom sawn in the USA by Hull Forest Products, 1-800-928-9602. www.hullforest.com.
Photo by David Lamb Photography
This is an example of a mid-sized transitional u-shaped dedicated laundry room in Los Angeles with a farmhouse sink, glass-front cabinets, white cabinets, soapstone benchtops, white walls, medium hardwood floors and a side-by-side washer and dryer.
This is an example of a mid-sized transitional u-shaped dedicated laundry room in Los Angeles with a farmhouse sink, glass-front cabinets, white cabinets, soapstone benchtops, white walls, medium hardwood floors and a side-by-side washer and dryer.
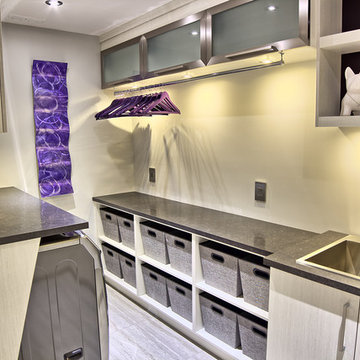
Samuel Morin Technologue
Inspiration for a mid-sized contemporary galley dedicated laundry room in Other with glass-front cabinets, beige cabinets, quartzite benchtops, beige walls, ceramic floors, a side-by-side washer and dryer and a drop-in sink.
Inspiration for a mid-sized contemporary galley dedicated laundry room in Other with glass-front cabinets, beige cabinets, quartzite benchtops, beige walls, ceramic floors, a side-by-side washer and dryer and a drop-in sink.
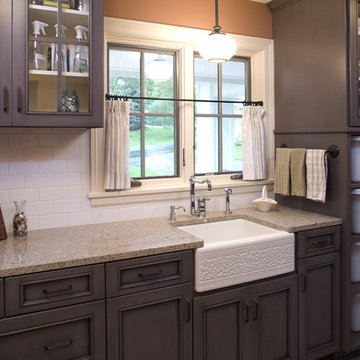
This is an example of a mid-sized traditional galley utility room in Minneapolis with a farmhouse sink, glass-front cabinets, granite benchtops and beige benchtop.
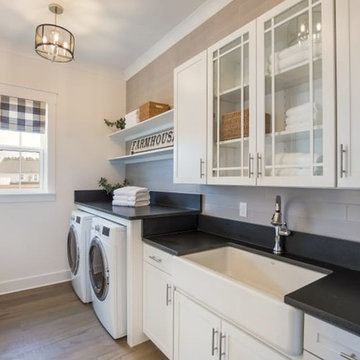
Farmhouse Style Laundry Room with Honed Granite Folding Counter, Farmhouse Style Sink, and Grey Subway Tile Backsplash,.
Design ideas for a mid-sized country single-wall dedicated laundry room in Jacksonville with a farmhouse sink, glass-front cabinets, white cabinets, granite benchtops, white walls, medium hardwood floors, a side-by-side washer and dryer, brown floor and black benchtop.
Design ideas for a mid-sized country single-wall dedicated laundry room in Jacksonville with a farmhouse sink, glass-front cabinets, white cabinets, granite benchtops, white walls, medium hardwood floors, a side-by-side washer and dryer, brown floor and black benchtop.
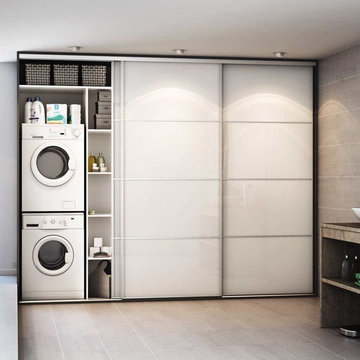
ANTE IN VETRO LACCATO DIVISE IN 4 PORZIONI
Photo of a mid-sized mediterranean single-wall dedicated laundry room in Florence with an undermount sink, glass-front cabinets, white cabinets, glass benchtops, beige walls, ceramic floors, a stacked washer and dryer and beige floor.
Photo of a mid-sized mediterranean single-wall dedicated laundry room in Florence with an undermount sink, glass-front cabinets, white cabinets, glass benchtops, beige walls, ceramic floors, a stacked washer and dryer and beige floor.
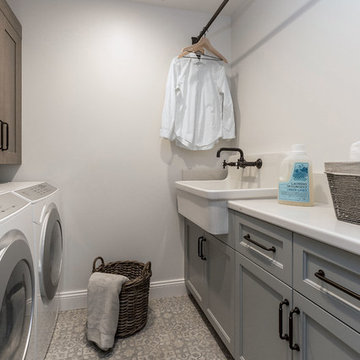
Scott DuBose Photography
Mid-sized utility room in San Francisco with a drop-in sink, glass-front cabinets, medium wood cabinets, quartz benchtops, white walls, ceramic floors, a side-by-side washer and dryer, multi-coloured floor and white benchtop.
Mid-sized utility room in San Francisco with a drop-in sink, glass-front cabinets, medium wood cabinets, quartz benchtops, white walls, ceramic floors, a side-by-side washer and dryer, multi-coloured floor and white benchtop.
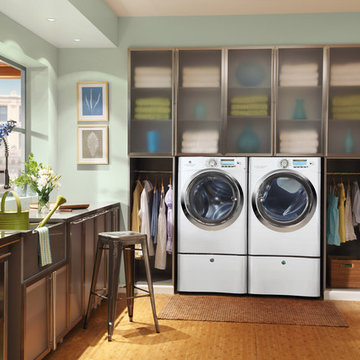
Open floor laundry room with floral accents and built-in shelving
Mid-sized transitional l-shaped utility room in New York with a farmhouse sink, glass-front cabinets, stainless steel cabinets, stainless steel benchtops, green walls, medium hardwood floors and a side-by-side washer and dryer.
Mid-sized transitional l-shaped utility room in New York with a farmhouse sink, glass-front cabinets, stainless steel cabinets, stainless steel benchtops, green walls, medium hardwood floors and a side-by-side washer and dryer.
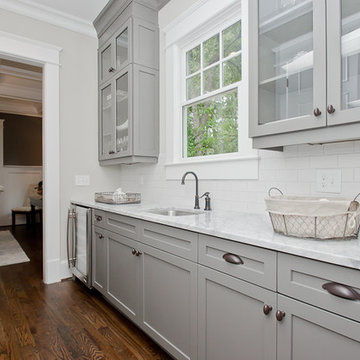
A butlers pantry complete with wine cooler and full size sink is a wonderful feature. This space is not just functional but also adds value to any home. When staging the glass door cabinets I made sure the items were large using white and glass accessories to complement the subway tile and countertop.
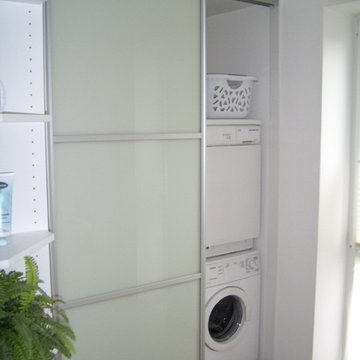
Mid-sized contemporary single-wall laundry cupboard in Cologne with a drop-in sink, glass-front cabinets, white cabinets, wood benchtops, white walls, porcelain floors, a stacked washer and dryer and beige floor.

Dark wood veneered storage/utility cupboards with intergrated LED lighting
Mid-sized modern galley utility room in London with glass-front cabinets, dark wood cabinets, wood benchtops, brown splashback, timber splashback, beige walls, light hardwood floors, brown floor and brown benchtop.
Mid-sized modern galley utility room in London with glass-front cabinets, dark wood cabinets, wood benchtops, brown splashback, timber splashback, beige walls, light hardwood floors, brown floor and brown benchtop.
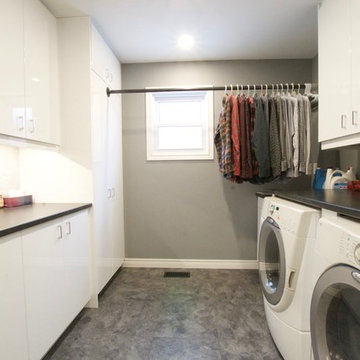
Mid-sized contemporary galley dedicated laundry room in Toronto with an utility sink, glass-front cabinets, white cabinets, laminate benchtops, grey walls, vinyl floors, a side-by-side washer and dryer, black floor and black benchtop.
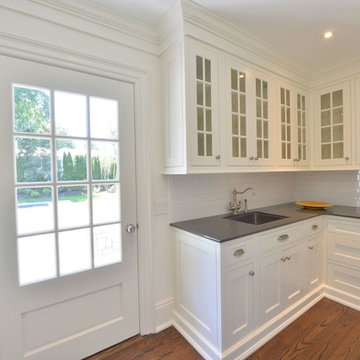
Mid-sized transitional l-shaped utility room in New York with an undermount sink, glass-front cabinets, white cabinets, quartz benchtops, white walls, medium hardwood floors and brown floor.
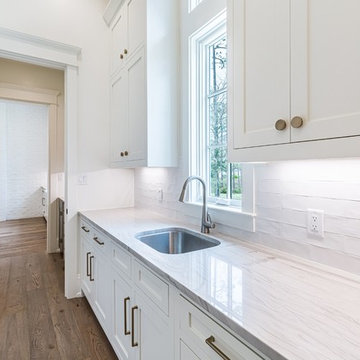
Photo of a mid-sized country galley utility room with an undermount sink, glass-front cabinets, white cabinets, white walls, medium hardwood floors and grey benchtop.
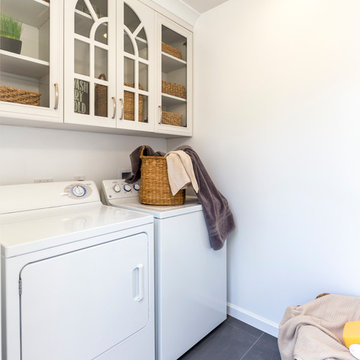
Custom Spaces: Fresh & New
Space Remodeled: Interior Living Areas 473 sq. ft.
Style: Transitional
Concept: This was the second half of an interior remodeling project. During this phase of the project the homeowners wanted an updated bathroom, laundry room, fireplace, and flooring.
MAKING IT THEIR OWN
The home they purchased was in need of updating to create a more open floor plan that matched their lifestyle
MATERIAL SELECTIONS
Bath 1 - AK-76/210M Birch White- with SO-98/014S glass tile accents- White Dove.
Photography by John Moery
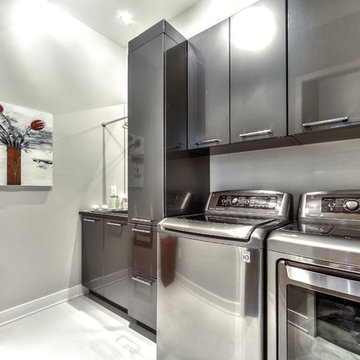
Design ideas for a mid-sized modern laundry room in Other with glass-front cabinets, grey cabinets and laminate benchtops.
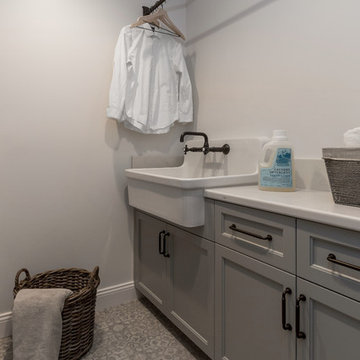
Scott DuBose Photography
Inspiration for a mid-sized utility room in San Francisco with a drop-in sink, glass-front cabinets, medium wood cabinets, quartz benchtops, white walls, ceramic floors, a side-by-side washer and dryer, multi-coloured floor and white benchtop.
Inspiration for a mid-sized utility room in San Francisco with a drop-in sink, glass-front cabinets, medium wood cabinets, quartz benchtops, white walls, ceramic floors, a side-by-side washer and dryer, multi-coloured floor and white benchtop.
Mid-sized Laundry Room Design Ideas with Glass-front Cabinets
1