Mid-sized Laundry Room Design Ideas with Glass Tile Splashback
Refine by:
Budget
Sort by:Popular Today
21 - 40 of 56 photos
Item 1 of 3
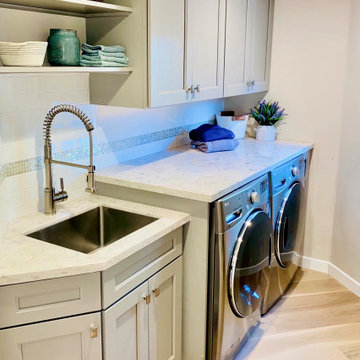
Compact, corner laundry room with low ceilings.
Inspiration for a mid-sized transitional dedicated laundry room in San Francisco with an undermount sink, shaker cabinets, grey cabinets, quartz benchtops, white splashback, glass tile splashback, beige walls, light hardwood floors, a side-by-side washer and dryer and white benchtop.
Inspiration for a mid-sized transitional dedicated laundry room in San Francisco with an undermount sink, shaker cabinets, grey cabinets, quartz benchtops, white splashback, glass tile splashback, beige walls, light hardwood floors, a side-by-side washer and dryer and white benchtop.
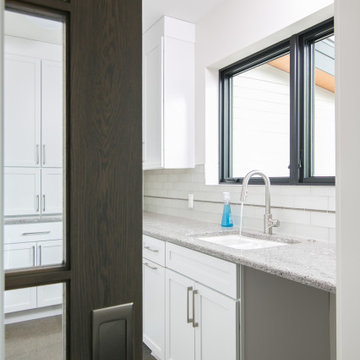
Inspiration for a mid-sized modern single-wall laundry room in Detroit with an undermount sink, recessed-panel cabinets, white cabinets, quartzite benchtops, white splashback, glass tile splashback, concrete floors, multi-coloured benchtop and white walls.
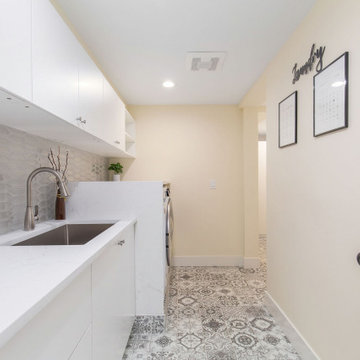
Design ideas for a mid-sized contemporary galley utility room in Seattle with an undermount sink, flat-panel cabinets, white cabinets, quartz benchtops, grey splashback, glass tile splashback, yellow walls, porcelain floors, a side-by-side washer and dryer, multi-coloured floor and white benchtop.
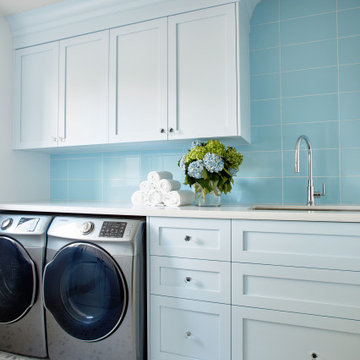
Rustic yet refined, this modern country retreat blends old and new in masterful ways, creating a fresh yet timeless experience. The structured, austere exterior gives way to an inviting interior. The palette of subdued greens, sunny yellows, and watery blues draws inspiration from nature. Whether in the upholstery or on the walls, trailing blooms lend a note of softness throughout. The dark teal kitchen receives an injection of light from a thoughtfully-appointed skylight; a dining room with vaulted ceilings and bead board walls add a rustic feel. The wall treatment continues through the main floor to the living room, highlighted by a large and inviting limestone fireplace that gives the relaxed room a note of grandeur. Turquoise subway tiles elevate the laundry room from utilitarian to charming. Flanked by large windows, the home is abound with natural vistas. Antlers, antique framed mirrors and plaid trim accentuates the high ceilings. Hand scraped wood flooring from Schotten & Hansen line the wide corridors and provide the ideal space for lounging.
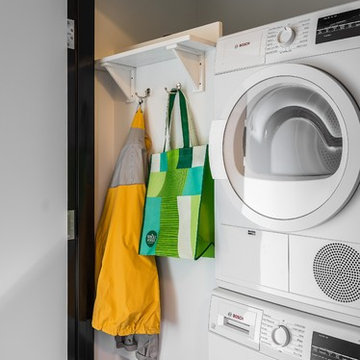
Photography by: Dave Goldberg (Tapestry Images)
Design ideas for a mid-sized industrial u-shaped laundry room in Detroit with an undermount sink, flat-panel cabinets, white cabinets, solid surface benchtops, multi-coloured splashback, glass tile splashback, concrete floors and brown floor.
Design ideas for a mid-sized industrial u-shaped laundry room in Detroit with an undermount sink, flat-panel cabinets, white cabinets, solid surface benchtops, multi-coloured splashback, glass tile splashback, concrete floors and brown floor.
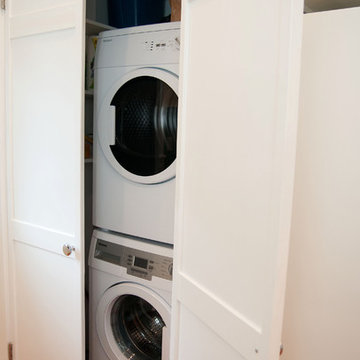
A laundry room off the kitchen provides extra storage and a stacked washer and dryer.
Mid-sized midcentury u-shaped laundry room in Boston with a farmhouse sink, shaker cabinets, white cabinets, wood benchtops, blue splashback, glass tile splashback and medium hardwood floors.
Mid-sized midcentury u-shaped laundry room in Boston with a farmhouse sink, shaker cabinets, white cabinets, wood benchtops, blue splashback, glass tile splashback and medium hardwood floors.
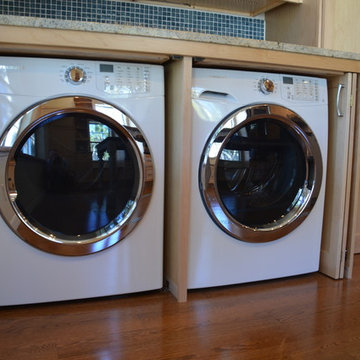
Inspiration for a mid-sized contemporary l-shaped laundry room in Jacksonville with a double-bowl sink, shaker cabinets, light wood cabinets, granite benchtops, blue splashback, glass tile splashback and medium hardwood floors.
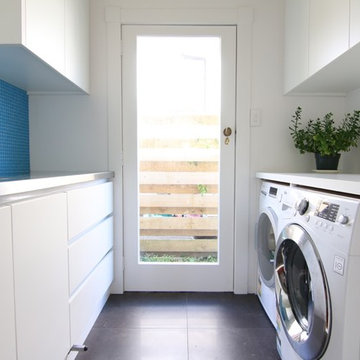
Parallel laundry with direct access to clothesline
Inspiration for a mid-sized modern galley dedicated laundry room in Auckland with flat-panel cabinets, white cabinets, stainless steel benchtops, blue splashback, glass tile splashback, a side-by-side washer and dryer and white benchtop.
Inspiration for a mid-sized modern galley dedicated laundry room in Auckland with flat-panel cabinets, white cabinets, stainless steel benchtops, blue splashback, glass tile splashback, a side-by-side washer and dryer and white benchtop.
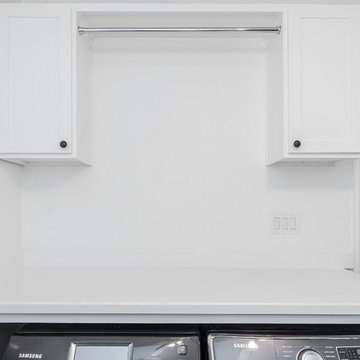
Updated kitchen to farmhouse modern. Features include brick tile flooring, glass subway tile, white Shaker cabinets with stainless steel appliances, apron sink, accent lighting inside glass cabinets and under-mount cabinet lighting. Accent walls include white shiplap. Other rooms updated in this project include: mudroom, laundry room, dining room and powder room.
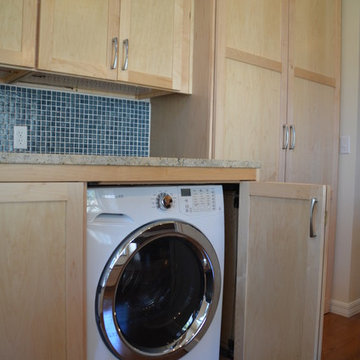
This is an example of a mid-sized contemporary l-shaped laundry room in Jacksonville with a double-bowl sink, shaker cabinets, light wood cabinets, granite benchtops, blue splashback, glass tile splashback and medium hardwood floors.
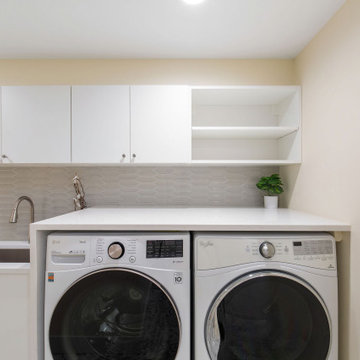
This is an example of a mid-sized contemporary galley utility room in Seattle with an undermount sink, flat-panel cabinets, white cabinets, quartz benchtops, grey splashback, glass tile splashback, yellow walls, porcelain floors, a side-by-side washer and dryer, multi-coloured floor and white benchtop.
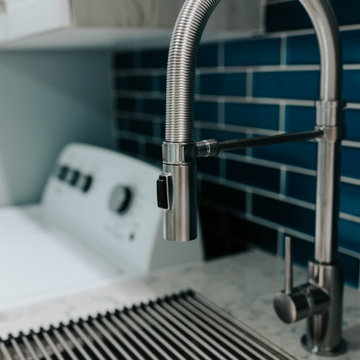
Updated Laundry & Pantry room. This customer needed extra storage for her laundry room as well as pantry storage as it is just off of the kitchen. Storage for small appliances was a priority as well as a design to maximize the space without cluttering the room. A new sink cabinet, upper cabinets, and a broom pantry were added on one wall. A small bench was added to set laundry bins while folding or loading the washing machines. This allows for easier access and less bending down to the floor for a couple in their retirement years. Tall pantry units with rollout shelves were installed. Another base cabinet with drawers and an upper cabinet for crafting items as included. Better storage inside the closet was added with rollouts for better access for the lower items. The space is much better utilized and offers more storage and better organization.
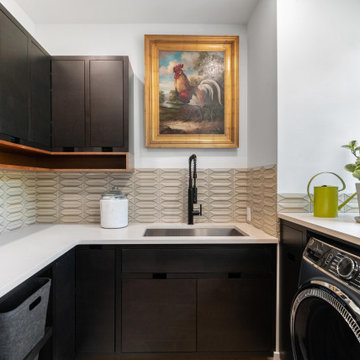
Mid-sized modern laundry room in Seattle with an undermount sink, flat-panel cabinets, dark wood cabinets, quartz benchtops, beige splashback, glass tile splashback, white walls, a side-by-side washer and dryer and white benchtop.
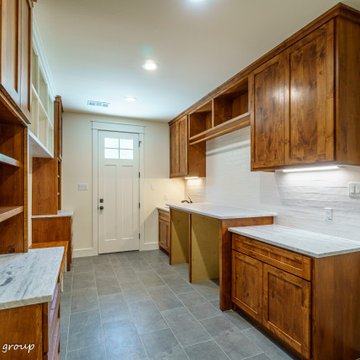
Mudroom / Laundry
This room sits between two garages and has direct access to the exterior.
Mid-sized country galley utility room in Austin with a single-bowl sink, flat-panel cabinets, dark wood cabinets, granite benchtops, white splashback, glass tile splashback, slate floors, a side-by-side washer and dryer, black floor and white benchtop.
Mid-sized country galley utility room in Austin with a single-bowl sink, flat-panel cabinets, dark wood cabinets, granite benchtops, white splashback, glass tile splashback, slate floors, a side-by-side washer and dryer, black floor and white benchtop.
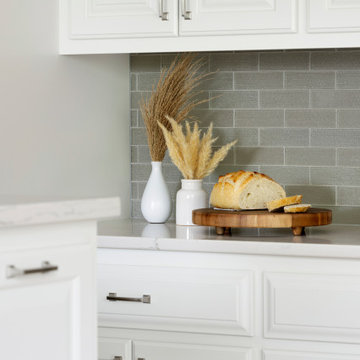
Brilliant off-white cabinetry and glass linen backplash sets the tone for clients looking for a brighter and refreshed kitchen environment.
This kitchen now exudes energy in a light, bright, up-to-date setting!
Photos by Spacecrafting Photography

Stunning white and blue remodel - complete with arabesque backsplash behind the induction cooktop in the kitchen and laundry room, and textured backsplash running the full height of the wall behind the kitchen sink and coffee bar area. Beautiful Cambria quartz countertops in Portrush with a waterfall edge on the island. Island cabinets are a deep blue to match the veining in the countertops. Tons of storage, cabinets protected with drip trays and other custom features in the kitchen and laundry room. (Not pictured, but also part of this project: fireplace with built-ins, pantry storage shelving, and half bathroom.)
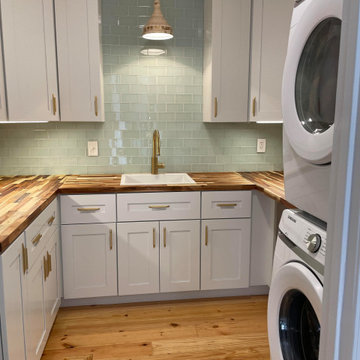
Transformed an old unfinished laundry area into a modern farmhouse laundry/butlers pantry! Complete with glass subway tile, gold accents, and butcher block tops
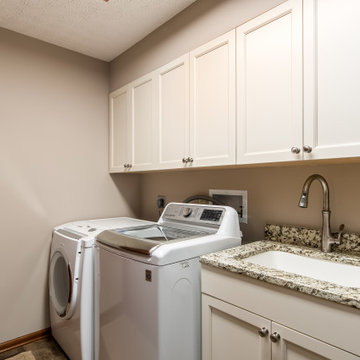
Mid-sized traditional laundry room in Columbus with recessed-panel cabinets, white cabinets, granite benchtops, beige splashback and glass tile splashback.
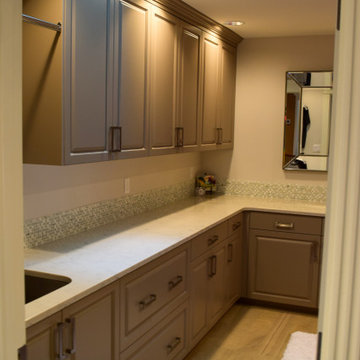
Design ideas for a mid-sized transitional galley dedicated laundry room in Portland with an undermount sink, raised-panel cabinets, grey cabinets, quartz benchtops, multi-coloured splashback, glass tile splashback, grey walls, porcelain floors, a side-by-side washer and dryer, grey floor and white benchtop.
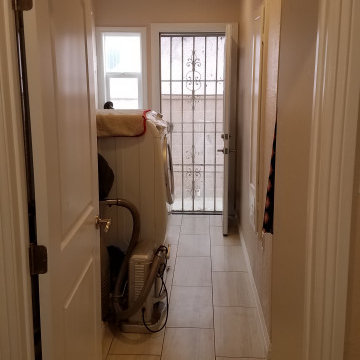
This house had a large water damage and black mold in the bathroom and kitchen area for years and no one took care of it. When we first came in we called a remediation company to remove the black mold and to keep the place safe for the owner and her children. After remediation process was done we start complete demolition process to the kitchen, bathroom, and floors around the house. we rewired the whole house and upgraded the panel box to 200amp. installed R38 insulation in the attic. replaced the AC and upgraded to 3.5 tons. Replaced the entire floors with laminate floors. open up the wall between the living room and the kitchen, creating open space. painting the interior house. installing new kitchen cabinets and counter top. installing appliances. Remodel the bathroom completely. Remodel the front yard and installing artificial grass and river stones. painting the front and side walls of the house. replacing the roof completely with cool roof asphalt shingles.
Mid-sized Laundry Room Design Ideas with Glass Tile Splashback
2