Mid-sized Laundry Room Design Ideas with Marble Floors
Refine by:
Budget
Sort by:Popular Today
41 - 60 of 237 photos
Item 1 of 3
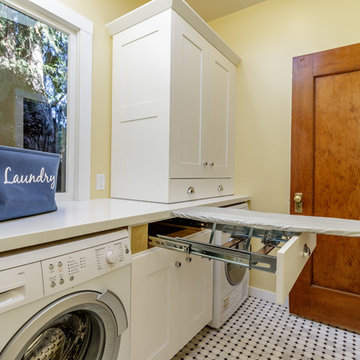
Chris Holmes
Inspiration for a mid-sized arts and crafts galley dedicated laundry room in San Francisco with shaker cabinets, white cabinets, solid surface benchtops, marble floors, a side-by-side washer and dryer, white benchtop and beige walls.
Inspiration for a mid-sized arts and crafts galley dedicated laundry room in San Francisco with shaker cabinets, white cabinets, solid surface benchtops, marble floors, a side-by-side washer and dryer, white benchtop and beige walls.
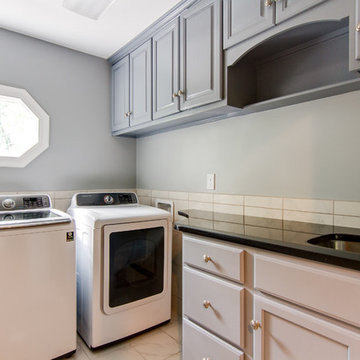
David Stewart
Photo of a mid-sized traditional l-shaped laundry room in Louisville with an undermount sink, raised-panel cabinets, grey cabinets, granite benchtops, grey walls, marble floors, a side-by-side washer and dryer, white floor and black benchtop.
Photo of a mid-sized traditional l-shaped laundry room in Louisville with an undermount sink, raised-panel cabinets, grey cabinets, granite benchtops, grey walls, marble floors, a side-by-side washer and dryer, white floor and black benchtop.
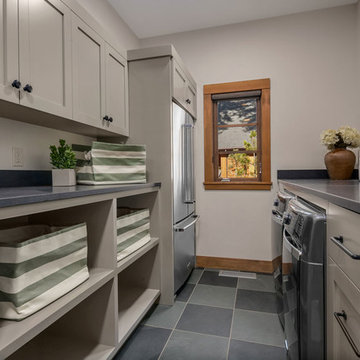
A large luxurious and organized laundry and mudroom that has everything one might need for a mountain estate. Plenty of counter space, cabinets, and storage shelves make it easy to separate laundry or fold and put away. A built-in bench and coat rack are ideal for putting on or taking off winter gear in comfort. Lastly, an extra fridge was added for those nights of entertaining!
Designed by Michelle Yorke Interiors who also serves Seattle as well as Seattle's Eastside suburbs from Mercer Island all the way through Issaquah.
For more about Michelle Yorke, click here: https://michelleyorkedesign.com/
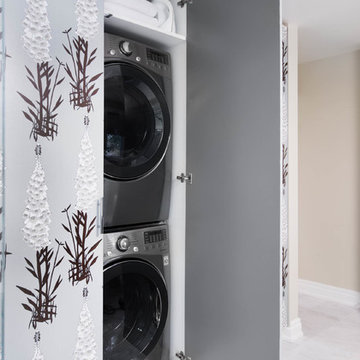
Stephani Buchman Photography
Mid-sized eclectic single-wall laundry cupboard in Toronto with flat-panel cabinets, grey cabinets, grey walls, marble floors, a concealed washer and dryer and white floor.
Mid-sized eclectic single-wall laundry cupboard in Toronto with flat-panel cabinets, grey cabinets, grey walls, marble floors, a concealed washer and dryer and white floor.
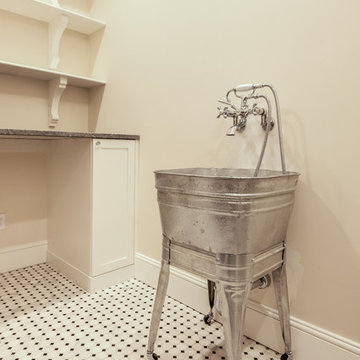
Shutter Avenue
Inspiration for a mid-sized transitional l-shaped dedicated laundry room in Denver with an utility sink, shaker cabinets, white cabinets, quartzite benchtops, beige walls and marble floors.
Inspiration for a mid-sized transitional l-shaped dedicated laundry room in Denver with an utility sink, shaker cabinets, white cabinets, quartzite benchtops, beige walls and marble floors.
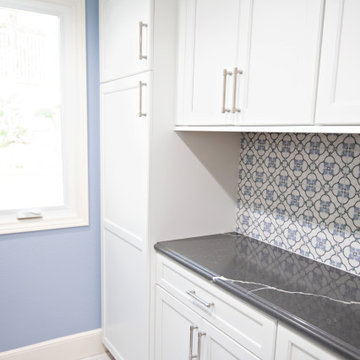
Keeping the machines where they were, storage was updated to include a broom closet and a small pantry, as well as folding space. A large window floods the space with light, reflecting off the white cabinets, white subway tile backsplash, and hexagonal white marble floor tiles. Baby blue walls and a blue patterned accent tile adds contrast and interest.
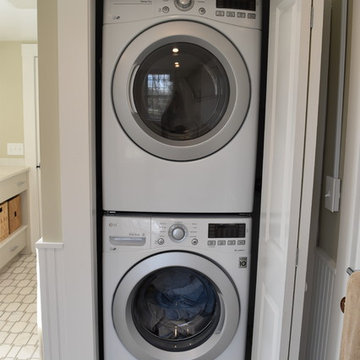
Photo of a mid-sized transitional laundry room in Providence with flat-panel cabinets, grey cabinets, marble floors, white floor and beige walls.
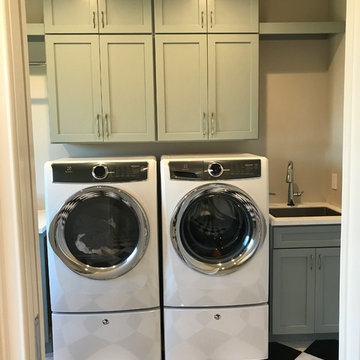
Nancy Berneking
This is an example of a mid-sized modern galley dedicated laundry room in St Louis with an undermount sink, recessed-panel cabinets, green cabinets, solid surface benchtops, grey walls, marble floors, a side-by-side washer and dryer and black floor.
This is an example of a mid-sized modern galley dedicated laundry room in St Louis with an undermount sink, recessed-panel cabinets, green cabinets, solid surface benchtops, grey walls, marble floors, a side-by-side washer and dryer and black floor.
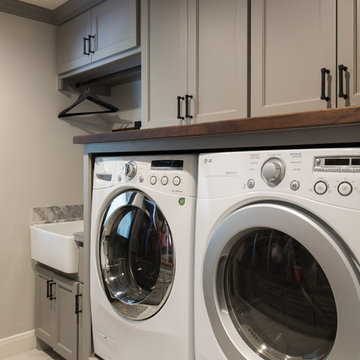
Michael Hunter
Design ideas for a mid-sized transitional galley utility room in Houston with a farmhouse sink, shaker cabinets, grey cabinets, marble benchtops, grey walls, marble floors and a side-by-side washer and dryer.
Design ideas for a mid-sized transitional galley utility room in Houston with a farmhouse sink, shaker cabinets, grey cabinets, marble benchtops, grey walls, marble floors and a side-by-side washer and dryer.
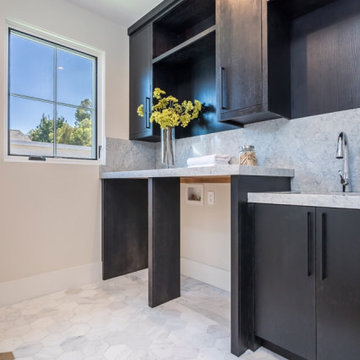
Inspiration for a mid-sized country l-shaped dedicated laundry room with an undermount sink, flat-panel cabinets, black cabinets, marble benchtops, beige walls, a side-by-side washer and dryer, grey benchtop, marble floors and grey floor.
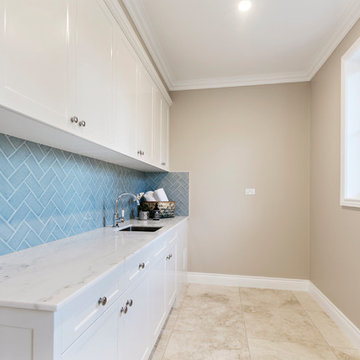
Design ideas for a mid-sized transitional single-wall dedicated laundry room in Gold Coast - Tweed with an undermount sink, shaker cabinets, white cabinets, marble benchtops, beige walls, marble floors, a concealed washer and dryer and beige floor.
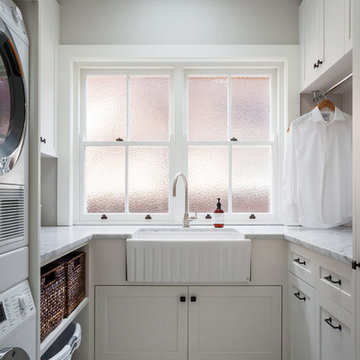
Perrin & Rowe taps, and glass pendant lights adorn this Sydney home.
Designer: Marina Wong
Photography: Katherine Lu
Design ideas for a mid-sized transitional u-shaped dedicated laundry room in Sydney with a farmhouse sink, recessed-panel cabinets, grey cabinets, blue walls, marble floors and grey floor.
Design ideas for a mid-sized transitional u-shaped dedicated laundry room in Sydney with a farmhouse sink, recessed-panel cabinets, grey cabinets, blue walls, marble floors and grey floor.
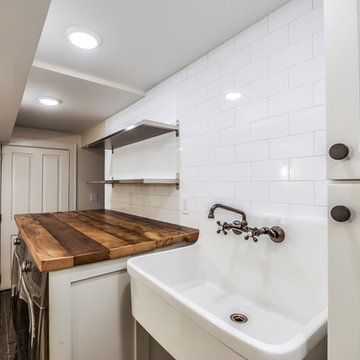
Photo of a mid-sized contemporary utility room in Cincinnati with an utility sink, shaker cabinets, white cabinets, wood benchtops, white walls, marble floors, a side-by-side washer and dryer, black floor and brown benchtop.
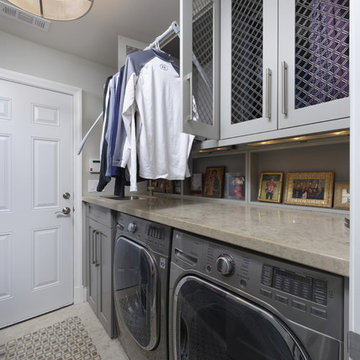
The secret of how to load and unload air dried clothes, is this clever pull-down closet pole from Italy.
Bob Narod, Photographer
Design ideas for a mid-sized transitional galley utility room in DC Metro with an undermount sink, shaker cabinets, grey cabinets, limestone benchtops, grey walls, marble floors, a side-by-side washer and dryer, grey floor and grey benchtop.
Design ideas for a mid-sized transitional galley utility room in DC Metro with an undermount sink, shaker cabinets, grey cabinets, limestone benchtops, grey walls, marble floors, a side-by-side washer and dryer, grey floor and grey benchtop.
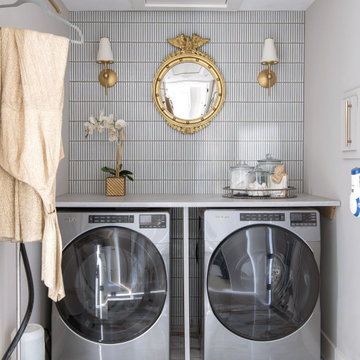
Spacious and contemporary laundry room remodel.
Inspiration for a mid-sized contemporary dedicated laundry room in Dallas with multi-coloured splashback, multi-coloured walls, marble floors, a side-by-side washer and dryer and multi-coloured floor.
Inspiration for a mid-sized contemporary dedicated laundry room in Dallas with multi-coloured splashback, multi-coloured walls, marble floors, a side-by-side washer and dryer and multi-coloured floor.
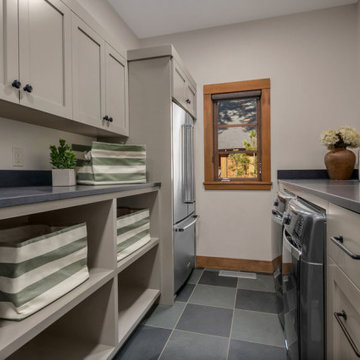
A warm welcome filled with rich woods, soft white walls, and contrasting black accents through the staircase railing and pendant lights. High-vaulted ceilings are complemented by rustic exposed beams and offer the first glimpse into this beautiful open-concept home full of an exciting mixture of styles.
Designed by Michelle Yorke Interiors who also serves Seattle as well as Seattle's Eastside suburbs from Mercer Island all the way through Issaquah.
---
For more about Michelle Yorke, click here: https://michelleyorkedesign.com/
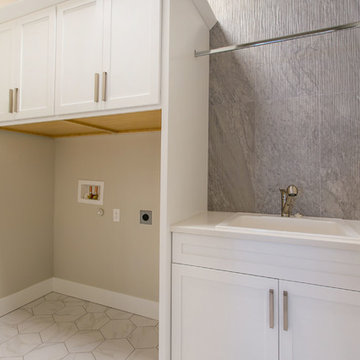
This is an example of a mid-sized single-wall dedicated laundry room in Seattle with an undermount sink, shaker cabinets, white cabinets, quartz benchtops, green walls, marble floors, a stacked washer and dryer, white floor and white benchtop.
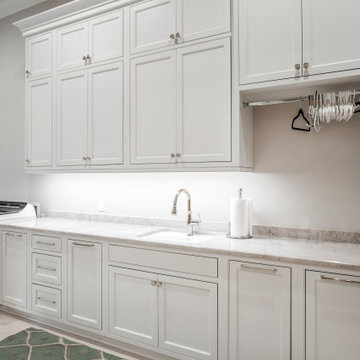
Photo of a mid-sized traditional galley dedicated laundry room in Nashville with an undermount sink, beaded inset cabinets, white cabinets, quartzite benchtops, grey walls, marble floors, a side-by-side washer and dryer, grey floor and white benchtop.
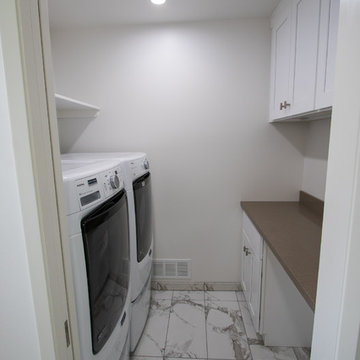
This is an example of a mid-sized transitional galley dedicated laundry room in Los Angeles with shaker cabinets, white cabinets, quartz benchtops, white walls, marble floors, a side-by-side washer and dryer and white floor.
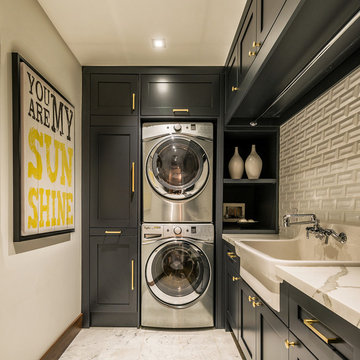
Bob Gundu
Inspiration for a mid-sized transitional l-shaped laundry room with a farmhouse sink, shaker cabinets, marble benchtops, white walls, marble floors, a stacked washer and dryer, white floor and black cabinets.
Inspiration for a mid-sized transitional l-shaped laundry room with a farmhouse sink, shaker cabinets, marble benchtops, white walls, marble floors, a stacked washer and dryer, white floor and black cabinets.
Mid-sized Laundry Room Design Ideas with Marble Floors
3