Mid-sized Laundry Room Design Ideas with Medium Hardwood Floors
Refine by:
Budget
Sort by:Popular Today
141 - 160 of 1,030 photos
Item 1 of 3
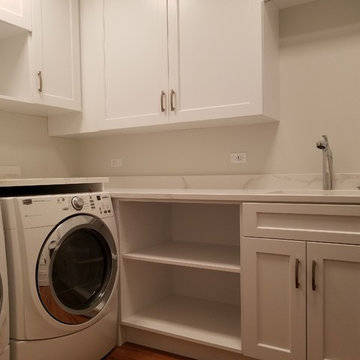
Mid-sized transitional l-shaped dedicated laundry room in Chicago with an undermount sink, recessed-panel cabinets, white cabinets, quartz benchtops, white walls, medium hardwood floors, a side-by-side washer and dryer, brown floor and white benchtop.
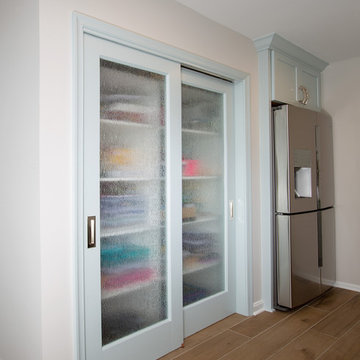
Mid-sized transitional laundry cupboard in DC Metro with an undermount sink, recessed-panel cabinets, blue cabinets, quartzite benchtops, medium hardwood floors, brown floor, white benchtop, beige walls and an integrated washer and dryer.
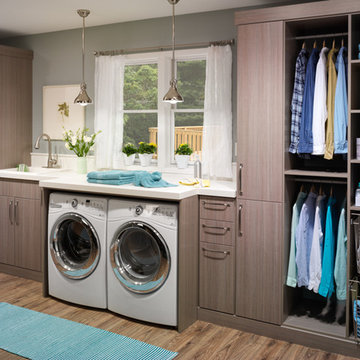
Design ideas for a mid-sized contemporary single-wall utility room in New Orleans with a drop-in sink, flat-panel cabinets, medium wood cabinets, quartz benchtops, grey walls, medium hardwood floors, a side-by-side washer and dryer, brown floor and white benchtop.
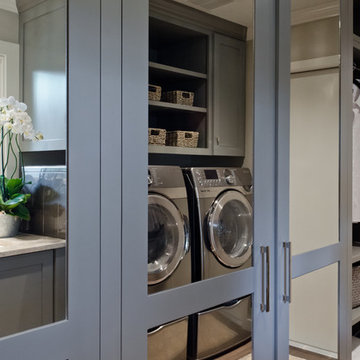
Mirrored cabinets keep this Laundry Room in San Antonio Texas spacious and light! In need of a more open space for entertaining we moved the kitchen, added a beautiful storage pantry, and transformed a laundry room.Award winning kitchen AND award winning laundry room too!
Kitchen design San Antonio, Storage design San Antonio, Laundry Room design San Antonio, San Antonio kitchen designer, beautiful island lights, sparkle and glam kitchen, modern kitchen san antonio, barstools san antonio, white kitchen san antonio, white kitchen, round lights, polished nickel lighting, calacatta marble, calcutta marble, marble countertop, waterfall edge, waterfall marble edge, custom furniture, custom cabinets san antonio, marble island san antonio, kitchen ideas, kitchen inspiration, laundry room ideas, laundry room inspiration, utility room ideas, utility room storage, utility room storage inspiration,
Photo: Jennifer Siu-Rivera.
Contractor: Cross ConstructionSA.com,
Marble: Delta Granite, Plumbing: Ferguson Plumbing, Kitchen plan and design: BRADSHAW DESIGNS

we used a warm sage green on the cabinets, warm wood on the floors and shelves, and black accents to give this laundry room casual sophistication.
Inspiration for a mid-sized country galley laundry room in Boise with a farmhouse sink, shaker cabinets, green cabinets, quartz benchtops, white splashback, shiplap splashback, white walls, medium hardwood floors, a side-by-side washer and dryer, white benchtop and planked wall panelling.
Inspiration for a mid-sized country galley laundry room in Boise with a farmhouse sink, shaker cabinets, green cabinets, quartz benchtops, white splashback, shiplap splashback, white walls, medium hardwood floors, a side-by-side washer and dryer, white benchtop and planked wall panelling.
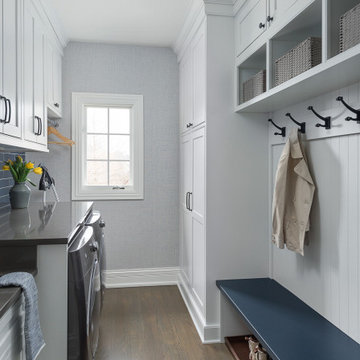
This is an example of a mid-sized transitional galley utility room in Chicago with an undermount sink, beaded inset cabinets, white cabinets, quartz benchtops, grey walls, medium hardwood floors, a side-by-side washer and dryer, brown floor and grey benchtop.
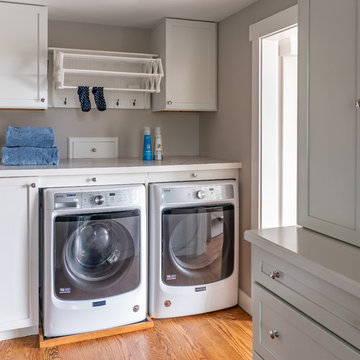
Eric Roth Photography
Photo of a mid-sized transitional single-wall dedicated laundry room in Boston with flat-panel cabinets, grey cabinets, grey walls, medium hardwood floors, a side-by-side washer and dryer, brown floor, white benchtop and laminate benchtops.
Photo of a mid-sized transitional single-wall dedicated laundry room in Boston with flat-panel cabinets, grey cabinets, grey walls, medium hardwood floors, a side-by-side washer and dryer, brown floor, white benchtop and laminate benchtops.
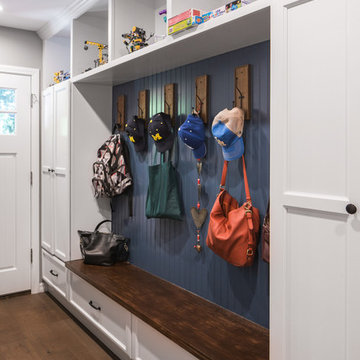
Paul Vu
Mid-sized transitional galley dedicated laundry room in Los Angeles with white cabinets, quartz benchtops, blue walls, medium hardwood floors, a side-by-side washer and dryer and brown floor.
Mid-sized transitional galley dedicated laundry room in Los Angeles with white cabinets, quartz benchtops, blue walls, medium hardwood floors, a side-by-side washer and dryer and brown floor.
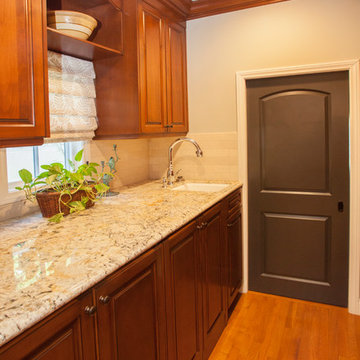
We were excited when the homeowners of this project approached us to help them with their whole house remodel as this is a historic preservation project. The historical society has approved this remodel. As part of that distinction we had to honor the original look of the home; keeping the façade updated but intact. For example the doors and windows are new but they were made as replicas to the originals. The homeowners were relocating from the Inland Empire to be closer to their daughter and grandchildren. One of their requests was additional living space. In order to achieve this we added a second story to the home while ensuring that it was in character with the original structure. The interior of the home is all new. It features all new plumbing, electrical and HVAC. Although the home is a Spanish Revival the homeowners style on the interior of the home is very traditional. The project features a home gym as it is important to the homeowners to stay healthy and fit. The kitchen / great room was designed so that the homewoners could spend time with their daughter and her children. The home features two master bedroom suites. One is upstairs and the other one is down stairs. The homeowners prefer to use the downstairs version as they are not forced to use the stairs. They have left the upstairs master suite as a guest suite.
Enjoy some of the before and after images of this project:
http://www.houzz.com/discussions/3549200/old-garage-office-turned-gym-in-los-angeles
http://www.houzz.com/discussions/3558821/la-face-lift-for-the-patio
http://www.houzz.com/discussions/3569717/la-kitchen-remodel
http://www.houzz.com/discussions/3579013/los-angeles-entry-hall
http://www.houzz.com/discussions/3592549/exterior-shots-of-a-whole-house-remodel-in-la
http://www.houzz.com/discussions/3607481/living-dining-rooms-become-a-library-and-formal-dining-room-in-la
http://www.houzz.com/discussions/3628842/bathroom-makeover-in-los-angeles-ca
http://www.houzz.com/discussions/3640770/sweet-dreams-la-bedroom-remodels
Exterior: Approved by the historical society as a Spanish Revival, the second story of this home was an addition. All of the windows and doors were replicated to match the original styling of the house. The roof is a combination of Gable and Hip and is made of red clay tile. The arched door and windows are typical of Spanish Revival. The home also features a Juliette Balcony and window.
Library / Living Room: The library offers Pocket Doors and custom bookcases.
Powder Room: This powder room has a black toilet and Herringbone travertine.
Kitchen: This kitchen was designed for someone who likes to cook! It features a Pot Filler, a peninsula and an island, a prep sink in the island, and cookbook storage on the end of the peninsula. The homeowners opted for a mix of stainless and paneled appliances. Although they have a formal dining room they wanted a casual breakfast area to enjoy informal meals with their grandchildren. The kitchen also utilizes a mix of recessed lighting and pendant lights. A wine refrigerator and outlets conveniently located on the island and around the backsplash are the modern updates that were important to the homeowners.
Master bath: The master bath enjoys both a soaking tub and a large shower with body sprayers and hand held. For privacy, the bidet was placed in a water closet next to the shower. There is plenty of counter space in this bathroom which even includes a makeup table.
Staircase: The staircase features a decorative niche
Upstairs master suite: The upstairs master suite features the Juliette balcony
Outside: Wanting to take advantage of southern California living the homeowners requested an outdoor kitchen complete with retractable awning. The fountain and lounging furniture keep it light.
Home gym: This gym comes completed with rubberized floor covering and dedicated bathroom. It also features its own HVAC system and wall mounted TV.
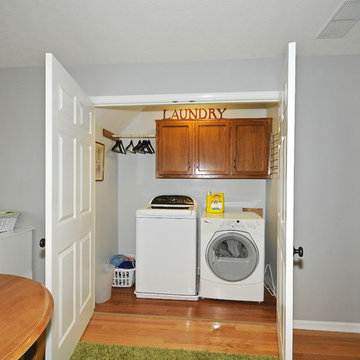
Design ideas for a mid-sized modern single-wall laundry cupboard in Indianapolis with recessed-panel cabinets, medium wood cabinets, grey walls, medium hardwood floors and a side-by-side washer and dryer.

This multi-use room gets a lot of action...off of the garage, this space has laundry, mudroom storage and dog wash all in one!
Photo of a mid-sized beach style single-wall utility room in Minneapolis with an undermount sink, recessed-panel cabinets, beige cabinets, white splashback, ceramic splashback, white walls, medium hardwood floors, a side-by-side washer and dryer and brown floor.
Photo of a mid-sized beach style single-wall utility room in Minneapolis with an undermount sink, recessed-panel cabinets, beige cabinets, white splashback, ceramic splashback, white walls, medium hardwood floors, a side-by-side washer and dryer and brown floor.
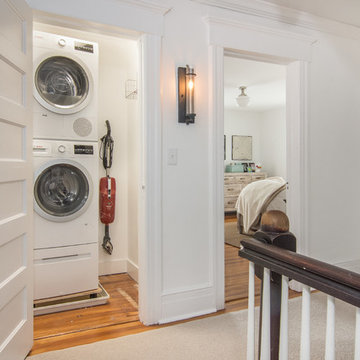
With the plumbing work being done on the master bath suite, our clients opted for a stackable washer/dryer in a closet conveniently located to the 2nd floor bedrooms. The bottom pedestal of the washer provides plenty of storage for laundry detergent and accessories. Ale Wood & Design construction; InHouse Photography.
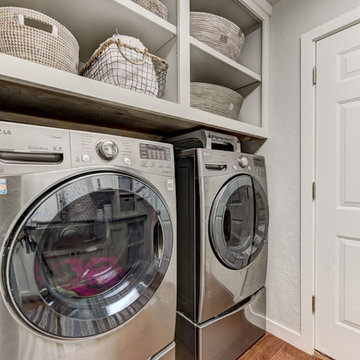
Design ideas for a mid-sized transitional galley dedicated laundry room in Oklahoma City with a farmhouse sink, shaker cabinets, white cabinets, granite benchtops, grey walls, medium hardwood floors, a side-by-side washer and dryer, brown floor and black benchtop.
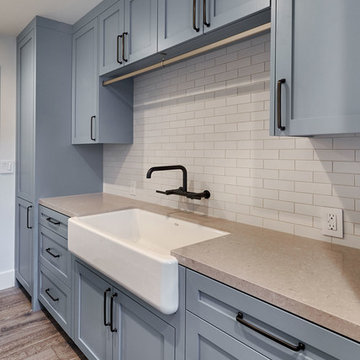
Blue Gray Laundry Room with Farmhouse Sink
Photo of a mid-sized traditional galley dedicated laundry room in San Francisco with a farmhouse sink, shaker cabinets, blue cabinets, quartz benchtops, beige walls, medium hardwood floors, a stacked washer and dryer, brown floor and beige benchtop.
Photo of a mid-sized traditional galley dedicated laundry room in San Francisco with a farmhouse sink, shaker cabinets, blue cabinets, quartz benchtops, beige walls, medium hardwood floors, a stacked washer and dryer, brown floor and beige benchtop.

The laundry cabinets were relocated from the old kitchen and painted - they are beautiful and reusing them was a cost-conscious move.
Mid-sized traditional u-shaped laundry room in Philadelphia with an undermount sink, raised-panel cabinets, white cabinets, quartzite benchtops, medium hardwood floors, brown floor, grey walls, a side-by-side washer and dryer and grey benchtop.
Mid-sized traditional u-shaped laundry room in Philadelphia with an undermount sink, raised-panel cabinets, white cabinets, quartzite benchtops, medium hardwood floors, brown floor, grey walls, a side-by-side washer and dryer and grey benchtop.
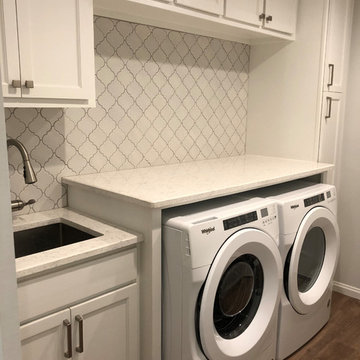
Inspiration for a mid-sized transitional single-wall dedicated laundry room in Dallas with an undermount sink, recessed-panel cabinets, white cabinets, granite benchtops, white walls, medium hardwood floors, a side-by-side washer and dryer, brown floor and white benchtop.
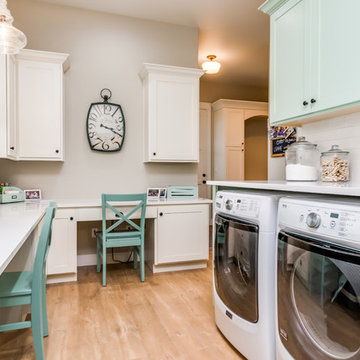
This is an example of a mid-sized country galley utility room in Denver with an undermount sink, shaker cabinets, white cabinets, solid surface benchtops, beige walls, medium hardwood floors, a side-by-side washer and dryer, brown floor and white benchtop.
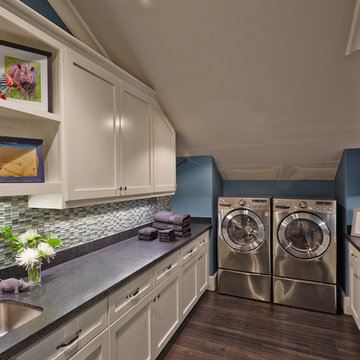
Function meets Color in this bold laundry room. Bright, blue walls compliment the Client's beloved Cheetah abstract art. We pulled colors from this pieces as inspiration for the glass multi colored backsplash and cool gray hard surfaces.
Erika Barczak, By Design Interiors, Inc.
Photo Credit: Michael Kaskel www.kaskelphoto.com
Builder: Roy Van Den Heuvel, Brand R Construction
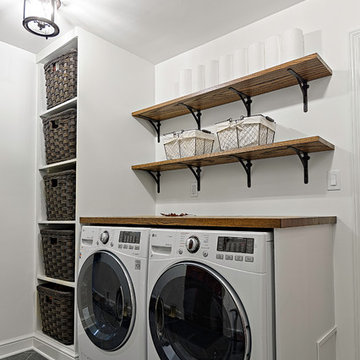
Clean white walls and organized shelving and storage create an elegant and practical laundry space just adjacent to the kitchen.
Dave Bryce Photography
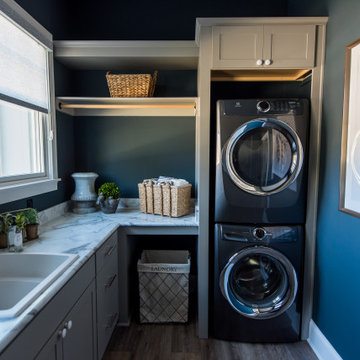
This elegant home is a modern medley of design with metal accents, pastel hues, bright upholstery, wood flooring, and sleek lighting.
Project completed by Wendy Langston's Everything Home interior design firm, which serves Carmel, Zionsville, Fishers, Westfield, Noblesville, and Indianapolis.
To learn more about this project, click here:
https://everythinghomedesigns.com/portfolio/mid-west-living-project/
Mid-sized Laundry Room Design Ideas with Medium Hardwood Floors
8