Mid-sized Laundry Room Design Ideas with Multi-coloured Walls
Refine by:
Budget
Sort by:Popular Today
1 - 20 of 189 photos
Item 1 of 3
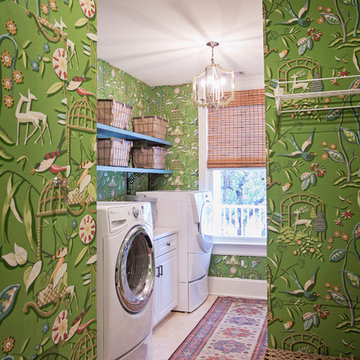
Abby Caroline Photography
This is an example of a mid-sized traditional single-wall dedicated laundry room in Atlanta with a side-by-side washer and dryer, beige floor, raised-panel cabinets, white cabinets, multi-coloured walls and travertine floors.
This is an example of a mid-sized traditional single-wall dedicated laundry room in Atlanta with a side-by-side washer and dryer, beige floor, raised-panel cabinets, white cabinets, multi-coloured walls and travertine floors.
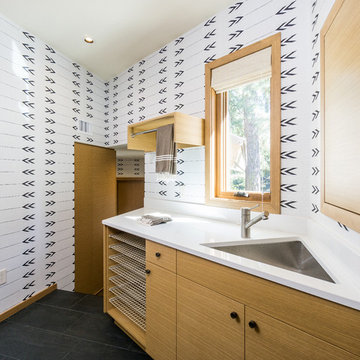
Kuda Photography
Photo of a mid-sized contemporary laundry room in Other with flat-panel cabinets, medium wood cabinets, quartz benchtops, ceramic floors, an undermount sink and multi-coloured walls.
Photo of a mid-sized contemporary laundry room in Other with flat-panel cabinets, medium wood cabinets, quartz benchtops, ceramic floors, an undermount sink and multi-coloured walls.
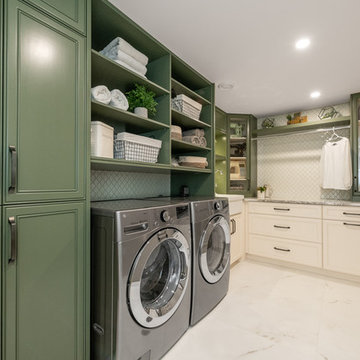
This laundry room is the thing dreams are made of. When finishing a basement, often much of the original storage space gets used up in finished areas. We remedied this with plenty of built-in storage for everything from wrapping paper to cleaning supplies. The cabinets include a dirty laundry drawer and pantry to accommodate a clothes steamer.

This home renovation project included a complete gut and reorganization of the main floor, removal of large chimney stack in the middle of the dining room, bringing floors all to same level, moving doors, adding guest bath, master closet, corner fireplace and garage. The result is this beautiful, open, spacious main floor with new kitchen, dining room, living room, master bedroom, master bath, guest bath, laundry room and flooring throughout.
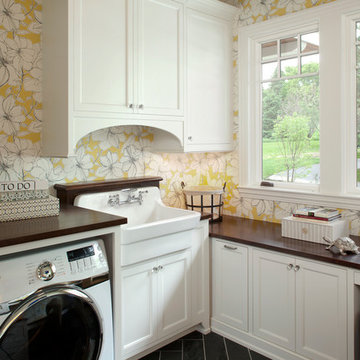
Interior Design: Vivid Interior
Builder: Hendel Homes
Photography: LandMark Photography
Design ideas for a mid-sized traditional u-shaped laundry room in Minneapolis with recessed-panel cabinets, white cabinets, wood benchtops, multi-coloured walls, slate floors, a side-by-side washer and dryer and brown benchtop.
Design ideas for a mid-sized traditional u-shaped laundry room in Minneapolis with recessed-panel cabinets, white cabinets, wood benchtops, multi-coloured walls, slate floors, a side-by-side washer and dryer and brown benchtop.
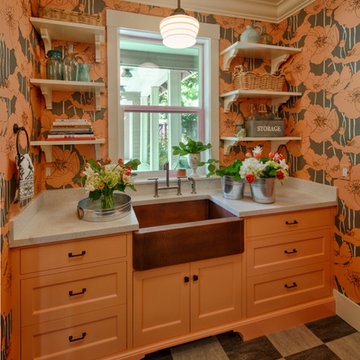
Laundry room. Bright wallpaper, matching painted furniture style cabinetry and copper farm sink. Floor is marmoleum squares.
Photo by: David Hiser
This is an example of a mid-sized traditional laundry room in Portland with a farmhouse sink, shaker cabinets, orange cabinets, quartz benchtops, linoleum floors, a side-by-side washer and dryer, multi-coloured walls and grey benchtop.
This is an example of a mid-sized traditional laundry room in Portland with a farmhouse sink, shaker cabinets, orange cabinets, quartz benchtops, linoleum floors, a side-by-side washer and dryer, multi-coloured walls and grey benchtop.
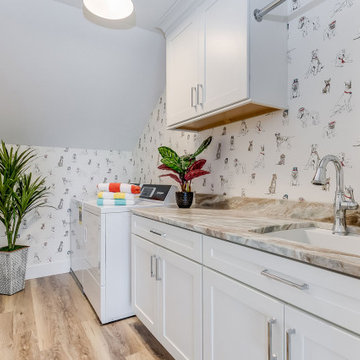
Photo of a mid-sized transitional single-wall dedicated laundry room in Other with a single-bowl sink, shaker cabinets, white cabinets, multi-coloured walls, a side-by-side washer and dryer, beige floor, brown benchtop and wallpaper.
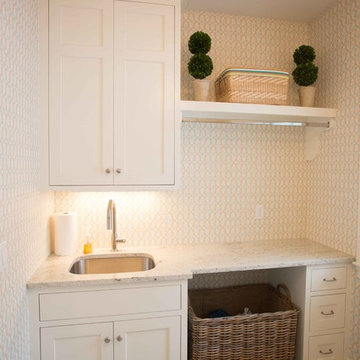
Inspiration for a mid-sized transitional dedicated laundry room in San Diego with an undermount sink, recessed-panel cabinets, white cabinets, marble benchtops, multi-coloured walls, porcelain floors and a side-by-side washer and dryer.
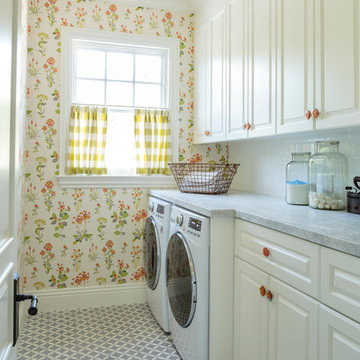
Mark Lohman
Mid-sized traditional single-wall dedicated laundry room in Los Angeles with raised-panel cabinets, white cabinets, marble benchtops, concrete floors, a side-by-side washer and dryer and multi-coloured walls.
Mid-sized traditional single-wall dedicated laundry room in Los Angeles with raised-panel cabinets, white cabinets, marble benchtops, concrete floors, a side-by-side washer and dryer and multi-coloured walls.
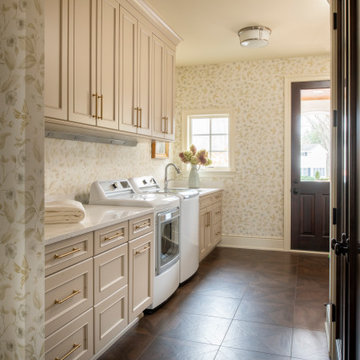
Remodeler: Michels Homes
Interior Design: Jami Ludens, Studio M Interiors
Cabinetry Design: Megan Dent, Studio M Kitchen and Bath
Photography: Scott Amundson Photography

Reforma integral Sube Interiorismo www.subeinteriorismo.com
Biderbost Photo
Inspiration for a mid-sized transitional l-shaped laundry cupboard in Bilbao with an undermount sink, raised-panel cabinets, grey cabinets, quartz benchtops, white splashback, engineered quartz splashback, multi-coloured walls, laminate floors, an integrated washer and dryer, brown floor, white benchtop, recessed and wallpaper.
Inspiration for a mid-sized transitional l-shaped laundry cupboard in Bilbao with an undermount sink, raised-panel cabinets, grey cabinets, quartz benchtops, white splashback, engineered quartz splashback, multi-coloured walls, laminate floors, an integrated washer and dryer, brown floor, white benchtop, recessed and wallpaper.
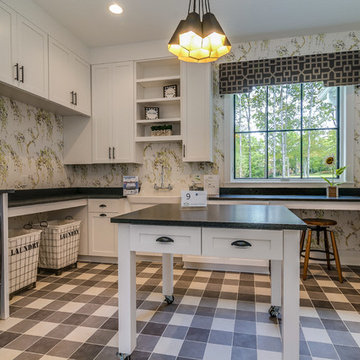
Mid-sized transitional u-shaped dedicated laundry room in Cleveland with a farmhouse sink, recessed-panel cabinets, white cabinets, soapstone benchtops, multi-coloured walls, ceramic floors, a side-by-side washer and dryer, multi-coloured floor and black benchtop.
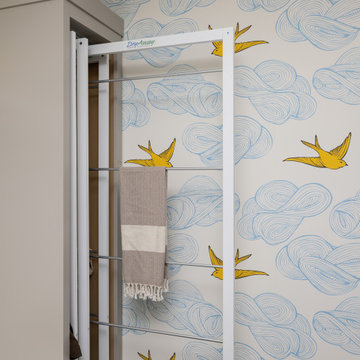
Our clients relocated to Ann Arbor and struggled to find an open layout home that was fully functional for their family. We worked to create a modern inspired home with convenient features and beautiful finishes.
This 4,500 square foot home includes 6 bedrooms, and 5.5 baths. In addition to that, there is a 2,000 square feet beautifully finished basement. It has a semi-open layout with clean lines to adjacent spaces, and provides optimum entertaining for both adults and kids.
The interior and exterior of the home has a combination of modern and transitional styles with contrasting finishes mixed with warm wood tones and geometric patterns.
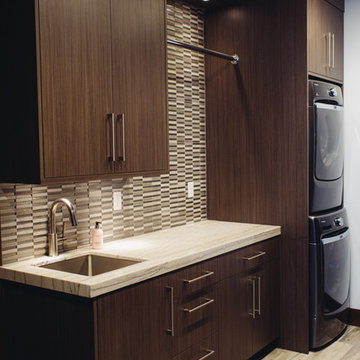
virginiarobertsphotography.com
Photo of a mid-sized transitional l-shaped dedicated laundry room in Salt Lake City with an undermount sink, dark wood cabinets, a stacked washer and dryer, flat-panel cabinets, marble benchtops, multi-coloured walls and dark hardwood floors.
Photo of a mid-sized transitional l-shaped dedicated laundry room in Salt Lake City with an undermount sink, dark wood cabinets, a stacked washer and dryer, flat-panel cabinets, marble benchtops, multi-coloured walls and dark hardwood floors.
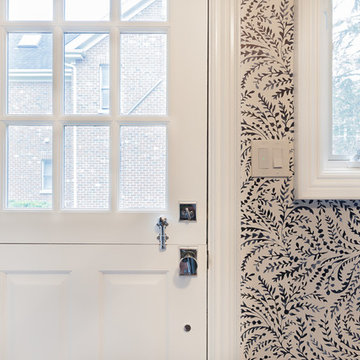
Design ideas for a mid-sized transitional single-wall utility room in Chicago with a drop-in sink, raised-panel cabinets, blue cabinets, quartz benchtops, multi-coloured walls, dark hardwood floors, a side-by-side washer and dryer, brown floor and white benchtop.

Inspiration for a mid-sized country galley utility room in Minneapolis with a drop-in sink, flat-panel cabinets, medium wood cabinets, quartz benchtops, porcelain splashback, multi-coloured walls, porcelain floors, a side-by-side washer and dryer, grey floor and grey benchtop.
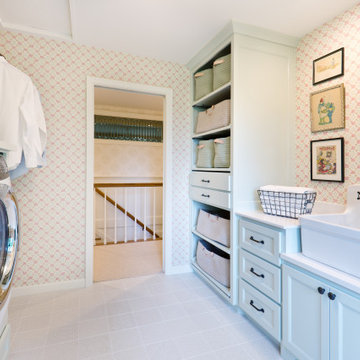
Laundry room with custom cabinetry and vintage farmhouse laundry sink. Tile floor in six patterns to represent a patchwork quilt.
This is an example of a mid-sized traditional single-wall dedicated laundry room in Minneapolis with a farmhouse sink, flat-panel cabinets, green cabinets, quartz benchtops, mosaic tile splashback, multi-coloured walls, porcelain floors, a side-by-side washer and dryer, white floor, white benchtop and wallpaper.
This is an example of a mid-sized traditional single-wall dedicated laundry room in Minneapolis with a farmhouse sink, flat-panel cabinets, green cabinets, quartz benchtops, mosaic tile splashback, multi-coloured walls, porcelain floors, a side-by-side washer and dryer, white floor, white benchtop and wallpaper.
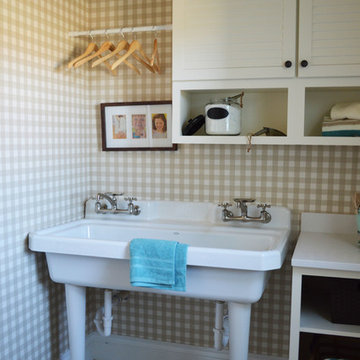
Design ideas for a mid-sized traditional single-wall dedicated laundry room in Salt Lake City with a single-bowl sink, white cabinets, ceramic floors, a side-by-side washer and dryer, quartz benchtops, multi-coloured walls and louvered cabinets.
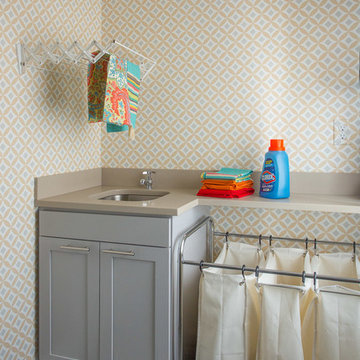
Eric Roth
This is an example of a mid-sized transitional dedicated laundry room in Boston with an undermount sink, shaker cabinets, grey cabinets, quartz benchtops, multi-coloured walls and porcelain floors.
This is an example of a mid-sized transitional dedicated laundry room in Boston with an undermount sink, shaker cabinets, grey cabinets, quartz benchtops, multi-coloured walls and porcelain floors.

Inspiration for a mid-sized eclectic u-shaped dedicated laundry room in Other with an undermount sink, medium wood cabinets, quartz benchtops, white splashback, engineered quartz splashback, multi-coloured walls, ceramic floors, a stacked washer and dryer, black floor, white benchtop and wallpaper.
Mid-sized Laundry Room Design Ideas with Multi-coloured Walls
1