Mid-sized Laundry Room Design Ideas with Slate Floors
Refine by:
Budget
Sort by:Popular Today
41 - 60 of 414 photos
Item 1 of 3
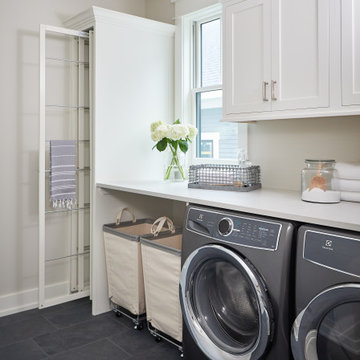
Mid-sized country galley dedicated laundry room in Grand Rapids with recessed-panel cabinets, white cabinets, quartz benchtops, white walls, slate floors, a side-by-side washer and dryer, blue floor and white benchtop.
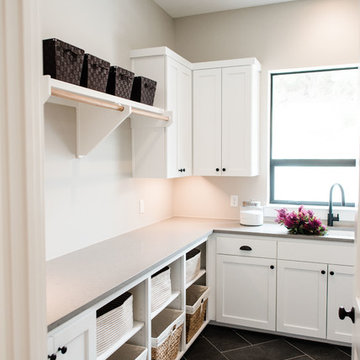
Madeline Harper Photography
Inspiration for a mid-sized transitional l-shaped utility room in Austin with an undermount sink, shaker cabinets, white cabinets, quartzite benchtops, grey walls, slate floors, a side-by-side washer and dryer, black floor and grey benchtop.
Inspiration for a mid-sized transitional l-shaped utility room in Austin with an undermount sink, shaker cabinets, white cabinets, quartzite benchtops, grey walls, slate floors, a side-by-side washer and dryer, black floor and grey benchtop.
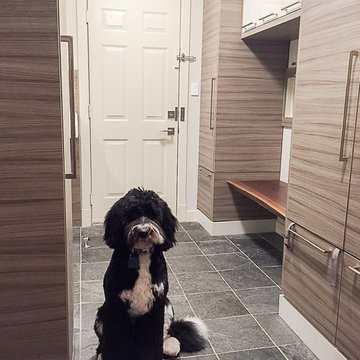
Karen was an existing client of ours who was tired of the crowded and cluttered laundry/mudroom that did not work well for her young family. The washer and dryer were right in the line of traffic when you stepped in her back entry from the garage and there was a lack of a bench for changing shoes/boots.
Planning began… then along came a twist! A new puppy that will grow to become a fair sized dog would become part of the family. Could the design accommodate dog grooming and a daytime “kennel” for when the family is away?
Having two young boys, Karen wanted to have custom features that would make housekeeping easier so custom drawer drying racks and ironing board were included in the design. All slab-style cabinet and drawer fronts are sturdy and easy to clean and the family’s coats and necessities are hidden from view while close at hand.
The selected quartz countertops, slate flooring and honed marble wall tiles will provide a long life for this hard working space. The enameled cast iron sink which fits puppy to full-sized dog (given a boost) was outfitted with a faucet conducive to dog washing, as well as, general clean up. And the piece de resistance is the glass, Dutch pocket door which makes the family dog feel safe yet secure with a view into the rest of the house. Karen and her family enjoy the organized, tidy space and how it works for them.
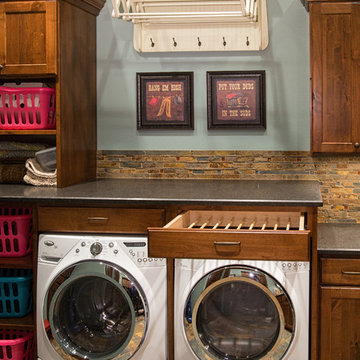
This is an example of a mid-sized traditional laundry room in Other with shaker cabinets, dark wood cabinets, granite benchtops, blue walls, slate floors and a side-by-side washer and dryer.
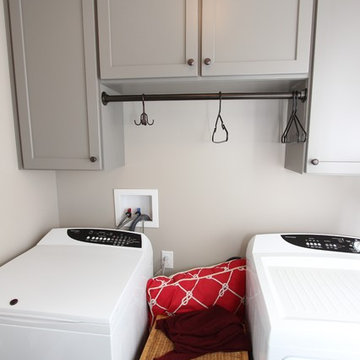
J. Wallace
Inspiration for a mid-sized arts and crafts galley utility room in Nashville with shaker cabinets, grey cabinets, grey walls, slate floors and a side-by-side washer and dryer.
Inspiration for a mid-sized arts and crafts galley utility room in Nashville with shaker cabinets, grey cabinets, grey walls, slate floors and a side-by-side washer and dryer.
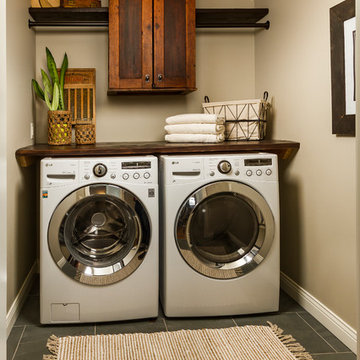
Mid-sized country single-wall dedicated laundry room in Minneapolis with shaker cabinets, grey walls, slate floors, a side-by-side washer and dryer and blue floor.
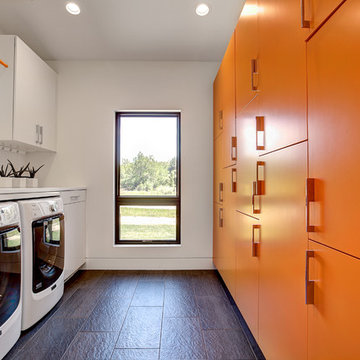
Photos by Kaity
This is an example of a mid-sized contemporary galley dedicated laundry room in Grand Rapids with flat-panel cabinets, quartz benchtops, slate floors, a side-by-side washer and dryer, orange cabinets and white walls.
This is an example of a mid-sized contemporary galley dedicated laundry room in Grand Rapids with flat-panel cabinets, quartz benchtops, slate floors, a side-by-side washer and dryer, orange cabinets and white walls.
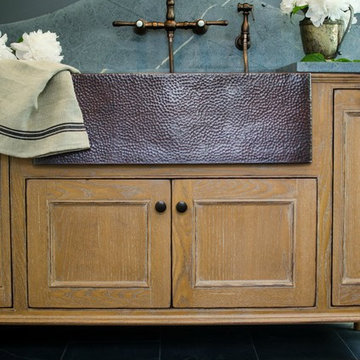
Inspiration for a mid-sized traditional single-wall utility room in New York with a farmhouse sink, soapstone benchtops, grey walls, slate floors, recessed-panel cabinets and medium wood cabinets.

The finished project! The white built-in locker system with a floor to ceiling cabinet for added storage. Black herringbone slate floor, and wood countertop for easy folding. And peep those leather pulls!
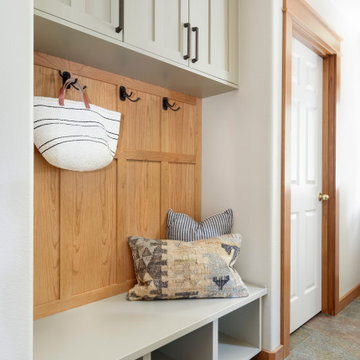
This is an example of a mid-sized country single-wall utility room in Portland with shaker cabinets, white splashback, ceramic splashback, slate floors, multi-coloured floor, grey cabinets, wood benchtops, beige walls, a concealed washer and dryer and grey benchtop.
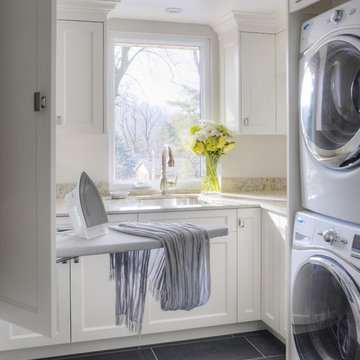
Painted ‘Hampshire’ doors in Benjamin Moore BM CC 40 Cloud White ---
Polished ‘Ivory Fantasy’ granite countertop ---
Photo of a mid-sized transitional u-shaped dedicated laundry room in Toronto with a stacked washer and dryer, white cabinets, an undermount sink, recessed-panel cabinets, granite benchtops, slate floors and beige benchtop.
Photo of a mid-sized transitional u-shaped dedicated laundry room in Toronto with a stacked washer and dryer, white cabinets, an undermount sink, recessed-panel cabinets, granite benchtops, slate floors and beige benchtop.
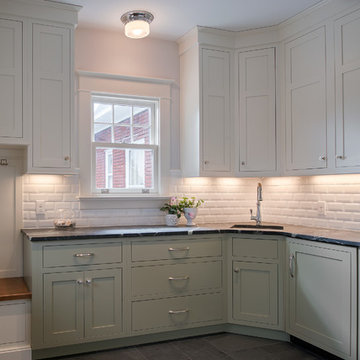
Inspiration for a mid-sized transitional u-shaped utility room in Other with an undermount sink, shaker cabinets, white cabinets, soapstone benchtops, blue walls and slate floors.
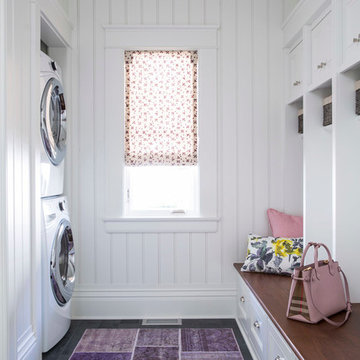
Martha O'Hara Interiors, Interior Design & Photo Styling | Roberts Wygal, Builder | Troy Thies, Photography | Please Note: All “related,” “similar,” and “sponsored” products tagged or listed by Houzz are not actual products pictured. They have not been approved by Martha O’Hara Interiors nor any of the professionals credited. For info about our work: design@oharainteriors.com
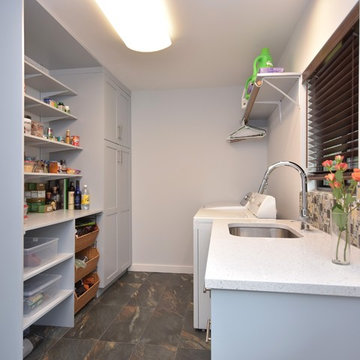
Design ideas for a mid-sized contemporary galley utility room in Austin with an undermount sink, recessed-panel cabinets, grey cabinets, quartzite benchtops, grey walls, slate floors and a side-by-side washer and dryer.
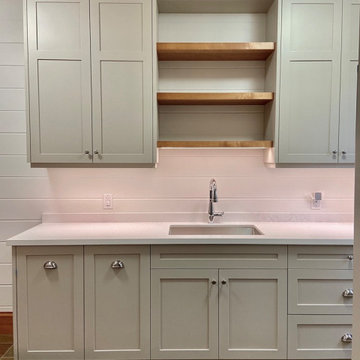
Our clients beloved cottage had certain rooms not yet completed. Andra Martens Design Studio came in to build out their Laundry and Pantry Room. With a punch of brightness the finishes collaborates nicely with the adjacent existing spaces which have walls of medium pine, hemlock hardwood flooring and pine doors, windows and trim.
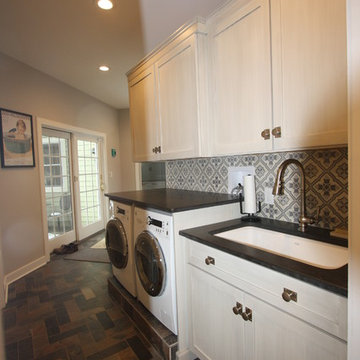
Laundry Room with built-in appliances, equipped with sink, custom brushed antique maple cabinets, ceramic backsplash, and slate tile floor.
designed and photographed by: Gary Townsend, Designer
Design Right Kitchens LLC
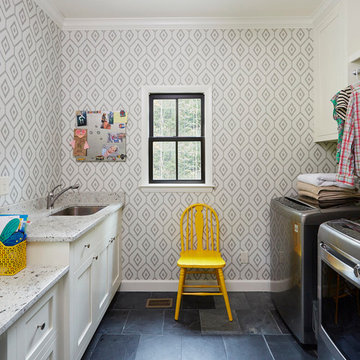
Cabinets by Cotton Woodworks
Design by Cotton Woodworks
Design ideas for a mid-sized transitional galley dedicated laundry room in Birmingham with an undermount sink, shaker cabinets, white cabinets, slate floors, a side-by-side washer and dryer and black floor.
Design ideas for a mid-sized transitional galley dedicated laundry room in Birmingham with an undermount sink, shaker cabinets, white cabinets, slate floors, a side-by-side washer and dryer and black floor.
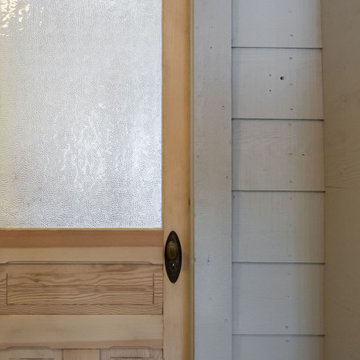
Laundry room renovation on a lakefront Lake Tahoe cabin. Painted all wood walls greige, added dark gray slate flooring, builtin cabinets, washer/dryer surround with counter, sandblasted wood doors and built custom ski cabinets.
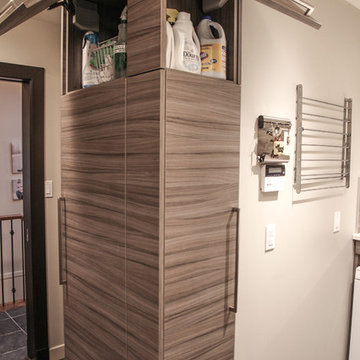
Karen was an existing client of ours who was tired of the crowded and cluttered laundry/mudroom that did not work well for her young family. The washer and dryer were right in the line of traffic when you stepped in her back entry from the garage and there was a lack of a bench for changing shoes/boots.
Planning began… then along came a twist! A new puppy that will grow to become a fair sized dog would become part of the family. Could the design accommodate dog grooming and a daytime “kennel” for when the family is away?
Having two young boys, Karen wanted to have custom features that would make housekeeping easier so custom drawer drying racks and ironing board were included in the design. All slab-style cabinet and drawer fronts are sturdy and easy to clean and the family’s coats and necessities are hidden from view while close at hand.
The selected quartz countertops, slate flooring and honed marble wall tiles will provide a long life for this hard working space. The enameled cast iron sink which fits puppy to full-sized dog (given a boost) was outfitted with a faucet conducive to dog washing, as well as, general clean up. And the piece de resistance is the glass, Dutch pocket door which makes the family dog feel safe yet secure with a view into the rest of the house. Karen and her family enjoy the organized, tidy space and how it works for them.
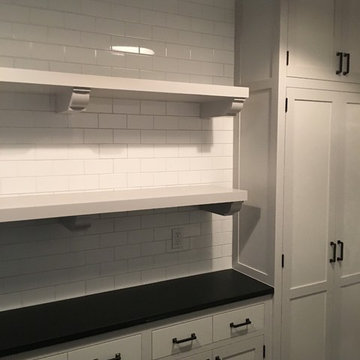
Walls - White Subway Tile
Tops - Basaltina
Design ideas for a mid-sized transitional single-wall dedicated laundry room in New York with recessed-panel cabinets, white cabinets, solid surface benchtops, white walls, a stacked washer and dryer and slate floors.
Design ideas for a mid-sized transitional single-wall dedicated laundry room in New York with recessed-panel cabinets, white cabinets, solid surface benchtops, white walls, a stacked washer and dryer and slate floors.
Mid-sized Laundry Room Design Ideas with Slate Floors
3