Mid-sized Laundry Room Design Ideas with Vinyl Floors
Refine by:
Budget
Sort by:Popular Today
41 - 60 of 818 photos
Item 1 of 3
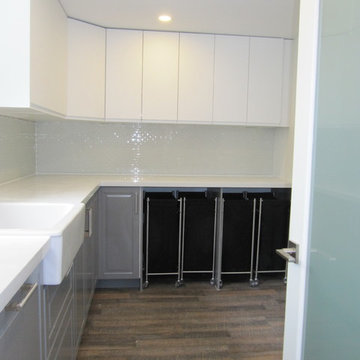
Small basement bathroom full renovation/transformation. Construction laundry room with cabinets from IKEA, quartz counter-top and glass mosaic back-splash
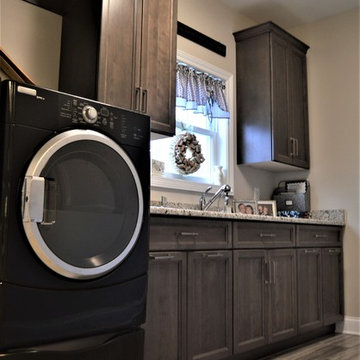
Design ideas for a mid-sized traditional l-shaped utility room in Chicago with an undermount sink, shaker cabinets, solid surface benchtops, beige walls, vinyl floors, a side-by-side washer and dryer, grey floor and dark wood cabinets.
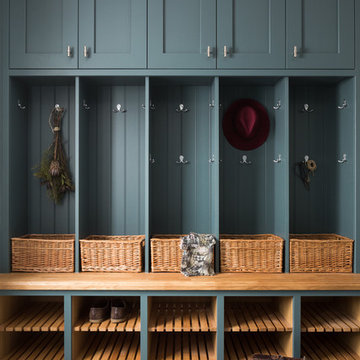
We paired this rich shade of blue with smooth, white quartz worktop to achieve a calming, clean space. This utility design shows how to combine functionality, clever storage solutions and timeless luxury.
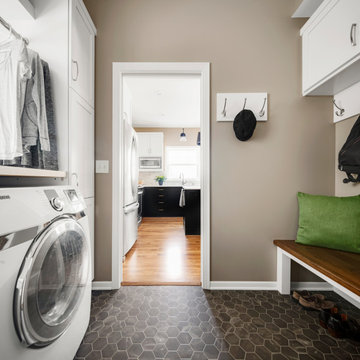
This family with young boys needed help with their cramped and crowded Laundry/Mudroom.
By removing a shallow depth pantry closet in the Kitchen, we gained square footage in the Laundry Room to add a bench for setting backpacks on and cabinetry above for storage of outerwear. Coat hooks make hanging jackets and coats up easy for the kids. Luxury vinyl flooring that looks like tile was installed for its durability and comfort to stand on.
On the opposite wall, a countertop was installed over the washer and dryer for folding clothes, but it also comes in handy when the family is entertaining, since it’s adjacent to the Kitchen. A tall cabinet and floating shelf above the washer and dryer add additional storage and completes the look of the room. A pocket door replaces a swinging door that hindered traffic flow through this room to the garage, which is their primary entry into the home.
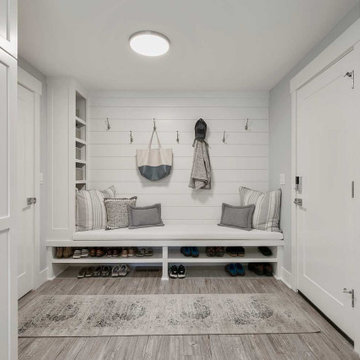
Mid-sized beach style l-shaped utility room in Portland with an undermount sink, shaker cabinets, white cabinets, quartz benchtops, grey splashback, vinyl floors, a stacked washer and dryer, grey floor, white benchtop and planked wall panelling.
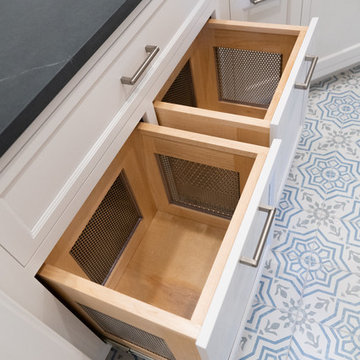
Mid-sized traditional u-shaped dedicated laundry room in DC Metro with an undermount sink, recessed-panel cabinets, white cabinets, soapstone benchtops, vinyl floors, a stacked washer and dryer, multi-coloured floor and grey benchtop.
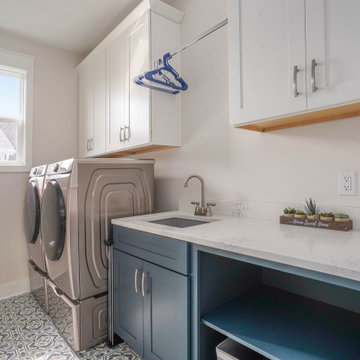
Inspiration for a mid-sized traditional single-wall dedicated laundry room in Grand Rapids with recessed-panel cabinets, white cabinets, marble benchtops, vinyl floors and white benchtop.
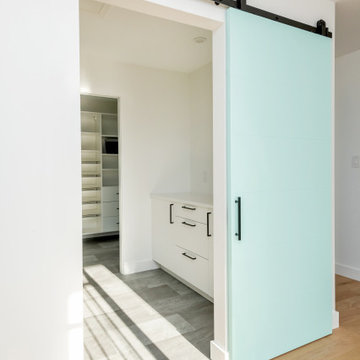
Photo of a mid-sized midcentury galley dedicated laundry room in Other with flat-panel cabinets, white cabinets, quartz benchtops, white walls, vinyl floors, a side-by-side washer and dryer, grey floor and white benchtop.
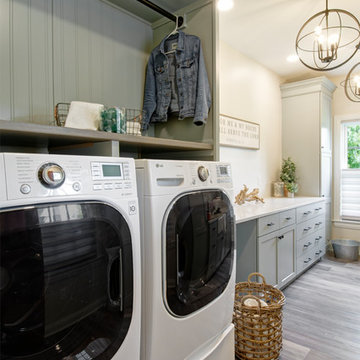
Laundry room Concept, modern farmhouse, with farmhouse sink, wood floors, grey cabinets, mini fridge in Powell
Photo of a mid-sized country galley utility room in Columbus with a farmhouse sink, shaker cabinets, grey cabinets, quartzite benchtops, beige walls, vinyl floors, a side-by-side washer and dryer, multi-coloured floor and white benchtop.
Photo of a mid-sized country galley utility room in Columbus with a farmhouse sink, shaker cabinets, grey cabinets, quartzite benchtops, beige walls, vinyl floors, a side-by-side washer and dryer, multi-coloured floor and white benchtop.
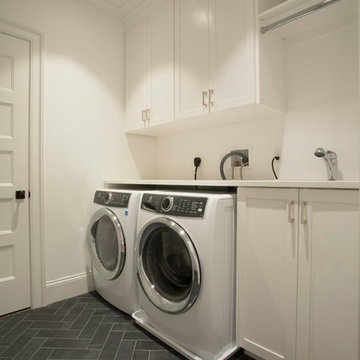
Mid-sized modern single-wall dedicated laundry room in New York with an undermount sink, shaker cabinets, white cabinets, quartz benchtops, white walls, vinyl floors, a side-by-side washer and dryer, black floor and white benchtop.
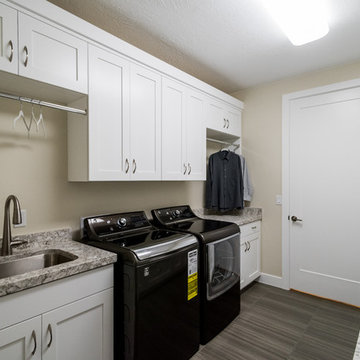
This was our 2016 Parade Home and our model home for our Cantera Cliffs Community. This unique home gets better and better as you pass through the private front patio courtyard and into a gorgeous entry. The study conveniently located off the entry can also be used as a fourth bedroom. A large walk-in closet is located inside the master bathroom with convenient access to the laundry room. The great room, dining and kitchen area is perfect for family gathering. This home is beautiful inside and out.
Jeremiah Barber
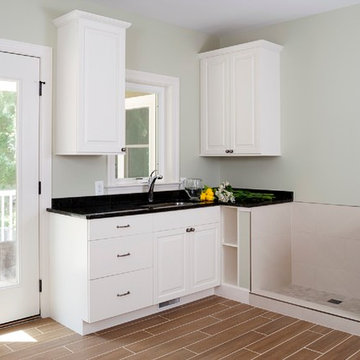
AV Architects + Builders
Location: Falls Church, VA, USA
Our clients were a newly-wed couple looking to start a new life together. With a love for the outdoors and theirs dogs and cats, we wanted to create a design that wouldn’t make them sacrifice any of their hobbies or interests. We designed a floor plan to allow for comfortability relaxation, any day of the year. We added a mudroom complete with a dog bath at the entrance of the home to help take care of their pets and track all the mess from outside. We added multiple access points to outdoor covered porches and decks so they can always enjoy the outdoors, not matter the time of year. The second floor comes complete with the master suite, two bedrooms for the kids with a shared bath, and a guest room for when they have family over. The lower level offers all the entertainment whether it’s a large family room for movie nights or an exercise room. Additionally, the home has 4 garages for cars – 3 are attached to the home and one is detached and serves as a workshop for him.
The look and feel of the home is informal, casual and earthy as the clients wanted to feel relaxed at home. The materials used are stone, wood, iron and glass and the home has ample natural light. Clean lines, natural materials and simple details for relaxed casual living.
Stacy Zarin Photography

This mudroom features KraftMaid Cabinetry's Lyndale door in Lagoon.
Design ideas for a mid-sized transitional single-wall dedicated laundry room in Other with an undermount sink, shaker cabinets, blue cabinets, quartz benchtops, white walls, vinyl floors, a side-by-side washer and dryer, brown floor and white benchtop.
Design ideas for a mid-sized transitional single-wall dedicated laundry room in Other with an undermount sink, shaker cabinets, blue cabinets, quartz benchtops, white walls, vinyl floors, a side-by-side washer and dryer, brown floor and white benchtop.
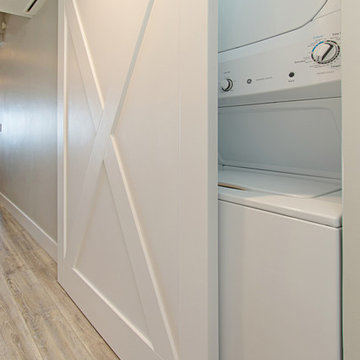
This gorgeous beach condo sits on the banks of the Pacific ocean in Solana Beach, CA. The previous design was dark, heavy and out of scale for the square footage of the space. We removed an outdated bulit in, a column that was not supporting and all the detailed trim work. We replaced it with white kitchen cabinets, continuous vinyl plank flooring and clean lines throughout. The entry was created by pulling the lower portion of the bookcases out past the wall to create a foyer. The shelves are open to both sides so the immediate view of the ocean is not obstructed. New patio sliders now open in the center to continue the view. The shiplap ceiling was updated with a fresh coat of paint and smaller LED can lights. The bookcases are the inspiration color for the entire design. Sea glass green, the color of the ocean, is sprinkled throughout the home. The fireplace is now a sleek contemporary feel with a tile surround. The mantel is made from old barn wood. A very special slab of quartzite was used for the bookcase counter, dining room serving ledge and a shelf in the laundry room. The kitchen is now white and bright with glass tile that reflects the colors of the water. The hood and floating shelves have a weathered finish to reflect drift wood. The laundry room received a face lift starting with new moldings on the door, fresh paint, a rustic cabinet and a stone shelf. The guest bathroom has new white tile with a beachy mosaic design and a fresh coat of paint on the vanity. New hardware, sinks, faucets, mirrors and lights finish off the design. The master bathroom used to be open to the bedroom. We added a wall with a barn door for privacy. The shower has been opened up with a beautiful pebble tile water fall. The pebbles are repeated on the vanity with a natural edge finish. The vanity received a fresh paint job, new hardware, faucets, sinks, mirrors and lights. The guest bedroom has a custom double bunk with reading lamps for the kiddos. This space now reflects the community it is in, and we have brought the beach inside.
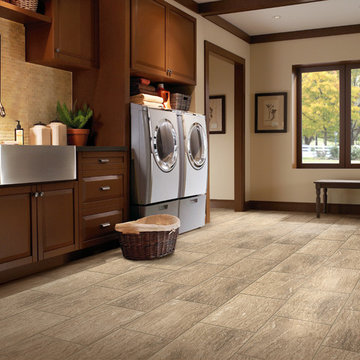
VERO‾STONE™ FLOORING from Carpet One Floor & Home welcomes you to the best of both worlds - the impressive look of authentic stone with the warmth and softness of engineered vinyl. Durable and long-lasting, these floors are perfect for your laundry room.

This large laundry and mudroom with attached powder room is spacious with plenty of room. The benches, cubbies and cabinets help keep everything organized and out of site.

Inspiration for a mid-sized beach style galley dedicated laundry room in San Francisco with an undermount sink, flat-panel cabinets, grey cabinets, quartz benchtops, blue splashback, cement tile splashback, white walls, vinyl floors, a side-by-side washer and dryer, beige floor and grey benchtop.
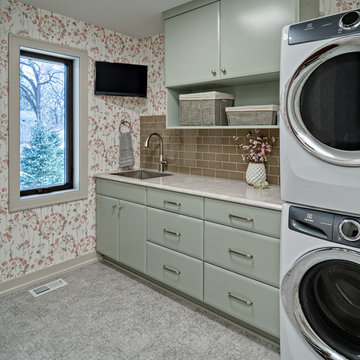
The laundry room, just off the master suite, was designed to be bright and airy, and a fun place to spend the morning. Green/grey contoured wood cabinets keep it fun, and laminate counters with an integrated undermount stainless sink keep it functional and cute. Wallpaper throughout the room and patterned luxury vinyl floor makes the room just a little more fun.
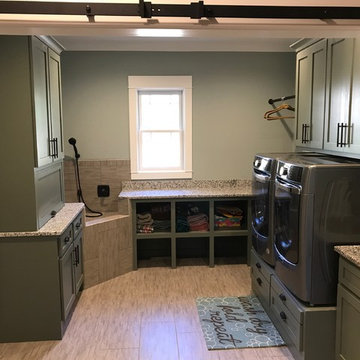
Mid-sized transitional u-shaped dedicated laundry room in Raleigh with shaker cabinets, grey cabinets, granite benchtops, grey walls, vinyl floors, a side-by-side washer and dryer and beige floor.
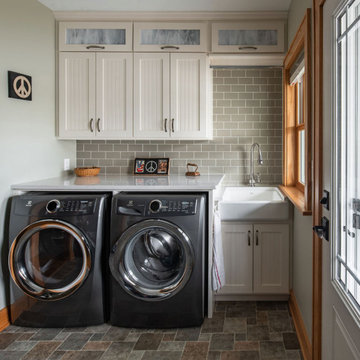
Photo of a mid-sized traditional single-wall dedicated laundry room in Columbus with a farmhouse sink, recessed-panel cabinets, white cabinets, quartz benchtops, green walls, vinyl floors, a side-by-side washer and dryer, multi-coloured floor and white benchtop.
Mid-sized Laundry Room Design Ideas with Vinyl Floors
3