Mid-sized Laundry Room Design Ideas with White Walls
Refine by:
Budget
Sort by:Popular Today
101 - 120 of 4,941 photos
Item 1 of 3
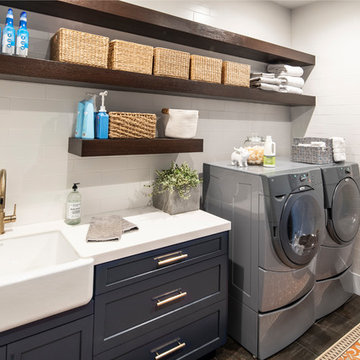
Who wouldn't mind doing laundry in such a bright and colorful laundry room? Custom cabinetry allows for creating a space with the exact specifications of the homeowner and is the perfect backdrop for the floor to ceiling white subway tiles. From a hanging drying station, hidden litterbox storage, antimicrobial and durable white Krion countertops to beautiful walnut shelving, this laundry room is as beautiful as it is functional.
Stephen Allen Photography
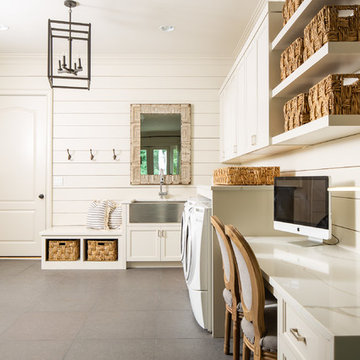
Photo Credit: David Cannon; Design: Michelle Mentzer
Instagram: @newriverbuildingco
Mid-sized country l-shaped utility room in Atlanta with a farmhouse sink, recessed-panel cabinets, white cabinets, quartz benchtops, white walls, concrete floors, a side-by-side washer and dryer, grey floor and white benchtop.
Mid-sized country l-shaped utility room in Atlanta with a farmhouse sink, recessed-panel cabinets, white cabinets, quartz benchtops, white walls, concrete floors, a side-by-side washer and dryer, grey floor and white benchtop.
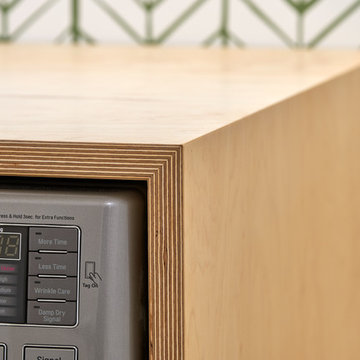
Jackson Design Build |
Photography: NW Architectural Photography
This is an example of a mid-sized transitional single-wall laundry cupboard in Seattle with white walls, an utility sink, wood benchtops, a side-by-side washer and dryer, concrete floors and green floor.
This is an example of a mid-sized transitional single-wall laundry cupboard in Seattle with white walls, an utility sink, wood benchtops, a side-by-side washer and dryer, concrete floors and green floor.
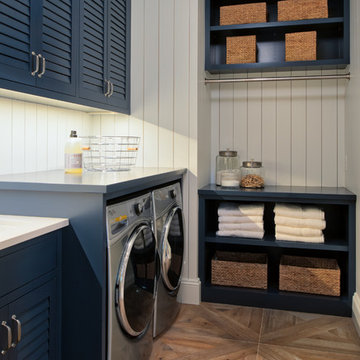
Mid-sized transitional l-shaped dedicated laundry room in Minneapolis with louvered cabinets, blue cabinets, solid surface benchtops, white walls, light hardwood floors, a side-by-side washer and dryer and beige floor.
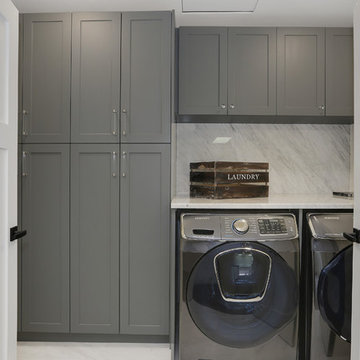
second floor laundry room
Inspiration for a mid-sized contemporary single-wall laundry cupboard in Vancouver with shaker cabinets, grey cabinets, marble benchtops, white walls and a side-by-side washer and dryer.
Inspiration for a mid-sized contemporary single-wall laundry cupboard in Vancouver with shaker cabinets, grey cabinets, marble benchtops, white walls and a side-by-side washer and dryer.
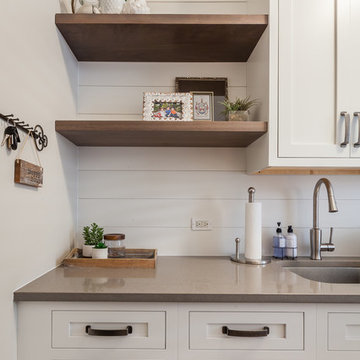
Elizabeth Steiner Photography
This is an example of a mid-sized country u-shaped utility room in Chicago with an undermount sink, beaded inset cabinets, white cabinets, quartz benchtops, white walls, ceramic floors, a side-by-side washer and dryer and brown floor.
This is an example of a mid-sized country u-shaped utility room in Chicago with an undermount sink, beaded inset cabinets, white cabinets, quartz benchtops, white walls, ceramic floors, a side-by-side washer and dryer and brown floor.
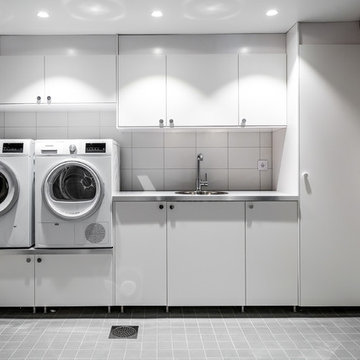
Henrik Nero
This is an example of a mid-sized modern laundry room in Stockholm with flat-panel cabinets, white cabinets and white walls.
This is an example of a mid-sized modern laundry room in Stockholm with flat-panel cabinets, white cabinets and white walls.
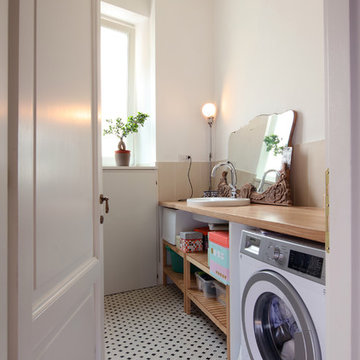
Paolo Sacchi
Inspiration for a mid-sized scandinavian single-wall utility room in Milan with white walls, ceramic floors, multi-coloured floor, open cabinets, wood benchtops, an integrated washer and dryer and medium wood cabinets.
Inspiration for a mid-sized scandinavian single-wall utility room in Milan with white walls, ceramic floors, multi-coloured floor, open cabinets, wood benchtops, an integrated washer and dryer and medium wood cabinets.
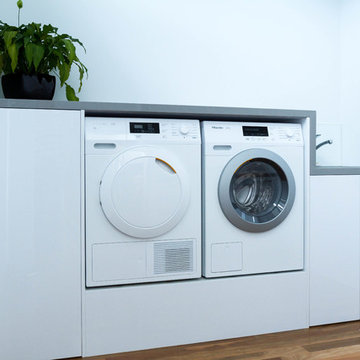
Designer: Daniel Stelzer; Photography by Yvonne Menegol
Photo of a mid-sized modern dedicated laundry room in Melbourne with flat-panel cabinets, white cabinets, quartz benchtops, white walls, medium hardwood floors and a side-by-side washer and dryer.
Photo of a mid-sized modern dedicated laundry room in Melbourne with flat-panel cabinets, white cabinets, quartz benchtops, white walls, medium hardwood floors and a side-by-side washer and dryer.
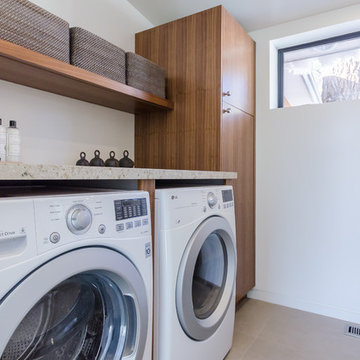
Photo of a mid-sized contemporary galley dedicated laundry room in San Francisco with an undermount sink, flat-panel cabinets, medium wood cabinets, granite benchtops, white walls, travertine floors, a side-by-side washer and dryer and beige floor.
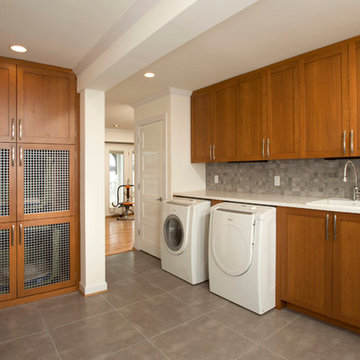
This is an example of a mid-sized transitional l-shaped utility room in DC Metro with a drop-in sink, shaker cabinets, medium wood cabinets, quartz benchtops, a side-by-side washer and dryer, white walls and porcelain floors.
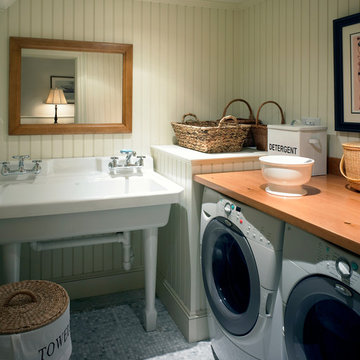
Photo of a mid-sized traditional l-shaped utility room in Boston with a farmhouse sink, wood benchtops, white walls, ceramic floors and a side-by-side washer and dryer.

Inspiration for a mid-sized transitional u-shaped dedicated laundry room in Milwaukee with a farmhouse sink, recessed-panel cabinets, marble benchtops, white splashback, shiplap splashback, white walls, marble floors, a side-by-side washer and dryer, white floor, black benchtop, exposed beam and panelled walls.
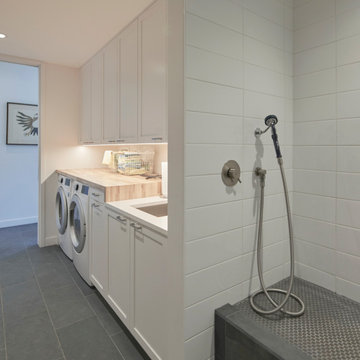
This is an example of a mid-sized country single-wall utility room in Chicago with an undermount sink, shaker cabinets, white cabinets, wood benchtops, white walls, slate floors, a side-by-side washer and dryer, grey floor and brown benchtop.

Country utility room opening onto garden. Beautiful green shaker style units, white worktop and lovely, textured terracotta tiles on the floor.
Mid-sized country single-wall utility room in Dorset with a single-bowl sink, shaker cabinets, quartzite benchtops, white walls, terra-cotta floors, a concealed washer and dryer, red floor and white benchtop.
Mid-sized country single-wall utility room in Dorset with a single-bowl sink, shaker cabinets, quartzite benchtops, white walls, terra-cotta floors, a concealed washer and dryer, red floor and white benchtop.

Dans une extension de la maison, on trouve la buanderie au rez-de-chaussée, celle-ci inclue une salle d'eau d'appoint et les toilettes sont adjacentes.
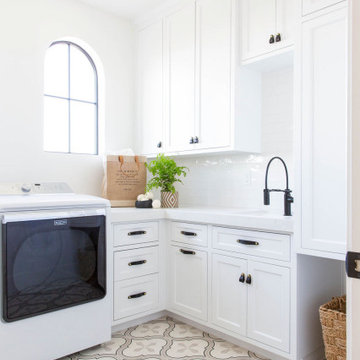
Inspiration for a mid-sized transitional l-shaped utility room in Sacramento with an undermount sink, shaker cabinets, white cabinets, white walls, an integrated washer and dryer, multi-coloured floor and white benchtop.
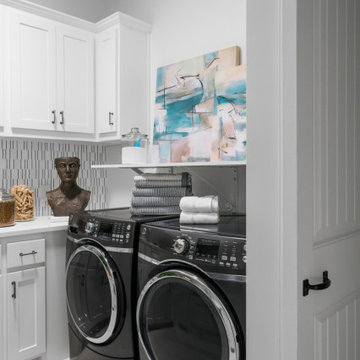
Inquire About Our Design Services
http://www.tiffanybrooksinteriors.com Inquire about our design services. Spaced designed by Tiffany Brooks
Photo 2019 Scripps Network, LLC.
Equipped and organized like a modern laundry center, the well-designed laundry room with top-notch appliances makes it easy to get chores done in a space that feels attractive and comfortable.
The large number of cabinets and drawers in the laundry room provide storage space for various laundry and pet supplies. The laundry room also offers lots of counterspace for folding clothes and getting household tasks done.
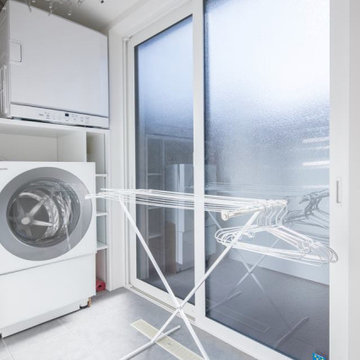
家事を助けるガス乾燥機 乾太くんを設置しています。
Inspiration for a mid-sized asian dedicated laundry room in Other with white walls, linoleum floors, an integrated washer and dryer and grey floor.
Inspiration for a mid-sized asian dedicated laundry room in Other with white walls, linoleum floors, an integrated washer and dryer and grey floor.
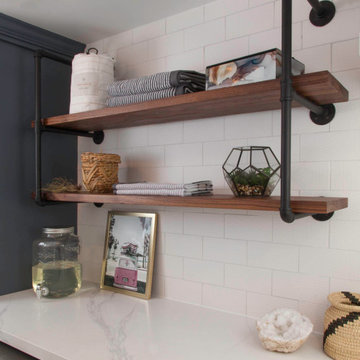
Mid-sized beach style l-shaped dedicated laundry room in Denver with a farmhouse sink, recessed-panel cabinets, blue cabinets, quartz benchtops, white walls, porcelain floors, a side-by-side washer and dryer, grey floor and white benchtop.
Mid-sized Laundry Room Design Ideas with White Walls
6