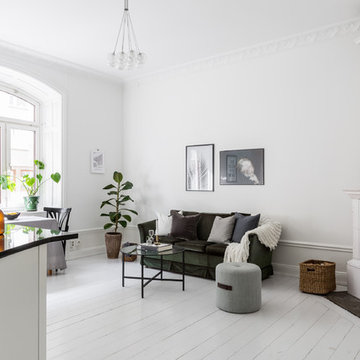Cozy Fireside Mid-sized Living Room Design Photos
Refine by:
Budget
Sort by:Popular Today
141 - 160 of 313 photos
Item 1 of 3
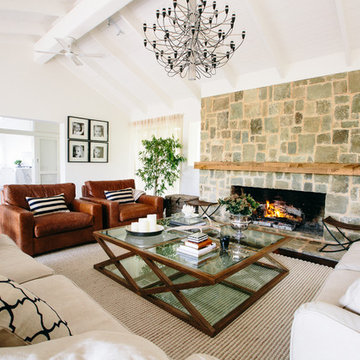
Laura Cioccia Photography
Mid-sized mediterranean open concept living room in Melbourne with a stone fireplace surround, white walls and a standard fireplace.
Mid-sized mediterranean open concept living room in Melbourne with a stone fireplace surround, white walls and a standard fireplace.
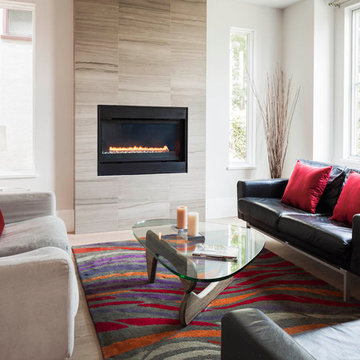
Subtle, functional, different. Photography by: Lucas Finley
Mid-sized contemporary living room in Vancouver with white walls and a ribbon fireplace.
Mid-sized contemporary living room in Vancouver with white walls and a ribbon fireplace.
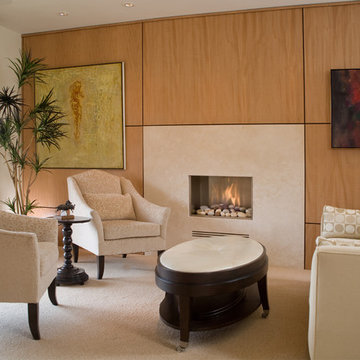
Mid-sized contemporary formal enclosed living room in San Diego with beige walls, carpet, a standard fireplace and a stone fireplace surround.
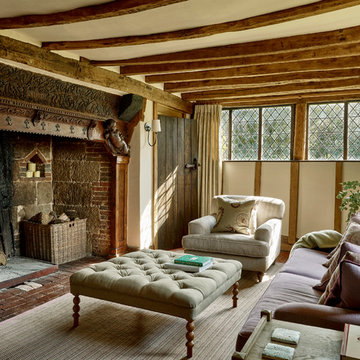
Relaxed country living room. Photo credit Nick Smith
This is an example of a mid-sized country living room in Sussex with white walls, a standard fireplace, brick floors and brown floor.
This is an example of a mid-sized country living room in Sussex with white walls, a standard fireplace, brick floors and brown floor.
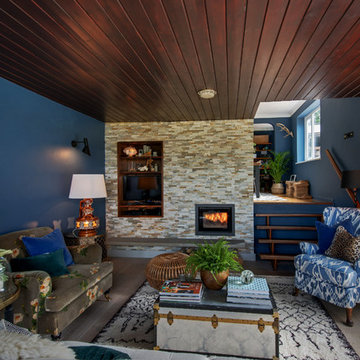
A Dry Dog
Design ideas for a mid-sized eclectic living room in Other with blue walls, light hardwood floors, a standard fireplace and a brick fireplace surround.
Design ideas for a mid-sized eclectic living room in Other with blue walls, light hardwood floors, a standard fireplace and a brick fireplace surround.
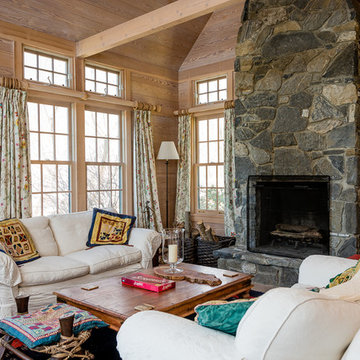
Dave Butterworth
Mid-sized country open concept living room in Boston with a stone fireplace surround, a standard fireplace and no tv.
Mid-sized country open concept living room in Boston with a stone fireplace surround, a standard fireplace and no tv.
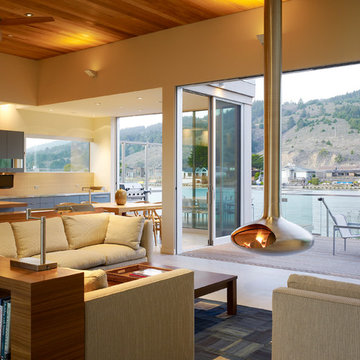
Photovoltaic panels generate all the home’s electricity, sending surplus energy back to the grid. All the home’s systems—hot water, HVAC, and radiant heating—are integrated, electric-based, and powered by the PV panels on the roof. The only use of natural gas is at the cooking range, which draws from a 50-gallon propane tank. With the exception of the propane tank, the home is net-zero in terms of its energy consumption. Photographer: Matthew Millman
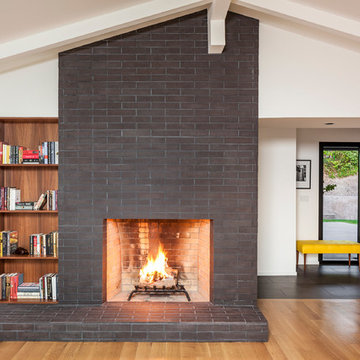
Living Room fireplace & Entry hall
Photo by David Eichler
Photo of a mid-sized midcentury formal enclosed living room in San Francisco with a brick fireplace surround, white walls, medium hardwood floors, a standard fireplace, no tv and brown floor.
Photo of a mid-sized midcentury formal enclosed living room in San Francisco with a brick fireplace surround, white walls, medium hardwood floors, a standard fireplace, no tv and brown floor.
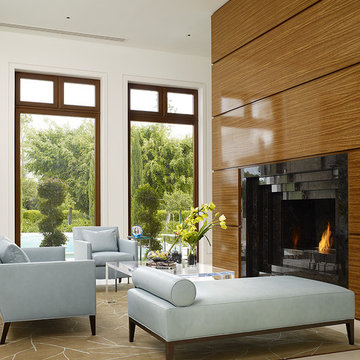
This is an example of a mid-sized asian open concept living room in Miami with white walls.
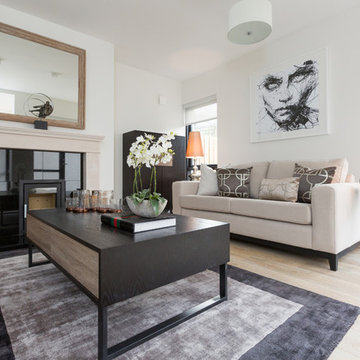
Design ideas for a mid-sized transitional formal enclosed living room in Dublin with white walls, light hardwood floors, a standard fireplace and a plaster fireplace surround.
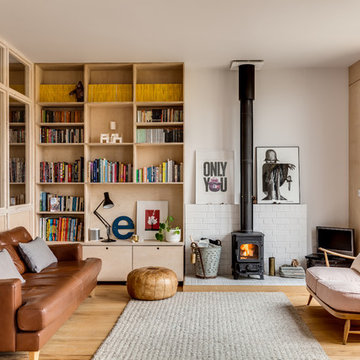
Simon Maxwell
This is an example of a mid-sized midcentury living room in Buckinghamshire with beige walls, a wood stove, a brick fireplace surround, a freestanding tv, brown floor and medium hardwood floors.
This is an example of a mid-sized midcentury living room in Buckinghamshire with beige walls, a wood stove, a brick fireplace surround, a freestanding tv, brown floor and medium hardwood floors.
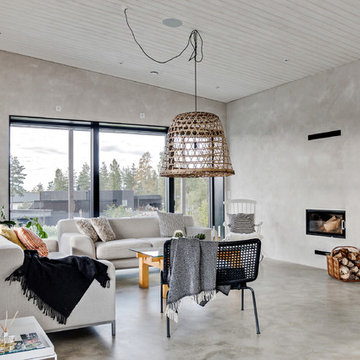
Photo of a mid-sized scandinavian formal open concept living room in Stockholm with grey walls, concrete floors, a ribbon fireplace, no tv and grey floor.
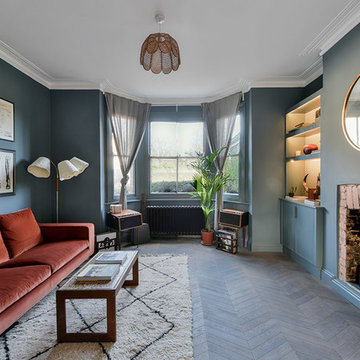
Owner Supplied
This is an example of a mid-sized midcentury living room in London with blue walls, dark hardwood floors and brown floor.
This is an example of a mid-sized midcentury living room in London with blue walls, dark hardwood floors and brown floor.
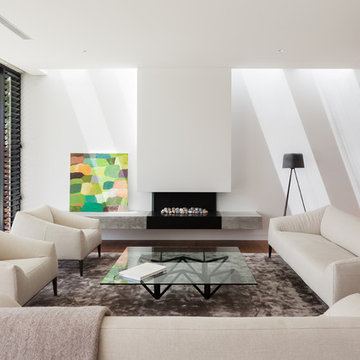
Katherine Lu
This is an example of a mid-sized modern formal open concept living room in Sydney with white walls, medium hardwood floors, a plaster fireplace surround and a ribbon fireplace.
This is an example of a mid-sized modern formal open concept living room in Sydney with white walls, medium hardwood floors, a plaster fireplace surround and a ribbon fireplace.
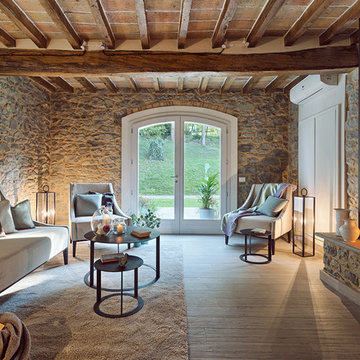
Simone Cappelletti
This is an example of a mid-sized mediterranean living room in Bologna with purple walls, light hardwood floors, a ribbon fireplace, a plaster fireplace surround and beige floor.
This is an example of a mid-sized mediterranean living room in Bologna with purple walls, light hardwood floors, a ribbon fireplace, a plaster fireplace surround and beige floor.
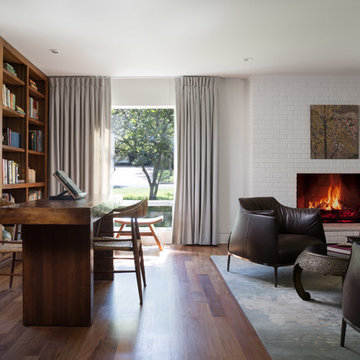
An intimate seating area by the fireplace surrounds a vintage Asian antique table. Photo by Whit Preston.
Design ideas for a mid-sized contemporary living room in Austin with a library, dark hardwood floors, a standard fireplace and a brick fireplace surround.
Design ideas for a mid-sized contemporary living room in Austin with a library, dark hardwood floors, a standard fireplace and a brick fireplace surround.
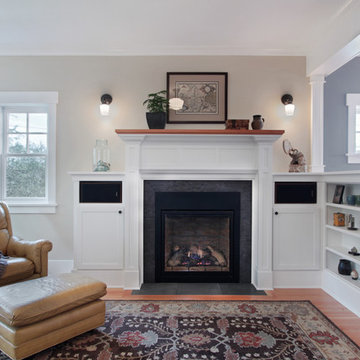
This Greenlake area home is the result of an extensive collaboration with the owners to recapture the architectural character of the 1920’s and 30’s era craftsman homes built in the neighborhood. Deep overhangs, notched rafter tails, and timber brackets are among the architectural elements that communicate this goal.
Given its modest 2800 sf size, the home sits comfortably on its corner lot and leaves enough room for an ample back patio and yard. An open floor plan on the main level and a centrally located stair maximize space efficiency, something that is key for a construction budget that values intimate detailing and character over size.
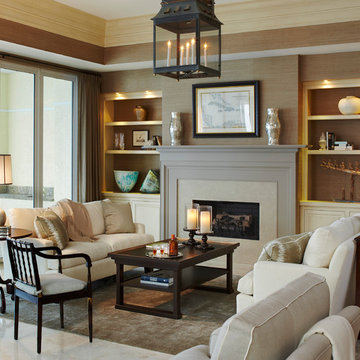
This is an example of a mid-sized traditional open concept living room in Miami with a standard fireplace, no tv, beige floor, marble floors and a stone fireplace surround.
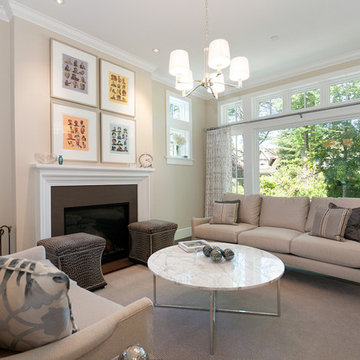
The Devonshire Park Residence wondrously bridges between traditional notions of enclosure and modern open-planning techniques through the creation of refined and rational floor plans. Large expanses of glass along the rear façade convey a feeling of openness to the broad terraces that open to the garden. A hallmark of the main floor plan is the expansive barrel-vaulted family room.
The exterior of the home has been designed with a mix of rusticated stone, rock-dash stucco with half-timber detailing and cedar shingle siding. The layup of these materials, along with main floor transom windows, and trim bands is an exercise in carefully orchestrated proportioning that gives the home great scale and street appeal.
Cozy Fireside Mid-sized Living Room Design Photos
8
