Mid-sized Living Room Design Photos with Multi-coloured Walls
Sort by:Popular Today
121 - 140 of 3,440 photos
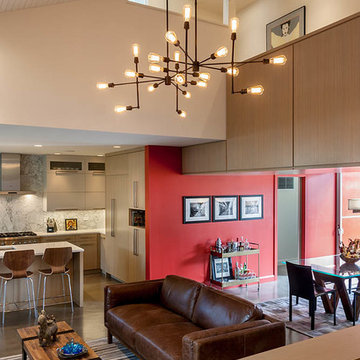
View from entry foyer towards kitchen, living room, dining room and upper hallway
Photo: Van Inwegen Digital Arts
Inspiration for a mid-sized modern open concept living room in Chicago with multi-coloured walls and concrete floors.
Inspiration for a mid-sized modern open concept living room in Chicago with multi-coloured walls and concrete floors.
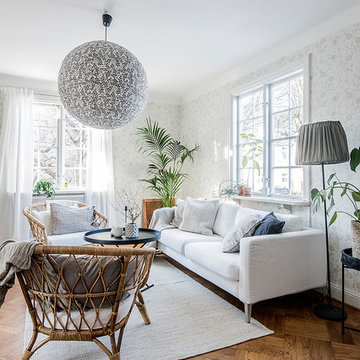
Inspiration for a mid-sized scandinavian formal enclosed living room in Stockholm with multi-coloured walls, medium hardwood floors and brown floor.
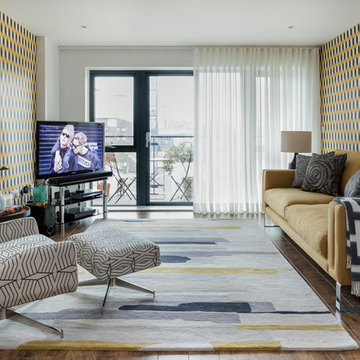
Mid-sized midcentury enclosed living room in London with dark hardwood floors, no fireplace, a freestanding tv, brown floor and multi-coloured walls.
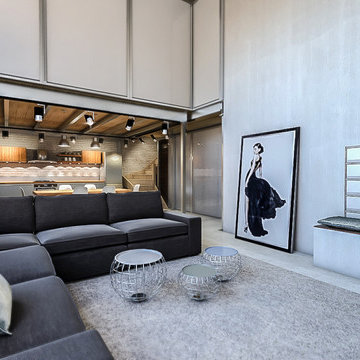
Realizzazione di due loft in un capannone industriale nel centro di Viareggio. Il secondo loft, destinato ad affitti brevi, riprende lo stile Industrial in una forma minimalista e conviviale con materiali meno ricercati e arredi a catalogo senza rinunciare a elementi vintage. Le strutture divisorie in vetro e alluminio con oscuranti integrati permettono di dividere gli spazi favorendo la luminosità.
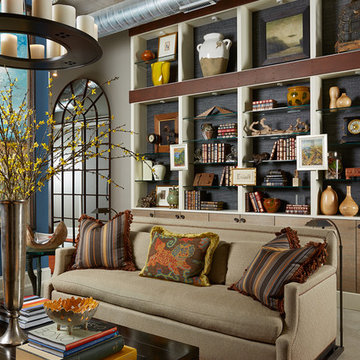
Built-in bookcases were painted, refaced and the background papered with cocoa grasscloth. This holds the clients extensive collection of art and artifacts. Orange and blue are the inspiring colors for the design.
Susan Gilmore Photography
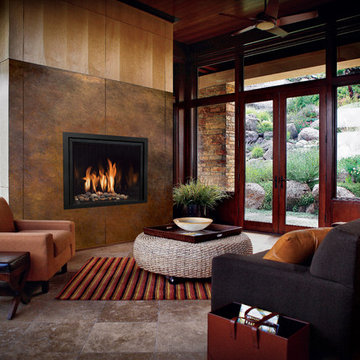
Find your Zen with a Modern fire of Natural River Rock framed by a Wide Grace front
Design ideas for a mid-sized modern open concept living room in Albuquerque with a standard fireplace, a stone fireplace surround, no tv, multi-coloured walls and ceramic floors.
Design ideas for a mid-sized modern open concept living room in Albuquerque with a standard fireplace, a stone fireplace surround, no tv, multi-coloured walls and ceramic floors.
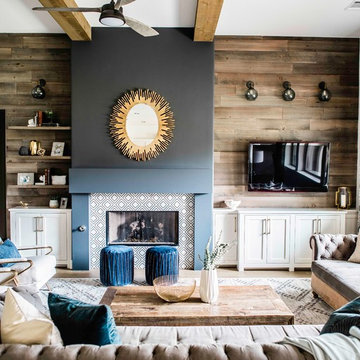
Our Austin design studio gave this living room a bright and modern refresh.
Project designed by Sara Barney’s Austin interior design studio BANDD DESIGN. They serve the entire Austin area and its surrounding towns, with an emphasis on Round Rock, Lake Travis, West Lake Hills, and Tarrytown.
For more about BANDD DESIGN, click here: https://bandddesign.com/
To learn more about this project, click here: https://bandddesign.com/living-room-refresh/
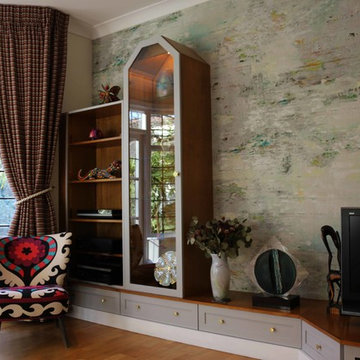
Inspiration for a mid-sized eclectic enclosed living room in Other with multi-coloured walls, medium hardwood floors and a freestanding tv.
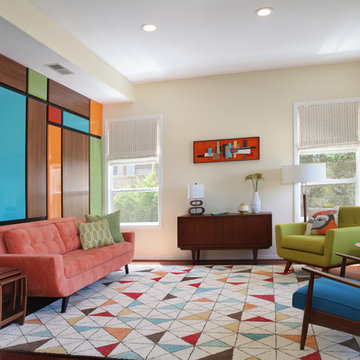
A Mondrian style wall treatment is infused with bright, bold colors and offset with walnut to set the stage for this mid-century modern living room.
Photo by Jeri Koegel

This cozy gathering space in the heart of Davis, CA takes cues from traditional millwork concepts done in a contemporary way.
Accented with light taupe, the grid panel design on the walls adds dimension to the otherwise flat surfaces. A brighter white above celebrates the room’s high ceilings, offering a sense of expanded vertical space and deeper relaxation.
Along the adjacent wall, bench seating wraps around to the front entry, where drawers provide shoe-storage by the front door. A built-in bookcase complements the overall design. A sectional with chaise hides a sleeper sofa. Multiple tables of different sizes and shapes support a variety of activities, whether catching up over coffee, playing a game of chess, or simply enjoying a good book by the fire. Custom drapery wraps around the room, and the curtains between the living room and dining room can be closed for privacy. Petite framed arm-chairs visually divide the living room from the dining room.
In the dining room, a similar arch can be found to the one in the kitchen. A built-in buffet and china cabinet have been finished in a combination of walnut and anegre woods, enriching the space with earthly color. Inspired by the client’s artwork, vibrant hues of teal, emerald, and cobalt were selected for the accessories, uniting the entire gathering space.
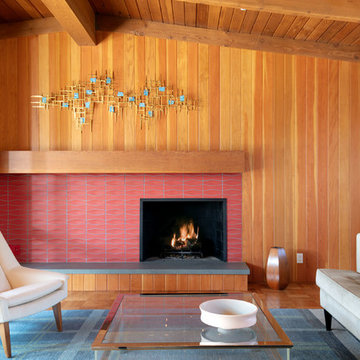
The original firebox was saved and a new tile surround was added. The new mantle is made of an original ceiling beam that was removed for the remodel. The hearth is bluestone.
Tile from Heath Ceramics in LA.
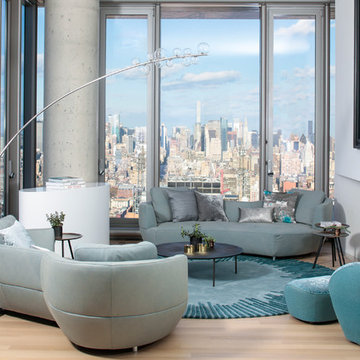
Cabinet Tronix, specialists in high quality TV lift furniture for 15 years, worked closely with Nadine Homann of NHIdesign Studios to create an area where TV could be watched then hidden when needed.
This amazing project was in New York City. The TV lift furniture is the Malibu design with a Benjamin Moore painted finish.
Photography by Eric Striffler Photography. https://www.cabinet-tronix.com/tv-lift-cabinets/malibu-rounded-tv-furniture/
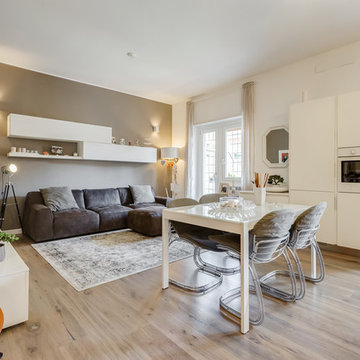
Luca Tranquilli
Design ideas for a mid-sized contemporary open concept living room in Rome with multi-coloured walls and light hardwood floors.
Design ideas for a mid-sized contemporary open concept living room in Rome with multi-coloured walls and light hardwood floors.
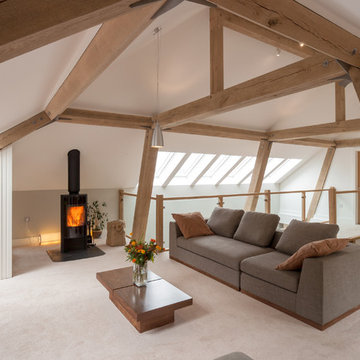
The Carpenter Oak Show Barn in Kingskerswell, this eco house is packed full of the latest technology, with impressive results: the SunGift Solar panels made a profit last year of £409.25, even after running the house and the car!
Photo Credits Colin Pool and Steve Taylor
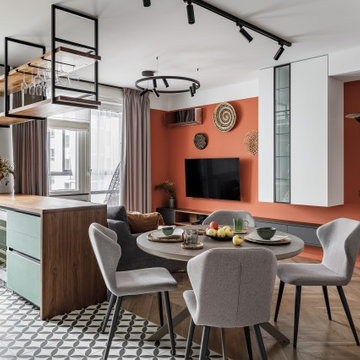
Кухня-гостиная и столовая объединены в единую зону отдыха.
This is an example of a mid-sized contemporary living room in Saint Petersburg with multi-coloured walls, medium hardwood floors, a wall-mounted tv and brown floor.
This is an example of a mid-sized contemporary living room in Saint Petersburg with multi-coloured walls, medium hardwood floors, a wall-mounted tv and brown floor.

Mid-sized modern open concept living room in Madrid with a library, multi-coloured walls, medium hardwood floors and brown floor.
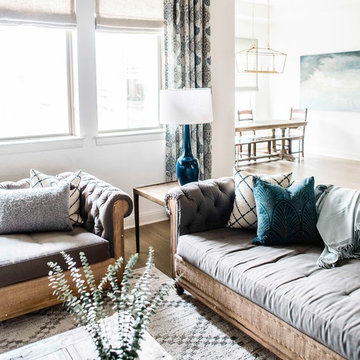
Our Austin design studio gave this living room a bright and modern refresh.
Project designed by Sara Barney’s Austin interior design studio BANDD DESIGN. They serve the entire Austin area and its surrounding towns, with an emphasis on Round Rock, Lake Travis, West Lake Hills, and Tarrytown.
For more about BANDD DESIGN, click here: https://bandddesign.com/
To learn more about this project, click here: https://bandddesign.com/living-room-refresh/
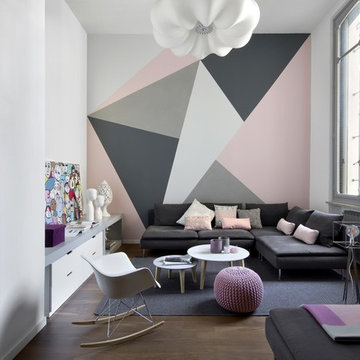
Fotografia: Barbara Corsico
This is an example of a mid-sized contemporary formal loft-style living room in Turin with brown floor, multi-coloured walls, no fireplace and dark hardwood floors.
This is an example of a mid-sized contemporary formal loft-style living room in Turin with brown floor, multi-coloured walls, no fireplace and dark hardwood floors.
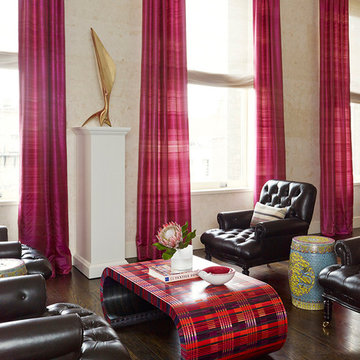
AS
This is an example of a mid-sized contemporary formal loft-style living room in New York with multi-coloured walls, dark hardwood floors and no tv.
This is an example of a mid-sized contemporary formal loft-style living room in New York with multi-coloured walls, dark hardwood floors and no tv.
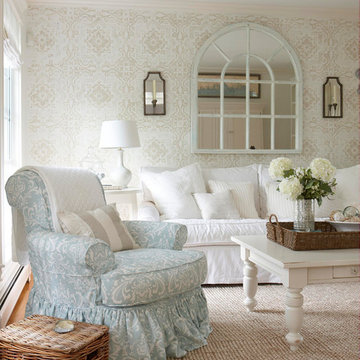
Photo of a mid-sized beach style formal enclosed living room in Tampa with multi-coloured walls, medium hardwood floors, no fireplace, no tv and brown floor.
Mid-sized Living Room Design Photos with Multi-coloured Walls
7