Mid-sized Loft-style Bedroom Design Ideas
Refine by:
Budget
Sort by:Popular Today
181 - 200 of 2,953 photos
Item 1 of 3
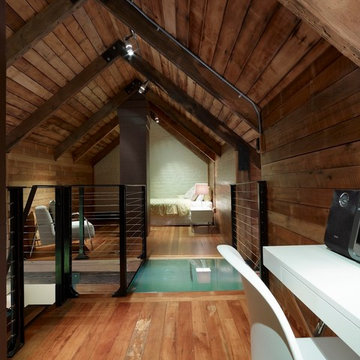
Brett Boardman Photography
The loft style master bedroom is connected to a functional study by a steel and glass bridge. This bridge brings more natural light to space underneath and acts as a modern addition to the detailed timber design.
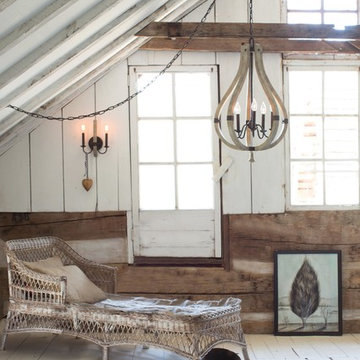
Design ideas for a mid-sized traditional loft-style bedroom in Austin with white walls, light hardwood floors and no fireplace.
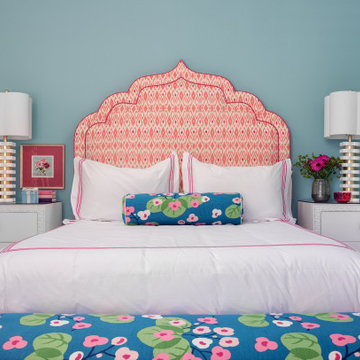
Our St. Pete studio designed this stunning home in a Greek Mediterranean style to create the best of Florida waterfront living. We started with a neutral palette and added pops of bright blue to recreate the hues of the ocean in the interiors. Every room is carefully curated to ensure a smooth flow and feel, including the luxurious bathroom, which evokes a calm, soothing vibe. All the bedrooms are decorated to ensure they blend well with the rest of the home's decor. The large outdoor pool is another beautiful highlight which immediately puts one in a relaxing holiday mood!
---
Pamela Harvey Interiors offers interior design services in St. Petersburg and Tampa, and throughout Florida's Suncoast area, from Tarpon Springs to Naples, including Bradenton, Lakewood Ranch, and Sarasota.
For more about Pamela Harvey Interiors, see here: https://www.pamelaharveyinteriors.com/
To learn more about this project, see here: https://www.pamelaharveyinteriors.com/portfolio-galleries/waterfront-home-tampa-fl
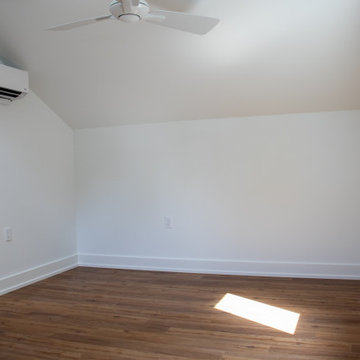
Photo of a mid-sized modern loft-style bedroom in Grand Rapids with white walls, laminate floors and brown floor.
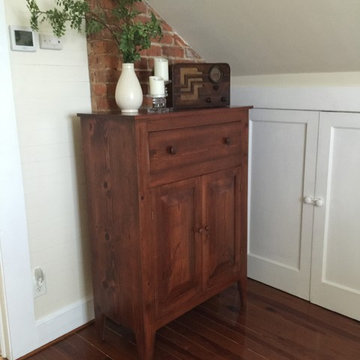
Inspiration for a mid-sized country loft-style bedroom in Raleigh with white walls and medium hardwood floors.
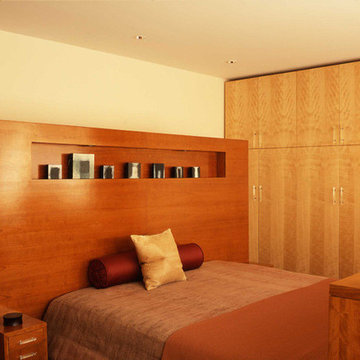
A unique master bedroom we designed for this home. Filled with natural woods, this interior gives off warmth and tranquility. Due to the amount of wood, we wanted to make sure the room still felt open and spacious, which is why we ensured clean, modern lines with flat panel cabinetry and smooth surfaces.
Project completed by New York interior design firm Betty Wasserman Art & Interiors, which serves New York City, as well as across the tri-state area and in The Hamptons.
For more about Betty Wasserman, click here: https://www.bettywasserman.com/
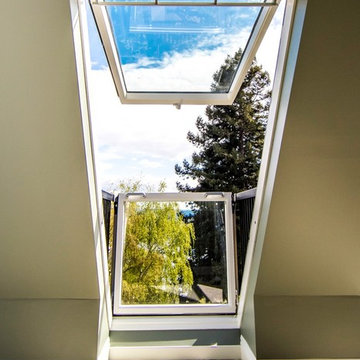
Chris McFarland
Mid-sized traditional loft-style bedroom in Seattle with green walls and carpet.
Mid-sized traditional loft-style bedroom in Seattle with green walls and carpet.
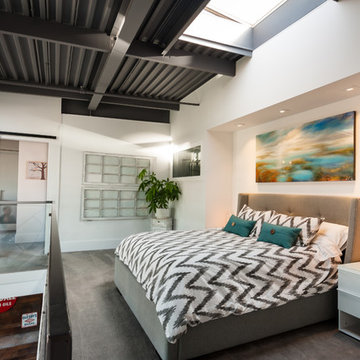
Dan Stone - Stone Photo
Inspiration for a mid-sized industrial loft-style bedroom in Vancouver with white walls, carpet and no fireplace.
Inspiration for a mid-sized industrial loft-style bedroom in Vancouver with white walls, carpet and no fireplace.
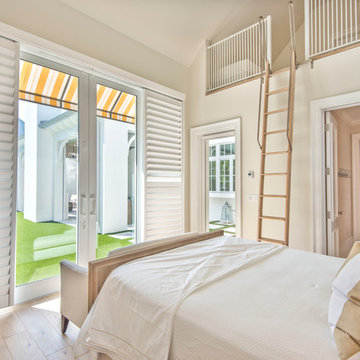
Beautifully appointed custom home near Venice Beach, FL. Designed with the south Florida cottage style that is prevalent in Naples. Every part of this home is detailed to show off the work of the craftsmen that created it.
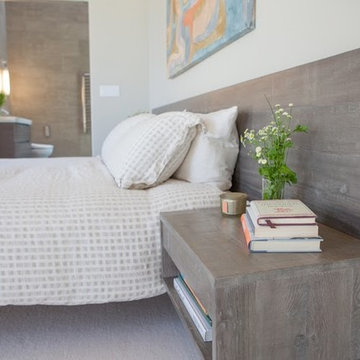
Jake Thomas Photography
This is an example of a mid-sized modern loft-style bedroom in San Francisco with grey walls, carpet, no fireplace and beige floor.
This is an example of a mid-sized modern loft-style bedroom in San Francisco with grey walls, carpet, no fireplace and beige floor.
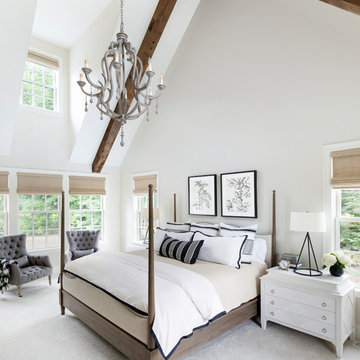
Photo of a mid-sized beach style loft-style bedroom in Minneapolis with white walls, carpet and beige floor.
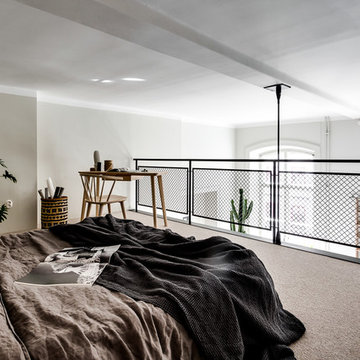
Henrik Nero
This is an example of a mid-sized scandinavian loft-style bedroom in Stockholm with carpet and white walls.
This is an example of a mid-sized scandinavian loft-style bedroom in Stockholm with carpet and white walls.
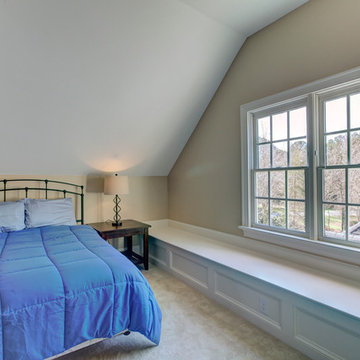
New View Photography
Mid-sized transitional loft-style bedroom in Raleigh with beige walls, carpet and no fireplace.
Mid-sized transitional loft-style bedroom in Raleigh with beige walls, carpet and no fireplace.
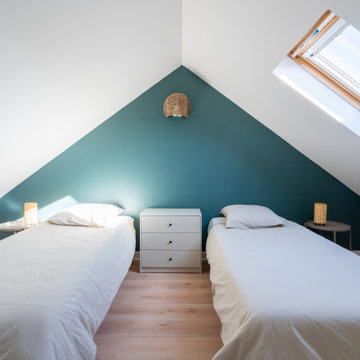
Rénovation d’un duplex à Saint Nazaire avec l’objectif d’en faire un logement de fonction pour les chantiers de l’Atlantique.
Le sujet de l’isolation est dorénavant la priorité d’une rénovation surtout lorsque l’on souhaite mettre son bien en location. Ici, ce sont tous les rampants et les murs déperditifs qui ont été doublés afin d’améliorer les performances énergétiques du logement.
Le bien compte 4 chambres au total dont une qui a entièrement été crée sur le plateau central de l’étage.
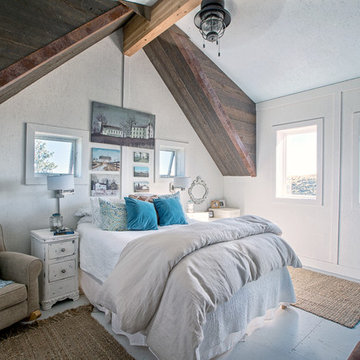
The Porch House sits perched overlooking a stretch of the Yellowstone River valley. With an expansive view of the majestic Beartooth Mountain Range and its close proximity to renowned fishing on Montana’s Stillwater River you have the beginnings of a great Montana retreat. This structural insulated panel (SIP) home effortlessly fuses its sustainable features with carefully executed design choices into a modest 1,200 square feet. The SIPs provide a robust, insulated envelope while maintaining optimal interior comfort with minimal effort during all seasons. A twenty foot vaulted ceiling and open loft plan aided by proper window and ceiling fan placement provide efficient cross and stack ventilation. A custom square spiral stair, hiding a wine cellar access at its base, opens onto a loft overlooking the vaulted living room through a glass railing with an apparent Nordic flare. The “porch” on the Porch House wraps 75% of the house affording unobstructed views in all directions. It is clad in rusted cold-rolled steel bands of varying widths with patterned steel “scales” at each gable end. The steel roof connects to a 3,600 gallon rainwater collection system in the crawlspace for site irrigation and added fire protection given the remote nature of the site. Though it is quite literally at the end of the road, the Porch House is the beginning of many new adventures for its owners.
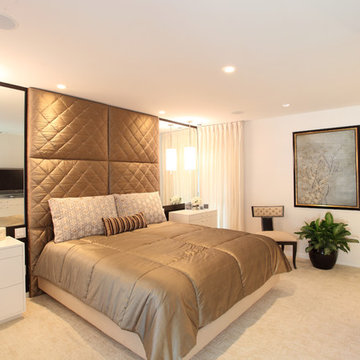
This is an example of a mid-sized modern loft-style bedroom in Los Angeles with carpet, white walls and no fireplace.
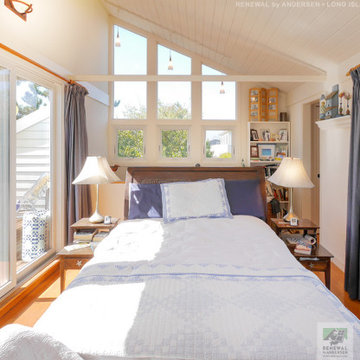
Bright and beautiful beach house bedroom with new patio doors and windows we installed. An amazing combination of picture windows and awnings windows, and a comfortable bed surrounded by sliding new glass patio doors, looks both stylish and relaxed in this wonderful space. Get more information about replacing the windows and doors in your home from Renewal by Andersen of Long Island, serving Suffolk, Nassau, Queens, Brooklyn and Fire Island too!
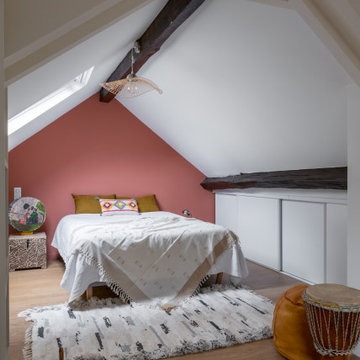
Rénovation partielle d’une maison du XIXè siècle, dont les combles existants n’étaient initialement accessibles que par une échelle escamotable.
Afin de créer un espace nuit et bureau supplémentaire dans cette bâtisse familiale, l’ensemble du niveau R+2 a été démoli afin d’être reconstruit sur des bases structurelles saines, intégrant un escalier central esthétique et fonctionnel, véritable pièce maitresse de la maison dotée de nombreux rangements sur mesure.
La salle d’eau et les sanitaires du premier étage ont été entièrement repensés et rénovés, alliant zelliges traditionnels colorés et naturels.
Entre inspirations méditerranéennes et contemporaines, le projet Cavaré est le fruit de plusieurs mois de travail afin de conserver le charme existant de la demeure, tout en y apportant confort et modernité.
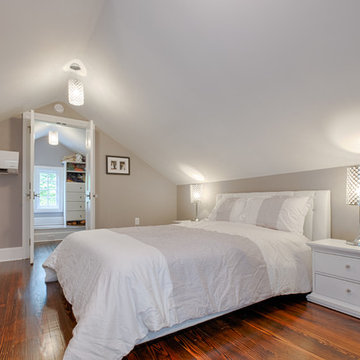
Photos by JMB Photoworks
RUDLOFF Custom Builders, is a residential construction company that connects with clients early in the design phase to ensure every detail of your project is captured just as you imagined. RUDLOFF Custom Builders will create the project of your dreams that is executed by on-site project managers and skilled craftsman, while creating lifetime client relationships that are build on trust and integrity.
We are a full service, certified remodeling company that covers all of the Philadelphia suburban area including West Chester, Gladwynne, Malvern, Wayne, Haverford and more.
As a 6 time Best of Houzz winner, we look forward to working with you on your next project.
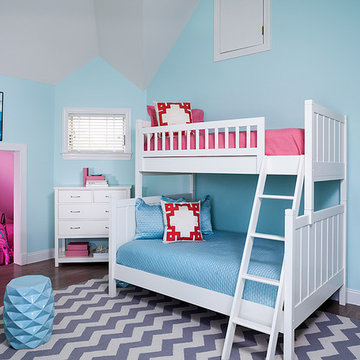
modern girl's beach bedroom in pale blue and hot pink. modern zig zag patterned grey and white area rug. modern white lacquered bunk beds with modern bedding. geomtric throw pillows. hidden hot pink painted play room. slipcovered white beach chair and a half with pale blue porcelain side table. modern pale blue and not pink wall art.
Mid-sized Loft-style Bedroom Design Ideas
10