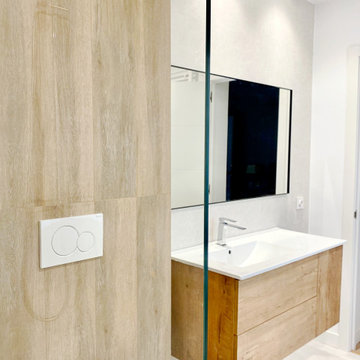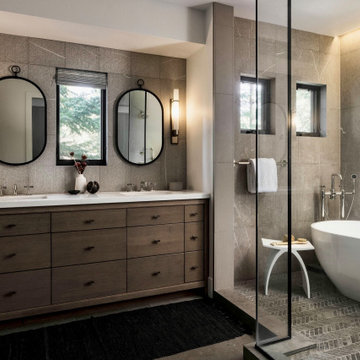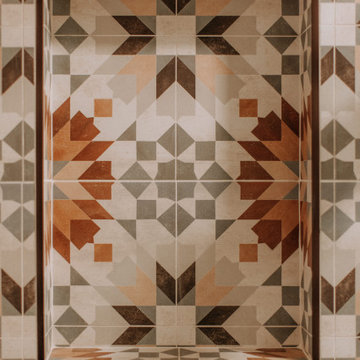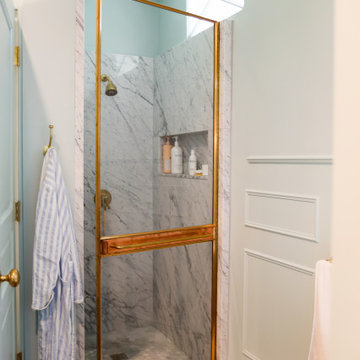Mid-sized Master Bathroom Design Ideas
Refine by:
Budget
Sort by:Popular Today
161 - 180 of 187,008 photos

Design ideas for a mid-sized contemporary master bathroom in Madrid with flat-panel cabinets, white cabinets, a curbless shower, a wall-mount toilet, beige tile, wood-look tile, beige walls, porcelain floors, an integrated sink, beige floor, white benchtops and a single vanity.

Spa-like master bathroom with amazing natural light, custom vanity, and wet room provide wonderful amenities to the master suite.
Design ideas for a mid-sized country master wet room bathroom in Sacramento.
Design ideas for a mid-sized country master wet room bathroom in Sacramento.

Another update project we did in the same Townhome community in Culver city. This time more towards Modern Farmhouse / Transitional design.
Kitchen cabinets were completely refinished with new hardware installed. The black island is a great center piece to the white / gold / brown color scheme.
The Master bathroom was transformed from a plain contractor's bathroom to a true modern mid-century jewel of the house. The black floor and tub wall tiles are a fantastic way to accent the white tub and freestanding wooden vanity.
Notice how the plumbing fixtures are almost hidden with the matte black finish on the black tile background.
The shower was done in a more modern tile layout with aligned straight lines.
The hallway Guest bathroom was partially updated with new fixtures, vanity, toilet, shower door and floor tile.
that's what happens when older style white subway tile came back into fashion. They fit right in with the other updates.

This 1956 John Calder Mackay home had been poorly renovated in years past. We kept the 1400 sqft footprint of the home, but re-oriented and re-imagined the bland white kitchen to a midcentury olive green kitchen that opened up the sight lines to the wall of glass facing the rear yard. We chose materials that felt authentic and appropriate for the house: handmade glazed ceramics, bricks inspired by the California coast, natural white oaks heavy in grain, and honed marbles in complementary hues to the earth tones we peppered throughout the hard and soft finishes. This project was featured in the Wall Street Journal in April 2022.

This primary bath remodel has it all! It's not a huge space, but that didn't stop us from adding every beautiful detail. A herringbone marble floor, warm wood accent wall, light gray cabinetry, quartz counter surfaces, a wonderful walk-in shower and free-standing tub. The list goes on and on...

The owners of this classic “old-growth Oak trim-work and arches” 1½ story 2 BR Tudor were looking to increase the size and functionality of their first-floor bath. Their wish list included a walk-in steam shower, tiled floors and walls. They wanted to incorporate those arches where possible – a style echoed throughout the home. They also were looking for a way for someone using a wheelchair to easily access the room.
The project began by taking the former bath down to the studs and removing part of the east wall. Space was created by relocating a portion of a closet in the adjacent bedroom and part of a linen closet located in the hallway. Moving the commode and a new cabinet into the newly created space creates an illusion of a much larger bath and showcases the shower. The linen closet was converted into a shallow medicine cabinet accessed using the existing linen closet door.
The door to the bath itself was enlarged, and a pocket door installed to enhance traffic flow.
The walk-in steam shower uses a large glass door that opens in or out. The steam generator is in the basement below, saving space. The tiled shower floor is crafted with sliced earth pebbles mosaic tiling. Coy fish are incorporated in the design surrounding the drain.
Shower walls and vanity area ceilings are constructed with 3” X 6” Kyle Subway tile in dark green. The light from the two bright windows plays off the surface of the Subway tile is an added feature.
The remaining bath floor is made 2” X 2” ceramic tile, surrounded with more of the pebble tiling found in the shower and trying the two rooms together. The right choice of grout is the final design touch for this beautiful floor.
The new vanity is located where the original tub had been, repeating the arch as a key design feature. The Vanity features a granite countertop and large under-mounted sink with brushed nickel fixtures. The white vanity cabinet features two sets of large drawers.
The untiled walls feature a custom wallpaper of Henri Rousseau’s “The Equatorial Jungle, 1909,” featured in the national gallery of art. https://www.nga.gov/collection/art-object-page.46688.html
The owners are delighted in the results. This is their forever home.

Mid-Century Modern Bathroom
Photo of a mid-sized midcentury master bathroom in Atlanta with flat-panel cabinets, light wood cabinets, a freestanding vanity, a freestanding tub, a corner shower, a two-piece toilet, black and white tile, porcelain tile, grey walls, porcelain floors, an undermount sink, engineered quartz benchtops, black floor, a hinged shower door, grey benchtops, a niche, a double vanity and vaulted.
Photo of a mid-sized midcentury master bathroom in Atlanta with flat-panel cabinets, light wood cabinets, a freestanding vanity, a freestanding tub, a corner shower, a two-piece toilet, black and white tile, porcelain tile, grey walls, porcelain floors, an undermount sink, engineered quartz benchtops, black floor, a hinged shower door, grey benchtops, a niche, a double vanity and vaulted.

Experience modern opulence with our stunning double sink vanity and dual mirrors, where functionality meets impeccable style.
Mid-sized transitional master wet room bathroom in DC Metro with furniture-like cabinets, white cabinets, an alcove tub, a one-piece toilet, gray tile, ceramic tile, grey walls, wood-look tile, an undermount sink, engineered quartz benchtops, brown floor, a hinged shower door, white benchtops, a shower seat, a double vanity and a built-in vanity.
Mid-sized transitional master wet room bathroom in DC Metro with furniture-like cabinets, white cabinets, an alcove tub, a one-piece toilet, gray tile, ceramic tile, grey walls, wood-look tile, an undermount sink, engineered quartz benchtops, brown floor, a hinged shower door, white benchtops, a shower seat, a double vanity and a built-in vanity.

Using colors that mimic the outdoors, the master bathroom exudes a feeling of luxury and comfort. The rectangular freestanding soaker tub, centered in front of large windows with captivating views of the landscape, brings relaxation to another level. The white Thassos marble tile floors and impressive white oak double vanities with Viatera Forte quartz countertops are anchored by tall linen cabinets and add a touch of modern elegance to the space while gold fixtures and earthy wood tones maintain the aesthetics’ design flow. The frameless glass shower enclosure boasts dual rain shower heads with separate controls, built-in bench and shampoo niche and a marble tile mosaic shower floor.

blue and white master bath with patterned tile and accessible shower stall/toilet room, deep soaking tub
This is an example of a mid-sized transitional master bathroom in Minneapolis with shaker cabinets, white cabinets, an alcove tub, a curbless shower, a one-piece toilet, blue tile, porcelain tile, grey walls, porcelain floors, an undermount sink, quartzite benchtops, multi-coloured floor, an open shower, white benchtops, a shower seat, a double vanity and a built-in vanity.
This is an example of a mid-sized transitional master bathroom in Minneapolis with shaker cabinets, white cabinets, an alcove tub, a curbless shower, a one-piece toilet, blue tile, porcelain tile, grey walls, porcelain floors, an undermount sink, quartzite benchtops, multi-coloured floor, an open shower, white benchtops, a shower seat, a double vanity and a built-in vanity.

Don’t shy away from the style of New Mexico by adding southwestern influence throughout this whole home remodel!
Inspiration for a mid-sized master bathroom in Albuquerque with shaker cabinets, blue cabinets, an alcove shower, a one-piece toilet, multi-coloured tile, beige walls, terra-cotta floors, an undermount sink, orange floor, an open shower, multi-coloured benchtops, a niche, a double vanity and a built-in vanity.
Inspiration for a mid-sized master bathroom in Albuquerque with shaker cabinets, blue cabinets, an alcove shower, a one-piece toilet, multi-coloured tile, beige walls, terra-cotta floors, an undermount sink, orange floor, an open shower, multi-coloured benchtops, a niche, a double vanity and a built-in vanity.

Our client desired to turn her primary suite into a perfect oasis. This space bathroom retreat is small but is layered in details. The starting point for the bathroom was her love for the colored MTI tub. The bath is far from ordinary in this exquisite home; it is a spa sanctuary. An especially stunning feature is the design of the tile throughout this wet room bathtub/shower combo.

Inspiration for a mid-sized contemporary master bathroom in Berlin with shaker cabinets, white cabinets, a wall-mount toilet, beige tile, stone tile, white walls, black benchtops, a single vanity and a floating vanity.

Mid-sized beach style master bathroom in San Diego with shaker cabinets, light wood cabinets, an alcove tub, a corner shower, a two-piece toilet, white tile, ceramic tile, white walls, ceramic floors, an undermount sink, engineered quartz benchtops, multi-coloured floor, a sliding shower screen, white benchtops, a niche, a double vanity and a built-in vanity.

Featured in Rue Magazine's 2022 winter collection. Designed by Evgenia Merson, this house uses elements of contemporary, modern and minimalist style to create a unique space filled with tons of natural light, clean lines, distinctive furniture and a warm aesthetic feel.

Featured in Rue Magazine's 2022 winter collection. Designed by Evgenia Merson, this house uses elements of contemporary, modern and minimalist style to create a unique space filled with tons of natural light, clean lines, distinctive furniture and a warm aesthetic feel.

Inspiration for a mid-sized transitional master bathroom in Atlanta with recessed-panel cabinets, blue cabinets, a freestanding tub, a corner shower, a two-piece toilet, white tile, marble, white walls, porcelain floors, an undermount sink, engineered quartz benchtops, white floor, an open shower, white benchtops, a niche, a double vanity and a built-in vanity.

Shower door enclosure
This is an example of a mid-sized master bathroom in Austin with a claw-foot tub, an alcove shower, marble, dark hardwood floors, brown floor, a hinged shower door and panelled walls.
This is an example of a mid-sized master bathroom in Austin with a claw-foot tub, an alcove shower, marble, dark hardwood floors, brown floor, a hinged shower door and panelled walls.

Photo of a mid-sized transitional master bathroom in Chicago with recessed-panel cabinets, white cabinets, a freestanding tub, a corner shower, a one-piece toilet, gray tile, marble, grey walls, marble floors, an undermount sink, marble benchtops, grey floor, a hinged shower door, grey benchtops, a niche, a double vanity, a built-in vanity and decorative wall panelling.

Inspiration for a mid-sized country master bathroom in Austin with shaker cabinets, green cabinets, a freestanding tub, white walls, ceramic floors, an undermount sink, quartzite benchtops, white floor, white benchtops, a double vanity, planked wall panelling and a built-in vanity.
Mid-sized Master Bathroom Design Ideas
9