Mid-sized Orange Entryway Design Ideas
Refine by:
Budget
Sort by:Popular Today
81 - 100 of 734 photos
Item 1 of 3
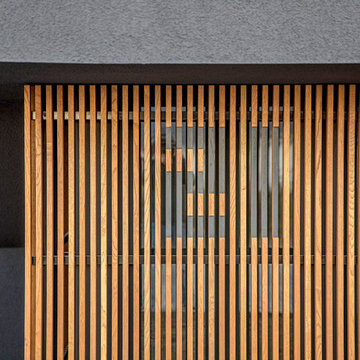
Foto: Christoph Göckel
Inspiration for a mid-sized modern entryway in Other with black walls.
Inspiration for a mid-sized modern entryway in Other with black walls.
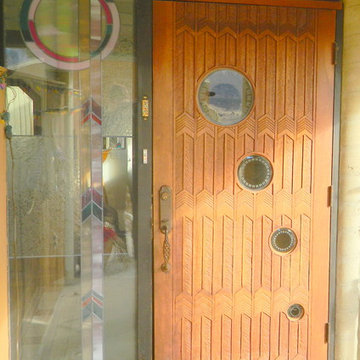
The Matheson House:
Designed and built in Boulder, Colorado by iconic architect Charles Haertling in 1971, the Matheson House, in highly modern fashion, features a series of cylindrical spaces around a central living area with spectacular views of the Flatirons and surrounding mountains. These modern elements also include geometric windows in curved walls of various sizes, wood paneling, exposed concrete, and metal exterior detailing with a flat roof. Throughout the home are found details inspired by Native American artwork, which harmonizes with Haertling’s modern architecture via the magnificent entryway created by Raleigh Renfree.
Designing and creating an entrance for a Haertling home proposes interesting challenges; the iconic nature of the home itself, the modern organic architecture Haertling employed, and the angular bold building materials used in construction all provided a highly structured framework to create a powerful yet simply beautiful mouth of the home. The Mathesons wanted their door to express the heritage of their home as well as carry its unique architectural flavor.
Raleigh pulled elements from the iconic Matheson name as well as the home’s cylindrical spaces to create the door’s etched round windows. These delicate glass curves provide breaks in the solid angular arrow pattern of the carving, which flow into the angles and lines of the vertical siding, carrying the overall mood and motion of the house. It is a true pleasure to experience a masterpiece entryway upon a Haertling architectural masterpiece.
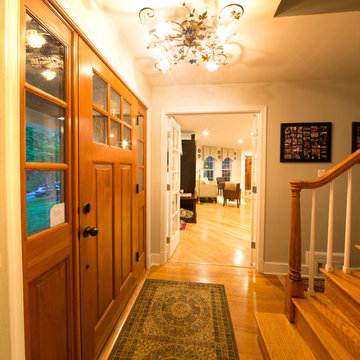
Inspiration for a mid-sized arts and crafts foyer in Baltimore with beige walls, medium hardwood floors, a single front door and a dark wood front door.
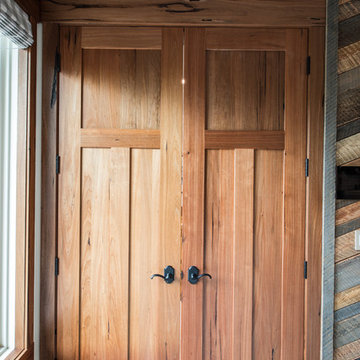
Custom solid wood craftsman style double doors made by Everwood in our exclusive medieval walnut with a clear or natural finish. Photo credit - Erin Young
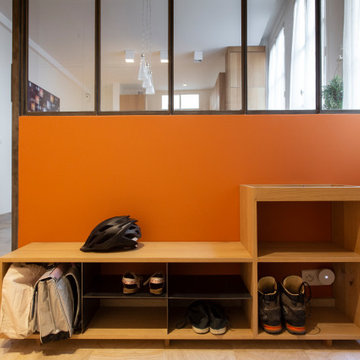
Une entrée chaleureuse avec un sol en pierre de bourgogne et du mobilier aux couleurs chaudes. Petit plius écologique, le elements de mobileir en bois massif ont été réalisé avec du bois recyclé d'une ancienne bibliothèque.
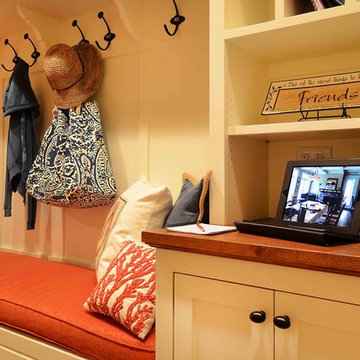
Ken Pamatat
Inspiration for a mid-sized traditional mudroom in New York with beige walls, ceramic floors and brown floor.
Inspiration for a mid-sized traditional mudroom in New York with beige walls, ceramic floors and brown floor.

This is an example of a mid-sized arts and crafts foyer in Other with orange walls, slate floors, a single front door, a medium wood front door and recessed.
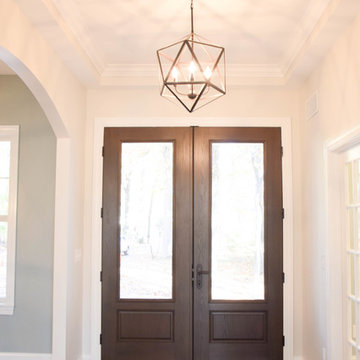
Entryway.
Design: Treeside Lane || home builder: Quality Select Homes
Inspiration for a mid-sized country foyer in Cleveland with white walls, dark hardwood floors, a double front door and a dark wood front door.
Inspiration for a mid-sized country foyer in Cleveland with white walls, dark hardwood floors, a double front door and a dark wood front door.
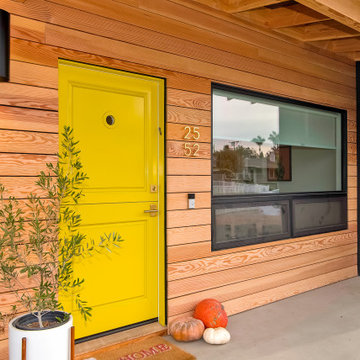
yellow front door,
Mid-sized midcentury front door in Orange County with black walls, a dutch front door and a yellow front door.
Mid-sized midcentury front door in Orange County with black walls, a dutch front door and a yellow front door.
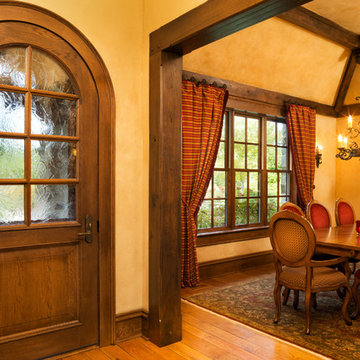
Architect: DeNovo Architects, Interior Design: Sandi Guilfoil of HomeStyle Interiors, Photography by James Kruger, LandMark Photography
This is an example of a mid-sized traditional front door in Minneapolis with a single front door, beige walls, medium hardwood floors and a medium wood front door.
This is an example of a mid-sized traditional front door in Minneapolis with a single front door, beige walls, medium hardwood floors and a medium wood front door.
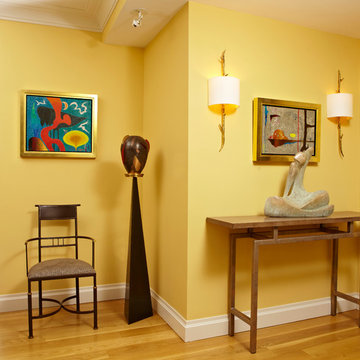
This is an example of a mid-sized transitional foyer in Boston with yellow walls and light hardwood floors.

This elegant home remodel created a bright, transitional farmhouse charm, replacing the old, cramped setup with a functional, family-friendly design.
This beautifully designed mudroom was born from a clever space solution for the kitchen. Originally an office, this area became a much-needed mudroom with a new garage entrance. The elegant white and wood theme exudes sophistication, offering ample storage and delightful artwork.
---Project completed by Wendy Langston's Everything Home interior design firm, which serves Carmel, Zionsville, Fishers, Westfield, Noblesville, and Indianapolis.
For more about Everything Home, see here: https://everythinghomedesigns.com/
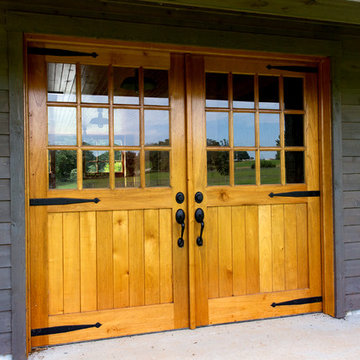
Photo of a mid-sized country front door in Philadelphia with a double front door and a medium wood front door.
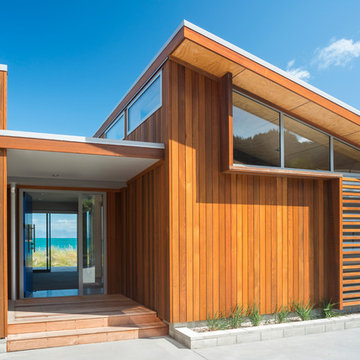
Oliver Weber
This is an example of a mid-sized contemporary front door in Other with brown walls and a single front door.
This is an example of a mid-sized contemporary front door in Other with brown walls and a single front door.
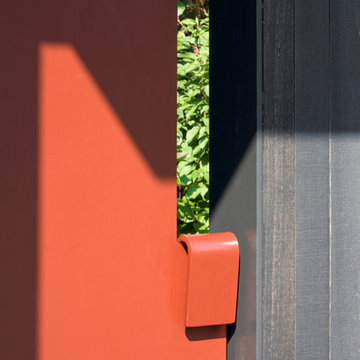
Benjamin Benschneider
Design ideas for a mid-sized modern front door in Seattle with a pivot front door and a red front door.
Design ideas for a mid-sized modern front door in Seattle with a pivot front door and a red front door.
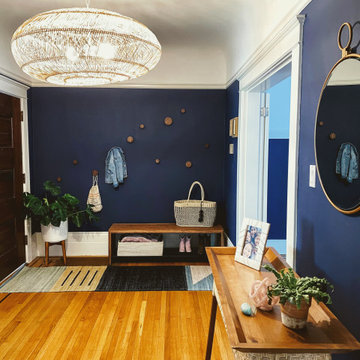
Design ideas for a mid-sized transitional foyer in San Francisco with blue walls, medium hardwood floors, a single front door and a dark wood front door.
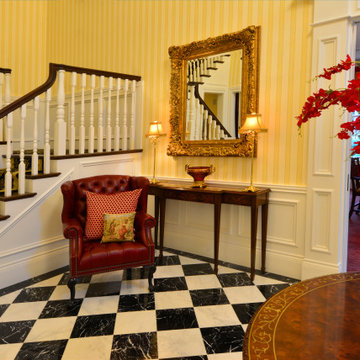
We gave this large entryway a dramatic look with bold colors and patterns. The pale yellow striped walls contrast enormously with the checkered floors but come together to create the classic Regency-inspired look we were going for. An elegant crystal chandelier, gold-framed wall decor, and a ceiling accents further accentuate the rococo style home - and this is just the beginning!
Designed by Michelle Yorke Interiors who also serves Seattle as well as Seattle's Eastside suburbs from Mercer Island all the way through Cle Elum.
For more about Michelle Yorke, click here: https://michelleyorkedesign.com/
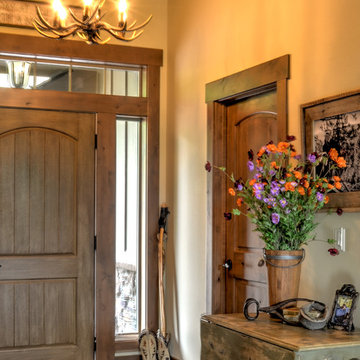
Mid-sized country foyer in Seattle with beige walls, a single front door and a medium wood front door.
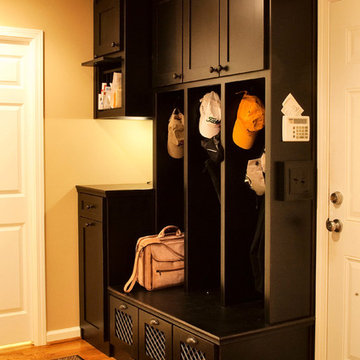
Inspiration for a mid-sized transitional mudroom in Cleveland with beige walls, medium hardwood floors, a single front door, a white front door and brown floor.
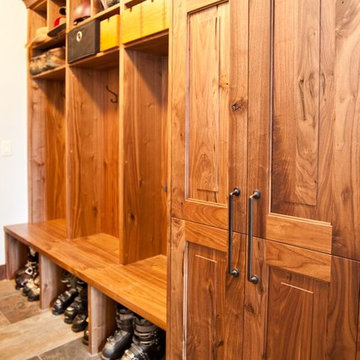
Woodhouse The Timber Frame Company custom Post & Bean Mortise and Tenon Home. 4 bedroom, 4.5 bath with covered decks, main floor master, lock-off caretaker unit over 2-car garage. Expansive views of Keystone Ski Area, Dillon Reservoir, and the Ten-Mile Range.
Mid-sized Orange Entryway Design Ideas
5