Mid-sized Powder Room Design Ideas with a Trough Sink
Refine by:
Budget
Sort by:Popular Today
1 - 20 of 222 photos
Item 1 of 3
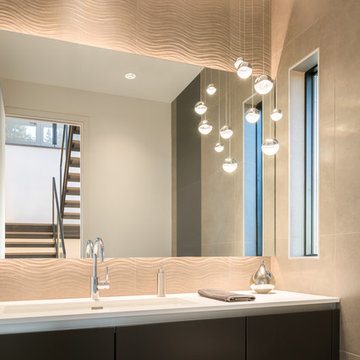
Andrew Pogue Photography
Photo of a mid-sized contemporary powder room in Seattle with flat-panel cabinets, dark wood cabinets, engineered quartz benchtops, beige walls, dark hardwood floors, a trough sink and white benchtops.
Photo of a mid-sized contemporary powder room in Seattle with flat-panel cabinets, dark wood cabinets, engineered quartz benchtops, beige walls, dark hardwood floors, a trough sink and white benchtops.

Design ideas for a mid-sized country powder room in Houston with white tile, subway tile, white walls, mosaic tile floors, a trough sink, blue floor and a floating vanity.
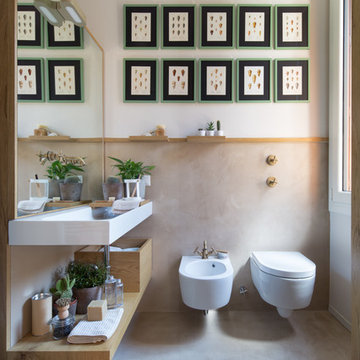
Inspiration for a mid-sized powder room in Milan with open cabinets, medium wood cabinets, a bidet, multi-coloured walls, concrete floors, a trough sink and grey floor.
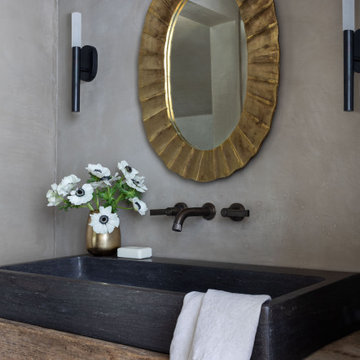
Mid-sized transitional powder room in Houston with recessed-panel cabinets, grey cabinets, black walls, a trough sink, marble benchtops, black benchtops and a built-in vanity.
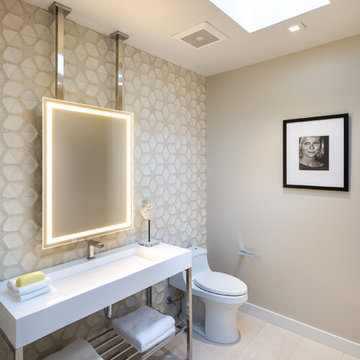
Sable Clair linen floor tile
Photo of a mid-sized contemporary powder room in San Francisco with open cabinets, a one-piece toilet, beige tile, ceramic tile, beige walls, porcelain floors, a trough sink and grey floor.
Photo of a mid-sized contemporary powder room in San Francisco with open cabinets, a one-piece toilet, beige tile, ceramic tile, beige walls, porcelain floors, a trough sink and grey floor.
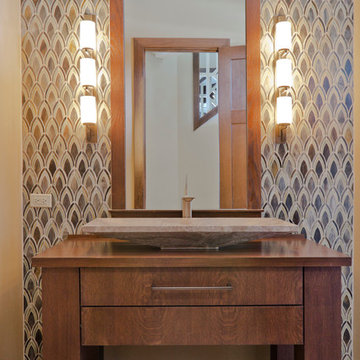
This is an example of a mid-sized contemporary powder room in Tampa with furniture-like cabinets, medium wood cabinets, multi-coloured tile, mosaic tile, a trough sink, wood benchtops and brown benchtops.
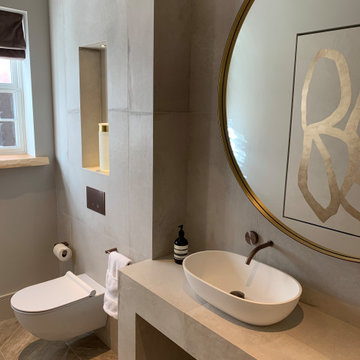
Contemporary Cloakroom design with soft concrete effect and wood effect chevron floor tiles, bronze fittings. Stunning leather and bronze round mirror and recessed contemporary art all available through Janey Butler Interiors.
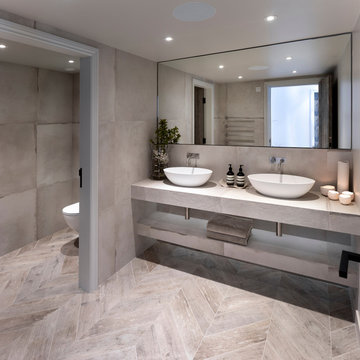
Our Lake View House stylish contemporary cloakroom with stunning concrete and wood effect herringbone floor. Floating shelves with Vola fittings and stunning Barnwood interior doors.
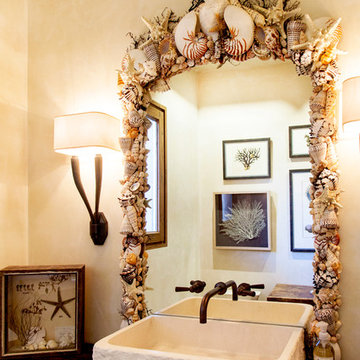
Design ideas for a mid-sized beach style powder room in San Francisco with wood benchtops, beige walls, furniture-like cabinets, distressed cabinets, a trough sink and brown benchtops.
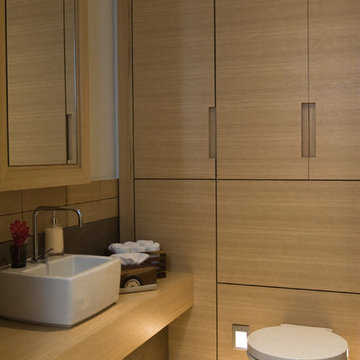
Julien Decharne
This is an example of a mid-sized contemporary powder room in London with a trough sink, light wood cabinets, wood benchtops, a wall-mount toilet, limestone floors, flat-panel cabinets, multi-coloured tile, limestone, white walls and white floor.
This is an example of a mid-sized contemporary powder room in London with a trough sink, light wood cabinets, wood benchtops, a wall-mount toilet, limestone floors, flat-panel cabinets, multi-coloured tile, limestone, white walls and white floor.
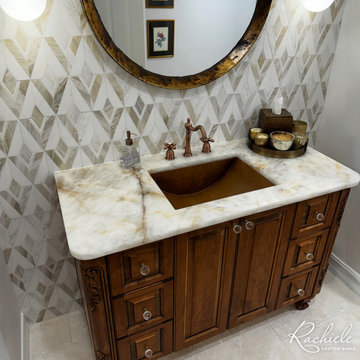
This dazzling transformation turned a mundane kitchen into a chef's dream. This renovation story features the installation of a 60" Copper Farmhouse Sink equipped with the Harmony Dual Drain Workstation.
Before Description:
The original kitchen featured a small double bowl sink that lacked sophistication and functionality. It was a reminder of a bygone era, one that the homeowner was eager to leave behind.
After Description:
Post-renovation, the kitchen now boasts a magnificent 60" copper farmhouse sink that fits seamlessly into the Quartzite Cristalo countertop. This sink is expertly handcrafted with 14 gauge cold rolled domestic copper. The Harmony Dual Drain system elevates the culinary experience, allowing for seamless multitasking and organization.
Design Philosophy:
This project exemplifies Rachiele's commitment to transforming kitchens into spaces that blend artistry with utility. We believe a sink should be the heart of the kitchen, and with this renovation, we've turned that philosophy into a reality.
Our client was so thrilled with his kitchen sink, he ordered another custom copper sink for his lavatory.
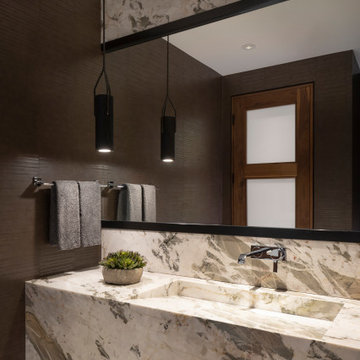
A Cartier Quartzite countertop with integrated slot sink higlights this rich and dramatic powder bath.
Estancia Club
Builder: Peak Ventures
Interiors: Ownby Design
Photography: Jeff Zaruba
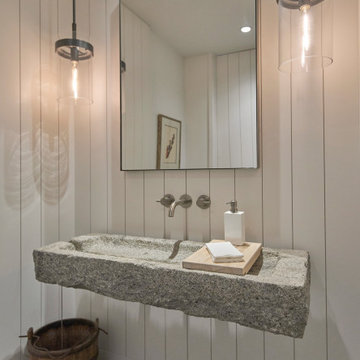
Photo of a mid-sized country powder room in Chicago with white walls, slate floors, a trough sink, granite benchtops, grey floor, grey benchtops, a floating vanity and planked wall panelling.
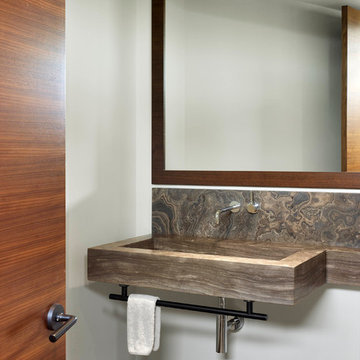
Tom Arban
Inspiration for a mid-sized contemporary powder room in Toronto with a trough sink, limestone benchtops, stone slab, white walls, limestone floors and brown benchtops.
Inspiration for a mid-sized contemporary powder room in Toronto with a trough sink, limestone benchtops, stone slab, white walls, limestone floors and brown benchtops.
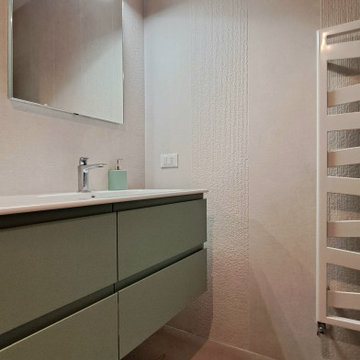
Photo of a mid-sized contemporary powder room in Other with beige walls, porcelain floors, a trough sink and beige floor.
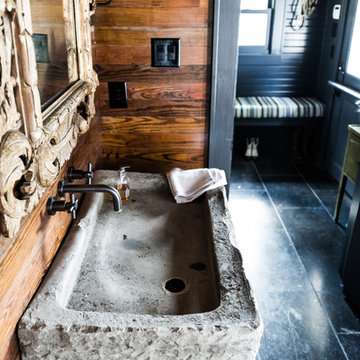
Mid-sized country powder room in Dallas with slate floors, a trough sink, limestone benchtops, black floor, grey benchtops, open cabinets, black cabinets, a two-piece toilet and brown walls.
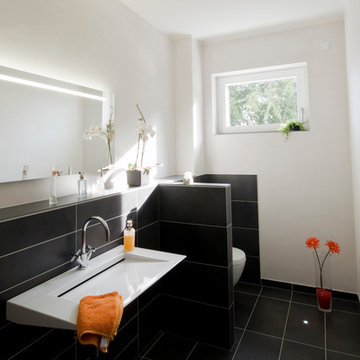
Tom V. Kortmann
Mausklick Mediendesign, www.mausklick.com
Design ideas for a mid-sized contemporary powder room in Essen with black tile, white walls and a trough sink.
Design ideas for a mid-sized contemporary powder room in Essen with black tile, white walls and a trough sink.
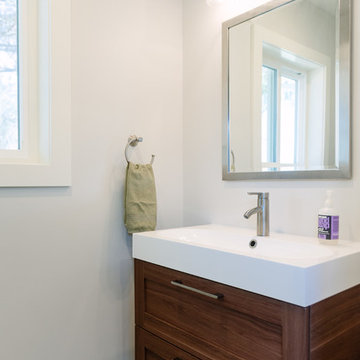
studiOsnap Photography
Photo of a mid-sized modern powder room in Detroit with shaker cabinets, medium wood cabinets, porcelain floors, a trough sink, engineered quartz benchtops and grey floor.
Photo of a mid-sized modern powder room in Detroit with shaker cabinets, medium wood cabinets, porcelain floors, a trough sink, engineered quartz benchtops and grey floor.
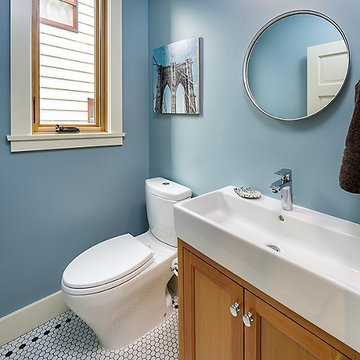
This home was built in 1904 in the historic district of Ladd’s Addition, Portland’s oldest planned residential development. Right Arm Construction remodeled the kitchen, entryway/pantry, powder bath and main bath. Also included was structural work in the basement and upgrading the plumbing and electrical.
Finishes include:
Countertops for all vanities- Pental Quartz, Color: Altea
Kitchen cabinetry: Custom: inlay, shaker style.
Trim: CVG Fir
Custom shelving in Kitchen-Fir with custom fabricated steel brackets
Bath Vanities: Custom: CVG Fir
Tile: United Tile
Powder Bath Floor: hex tile from Oregon Tile & Marble
Light Fixtures for Kitchen & Powder Room: Rejuvenation
Light Fixtures Bathroom: Schoolhouse Electric
Flooring: White Oak
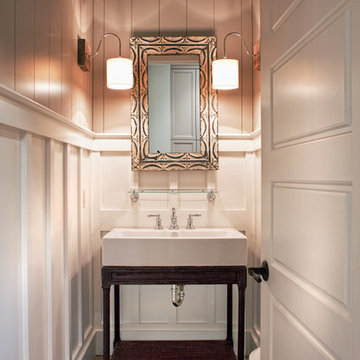
John McManus
Design ideas for a mid-sized transitional powder room in Atlanta with brick floors, furniture-like cabinets, dark wood cabinets, grey walls, a trough sink and grey floor.
Design ideas for a mid-sized transitional powder room in Atlanta with brick floors, furniture-like cabinets, dark wood cabinets, grey walls, a trough sink and grey floor.
Mid-sized Powder Room Design Ideas with a Trough Sink
1