Mid-sized Powder Room Design Ideas with Concrete Benchtops
Refine by:
Budget
Sort by:Popular Today
161 - 171 of 171 photos
Item 1 of 3
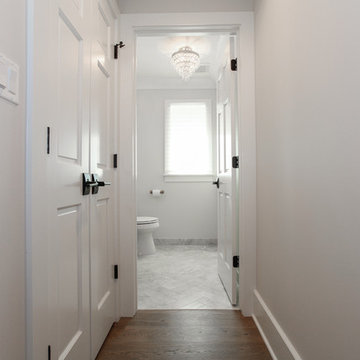
Mid-sized country powder room in Chicago with furniture-like cabinets, black cabinets, a two-piece toilet, grey walls, marble floors, an undermount sink, concrete benchtops and grey floor.
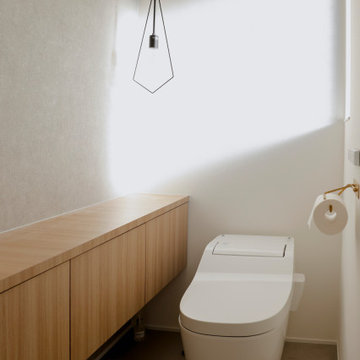
光のボイドのある家
今回の敷地は、間口5.8m、奥行20.0mの敷地面積105㎡の土地である。西宮市の駅前にあり、昔の商店街の一角の土地であった。両サイドには住宅、裏側には高層マンションが建っている。周囲に眺望や採光を取り入れることができる場所がない閉鎖間のある敷地であった。光の取り入れと外部ではなく内部空間の豊かさを設けることが必要とされた敷地であった。そこで分棟型の建物を計画することにより、建物の中心部に光あふれるボイド空間
を設けた。1Fから2Fのロフト部分まで約10mの吹き抜け空間は光を踏んだんに取り入れ中庭に植えられた植栽を眺めることができる空間となっている。
また、リビングスペースとダイニングキッチンスペースを前後に分け、光のボイドにブリッジを設け行き来できる配置計画となっている。このことにより、リラックスできる空間と食事を楽しむことのできる空間を緩やかに分けることができた。
外部に開くことができない敷地で、建物中心部に光のボイドを設けることにより、
光をふんだんに取り込むと共に、生活空間を緩やかに分け、常に光のボイド空間を感じながら生活を楽しむことのできる内部に開かれた住宅となった。
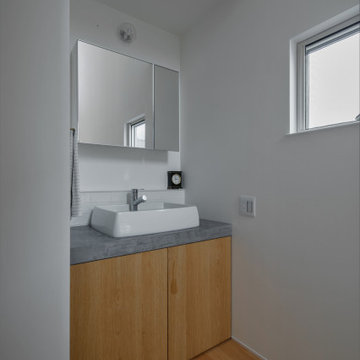
大津市の駅前で、20坪の狭小地に建てた店舗併用住宅です。
光のスリット吹抜けを設け、狭小住宅ながらも
明るく光の感じられる空間となっています。
Design ideas for a mid-sized scandinavian powder room in Other with beaded inset cabinets, light wood cabinets, white tile, mosaic tile, white walls, medium hardwood floors, a drop-in sink, concrete benchtops, beige floor and grey benchtops.
Design ideas for a mid-sized scandinavian powder room in Other with beaded inset cabinets, light wood cabinets, white tile, mosaic tile, white walls, medium hardwood floors, a drop-in sink, concrete benchtops, beige floor and grey benchtops.
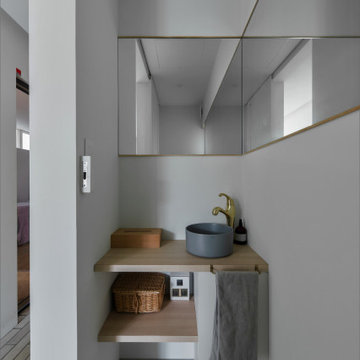
大津市の駅前で、20坪の狭小地に建てた店舗併用住宅です。
光のスリット吹抜けを設け、狭小住宅ながらも
明るく光の感じられる空間となっています。
Design ideas for a mid-sized scandinavian powder room in Other with beaded inset cabinets, light wood cabinets, white tile, mosaic tile, white walls, medium hardwood floors, a drop-in sink, concrete benchtops, beige floor and grey benchtops.
Design ideas for a mid-sized scandinavian powder room in Other with beaded inset cabinets, light wood cabinets, white tile, mosaic tile, white walls, medium hardwood floors, a drop-in sink, concrete benchtops, beige floor and grey benchtops.
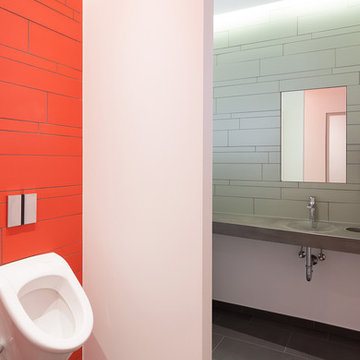
Kern-Fotografie.de
This is an example of a mid-sized industrial powder room in Cologne with a wall-mount toilet, red tile, stone tile, white walls, ceramic floors, concrete benchtops and an integrated sink.
This is an example of a mid-sized industrial powder room in Cologne with a wall-mount toilet, red tile, stone tile, white walls, ceramic floors, concrete benchtops and an integrated sink.
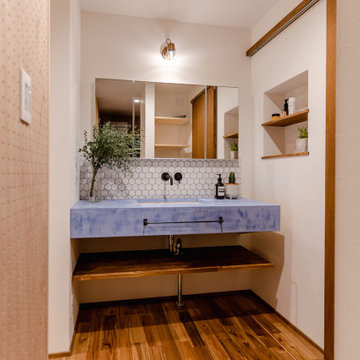
This is an example of a mid-sized modern powder room in Osaka with blue cabinets, white tile, white walls, dark hardwood floors, an undermount sink, concrete benchtops, brown floor, blue benchtops, a built-in vanity, wallpaper and wallpaper.
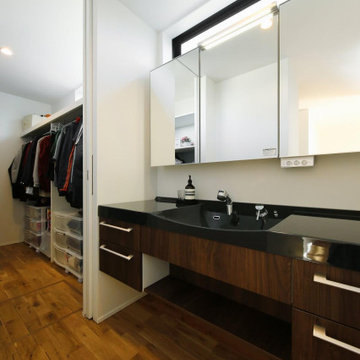
玄関のすぐ脇にある洗面室(手洗いコーナー)。奥に見える空間は、コートなどのアウターも収納できます。そのさらに奥は玄関になっています。帰宅後、靴を脱ぎ、コートをかけ、手を洗い、リビングへ。効率のよい間取りです。
Inspiration for a mid-sized modern powder room in Tokyo Suburbs with black cabinets, white walls, medium hardwood floors, brown floor, a built-in vanity, wallpaper, wallpaper, black tile, cement tile, an integrated sink, concrete benchtops and black benchtops.
Inspiration for a mid-sized modern powder room in Tokyo Suburbs with black cabinets, white walls, medium hardwood floors, brown floor, a built-in vanity, wallpaper, wallpaper, black tile, cement tile, an integrated sink, concrete benchtops and black benchtops.
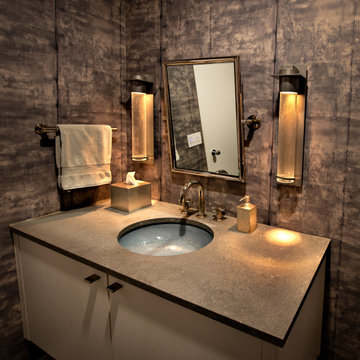
This is an example of a mid-sized modern powder room in Chicago with flat-panel cabinets, grey cabinets, a two-piece toilet, grey walls, medium hardwood floors, an undermount sink, concrete benchtops, brown floor, grey benchtops, a floating vanity and wallpaper.
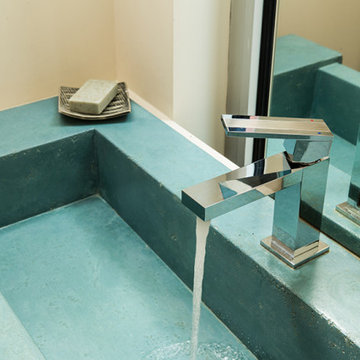
This is an example of a mid-sized modern powder room in Ottawa with blue cabinets, a one-piece toilet, white walls, porcelain floors, an integrated sink, concrete benchtops, grey floor, blue benchtops and a floating vanity.
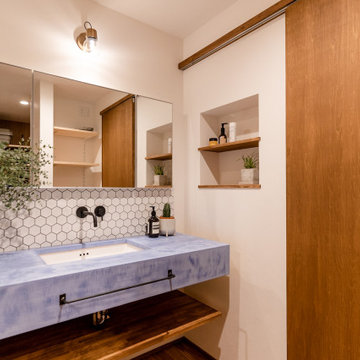
Mid-sized modern powder room in Osaka with blue cabinets, white tile, white walls, dark hardwood floors, an undermount sink, concrete benchtops, brown floor, blue benchtops, a built-in vanity, wallpaper and wallpaper.
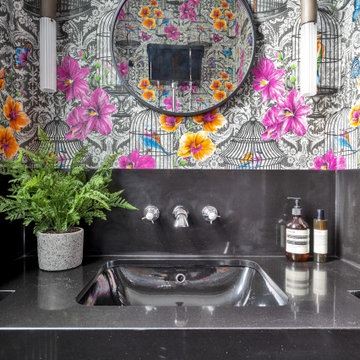
Inspiration for a mid-sized contemporary powder room in London with grey cabinets, gray tile, porcelain tile, multi-coloured walls, ceramic floors, an integrated sink, concrete benchtops, grey floor, grey benchtops, a built-in vanity and wallpaper.
Mid-sized Powder Room Design Ideas with Concrete Benchtops
9