Mid-sized Powder Room Design Ideas with Light Hardwood Floors
Refine by:
Budget
Sort by:Popular Today
1 - 20 of 917 photos
Item 1 of 3
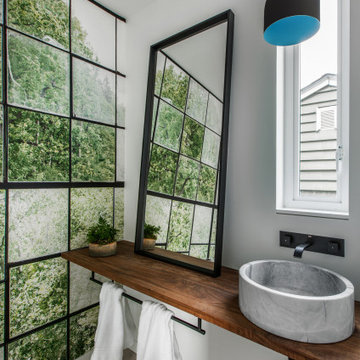
Photo of a mid-sized midcentury powder room in Seattle with a one-piece toilet, white tile, light hardwood floors, a vessel sink, wood benchtops, brown benchtops, a floating vanity and wallpaper.
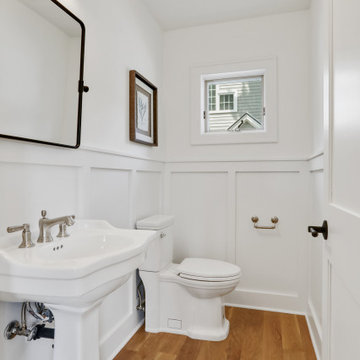
This is an example of a mid-sized transitional powder room in Minneapolis with white cabinets, a two-piece toilet, white walls, light hardwood floors, a pedestal sink, a freestanding vanity and panelled walls.
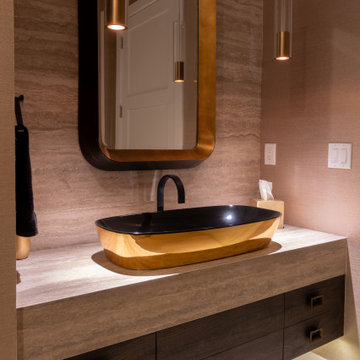
This is an example of a mid-sized contemporary powder room in Other with flat-panel cabinets, dark wood cabinets, brown walls, light hardwood floors, a vessel sink, laminate benchtops, brown benchtops, a floating vanity and wallpaper.
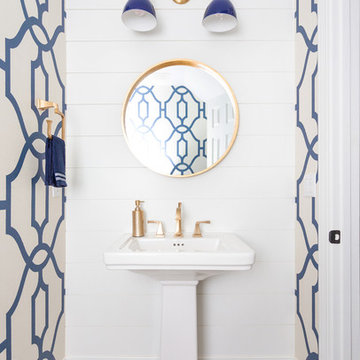
Ebony Ellis
Mid-sized beach style powder room in Charleston with blue walls, light hardwood floors, a pedestal sink and grey floor.
Mid-sized beach style powder room in Charleston with blue walls, light hardwood floors, a pedestal sink and grey floor.
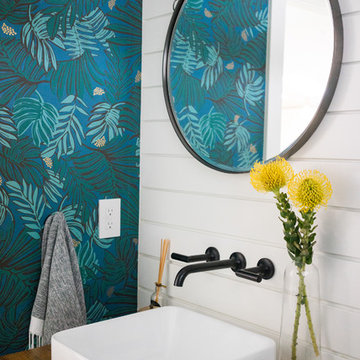
Lane Dittoe Photographs
[FIXE] design house interors
This is an example of a mid-sized midcentury powder room in Orange County with open cabinets, light wood cabinets, white walls, light hardwood floors, a vessel sink and wood benchtops.
This is an example of a mid-sized midcentury powder room in Orange County with open cabinets, light wood cabinets, white walls, light hardwood floors, a vessel sink and wood benchtops.
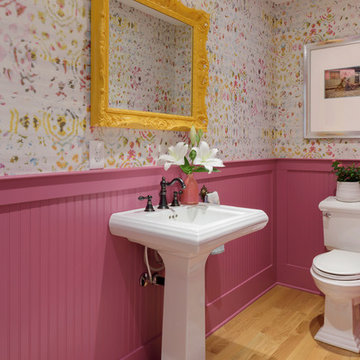
The client's family heirloom picture frame in need of repair was instead transformed into a colorfully framed mirror. Wallpaper and fuchsia paint make this a distinctive unexpected look. Photo by Aaron Leitz
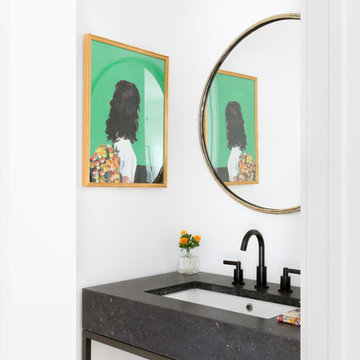
Suzanna Scott Photography
Photo of a mid-sized scandinavian powder room in Los Angeles with furniture-like cabinets, black cabinets, a one-piece toilet, white tile, white walls, light hardwood floors, an undermount sink, engineered quartz benchtops and black benchtops.
Photo of a mid-sized scandinavian powder room in Los Angeles with furniture-like cabinets, black cabinets, a one-piece toilet, white tile, white walls, light hardwood floors, an undermount sink, engineered quartz benchtops and black benchtops.
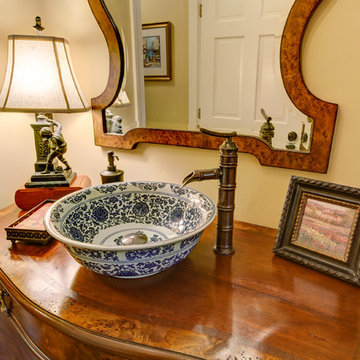
Woody Howard
Mid-sized traditional powder room in Raleigh with furniture-like cabinets, dark wood cabinets, beige walls, light hardwood floors, a vessel sink and wood benchtops.
Mid-sized traditional powder room in Raleigh with furniture-like cabinets, dark wood cabinets, beige walls, light hardwood floors, a vessel sink and wood benchtops.
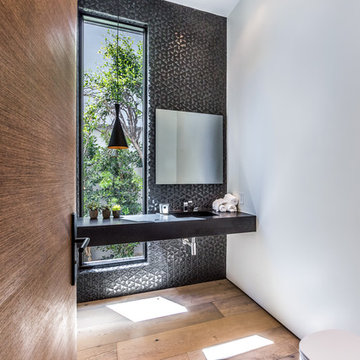
The Sunset Team
Mid-sized modern powder room in Los Angeles with a one-piece toilet, black tile, light hardwood floors, an integrated sink, white walls and black benchtops.
Mid-sized modern powder room in Los Angeles with a one-piece toilet, black tile, light hardwood floors, an integrated sink, white walls and black benchtops.
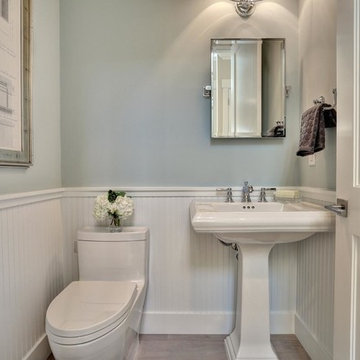
beadboard paneling, pedestal sink, one piece toilet,
This is an example of a mid-sized transitional powder room in San Francisco with a pedestal sink, a one-piece toilet, blue walls and light hardwood floors.
This is an example of a mid-sized transitional powder room in San Francisco with a pedestal sink, a one-piece toilet, blue walls and light hardwood floors.

Design ideas for a mid-sized transitional powder room in Charleston with furniture-like cabinets, blue cabinets, beige walls, light hardwood floors, an undermount sink, marble benchtops, brown floor, multi-coloured benchtops, a freestanding vanity and wallpaper.

Modern kitchen with rift-cut white oak cabinetry and a natural stone island.
Inspiration for a mid-sized contemporary powder room in Minneapolis with flat-panel cabinets, light wood cabinets, light hardwood floors and beige floor.
Inspiration for a mid-sized contemporary powder room in Minneapolis with flat-panel cabinets, light wood cabinets, light hardwood floors and beige floor.
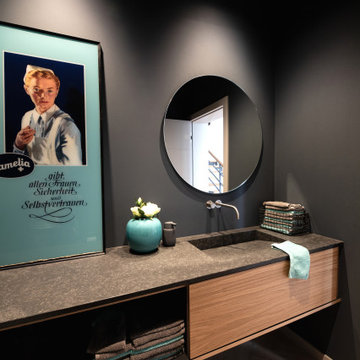
Lob des Schattens. In diesem Gästebad wurde alles konsequent dunkel gehalten, treten Sie ein und spüren Sie die Ruhe.
Inspiration for a mid-sized contemporary powder room in Other with flat-panel cabinets, black walls, light hardwood floors, an integrated sink, granite benchtops, beige floor, black benchtops, medium wood cabinets, a two-piece toilet and a floating vanity.
Inspiration for a mid-sized contemporary powder room in Other with flat-panel cabinets, black walls, light hardwood floors, an integrated sink, granite benchtops, beige floor, black benchtops, medium wood cabinets, a two-piece toilet and a floating vanity.
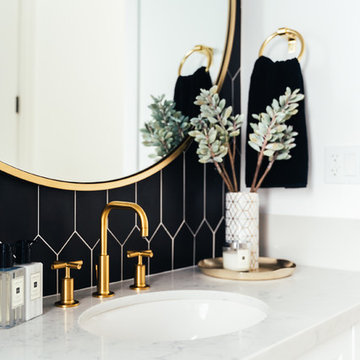
Our clients purchased a new house, but wanted to add their own personal style and touches to make it really feel like home. We added a few updated to the exterior, plus paneling in the entryway and formal sitting room, customized the master closet, and cosmetic updates to the kitchen, formal dining room, great room, formal sitting room, laundry room, children’s spaces, nursery, and master suite. All new furniture, accessories, and home-staging was done by InHance. Window treatments, wall paper, and paint was updated, plus we re-did the tile in the downstairs powder room to glam it up. The children’s bedrooms and playroom have custom furnishings and décor pieces that make the rooms feel super sweet and personal. All the details in the furnishing and décor really brought this home together and our clients couldn’t be happier!
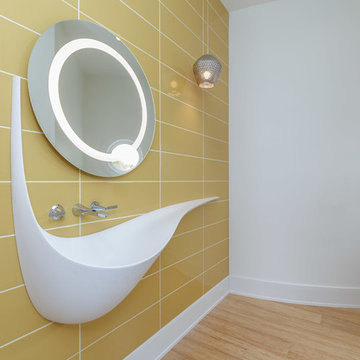
Dean Francis
This is an example of a mid-sized contemporary powder room in Other with yellow tile, ceramic tile, white walls, light hardwood floors, a wall-mount sink and beige floor.
This is an example of a mid-sized contemporary powder room in Other with yellow tile, ceramic tile, white walls, light hardwood floors, a wall-mount sink and beige floor.
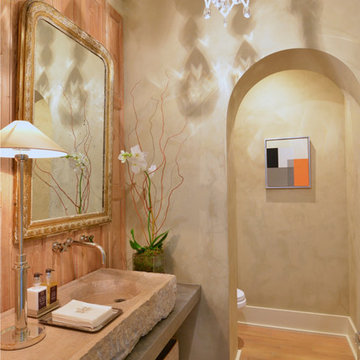
Mid-sized powder room in Other with a two-piece toilet, beige walls, light hardwood floors, an integrated sink, limestone benchtops and beige benchtops.

The three-level Mediterranean revival home started as a 1930s summer cottage that expanded downward and upward over time. We used a clean, crisp white wall plaster with bronze hardware throughout the interiors to give the house continuity. A neutral color palette and minimalist furnishings create a sense of calm restraint. Subtle and nuanced textures and variations in tints add visual interest. The stair risers from the living room to the primary suite are hand-painted terra cotta tile in gray and off-white. We used the same tile resource in the kitchen for the island's toe kick.

Custom floating sink. Textured wall panels.
This is an example of a mid-sized modern powder room in Phoenix with white tile, white walls, light hardwood floors, an integrated sink, engineered quartz benchtops, white benchtops and a floating vanity.
This is an example of a mid-sized modern powder room in Phoenix with white tile, white walls, light hardwood floors, an integrated sink, engineered quartz benchtops, white benchtops and a floating vanity.

Advisement + Design - Construction advisement, custom millwork & custom furniture design, interior design & art curation by Chango & Co.
Mid-sized transitional powder room in New York with flat-panel cabinets, light wood cabinets, a one-piece toilet, blue walls, light hardwood floors, an integrated sink, marble benchtops, brown floor, white benchtops and a built-in vanity.
Mid-sized transitional powder room in New York with flat-panel cabinets, light wood cabinets, a one-piece toilet, blue walls, light hardwood floors, an integrated sink, marble benchtops, brown floor, white benchtops and a built-in vanity.

This sophisticated powder bath creates a "wow moment" for guests when they turn the corner. The large geometric pattern on the wallpaper adds dimension and a tactile beaded texture. The custom black and gold vanity cabinet is the star of the show with its brass inlay around the cabinet doors and matching brass hardware. A lovely black and white marble top graces the vanity and compliments the wallpaper. The custom black and gold mirror and a golden lantern complete the space. Finally, white oak wood floors add a touch of warmth and a hot pink orchid packs a colorful punch.
Mid-sized Powder Room Design Ideas with Light Hardwood Floors
1