Mid-sized Powder Room Design Ideas with Light Wood Cabinets
Refine by:
Budget
Sort by:Popular Today
81 - 100 of 706 photos
Item 1 of 3
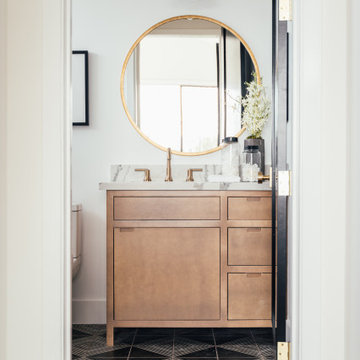
This is an example of a mid-sized transitional powder room in Los Angeles with flat-panel cabinets, light wood cabinets, a one-piece toilet, white walls, an undermount sink, multi-coloured floor, grey benchtops and a freestanding vanity.
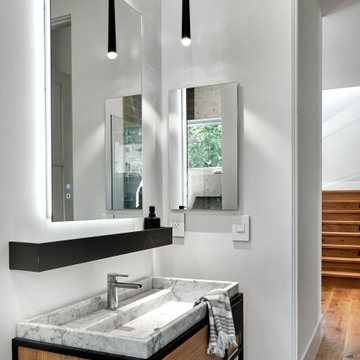
Inspiration for a mid-sized contemporary powder room in San Francisco with flat-panel cabinets, light wood cabinets, white walls, an integrated sink, marble benchtops, grey benchtops and a freestanding vanity.
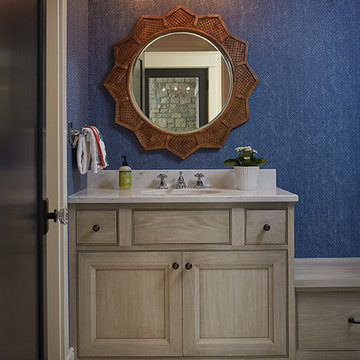
The best of the past and present meet in this distinguished design. Custom craftsmanship and distinctive detailing give this lakefront residence its vintage flavor while an open and light-filled floor plan clearly mark it as contemporary. With its interesting shingled roof lines, abundant windows with decorative brackets and welcoming porch, the exterior takes in surrounding views while the interior meets and exceeds contemporary expectations of ease and comfort. The main level features almost 3,000 square feet of open living, from the charming entry with multiple window seats and built-in benches to the central 15 by 22-foot kitchen, 22 by 18-foot living room with fireplace and adjacent dining and a relaxing, almost 300-square-foot screened-in porch. Nearby is a private sitting room and a 14 by 15-foot master bedroom with built-ins and a spa-style double-sink bath with a beautiful barrel-vaulted ceiling. The main level also includes a work room and first floor laundry, while the 2,165-square-foot second level includes three bedroom suites, a loft and a separate 966-square-foot guest quarters with private living area, kitchen and bedroom. Rounding out the offerings is the 1,960-square-foot lower level, where you can rest and recuperate in the sauna after a workout in your nearby exercise room. Also featured is a 21 by 18-family room, a 14 by 17-square-foot home theater, and an 11 by 12-foot guest bedroom suite.
Photography: Ashley Avila Photography & Fulview Builder: J. Peterson Homes Interior Design: Vision Interiors by Visbeen
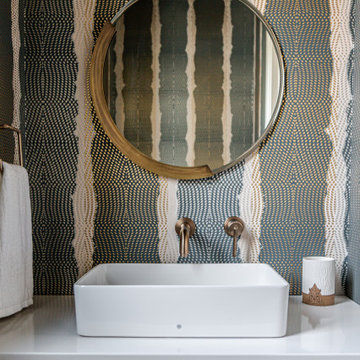
A fun, wallpapered powder room in a modern farmhouse new construction home in Vienna, VA.
Inspiration for a mid-sized country powder room in DC Metro with flat-panel cabinets, light wood cabinets, a two-piece toilet, multi-coloured walls, light hardwood floors, a vessel sink, engineered quartz benchtops, beige floor, white benchtops, a floating vanity and wallpaper.
Inspiration for a mid-sized country powder room in DC Metro with flat-panel cabinets, light wood cabinets, a two-piece toilet, multi-coloured walls, light hardwood floors, a vessel sink, engineered quartz benchtops, beige floor, white benchtops, a floating vanity and wallpaper.
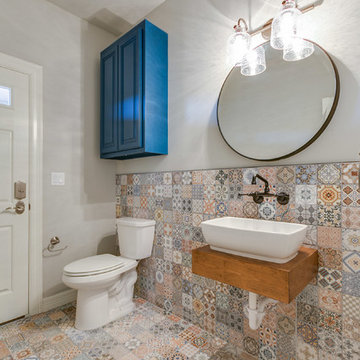
Cross Country Photography
Design ideas for a mid-sized eclectic powder room in Austin with louvered cabinets, light wood cabinets, a two-piece toilet, multi-coloured tile, ceramic tile, grey walls, ceramic floors, a vessel sink, wood benchtops and multi-coloured floor.
Design ideas for a mid-sized eclectic powder room in Austin with louvered cabinets, light wood cabinets, a two-piece toilet, multi-coloured tile, ceramic tile, grey walls, ceramic floors, a vessel sink, wood benchtops and multi-coloured floor.
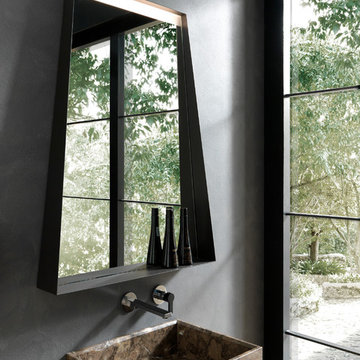
salle de bain antony, salle de bain 92, salles de bain antony, salle de bain archeda, salle de bain les hauts-de-seine, salle de bain moderne, salles de bain sur-mesure, sdb 92
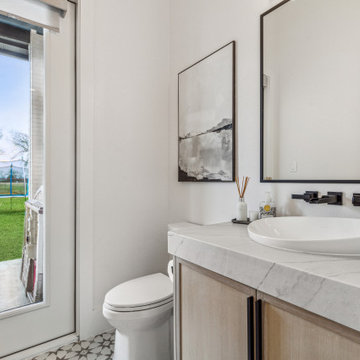
The powder room features a floating white oak cabinet with mitered quartzite countertop and a unique Kohler vessel sink. There is also direct access to the back yard and future pool
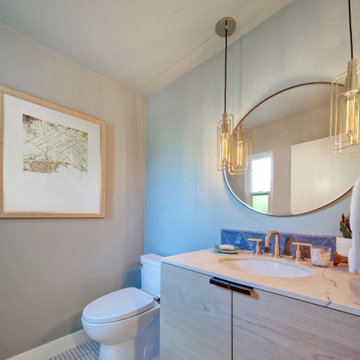
Simple and tailored powder bath with fun lighting, tile, cabinet and mirror. Pale aqua walls. Mosaic floor.
Photo of a mid-sized midcentury powder room in Orange County with flat-panel cabinets, light wood cabinets, a one-piece toilet, blue tile, ceramic tile, green walls, mosaic tile floors, an undermount sink, engineered quartz benchtops, white floor, white benchtops and a built-in vanity.
Photo of a mid-sized midcentury powder room in Orange County with flat-panel cabinets, light wood cabinets, a one-piece toilet, blue tile, ceramic tile, green walls, mosaic tile floors, an undermount sink, engineered quartz benchtops, white floor, white benchtops and a built-in vanity.
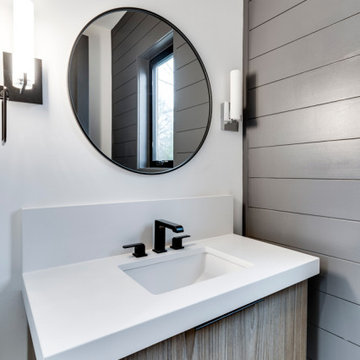
Our Virginia studio gave this modern new-build home a simple, luxe look complemented with a white palette and dark accents:
---
Project designed by Pasadena interior design studio Amy Peltier Interior Design & Home. They serve Pasadena, Bradbury, South Pasadena, San Marino, La Canada Flintridge, Altadena, Monrovia, Sierra Madre, Los Angeles, as well as surrounding areas.
For more about Amy Peltier Interior Design & Home, click here: https://peltierinteriors.com/
To learn more about this project, click here:
https://peltierinteriors.com/portfolio/modern-luxury-home-virginia/
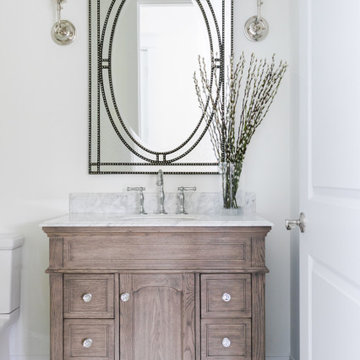
Design ideas for a mid-sized beach style powder room in Jacksonville with recessed-panel cabinets, light wood cabinets, a one-piece toilet, white walls, porcelain floors, an undermount sink, grey floor, grey benchtops and a built-in vanity.
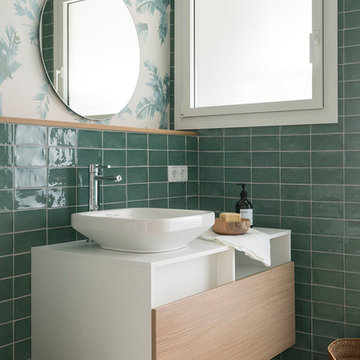
Proyecto realizado por Meritxell Ribé - The Room Studio
Construcción: The Room Work
Fotografías: Mauricio Fuertes
This is an example of a mid-sized beach style powder room in Barcelona with light wood cabinets, green walls, light hardwood floors, a vessel sink, laminate benchtops, brown floor, white benchtops, flat-panel cabinets and green tile.
This is an example of a mid-sized beach style powder room in Barcelona with light wood cabinets, green walls, light hardwood floors, a vessel sink, laminate benchtops, brown floor, white benchtops, flat-panel cabinets and green tile.
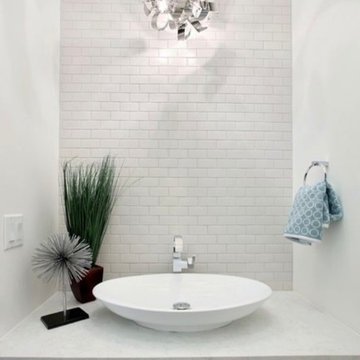
Beautiful touches to add to your home’s powder room! Although small, these rooms are great for getting creative. We introduced modern vessel sinks, floating vanities, and textured wallpaper for an upscale flair to these powder rooms.
Project designed by Denver, Colorado interior designer Margarita Bravo. She serves Denver as well as surrounding areas such as Cherry Hills Village, Englewood, Greenwood Village, and Bow Mar.
For more about MARGARITA BRAVO, click here: https://www.margaritabravo.com/
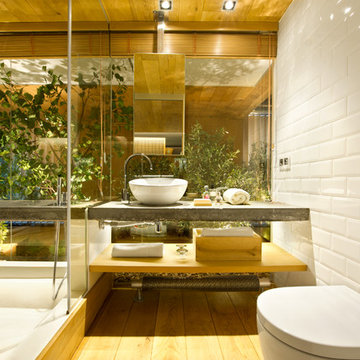
Design ideas for a mid-sized industrial powder room in Madrid with open cabinets, light wood cabinets, a wall-mount toilet, white walls, light hardwood floors, a vessel sink, concrete benchtops, white tile and subway tile.
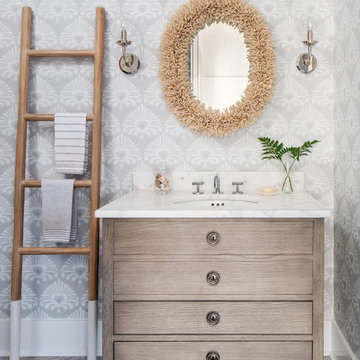
Inspiration for a mid-sized beach style powder room in Other with flat-panel cabinets, light wood cabinets, a two-piece toilet, grey walls, travertine floors, an undermount sink, marble benchtops, grey floor and white benchtops.
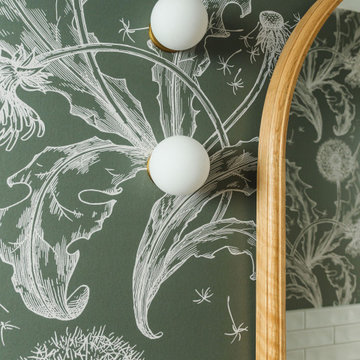
This is an example of a mid-sized transitional powder room in Melbourne with light wood cabinets, a one-piece toilet, white tile, subway tile, green walls, vinyl floors, a wall-mount sink, wood benchtops, brown floor, a floating vanity and wallpaper.

A modern country home for a busy family with young children. The home remodel included enlarging the footprint of the kitchen to allow a larger island for more seating and entertaining, as well as provide more storage and a desk area. The pocket door pantry and the full height corner pantry was high on the client's priority list. From the cabinetry to the green peacock wallpaper and vibrant blue tiles in the bathrooms, the colourful touches throughout the home adds to the energy and charm. The result is a modern, relaxed, eclectic aesthetic with practical and efficient design features to serve the needs of this family.

Modern kitchen with rift-cut white oak cabinetry and a natural stone island.
Inspiration for a mid-sized contemporary powder room in Minneapolis with flat-panel cabinets, light wood cabinets, light hardwood floors and beige floor.
Inspiration for a mid-sized contemporary powder room in Minneapolis with flat-panel cabinets, light wood cabinets, light hardwood floors and beige floor.

Guest powder room with LED rim lighting and dark stone accents with additional lighting under the floating vanity.
This is an example of a mid-sized modern powder room in San Francisco with flat-panel cabinets, light wood cabinets, a wall-mount toilet, black tile, marble, white walls, limestone floors, an undermount sink, marble benchtops, white floor, black benchtops and a floating vanity.
This is an example of a mid-sized modern powder room in San Francisco with flat-panel cabinets, light wood cabinets, a wall-mount toilet, black tile, marble, white walls, limestone floors, an undermount sink, marble benchtops, white floor, black benchtops and a floating vanity.
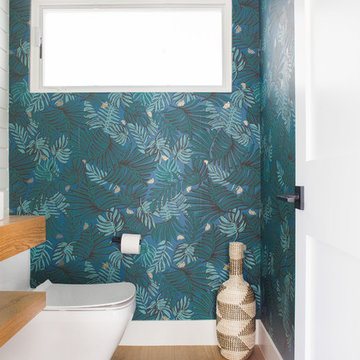
Lane Dittoe Photographs
[FIXE] design house interors
Design ideas for a mid-sized midcentury powder room in Orange County with open cabinets, light wood cabinets, white walls, light hardwood floors, a vessel sink and wood benchtops.
Design ideas for a mid-sized midcentury powder room in Orange County with open cabinets, light wood cabinets, white walls, light hardwood floors, a vessel sink and wood benchtops.
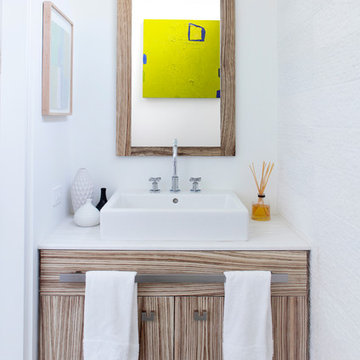
This 7,000 square foot space located is a modern weekend getaway for a modern family of four. The owners were looking for a designer who could fuse their love of art and elegant furnishings with the practicality that would fit their lifestyle. They owned the land and wanted to build their new home from the ground up. Betty Wasserman Art & Interiors, Ltd. was a natural fit to make their vision a reality.
Upon entering the house, you are immediately drawn to the clean, contemporary space that greets your eye. A curtain wall of glass with sliding doors, along the back of the house, allows everyone to enjoy the harbor views and a calming connection to the outdoors from any vantage point, simultaneously allowing watchful parents to keep an eye on the children in the pool while relaxing indoors. Here, as in all her projects, Betty focused on the interaction between pattern and texture, industrial and organic.
Project completed by New York interior design firm Betty Wasserman Art & Interiors, which serves New York City, as well as across the tri-state area and in The Hamptons.
For more about Betty Wasserman, click here: https://www.bettywasserman.com/
To learn more about this project, click here: https://www.bettywasserman.com/spaces/sag-harbor-hideaway/
Mid-sized Powder Room Design Ideas with Light Wood Cabinets
5