Mid-sized Powder Room Design Ideas with Light Wood Cabinets
Refine by:
Budget
Sort by:Popular Today
1 - 20 of 703 photos
Item 1 of 3

Inspiration for a mid-sized contemporary powder room in Sydney with flat-panel cabinets, light wood cabinets, a one-piece toilet, blue tile, ceramic tile, beige walls, ceramic floors, an undermount sink, engineered quartz benchtops, beige floor, white benchtops and a built-in vanity.

Powder bath with floating vanity.
Photo of a mid-sized beach style powder room in Minneapolis with light wood cabinets, a one-piece toilet, blue walls, medium hardwood floors, an undermount sink, engineered quartz benchtops, a floating vanity and wallpaper.
Photo of a mid-sized beach style powder room in Minneapolis with light wood cabinets, a one-piece toilet, blue walls, medium hardwood floors, an undermount sink, engineered quartz benchtops, a floating vanity and wallpaper.
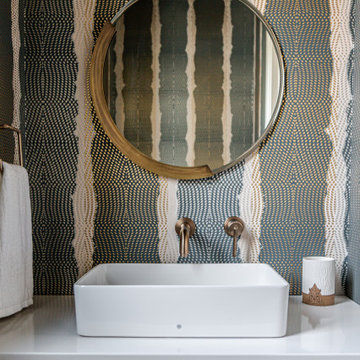
A fun, wallpapered powder room in a modern farmhouse new construction home in Vienna, VA.
Inspiration for a mid-sized country powder room in DC Metro with flat-panel cabinets, light wood cabinets, a two-piece toilet, multi-coloured walls, light hardwood floors, a vessel sink, engineered quartz benchtops, beige floor, white benchtops, a floating vanity and wallpaper.
Inspiration for a mid-sized country powder room in DC Metro with flat-panel cabinets, light wood cabinets, a two-piece toilet, multi-coloured walls, light hardwood floors, a vessel sink, engineered quartz benchtops, beige floor, white benchtops, a floating vanity and wallpaper.
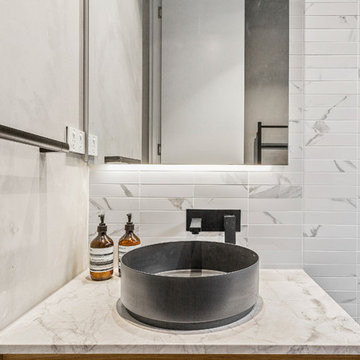
Sam Martin - 4 Walls Media
Design ideas for a mid-sized modern powder room in Melbourne with light wood cabinets, a wall-mount toilet, white tile, mosaic tile, grey walls, porcelain floors, marble benchtops, grey floor and grey benchtops.
Design ideas for a mid-sized modern powder room in Melbourne with light wood cabinets, a wall-mount toilet, white tile, mosaic tile, grey walls, porcelain floors, marble benchtops, grey floor and grey benchtops.
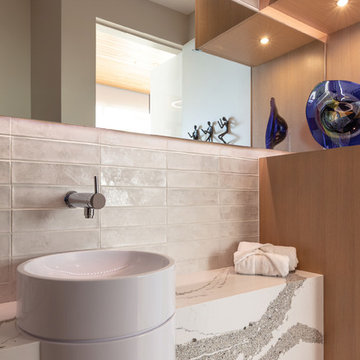
arch.photos
Photo of a mid-sized contemporary powder room in Phoenix with flat-panel cabinets, light wood cabinets, white tile, ceramic tile, white walls, concrete floors, a pedestal sink, engineered quartz benchtops, white floor and white benchtops.
Photo of a mid-sized contemporary powder room in Phoenix with flat-panel cabinets, light wood cabinets, white tile, ceramic tile, white walls, concrete floors, a pedestal sink, engineered quartz benchtops, white floor and white benchtops.
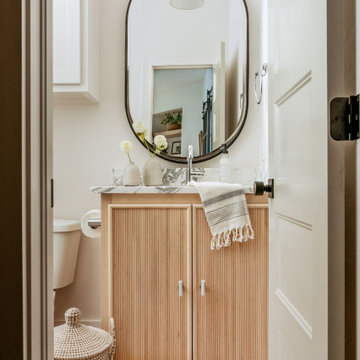
Cement Tile. terracotta color, modern mirror, single sconce light
This is an example of a mid-sized transitional powder room in Oklahoma City with furniture-like cabinets, light wood cabinets, a one-piece toilet, white tile, porcelain tile, white walls, cement tiles, an undermount sink, marble benchtops, orange floor, white benchtops and a built-in vanity.
This is an example of a mid-sized transitional powder room in Oklahoma City with furniture-like cabinets, light wood cabinets, a one-piece toilet, white tile, porcelain tile, white walls, cement tiles, an undermount sink, marble benchtops, orange floor, white benchtops and a built-in vanity.
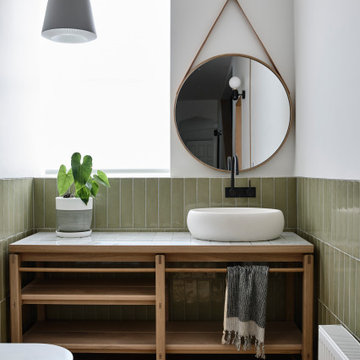
This is an example of a mid-sized contemporary powder room in Melbourne with furniture-like cabinets, light wood cabinets, a wall-mount toilet, green tile, ceramic tile, white walls, light hardwood floors, a vessel sink, tile benchtops, brown floor and white benchtops.

Powder bath is a mod-inspired blend of old and new. The floating vanity is reminiscent of an old, reclaimed cabinet and bejeweled with gold and black glass hardware. A Carrara marble vessel sink has an organic curved shape, while a spunky black and white hexagon tile is embedded with the mirror. Gold pendants flank the mirror for an added glitz.
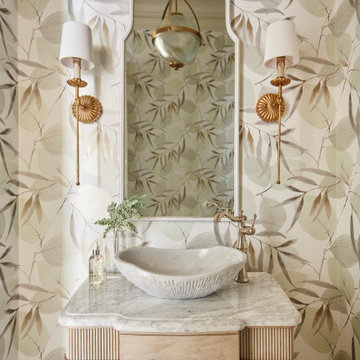
This is an example of a mid-sized transitional powder room in Little Rock with flat-panel cabinets, light wood cabinets, a vessel sink, grey benchtops, a built-in vanity and wallpaper.
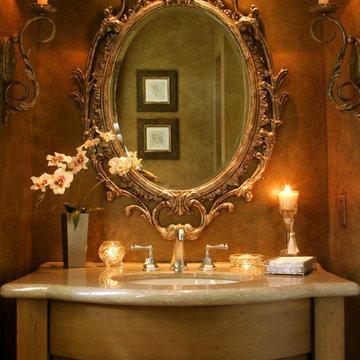
Interior Design and photo from Lawler Design Studio, Hattiesburg, MS and Winter Park, FL; Suzanna Lawler-Boney, ASID, NCIDQ.
Photo of a mid-sized traditional powder room in Tampa with an undermount sink, furniture-like cabinets, light wood cabinets, brown walls, granite benchtops and beige benchtops.
Photo of a mid-sized traditional powder room in Tampa with an undermount sink, furniture-like cabinets, light wood cabinets, brown walls, granite benchtops and beige benchtops.

Stunning two tone powder room with a feature gold and black tiles and gorgeous gold and black feature wallpaper.
Photo of a mid-sized contemporary powder room in Melbourne with flat-panel cabinets, light wood cabinets, mosaic tile, ceramic floors, a floating vanity and wallpaper.
Photo of a mid-sized contemporary powder room in Melbourne with flat-panel cabinets, light wood cabinets, mosaic tile, ceramic floors, a floating vanity and wallpaper.
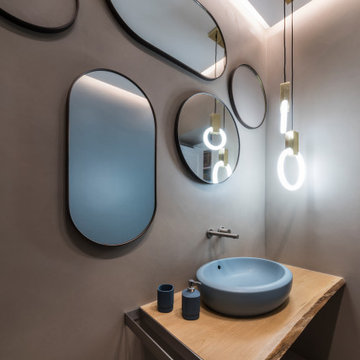
Mid-sized contemporary powder room in Bari with light wood cabinets, a two-piece toilet, multi-coloured walls, wood benchtops, multi-coloured floor and a freestanding vanity.
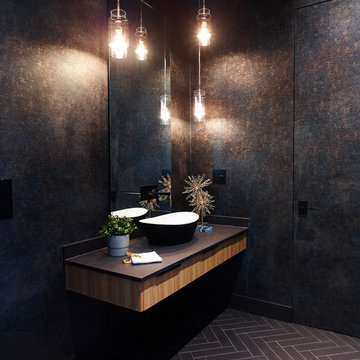
Martin Knowles, Arden Interiors
This is an example of a mid-sized contemporary powder room in Vancouver with flat-panel cabinets, light wood cabinets, a vessel sink, black floor, black benchtops, black walls, porcelain floors, solid surface benchtops, a floating vanity and wallpaper.
This is an example of a mid-sized contemporary powder room in Vancouver with flat-panel cabinets, light wood cabinets, a vessel sink, black floor, black benchtops, black walls, porcelain floors, solid surface benchtops, a floating vanity and wallpaper.
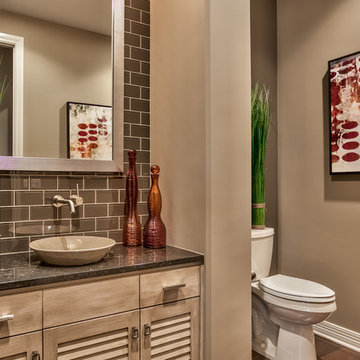
Interior Design by Michele Hybner and Shawn Falcone. Photos by Amoura Productions
Mid-sized transitional powder room in Omaha with louvered cabinets, light wood cabinets, a two-piece toilet, brown walls, medium hardwood floors, a vessel sink, brown tile, subway tile, granite benchtops and brown floor.
Mid-sized transitional powder room in Omaha with louvered cabinets, light wood cabinets, a two-piece toilet, brown walls, medium hardwood floors, a vessel sink, brown tile, subway tile, granite benchtops and brown floor.
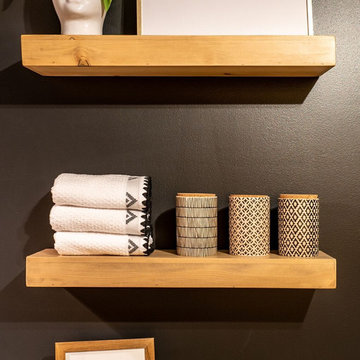
Contemporary Black Guest Bathroom With Floating Shelves.
Black is an unexpected palette in this contemporary guest bathroom. The dark walls are contrasted by a light wood vanity and wood floating shelves. Brass hardware adds a glam touch to the space.
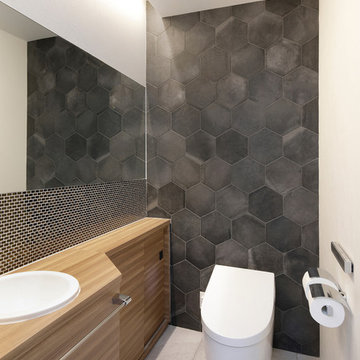
オーナールームトイレ。
正面のアクセントタイルと、間接照明、カウンター上のモザイクタイルがアクセントとなったトイレの空間。奥行き方向いっぱいに貼ったミラーが、室内を広く見せます。
Photo by 海老原一己/Grass Eye Inc
Mid-sized modern powder room in Tokyo with furniture-like cabinets, light wood cabinets, a one-piece toilet, black tile, porcelain tile, white walls, porcelain floors, a drop-in sink, laminate benchtops, grey floor and beige benchtops.
Mid-sized modern powder room in Tokyo with furniture-like cabinets, light wood cabinets, a one-piece toilet, black tile, porcelain tile, white walls, porcelain floors, a drop-in sink, laminate benchtops, grey floor and beige benchtops.
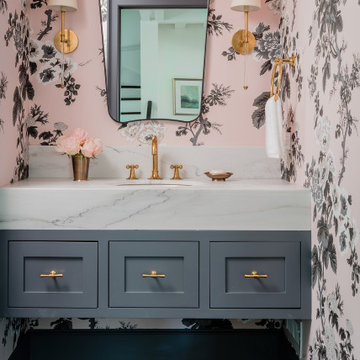
Summary of Scope: gut renovation/reconfiguration of kitchen, coffee bar, mudroom, powder room, 2 kids baths, guest bath, master bath and dressing room, kids study and playroom, study/office, laundry room, restoration of windows, adding wallpapers and window treatments
Background/description: The house was built in 1908, my clients are only the 3rd owners of the house. The prior owner lived there from 1940s until she died at age of 98! The old home had loads of character and charm but was in pretty bad condition and desperately needed updates. The clients purchased the home a few years ago and did some work before they moved in (roof, HVAC, electrical) but decided to live in the house for a 6 months or so before embarking on the next renovation phase. I had worked with the clients previously on the wife's office space and a few projects in a previous home including the nursery design for their first child so they reached out when they were ready to start thinking about the interior renovations. The goal was to respect and enhance the historic architecture of the home but make the spaces more functional for this couple with two small kids. Clients were open to color and some more bold/unexpected design choices. The design style is updated traditional with some eclectic elements. An early design decision was to incorporate a dark colored french range which would be the focal point of the kitchen and to do dark high gloss lacquered cabinets in the adjacent coffee bar, and we ultimately went with dark green.
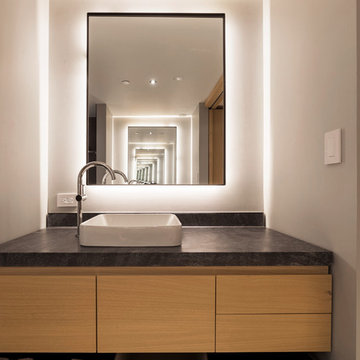
A plain and minimalist powder room that offers an open space to maximize its function. The wall backlighting gives this room a modern mood and offers an illumination of the entire space. While the large, frameless mirror amplifies the features of the room.
Built by ULFBUILT. Contact us today to learn more.

Inspiration for a mid-sized asian powder room in Raleigh with flat-panel cabinets, light wood cabinets, a two-piece toilet, brown tile, wood-look tile, brown walls, medium hardwood floors, an undermount sink, engineered quartz benchtops, brown floor, white benchtops, a floating vanity and wallpaper.

Design ideas for a mid-sized contemporary powder room in DC Metro with shaker cabinets, light wood cabinets, a one-piece toilet, an undermount sink, solid surface benchtops, white benchtops, a built-in vanity and panelled walls.
Mid-sized Powder Room Design Ideas with Light Wood Cabinets
1