Mid-sized Powder Room Design Ideas with Multi-Coloured Floor
Refine by:
Budget
Sort by:Popular Today
21 - 40 of 568 photos
Item 1 of 3

The dramatic powder bath provides a sophisticated spot for guests. Geometric black and white floor tile and a dramatic apron countertop provide contrast against the white floating vanity. Black and gold accents tie the space together and a fuchsia bouquet of flowers adds a punch of color.

Inspiration for a mid-sized industrial powder room in Lyon with a wall-mount toilet, white tile, subway tile, white walls, a wall-mount sink, multi-coloured floor and white benchtops.
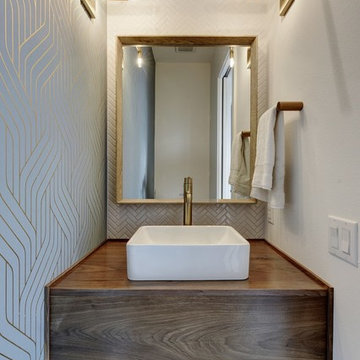
This is an example of a mid-sized contemporary powder room in Austin with multi-coloured walls, porcelain floors, a vessel sink, wood benchtops, multi-coloured floor and brown benchtops.
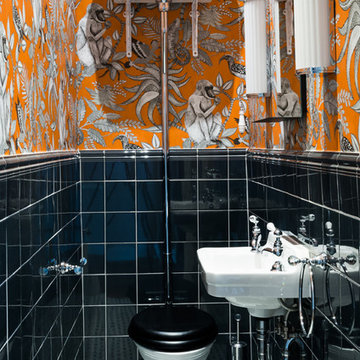
Photo of a mid-sized transitional powder room in London with a two-piece toilet, black tile, porcelain tile, porcelain floors, a wall-mount sink, multi-coloured walls and multi-coloured floor.
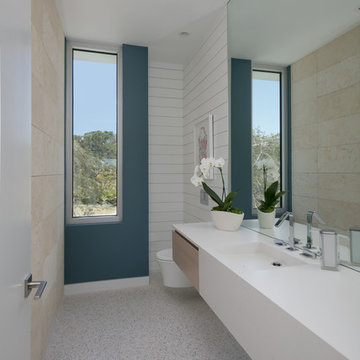
BeachHaus is built on a previously developed site on Siesta Key. It sits directly on the bay but has Gulf views from the upper floor and roof deck.
The client loved the old Florida cracker beach houses that are harder and harder to find these days. They loved the exposed roof joists, ship lap ceilings, light colored surfaces and inviting and durable materials.
Given the risk of hurricanes, building those homes in these areas is not only disingenuous it is impossible. Instead, we focused on building the new era of beach houses; fully elevated to comfy with FEMA requirements, exposed concrete beams, long eaves to shade windows, coralina stone cladding, ship lap ceilings, and white oak and terrazzo flooring.
The home is Net Zero Energy with a HERS index of -25 making it one of the most energy efficient homes in the US. It is also certified NGBS Emerald.
Photos by Ryan Gamma Photography
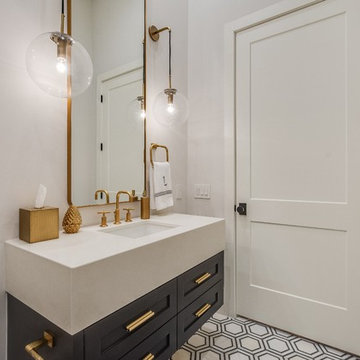
A clean, transitional home design. This home focuses on ample and open living spaces for the family, as well as impressive areas for hosting family and friends. The quality of materials chosen, combined with simple and understated lines throughout, creates a perfect canvas for this family’s life. Contrasting whites, blacks, and greys create a dramatic backdrop for an active and loving lifestyle.

A traditional project that was intended to be darker in nature, allowing a much more intimate experience when in use. The clean tiles and contrast in the room really emphasises the features within the space.
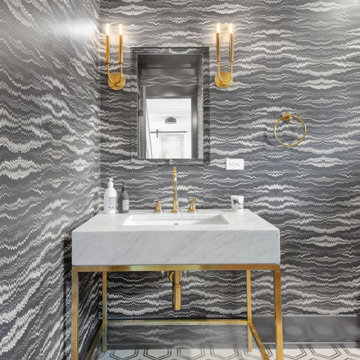
Inspiration for a mid-sized transitional powder room in Orlando with grey walls, ceramic floors, a console sink, tile benchtops, multi-coloured floor and white benchtops.
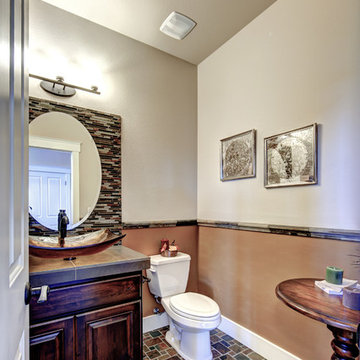
Mid-sized contemporary powder room in Seattle with raised-panel cabinets, dark wood cabinets, a two-piece toilet, beige walls, ceramic floors, a vessel sink, tile benchtops and multi-coloured floor.

A custom arched built-in, gilded light fixtures, serene blue walls, and Arabian-style tile. These subtle yet impactful details combine to transform this classic powder room into a jewel-box space.
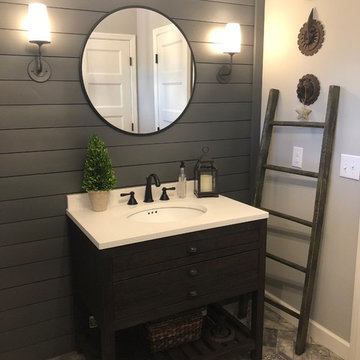
Design ideas for a mid-sized transitional powder room in Minneapolis with open cabinets, dark wood cabinets, grey walls, brick floors, a console sink, solid surface benchtops, multi-coloured floor and white benchtops.
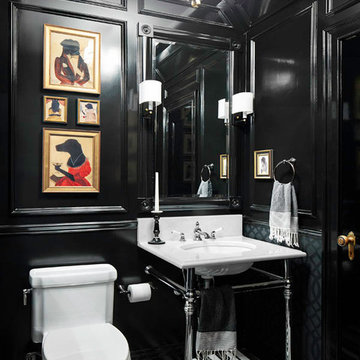
Photos: Donna Dotan Photography; Instagram:
@donnadotanphoto
Design ideas for a mid-sized eclectic powder room in New York with a two-piece toilet, black walls, mosaic tile floors, a console sink, multi-coloured floor and white benchtops.
Design ideas for a mid-sized eclectic powder room in New York with a two-piece toilet, black walls, mosaic tile floors, a console sink, multi-coloured floor and white benchtops.
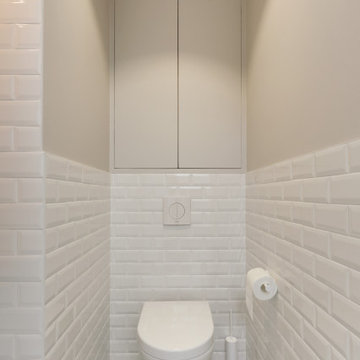
Design ideas for a mid-sized contemporary powder room in Paris with a wall-mount toilet, white tile, subway tile, beige walls, ceramic floors, a wall-mount sink, multi-coloured floor and beige benchtops.
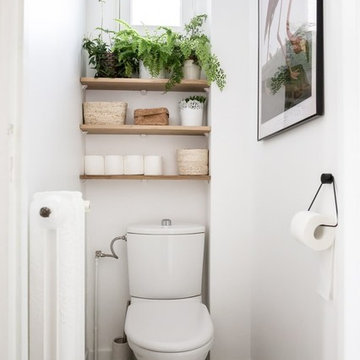
Rénovation des WC en conservant le WC, réfection des murs et du sol et décoration de la pièce
Réalisation Atelier Devergne
Photo Maryline Krynicki
This is an example of a mid-sized contemporary powder room in Paris with a one-piece toilet, white walls, cement tiles and multi-coloured floor.
This is an example of a mid-sized contemporary powder room in Paris with a one-piece toilet, white walls, cement tiles and multi-coloured floor.

Mid-sized country powder room in Chicago with louvered cabinets, light wood cabinets, a two-piece toilet, green walls, mosaic tile floors, an integrated sink, marble benchtops, multi-coloured floor, white benchtops and a freestanding vanity.
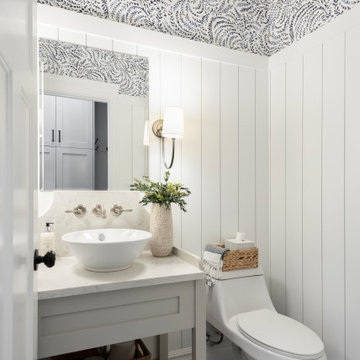
Powder bath with vertical shiplap, wallpaper, custom vanity, and patterned tile.
This is an example of a mid-sized traditional powder room with shaker cabinets, grey cabinets, white walls, porcelain floors, a vessel sink, engineered quartz benchtops, multi-coloured floor, white benchtops, a freestanding vanity and wallpaper.
This is an example of a mid-sized traditional powder room with shaker cabinets, grey cabinets, white walls, porcelain floors, a vessel sink, engineered quartz benchtops, multi-coloured floor, white benchtops, a freestanding vanity and wallpaper.
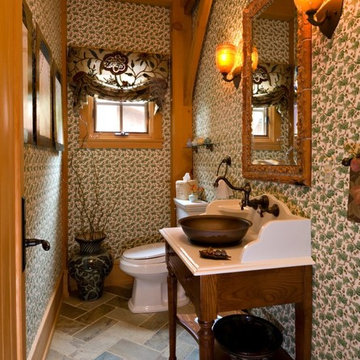
This is an example of a mid-sized country powder room in Chicago with open cabinets, dark wood cabinets, multi-coloured walls, a vessel sink, solid surface benchtops and multi-coloured floor.
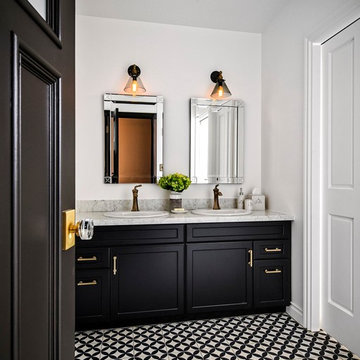
海外の高級ホテルのような洗練された洗面台は、キッチンと同じメリット社製のキャビネットに大理石の天板です。エンコースティックタイルの床に立って、Authentic Collectionの鏡を覗き込めば、モデルさんの気分が味わえそう。
© Maple Homes International.
Photo of a mid-sized transitional powder room in Other with black cabinets, white walls, ceramic floors, a drop-in sink, multi-coloured floor, shaker cabinets and engineered quartz benchtops.
Photo of a mid-sized transitional powder room in Other with black cabinets, white walls, ceramic floors, a drop-in sink, multi-coloured floor, shaker cabinets and engineered quartz benchtops.
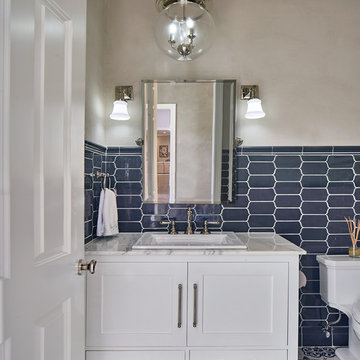
This small powder room, was part of a whole house remodel by TVCI. The small size allows the ceramic "Encaustic" tiles to emphasis the modern flare, without overwhelming the senses. The furniture like vanity was a custom made cabinet, designed and built by TVCI to fit the space. The hardware is polished nickel. The mirror has a tilt-able feature. Photo by: Vaughan Creative Media
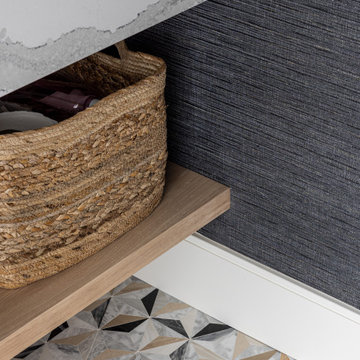
Our clients relocated to Ann Arbor and struggled to find an open layout home that was fully functional for their family. We worked to create a modern inspired home with convenient features and beautiful finishes.
This 4,500 square foot home includes 6 bedrooms, and 5.5 baths. In addition to that, there is a 2,000 square feet beautifully finished basement. It has a semi-open layout with clean lines to adjacent spaces, and provides optimum entertaining for both adults and kids.
The interior and exterior of the home has a combination of modern and transitional styles with contrasting finishes mixed with warm wood tones and geometric patterns.
Mid-sized Powder Room Design Ideas with Multi-Coloured Floor
2