Mid-sized Powder Room Design Ideas with Multi-coloured Walls
Refine by:
Budget
Sort by:Popular Today
161 - 180 of 1,103 photos
Item 1 of 3
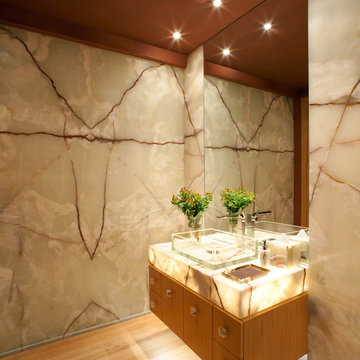
Work performed as Project Manager at Landry Design Group, Photography by Erhard Pfeiffer.
This is an example of a mid-sized contemporary powder room in Tampa with flat-panel cabinets, medium wood cabinets, beige tile, stone slab, multi-coloured walls, bamboo floors, a vessel sink, onyx benchtops and beige floor.
This is an example of a mid-sized contemporary powder room in Tampa with flat-panel cabinets, medium wood cabinets, beige tile, stone slab, multi-coloured walls, bamboo floors, a vessel sink, onyx benchtops and beige floor.

Download our free ebook, Creating the Ideal Kitchen. DOWNLOAD NOW
This family from Wheaton was ready to remodel their kitchen, dining room and powder room. The project didn’t call for any structural or space planning changes but the makeover still had a massive impact on their home. The homeowners wanted to change their dated 1990’s brown speckled granite and light maple kitchen. They liked the welcoming feeling they got from the wood and warm tones in their current kitchen, but this style clashed with their vision of a deVOL type kitchen, a London-based furniture company. Their inspiration came from the country homes of the UK that mix the warmth of traditional detail with clean lines and modern updates.
To create their vision, we started with all new framed cabinets with a modified overlay painted in beautiful, understated colors. Our clients were adamant about “no white cabinets.” Instead we used an oyster color for the perimeter and a custom color match to a specific shade of green chosen by the homeowner. The use of a simple color pallet reduces the visual noise and allows the space to feel open and welcoming. We also painted the trim above the cabinets the same color to make the cabinets look taller. The room trim was painted a bright clean white to match the ceiling.
In true English fashion our clients are not coffee drinkers, but they LOVE tea. We created a tea station for them where they can prepare and serve tea. We added plenty of glass to showcase their tea mugs and adapted the cabinetry below to accommodate storage for their tea items. Function is also key for the English kitchen and the homeowners. They requested a deep farmhouse sink and a cabinet devoted to their heavy mixer because they bake a lot. We then got rid of the stovetop on the island and wall oven and replaced both of them with a range located against the far wall. This gives them plenty of space on the island to roll out dough and prepare any number of baked goods. We then removed the bifold pantry doors and created custom built-ins with plenty of usable storage for all their cooking and baking needs.
The client wanted a big change to the dining room but still wanted to use their own furniture and rug. We installed a toile-like wallpaper on the top half of the room and supported it with white wainscot paneling. We also changed out the light fixture, showing us once again that small changes can have a big impact.
As the final touch, we also re-did the powder room to be in line with the rest of the first floor. We had the new vanity painted in the same oyster color as the kitchen cabinets and then covered the walls in a whimsical patterned wallpaper. Although the homeowners like subtle neutral colors they were willing to go a bit bold in the powder room for something unexpected. For more design inspiration go to: www.kitchenstudio-ge.com
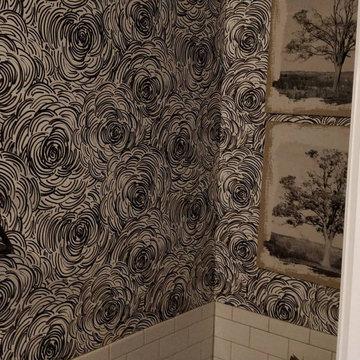
Inspiration for a mid-sized transitional powder room in Atlanta with white tile, subway tile, multi-coloured walls, a pedestal sink and wallpaper.
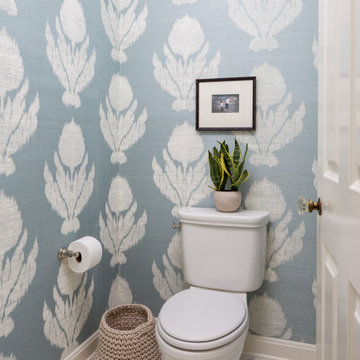
This is an example of a mid-sized transitional powder room in Louisville with a two-piece toilet, porcelain tile, marble floors, white floor and multi-coloured walls.
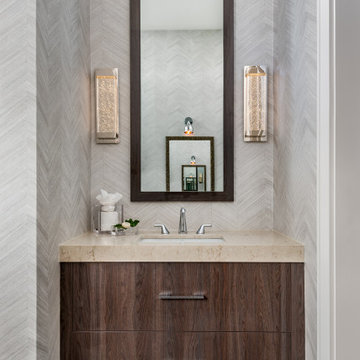
This condo featured a grand master bathroom space that included a separate water closet and make up vanity space.
The later featured a woodgrain wallpaper and the main space features textured wall tiles, exotic wood millwork and luxury lighting and fixtures. Neutral but layered in detail, these space are timeless and and beautiful places to complete the rituals of everyday life.
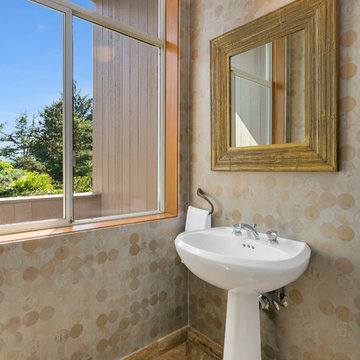
Photo of a mid-sized contemporary powder room in Seattle with multi-coloured walls, a pedestal sink and brown floor.
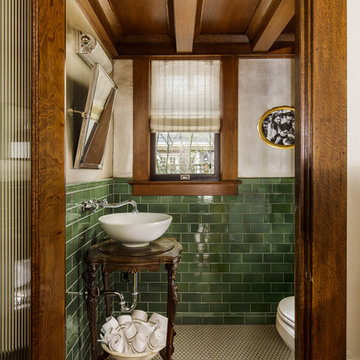
When the house was purchased, someone had lowered the ceiling with gyp board. We re-designed it with a coffer that looked original to the house. The antique stand for the vessel sink was sourced from an antique store in Berkeley CA. The flooring was replaced with traditional 1" hex tile.
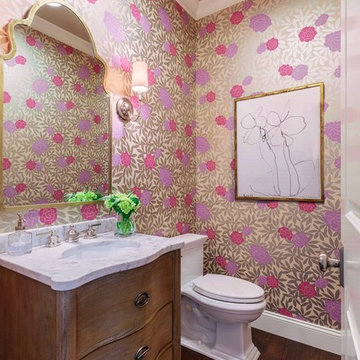
David Duncan Livingston
For this ground up project in one of Lafayette’s most prized neighborhoods, we brought an East Coast sensibility to this West Coast residence. Honoring the client’s love of classical interiors, we layered the traditional architecture with a crisp contrast of saturated colors, clean moldings and refined white marble. In the living room, tailored furnishings are punctuated by modern accents, bespoke draperies and jewelry like sconces. Built-in custom cabinetry, lasting finishes and indoor/outdoor fabrics were used throughout to create a fresh, elegant yet livable home for this active family of five.
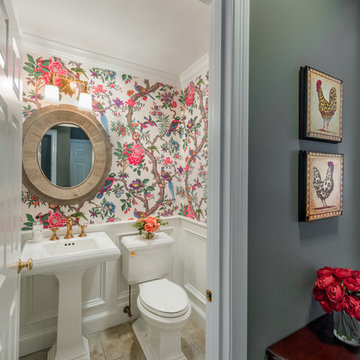
Wallpaper featuring a "tree of life". Inspired by the Palace of Fontainebleau outside Paris, this wallpaper shows a flock of exotic birds in vibrant colours. Shown here in fuchsia pink and emerald green.
Often, a small powder room is found off the main foyer to a house. In this project, we collaborated with the homeowners to make a great statement about the owners themselves. Elegant lines and subdued colors in the foyer are contrast against this splash of color and bold paneling and bolection molding -- a bit of surprising personality is tucked away waiting to be discovered.
- Justin Zeller owns a design-build remodeling firm, Red House Custom Building, serving RI and MA. Besides being a Certified Remodeler, Justin has led the team at Red House to win multiple peer-reviewed awards for design and service achievements. Justin also sits on the Board of Directors and serves as Vice President of EM NARI.
Photos by Aaron Usher
Instagram: @redhousedesignbuild
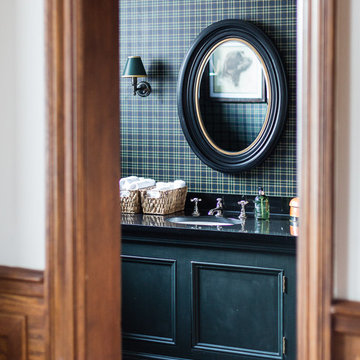
Photography by Chikae Okishima Howland
Inspiration for a mid-sized traditional powder room in London with beaded inset cabinets, black and white tile, multi-coloured walls, a drop-in sink and blue cabinets.
Inspiration for a mid-sized traditional powder room in London with beaded inset cabinets, black and white tile, multi-coloured walls, a drop-in sink and blue cabinets.
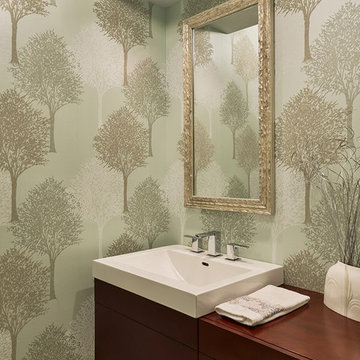
Additional powder room, with wall paper
RonBow wall hung vanity dark cherry
Moen Faucet 90 Degree
Wall paper- Harlequin from Zoffany Limited
Inspiration for a mid-sized transitional powder room in Philadelphia with flat-panel cabinets, dark wood cabinets, multi-coloured walls, wood benchtops and brown benchtops.
Inspiration for a mid-sized transitional powder room in Philadelphia with flat-panel cabinets, dark wood cabinets, multi-coloured walls, wood benchtops and brown benchtops.
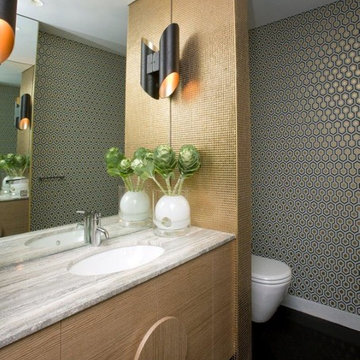
Architecture by Phillips Henningham. Interiors by Melissa Collison. Photo by Karl Beath.
Mid-sized midcentury powder room in Sydney with an undermount sink, light wood cabinets and multi-coloured walls.
Mid-sized midcentury powder room in Sydney with an undermount sink, light wood cabinets and multi-coloured walls.
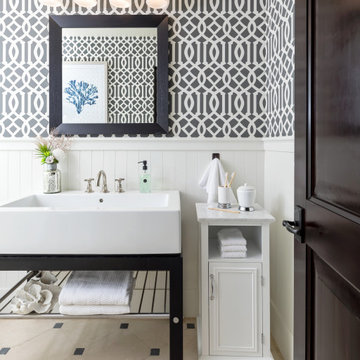
This is an example of a mid-sized mediterranean powder room in Los Angeles with open cabinets, multi-coloured walls, porcelain floors, an integrated sink, beige floor, a freestanding vanity and decorative wall panelling.
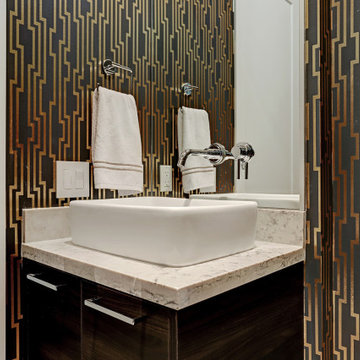
Photo of a mid-sized midcentury powder room in Austin with flat-panel cabinets, dark wood cabinets, a two-piece toilet, multi-coloured walls, a vessel sink, granite benchtops and white benchtops.
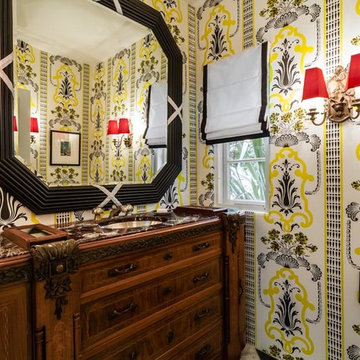
Osborne and Little wallpaper, custom shades made for vintage wall sconces, custom mirror, vintage cabinet turned into vanity sink
Photo of a mid-sized eclectic powder room in Los Angeles with furniture-like cabinets, medium wood cabinets, marble benchtops, multi-coloured walls and marble floors.
Photo of a mid-sized eclectic powder room in Los Angeles with furniture-like cabinets, medium wood cabinets, marble benchtops, multi-coloured walls and marble floors.
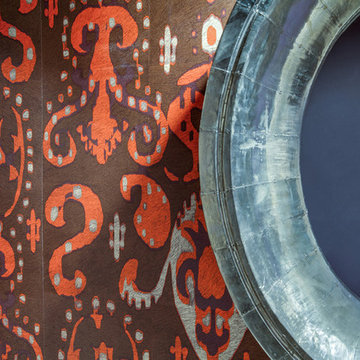
design by Pulp Design Studios | http://pulpdesignstudios.com/
The goal of this whole home refresh was to create a fun, fresh and collected look that was both kid-friendly and livable. Cosmetic updates included selecting vibrantly colored and happy hues, bold wallpaper and modern accents to create a dynamic family-friendly home.
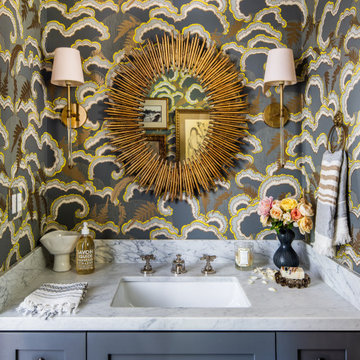
Countertops - IRG
Wallpaper - Make Like Design
Inspiration for a mid-sized transitional powder room in San Francisco with shaker cabinets, grey cabinets, multi-coloured walls, an undermount sink, grey benchtops, a built-in vanity and wallpaper.
Inspiration for a mid-sized transitional powder room in San Francisco with shaker cabinets, grey cabinets, multi-coloured walls, an undermount sink, grey benchtops, a built-in vanity and wallpaper.
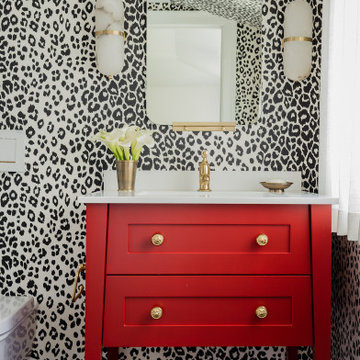
Inspiration for a mid-sized traditional powder room in Boston with white tile, ceramic tile, ceramic floors, an undermount sink, marble benchtops, white benchtops, shaker cabinets, red cabinets, multi-coloured walls, black floor, a freestanding vanity and wallpaper.
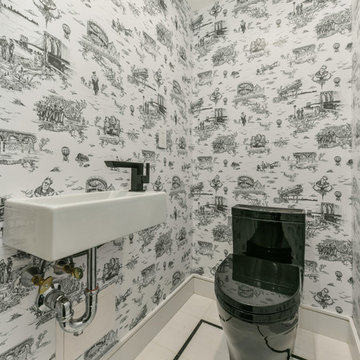
We designed, prewired, installed, and programmed this 5 story brown stone home in Back Bay for whole house audio, lighting control, media room, TV locations, surround sound, Savant home automation, outdoor audio, motorized shades, networking and more. We worked in collaboration with ARC Design builder on this project.
This home was featured in the 2019 New England HOME Magazine.
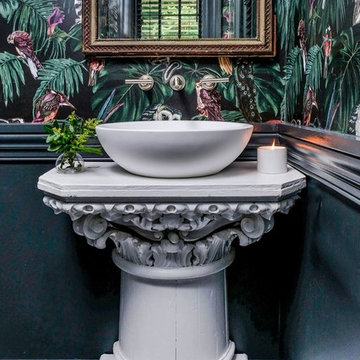
Give a small space maximum impact. A found architectural element set off the design. Pure white painted pedestal and white stone sink stand out against the black. New chair rail added - crown molding used to give chunkier feel. Wall paper having some fun and antique mirror connecting to the history of the pedestal.
Mid-sized Powder Room Design Ideas with Multi-coloured Walls
9