Mid-sized Powder Room Design Ideas with Recessed-panel Cabinets
Refine by:
Budget
Sort by:Popular Today
1 - 20 of 921 photos
Item 1 of 3

Design ideas for a mid-sized beach style powder room in Other with recessed-panel cabinets, medium wood cabinets, a two-piece toilet, blue walls, medium hardwood floors, a freestanding vanity and decorative wall panelling.
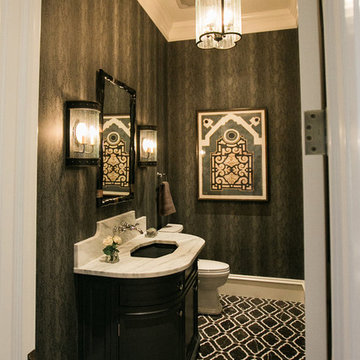
This is an example of a mid-sized transitional powder room in Baltimore with recessed-panel cabinets, black cabinets, a two-piece toilet, black walls, cement tiles, an undermount sink, marble benchtops, black floor and white benchtops.
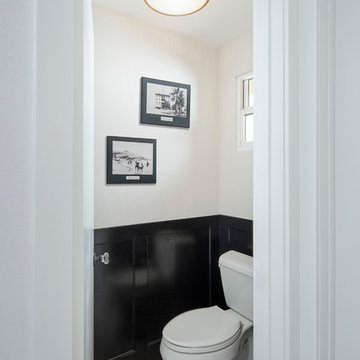
Photo courtesy of Chipper Hatter
Inspiration for a mid-sized modern powder room in San Francisco with recessed-panel cabinets, white cabinets, a two-piece toilet, white tile, subway tile, white walls, marble floors, an undermount sink and marble benchtops.
Inspiration for a mid-sized modern powder room in San Francisco with recessed-panel cabinets, white cabinets, a two-piece toilet, white tile, subway tile, white walls, marble floors, an undermount sink and marble benchtops.
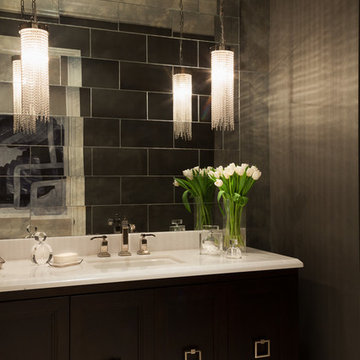
Mid-sized transitional powder room in Miami with recessed-panel cabinets, dark wood cabinets, mirror tile, brown walls, an integrated sink, marble benchtops, ceramic floors and beige floor.
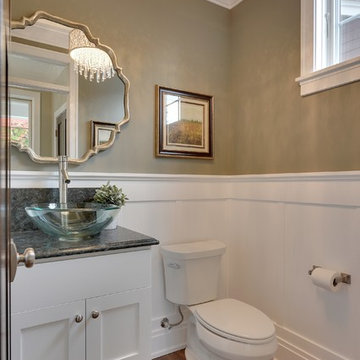
SpaceCrafting Real Estate Photography
This is an example of a mid-sized transitional powder room in Minneapolis with a vessel sink, recessed-panel cabinets, white cabinets, a two-piece toilet, beige walls, medium hardwood floors and grey benchtops.
This is an example of a mid-sized transitional powder room in Minneapolis with a vessel sink, recessed-panel cabinets, white cabinets, a two-piece toilet, beige walls, medium hardwood floors and grey benchtops.

After purchasing this Sunnyvale home several years ago, it was finally time to create the home of their dreams for this young family. With a wholly reimagined floorplan and primary suite addition, this home now serves as headquarters for this busy family.
The wall between the kitchen, dining, and family room was removed, allowing for an open concept plan, perfect for when kids are playing in the family room, doing homework at the dining table, or when the family is cooking. The new kitchen features tons of storage, a wet bar, and a large island. The family room conceals a small office and features custom built-ins, which allows visibility from the front entry through to the backyard without sacrificing any separation of space.
The primary suite addition is spacious and feels luxurious. The bathroom hosts a large shower, freestanding soaking tub, and a double vanity with plenty of storage. The kid's bathrooms are playful while still being guests to use. Blues, greens, and neutral tones are featured throughout the home, creating a consistent color story. Playful, calm, and cheerful tones are in each defining area, making this the perfect family house.
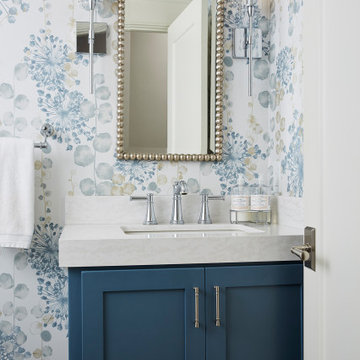
Soft blue tones make a statement in the new powder room.
Mid-sized traditional powder room in Minneapolis with recessed-panel cabinets, blue cabinets, a two-piece toilet, blue walls, an undermount sink, quartzite benchtops and white benchtops.
Mid-sized traditional powder room in Minneapolis with recessed-panel cabinets, blue cabinets, a two-piece toilet, blue walls, an undermount sink, quartzite benchtops and white benchtops.
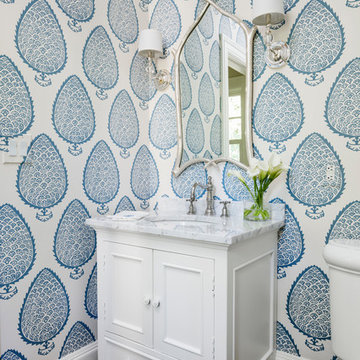
TEAM
Architect: LDa Architecture & Interiors
Builder: Old Grove Partners, LLC.
Landscape Architect: LeBlanc Jones Landscape Architects
Photographer: Greg Premru Photography
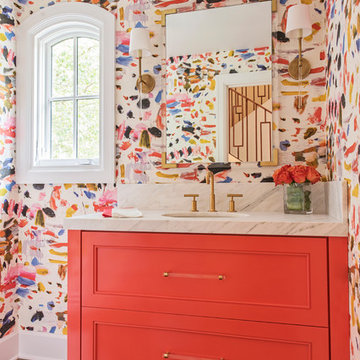
Wow! Pop of modern art in this traditional home! Coral color lacquered sink vanity compliments the home's original Sherle Wagner gilded greek key sink. What a treasure to be able to reuse this treasure of a sink! Lucite and gold play a supporting role to this amazing wallpaper! Powder Room favorite! Photographer Misha Hettie. Wallpaper is 'Arty' from Pierre Frey. Find details and sources for this bath in this feature story linked here: https://www.houzz.com/ideabooks/90312718/list/colorful-confetti-wallpaper-makes-for-a-cheerful-powder-room
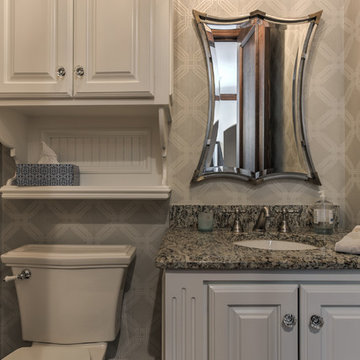
Inspiration for a mid-sized arts and crafts powder room in Oklahoma City with recessed-panel cabinets, white cabinets, a two-piece toilet, beige walls, dark hardwood floors, an undermount sink, granite benchtops and brown floor.
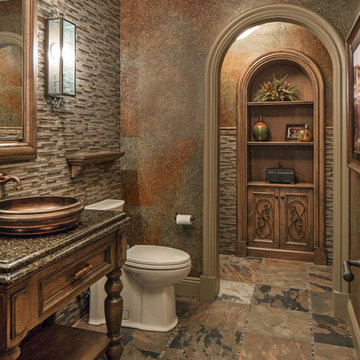
This is an example of a mid-sized traditional powder room in Omaha with recessed-panel cabinets, a one-piece toilet, ceramic floors, a vessel sink, granite benchtops and matchstick tile.
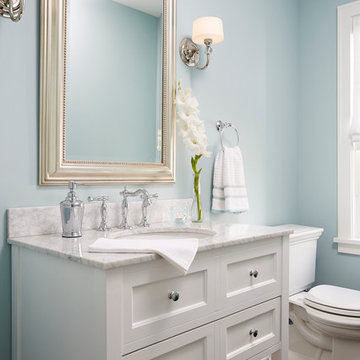
This remodel went from a tiny story-and-a-half Cape Cod, to a charming full two-story home. This lovely Powder Bath on the main level is done in Benjamin Moore Gossamer Blue 2123-40.
Space Plans, Building Design, Interior & Exterior Finishes by Anchor Builders. Photography by Alyssa Lee Photography.
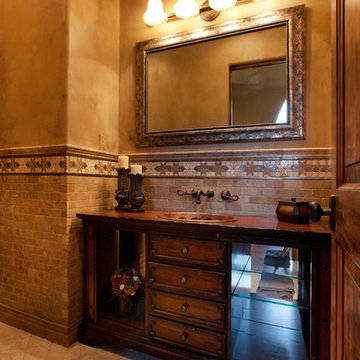
Photo of a mid-sized mediterranean powder room in Las Vegas with recessed-panel cabinets, dark wood cabinets, beige tile, ceramic tile, brown walls, ceramic floors, a drop-in sink, wood benchtops, beige floor and brown benchtops.

This gorgeous navy grasscloth is actually a durable vinyl look-alike, doing double duty in this powder room.
Mid-sized beach style powder room in Seattle with recessed-panel cabinets, white cabinets, a one-piece toilet, blue walls, medium hardwood floors, a vessel sink, engineered quartz benchtops, brown floor, grey benchtops, a built-in vanity and wallpaper.
Mid-sized beach style powder room in Seattle with recessed-panel cabinets, white cabinets, a one-piece toilet, blue walls, medium hardwood floors, a vessel sink, engineered quartz benchtops, brown floor, grey benchtops, a built-in vanity and wallpaper.
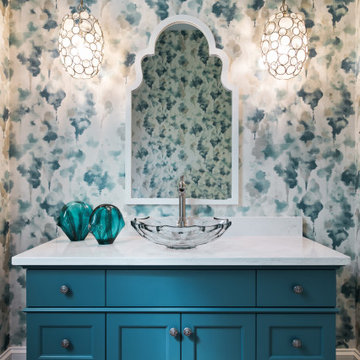
Design ideas for a mid-sized beach style powder room in Tampa with recessed-panel cabinets, turquoise cabinets, a two-piece toilet, multi-coloured walls, porcelain floors, a vessel sink, engineered quartz benchtops, brown floor, white benchtops, a freestanding vanity and wallpaper.

Download our free ebook, Creating the Ideal Kitchen. DOWNLOAD NOW
This family from Wheaton was ready to remodel their kitchen, dining room and powder room. The project didn’t call for any structural or space planning changes but the makeover still had a massive impact on their home. The homeowners wanted to change their dated 1990’s brown speckled granite and light maple kitchen. They liked the welcoming feeling they got from the wood and warm tones in their current kitchen, but this style clashed with their vision of a deVOL type kitchen, a London-based furniture company. Their inspiration came from the country homes of the UK that mix the warmth of traditional detail with clean lines and modern updates.
To create their vision, we started with all new framed cabinets with a modified overlay painted in beautiful, understated colors. Our clients were adamant about “no white cabinets.” Instead we used an oyster color for the perimeter and a custom color match to a specific shade of green chosen by the homeowner. The use of a simple color pallet reduces the visual noise and allows the space to feel open and welcoming. We also painted the trim above the cabinets the same color to make the cabinets look taller. The room trim was painted a bright clean white to match the ceiling.
In true English fashion our clients are not coffee drinkers, but they LOVE tea. We created a tea station for them where they can prepare and serve tea. We added plenty of glass to showcase their tea mugs and adapted the cabinetry below to accommodate storage for their tea items. Function is also key for the English kitchen and the homeowners. They requested a deep farmhouse sink and a cabinet devoted to their heavy mixer because they bake a lot. We then got rid of the stovetop on the island and wall oven and replaced both of them with a range located against the far wall. This gives them plenty of space on the island to roll out dough and prepare any number of baked goods. We then removed the bifold pantry doors and created custom built-ins with plenty of usable storage for all their cooking and baking needs.
The client wanted a big change to the dining room but still wanted to use their own furniture and rug. We installed a toile-like wallpaper on the top half of the room and supported it with white wainscot paneling. We also changed out the light fixture, showing us once again that small changes can have a big impact.
As the final touch, we also re-did the powder room to be in line with the rest of the first floor. We had the new vanity painted in the same oyster color as the kitchen cabinets and then covered the walls in a whimsical patterned wallpaper. Although the homeowners like subtle neutral colors they were willing to go a bit bold in the powder room for something unexpected. For more design inspiration go to: www.kitchenstudio-ge.com
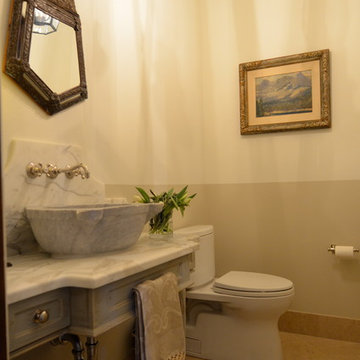
Photographer: Melanie Giolitti
Design ideas for a mid-sized traditional powder room in San Luis Obispo with recessed-panel cabinets, distressed cabinets, marble, beige walls, limestone floors, a vessel sink, marble benchtops, beige floor and white benchtops.
Design ideas for a mid-sized traditional powder room in San Luis Obispo with recessed-panel cabinets, distressed cabinets, marble, beige walls, limestone floors, a vessel sink, marble benchtops, beige floor and white benchtops.
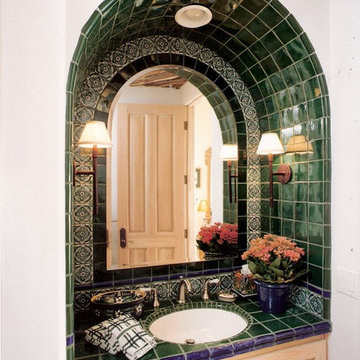
Interior Design by Nina Williams Designs,
Construction by Southwind Custom Builders,
Photography by Phillip Schultz Ritterman
Design ideas for a mid-sized mediterranean powder room in San Diego with light wood cabinets, tile benchtops, a two-piece toilet, an undermount sink, recessed-panel cabinets, green tile and ceramic tile.
Design ideas for a mid-sized mediterranean powder room in San Diego with light wood cabinets, tile benchtops, a two-piece toilet, an undermount sink, recessed-panel cabinets, green tile and ceramic tile.
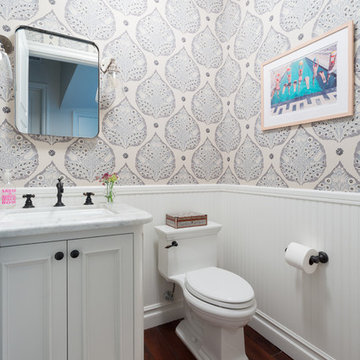
Inspiration for a mid-sized transitional powder room in Los Angeles with recessed-panel cabinets, white cabinets, multi-coloured walls, dark hardwood floors, an undermount sink, brown floor and white benchtops.
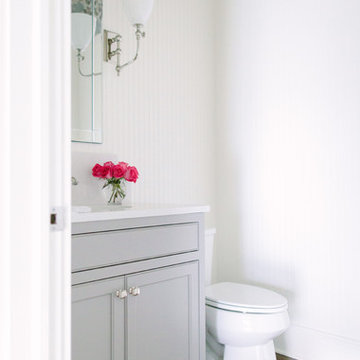
Photo of a mid-sized traditional powder room in Chicago with recessed-panel cabinets, grey cabinets, a two-piece toilet, multi-coloured walls, dark hardwood floors, engineered quartz benchtops and white benchtops.
Mid-sized Powder Room Design Ideas with Recessed-panel Cabinets
1