Mid-sized Powder Room Design Ideas with Timber
Refine by:
Budget
Sort by:Popular Today
1 - 20 of 32 photos
Item 1 of 3
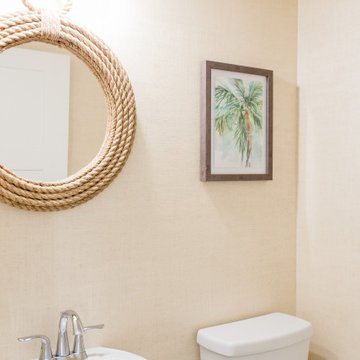
Off the main floor hallway is a sweet powder bath . We decided to add some texture and papered the walls with a faux grasscloth in a blonde hue. It oozes that laid back coastal feeling! A woven rope mirror is centered over the white freestanding vanity
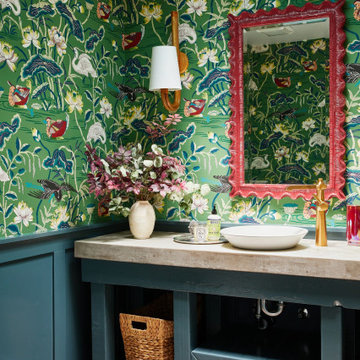
Design ideas for a mid-sized transitional powder room in Los Angeles with flat-panel cabinets, green cabinets, a vessel sink, concrete benchtops, grey benchtops, a built-in vanity, timber and wallpaper.
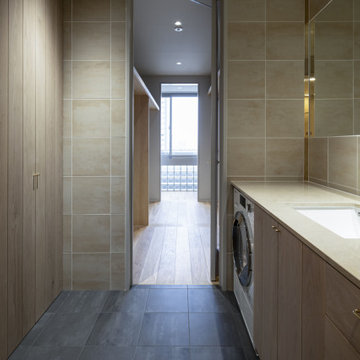
本計画は名古屋市の歴史ある閑静な住宅街にあるマンションのリノベーションのプロジェクトで、夫婦と子ども一人の3人家族のための住宅である。
設計時の要望は大きく2つあり、ダイニングとキッチンが豊かでゆとりある空間にしたいということと、物は基本的には表に見せたくないということであった。
インテリアの基本構成は床をオーク無垢材のフローリング、壁・天井は塗装仕上げとし、その壁の随所に床から天井までいっぱいのオーク無垢材の小幅板が現れる。LDKのある主室は黒いタイルの床に、壁・天井は寒水入りの漆喰塗り、出入口や家具扉のある長手一面をオーク無垢材が7m以上連続する壁とし、キッチン側の壁はワークトップに合わせて御影石としており、各面に異素材が対峙する。洗面室、浴室は壁床をモノトーンの磁器質タイルで統一し、ミニマルで洗練されたイメージとしている。
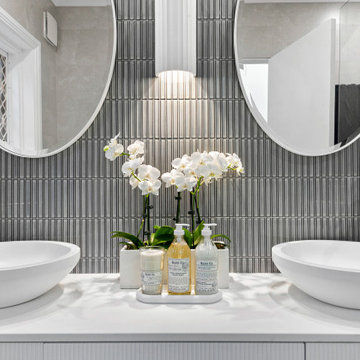
We created a timeless and traditional interior for this guest bathroom by emphasising patterns and a soft colour palette highlighted with warm lighting from the wall sconce and strip lighting.
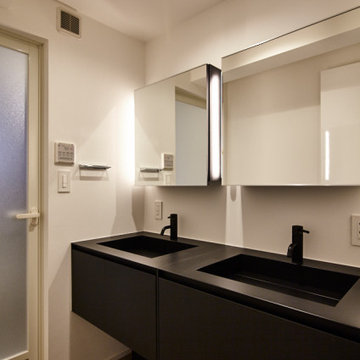
Photo of a mid-sized contemporary powder room in Tokyo with flat-panel cabinets, black cabinets, white tile, white walls, linoleum floors, an integrated sink, zinc benchtops, brown floor, black benchtops, a freestanding vanity, timber and planked wall panelling.
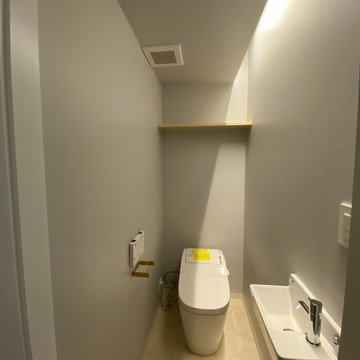
グレー白でまとめ、天井に間接光をもうけた。
Mid-sized modern powder room in Tokyo with a one-piece toilet, grey walls, linoleum floors, a wall-mount sink, beige floor, a floating vanity, timber and planked wall panelling.
Mid-sized modern powder room in Tokyo with a one-piece toilet, grey walls, linoleum floors, a wall-mount sink, beige floor, a floating vanity, timber and planked wall panelling.
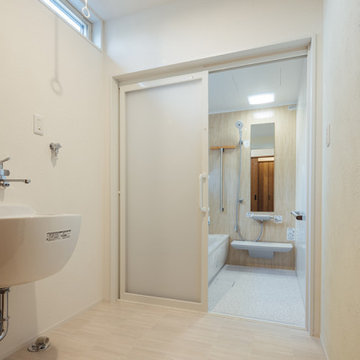
脱衣所と浴室。
珊瑚塗装で仕上げました。
洗濯物も干せるランドリールームとしてもお使いいただけます。
Inspiration for a mid-sized powder room in Other with white walls, plywood floors, beige floor, timber and planked wall panelling.
Inspiration for a mid-sized powder room in Other with white walls, plywood floors, beige floor, timber and planked wall panelling.
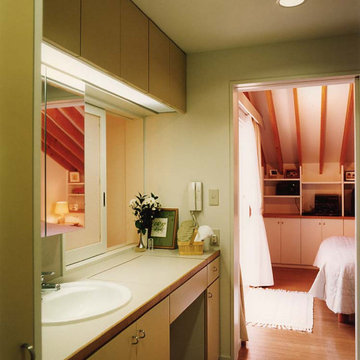
Design ideas for a mid-sized modern powder room in Tokyo with flat-panel cabinets, beige cabinets, a one-piece toilet, beige tile, beige walls, medium hardwood floors, a drop-in sink, laminate benchtops, beige benchtops, a built-in vanity, timber and planked wall panelling.
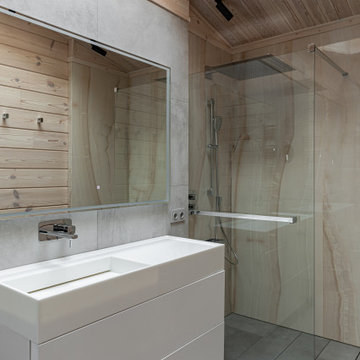
Design ideas for a mid-sized contemporary powder room in Other with flat-panel cabinets, white cabinets, a wall-mount toilet, gray tile, porcelain tile, grey walls, porcelain floors, a drop-in sink, solid surface benchtops, grey floor, white benchtops, a floating vanity, timber and wood walls.
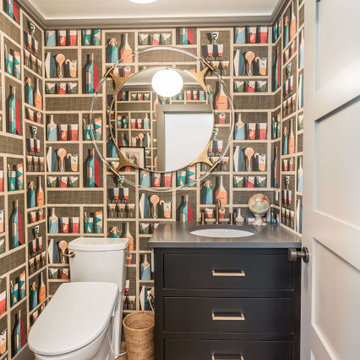
Mid-sized transitional powder room in Other with flat-panel cabinets, black cabinets, a one-piece toilet, multi-coloured walls, medium hardwood floors, an undermount sink, engineered quartz benchtops, brown floor, grey benchtops, a built-in vanity, timber and wallpaper.
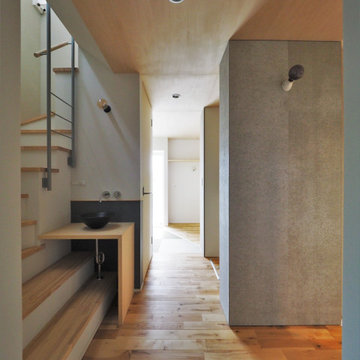
Inspiration for a mid-sized scandinavian powder room in Other with grey cabinets, blue tile, grey walls, cork floors, an undermount sink, grey benchtops, a built-in vanity, timber and wallpaper.
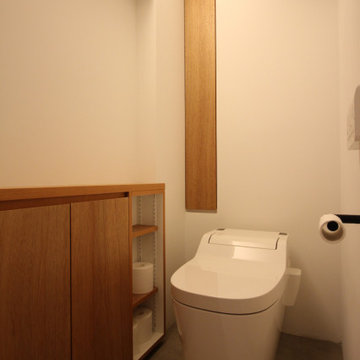
Design ideas for a mid-sized scandinavian powder room in Tokyo Suburbs with a one-piece toilet, white walls, ceramic floors, grey floor, timber and planked wall panelling.
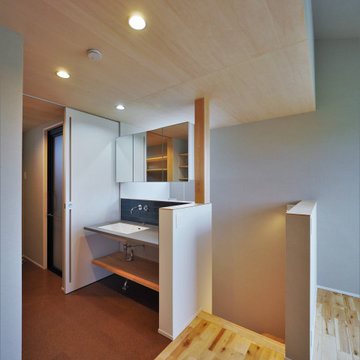
Design ideas for a mid-sized scandinavian powder room in Other with grey cabinets, blue tile, grey walls, cork floors, an undermount sink, grey benchtops, a built-in vanity, timber and wallpaper.

洗面所
This is an example of a mid-sized contemporary powder room in Other with open cabinets, white cabinets, green tile, subway tile, green walls, medium hardwood floors, a drop-in sink, wood benchtops, green benchtops, a freestanding vanity, timber and wallpaper.
This is an example of a mid-sized contemporary powder room in Other with open cabinets, white cabinets, green tile, subway tile, green walls, medium hardwood floors, a drop-in sink, wood benchtops, green benchtops, a freestanding vanity, timber and wallpaper.
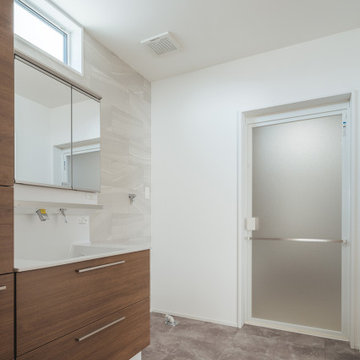
Mid-sized powder room in Other with flat-panel cabinets, white cabinets, grey walls, plywood floors, grey floor, white benchtops, a built-in vanity, timber and planked wall panelling.
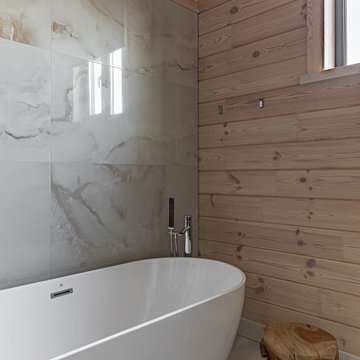
Mid-sized contemporary powder room in Other with white cabinets, a wall-mount toilet, gray tile, ceramic tile, grey walls, porcelain floors, an undermount sink, solid surface benchtops, grey floor, white benchtops, a freestanding vanity, timber and wood walls.
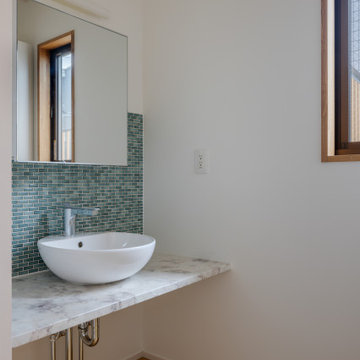
美しい洗面化粧台
Mid-sized scandinavian powder room in Other with white cabinets, green tile, mosaic tile, white walls, medium hardwood floors, marble benchtops, beige floor, white benchtops, a floating vanity, timber, planked wall panelling and a vessel sink.
Mid-sized scandinavian powder room in Other with white cabinets, green tile, mosaic tile, white walls, medium hardwood floors, marble benchtops, beige floor, white benchtops, a floating vanity, timber, planked wall panelling and a vessel sink.
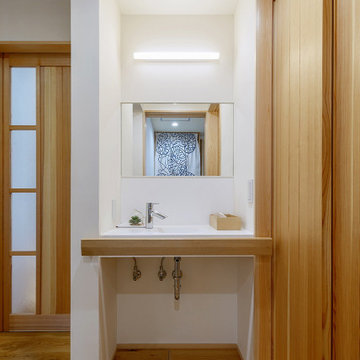
玄関ホール横の手洗い
コロナ禍のお客様の手洗いとしても使用
高齢のご主人のためにつけた手すり(幅広のナラ材)
→洋服の濡れ予防にも
Design ideas for a mid-sized contemporary powder room in Other with open cabinets, white cabinets, a one-piece toilet, white walls, medium hardwood floors, a wall-mount sink, solid surface benchtops, brown floor, white benchtops, a built-in vanity and timber.
Design ideas for a mid-sized contemporary powder room in Other with open cabinets, white cabinets, a one-piece toilet, white walls, medium hardwood floors, a wall-mount sink, solid surface benchtops, brown floor, white benchtops, a built-in vanity and timber.
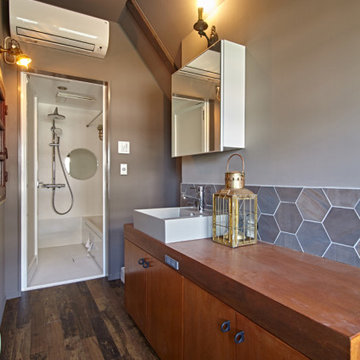
Inspiration for a mid-sized contemporary powder room in Other with furniture-like cabinets, white cabinets, gray tile, ceramic tile, white walls, medium hardwood floors, a vessel sink, wood benchtops, brown floor, brown benchtops, a built-in vanity, timber and planked wall panelling.
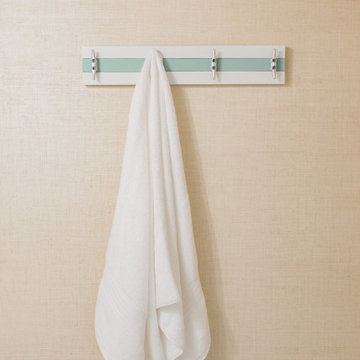
Off the main floor hallway is a sweet powder bath . We decided to add some texture and papered the walls with a faux grasscloth in a blonde hue. It oozes that laid back coastal feeling! A hand painted ship hook holds towels
Mid-sized Powder Room Design Ideas with Timber
1