Mid-sized Powder Room Design Ideas with Wallpaper
Refine by:
Budget
Sort by:Popular Today
41 - 60 of 617 photos
Item 1 of 3
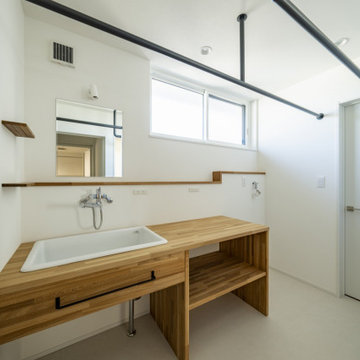
暮らしながら書道教室を開ける家がいい。
教室とプライベート空間をしっかりわけたい。
開放的な中庭があるコの字型の間取りがいい。
リビングの窓にはおしゃれな障子を。
無垢床は自然な雰囲気のナラをリビングに。
踏み心地よい北米松を寝室に選んだ。
家族みんなで動線を考え、たったひとつ間取りにたどり着いた。
光と風を取り入れ、快適に暮らせるようなつくりを。
そんな理想を取り入れた建築計画を一緒に考えました。
そして、家族の想いがまたひとつカタチになりました。
家族構成:夫婦
施工面積: 117.17㎡(35.44坪)
竣工:2022年11月
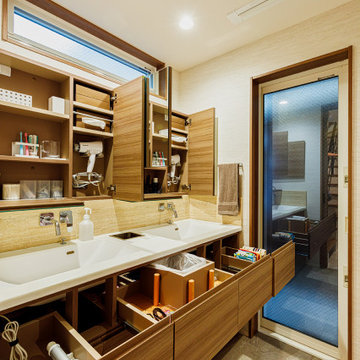
浅めのミラー収納と奥行きの深いアンダーシンク収納が綿密に計算して配置されています。引き出しには2台のドライヤーの定位置があり、出してすぐに使えるように、コンセントボックスも内臓されています。家具職人が丹精込めて仕上げた一品です。
Mid-sized contemporary powder room in Tokyo Suburbs with white cabinets, white tile, beige floor, white benchtops, wallpaper, wallpaper, beaded inset cabinets, wood-look tile, white walls, porcelain floors, an undermount sink and a built-in vanity.
Mid-sized contemporary powder room in Tokyo Suburbs with white cabinets, white tile, beige floor, white benchtops, wallpaper, wallpaper, beaded inset cabinets, wood-look tile, white walls, porcelain floors, an undermount sink and a built-in vanity.
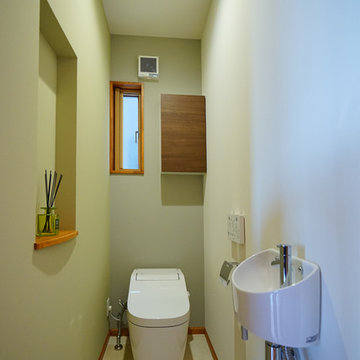
Design ideas for a mid-sized country powder room in Other with a console sink, beige floor, white walls, vinyl floors, wallpaper and wallpaper.
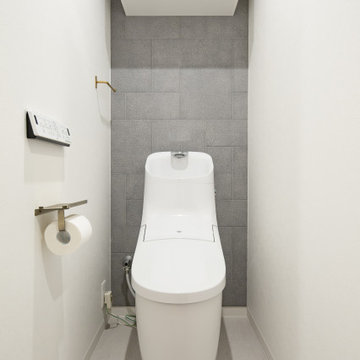
トイレ背面にはエコカラットを配置し、アクセントに
グレー色で統一感を出し、アクセントに真鍮色のアクセサリーでまとめました
Inspiration for a mid-sized industrial powder room in Nagoya with beige walls, wallpaper, gray tile, porcelain tile, laminate floors and grey floor.
Inspiration for a mid-sized industrial powder room in Nagoya with beige walls, wallpaper, gray tile, porcelain tile, laminate floors and grey floor.
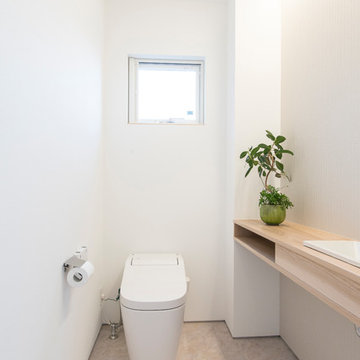
Mid-sized modern powder room in Other with open cabinets, white cabinets, white walls, an undermount sink, solid surface benchtops, grey floor, a built-in vanity, wallpaper and wallpaper.
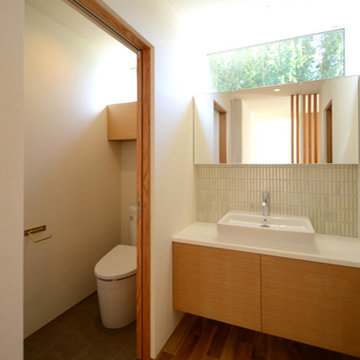
石巻平野町の家(豊橋市)洗面スペース+トイレ
Design ideas for a mid-sized powder room with white walls, medium hardwood floors, brown floor, wallpaper, wallpaper, flat-panel cabinets, white cabinets, a two-piece toilet, beige tile, mosaic tile, a vessel sink, solid surface benchtops, white benchtops and a built-in vanity.
Design ideas for a mid-sized powder room with white walls, medium hardwood floors, brown floor, wallpaper, wallpaper, flat-panel cabinets, white cabinets, a two-piece toilet, beige tile, mosaic tile, a vessel sink, solid surface benchtops, white benchtops and a built-in vanity.
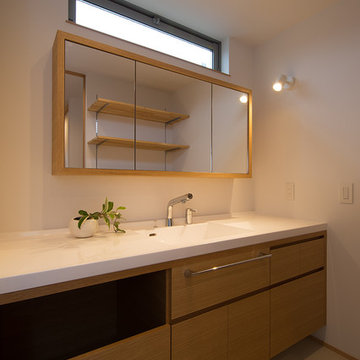
製作家具として洗面台を作成しました。カウンターは人工大理石製のカウンター・ボウル一体型で、幅が広く家族で同時に利用できます。下部収納も取り付け、一角には洗濯物を一時入れておくランドリーボックスも設けました。シンプルなデザインのミラーは内部がキャビネットになっており、小物類を収納することができます。
This is an example of a mid-sized scandinavian powder room in Other with solid surface benchtops, flat-panel cabinets, medium wood cabinets, white walls, vinyl floors, an integrated sink, beige floor, white benchtops, a built-in vanity, wallpaper and wallpaper.
This is an example of a mid-sized scandinavian powder room in Other with solid surface benchtops, flat-panel cabinets, medium wood cabinets, white walls, vinyl floors, an integrated sink, beige floor, white benchtops, a built-in vanity, wallpaper and wallpaper.
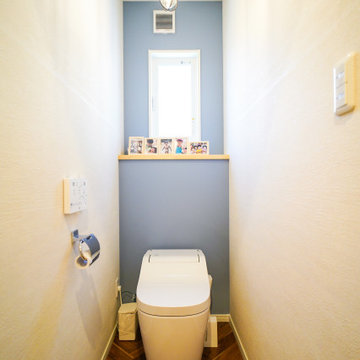
Mid-sized modern powder room in Other with a one-piece toilet, white walls, vinyl floors, wallpaper and wallpaper.
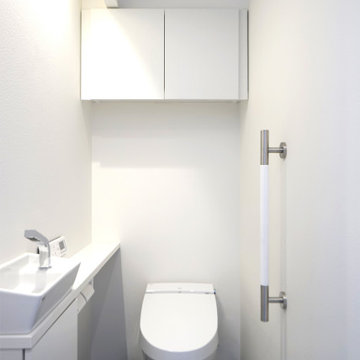
洗練されたデザインのハイグレード洗面化粧台。
ミラー部分に照明、2つの洗面ボウルで機能性も備え、タイルを貼りオリジナル洗面化粧台。
This is an example of a mid-sized modern powder room in Other with white walls, grey floor, wallpaper and wallpaper.
This is an example of a mid-sized modern powder room in Other with white walls, grey floor, wallpaper and wallpaper.
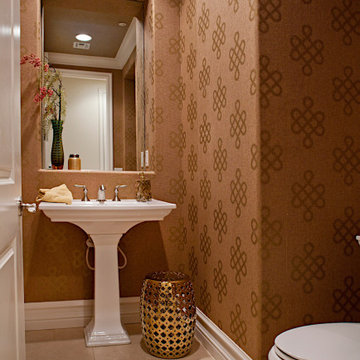
Remodeled powder bath part of complete condo remodel.
Design ideas for a mid-sized beach style powder room in Las Vegas with a two-piece toilet, brown walls, travertine floors, a pedestal sink, beige floor, a freestanding vanity, wallpaper and wallpaper.
Design ideas for a mid-sized beach style powder room in Las Vegas with a two-piece toilet, brown walls, travertine floors, a pedestal sink, beige floor, a freestanding vanity, wallpaper and wallpaper.
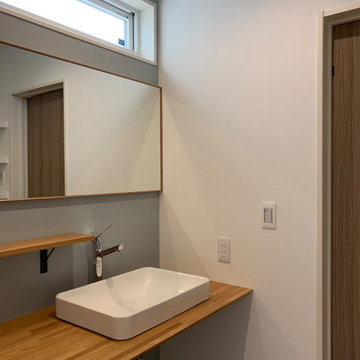
Inspiration for a mid-sized powder room in Other with open cabinets, light wood cabinets, grey walls, vinyl floors, a drop-in sink, wood benchtops, grey floor, beige benchtops, a built-in vanity, wallpaper and wallpaper.

Slab vanity with custom brass integrated into the design.
Design ideas for a mid-sized contemporary powder room in Charleston with black cabinets, black walls, light hardwood floors, a vessel sink, marble benchtops, beige floor, black benchtops, a freestanding vanity, wallpaper and wallpaper.
Design ideas for a mid-sized contemporary powder room in Charleston with black cabinets, black walls, light hardwood floors, a vessel sink, marble benchtops, beige floor, black benchtops, a freestanding vanity, wallpaper and wallpaper.
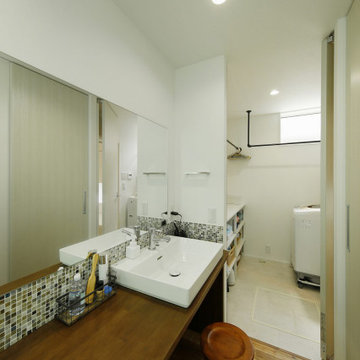
お気に入りのモザイクタイルで演出した洗面室。奥の脱衣室とつながり、全体としてランドリースペースとして機能します。
Mid-sized industrial powder room in Tokyo Suburbs with open cabinets, brown cabinets, multi-coloured tile, ceramic tile, white walls, medium hardwood floors, a drop-in sink, wood benchtops, brown floor, brown benchtops, a built-in vanity, wallpaper and wallpaper.
Mid-sized industrial powder room in Tokyo Suburbs with open cabinets, brown cabinets, multi-coloured tile, ceramic tile, white walls, medium hardwood floors, a drop-in sink, wood benchtops, brown floor, brown benchtops, a built-in vanity, wallpaper and wallpaper.
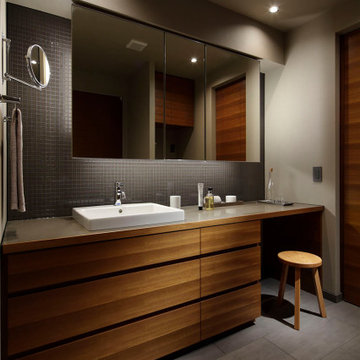
幅2.2mの洗面カウンター。2ボールも設置可能でしたが、片方は座って身支度ができるようにしました。正面のミラーキャビネットは3面鏡とし、裏側に間接照明を設置しています。
Inspiration for a mid-sized modern powder room in Tokyo with beaded inset cabinets, white cabinets, a one-piece toilet, black and white tile, mosaic tile, grey walls, ceramic floors, a drop-in sink, engineered quartz benchtops, grey floor, brown benchtops, a built-in vanity, wallpaper and wallpaper.
Inspiration for a mid-sized modern powder room in Tokyo with beaded inset cabinets, white cabinets, a one-piece toilet, black and white tile, mosaic tile, grey walls, ceramic floors, a drop-in sink, engineered quartz benchtops, grey floor, brown benchtops, a built-in vanity, wallpaper and wallpaper.
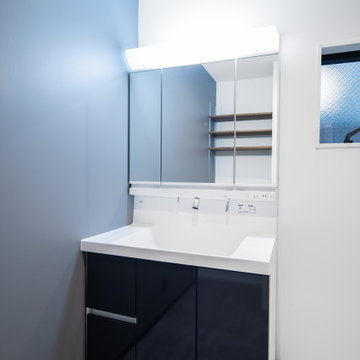
使い勝手を重視したLIXILの洗面台を設置しました。
洗面台の背面には可動棚の収納スペースを作りました。
狭小住宅でも収納力ある間取りにしました。
Inspiration for a mid-sized modern powder room in Other with white cabinets, gray tile, grey floor, white benchtops, a freestanding vanity and wallpaper.
Inspiration for a mid-sized modern powder room in Other with white cabinets, gray tile, grey floor, white benchtops, a freestanding vanity and wallpaper.
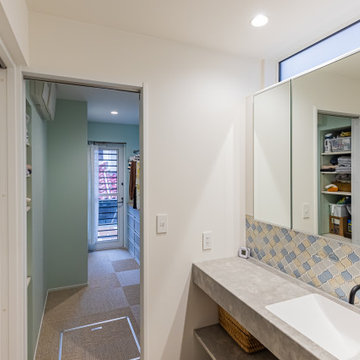
すっきりした洗面室は造作の洗面カウンターに、立ち上がりはモザイクタイル貼り。お客様のお好みのカラーで組み合わせたモザイクタイルが素敵なアクセントに。
中段には、収納のかごを置けるように考えられた。
家事動線を考え洗面室とランドリールームは繋がった空間に。
ランドリールームの床材には、耐久性にも優れていて、素足で歩いても気持ちが良いとお客様大絶賛のBOLONを採用。
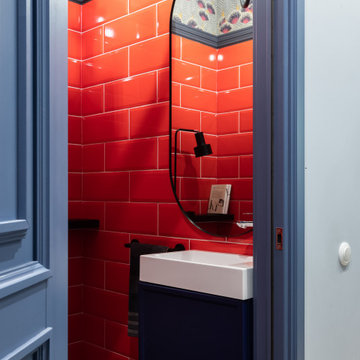
This is an example of a mid-sized powder room in Other with flat-panel cabinets, black cabinets, a one-piece toilet, ceramic tile, red walls, porcelain floors, a drop-in sink, black floor, a floating vanity and wallpaper.

1階お手洗い
This is an example of a mid-sized contemporary powder room in Osaka with beaded inset cabinets, white cabinets, a wall-mount toilet, gray tile, porcelain tile, wood-look tile, a trough sink, wood benchtops, beige floor, white benchtops, a freestanding vanity, wallpaper and wallpaper.
This is an example of a mid-sized contemporary powder room in Osaka with beaded inset cabinets, white cabinets, a wall-mount toilet, gray tile, porcelain tile, wood-look tile, a trough sink, wood benchtops, beige floor, white benchtops, a freestanding vanity, wallpaper and wallpaper.
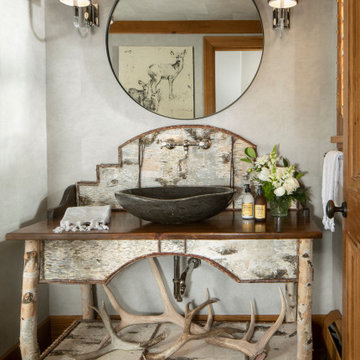
Reviving a powder room in a much simpler fashion. This bath had upholstered red walls with a deer pattern. We simplified it with the Elitis faux hide wallpaper in silver and created a sophisticated neutral background for the beautiful birch bark vanity. New Visual Comfort sconces with Samuel Sons twig trimmed shades added the extra punch!
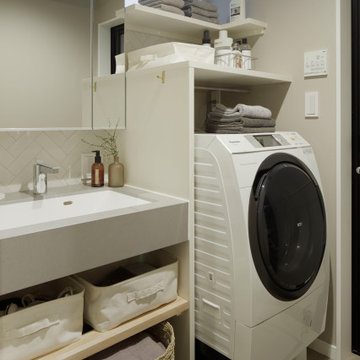
1階洗面室。洗面台と一緒に洗濯機まわりの収納を造作し一体化させ、デザインと機能をまとめました。
Inspiration for a mid-sized scandinavian powder room in Tokyo with open cabinets, grey cabinets, grey walls, an integrated sink, beige floor, grey benchtops and wallpaper.
Inspiration for a mid-sized scandinavian powder room in Tokyo with open cabinets, grey cabinets, grey walls, an integrated sink, beige floor, grey benchtops and wallpaper.
Mid-sized Powder Room Design Ideas with Wallpaper
3