Home Bar Photos
Refine by:
Budget
Sort by:Popular Today
1 - 20 of 5,450 photos
Item 1 of 3
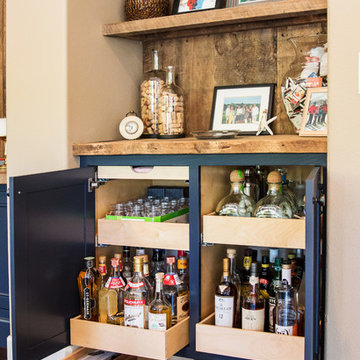
This is an example of a mid-sized traditional single-wall home bar in Orange County with beaded inset cabinets, blue cabinets, wood benchtops, timber splashback and dark hardwood floors.
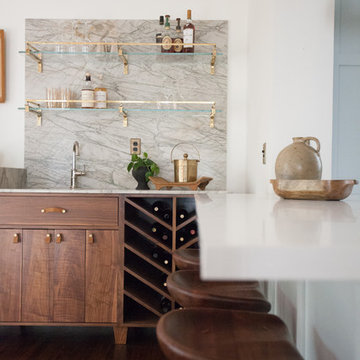
Mid-sized contemporary single-wall wet bar in Los Angeles with an undermount sink, flat-panel cabinets, medium wood cabinets, marble benchtops, grey splashback, stone slab splashback, dark hardwood floors and grey benchtop.
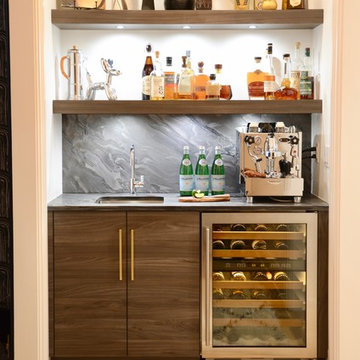
DENISE DAVIES
Photo of a mid-sized contemporary single-wall wet bar in New York with flat-panel cabinets, medium wood cabinets, soapstone benchtops, grey splashback, light hardwood floors, an undermount sink, beige floor and grey benchtop.
Photo of a mid-sized contemporary single-wall wet bar in New York with flat-panel cabinets, medium wood cabinets, soapstone benchtops, grey splashback, light hardwood floors, an undermount sink, beige floor and grey benchtop.

This is a 1906 Denver Square next to our city’s beautiful City Park! This was a sizable remodel that expanded the size of the home on two stories.
This is an example of a mid-sized transitional single-wall wet bar in Denver with an undermount sink, glass-front cabinets, white cabinets, green splashback, porcelain splashback and white benchtop.
This is an example of a mid-sized transitional single-wall wet bar in Denver with an undermount sink, glass-front cabinets, white cabinets, green splashback, porcelain splashback and white benchtop.
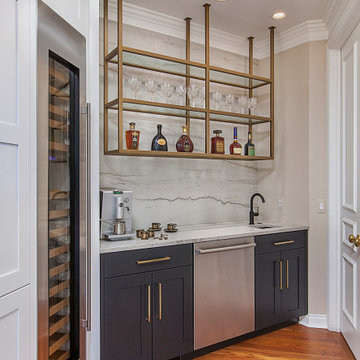
The wet bar includes a built-in wine cooler and a highlight in this stunning kitchen renovation is the ceiling hung glass and metal shelving unit that is truly a piece of art.
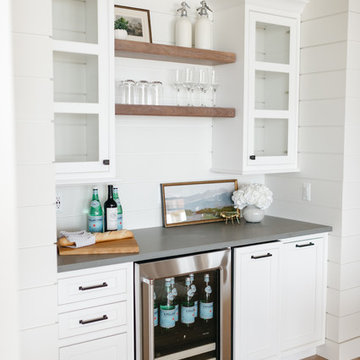
This is an example of a mid-sized country single-wall wet bar in Detroit with no sink, shaker cabinets, white cabinets, quartz benchtops, white splashback, timber splashback, medium hardwood floors, brown floor and grey benchtop.
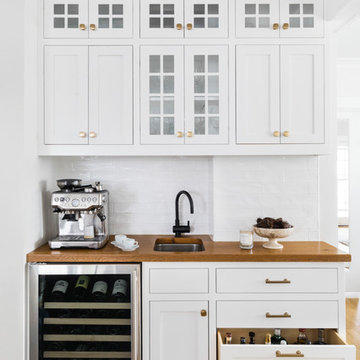
Combination wet bar and coffee bar. Bottom drawer is sized for liquor bottles.
Joyelle West Photography
This is an example of a mid-sized traditional single-wall wet bar in Boston with an undermount sink, white cabinets, wood benchtops, white splashback, subway tile splashback, medium hardwood floors, brown benchtop and shaker cabinets.
This is an example of a mid-sized traditional single-wall wet bar in Boston with an undermount sink, white cabinets, wood benchtops, white splashback, subway tile splashback, medium hardwood floors, brown benchtop and shaker cabinets.
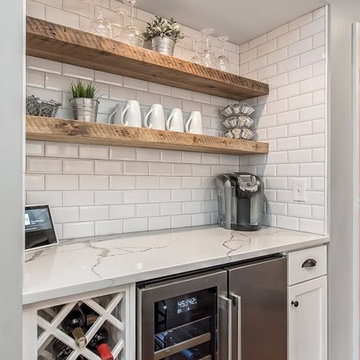
Mid-sized single-wall home bar in Miami with recessed-panel cabinets, white cabinets, quartzite benchtops, white splashback, subway tile splashback, dark hardwood floors and white benchtop.
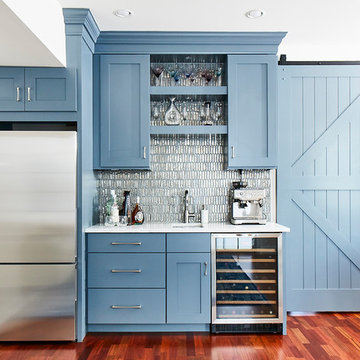
This is an example of a mid-sized beach style single-wall wet bar in Philadelphia with an undermount sink, shaker cabinets, blue cabinets, metal splashback, medium hardwood floors and white benchtop.

We created this moody custom built in bar area for our clients in the M streets. We contrasted the dark blue with a dark walnut wood stain counter top and shelves. Added the finishing touches by add a textured grasscloth wallpaper and shelf lights

Home wet bar with unique white tile and light hardwood floors. Industrial seating and lighting add to the space and the custom wine rack round out the open layout space.
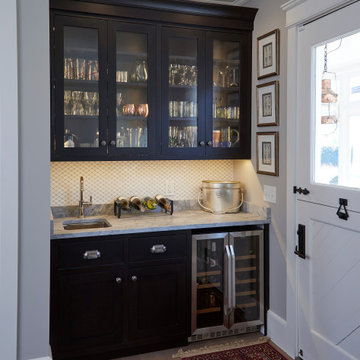
This wet bar is situated in a corner of the dining room adjacent to the screened porch entrance for easy warm weather serving. Black shaker cabinets with antiqued glass fall in with the old glass of the original Dutch door.
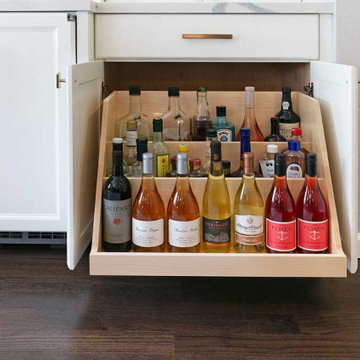
Custom pull-out shelving.
Mid-sized transitional single-wall home bar in San Francisco with no sink, recessed-panel cabinets, white cabinets, quartz benchtops, white splashback, marble splashback, dark hardwood floors, brown floor and white benchtop.
Mid-sized transitional single-wall home bar in San Francisco with no sink, recessed-panel cabinets, white cabinets, quartz benchtops, white splashback, marble splashback, dark hardwood floors, brown floor and white benchtop.
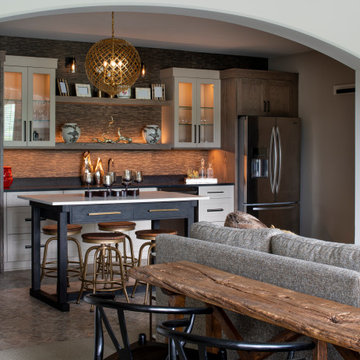
Photo of a mid-sized transitional single-wall wet bar in Minneapolis with an undermount sink, recessed-panel cabinets, light wood cabinets, quartz benchtops, multi-coloured splashback, granite splashback, ceramic floors, grey floor and black benchtop.
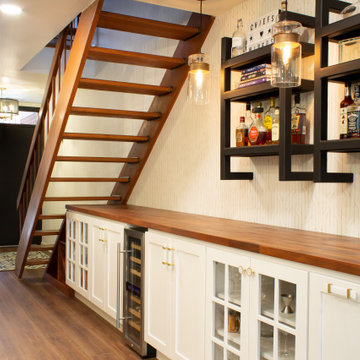
Inspiration for a mid-sized contemporary single-wall home bar in Philadelphia with no sink, white cabinets and wood benchtops.
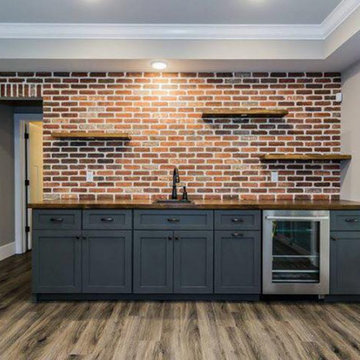
Design ideas for a mid-sized transitional single-wall wet bar in St Louis with an undermount sink, recessed-panel cabinets, blue cabinets, wood benchtops, red splashback, brick splashback, dark hardwood floors, brown floor and brown benchtop.
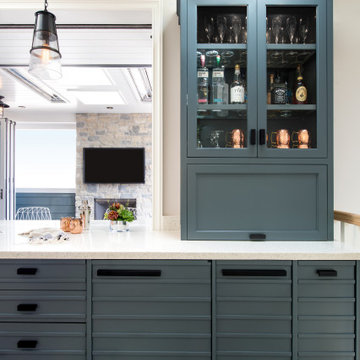
This is an example of a mid-sized transitional single-wall wet bar in Los Angeles with an undermount sink, recessed-panel cabinets, blue cabinets, quartz benchtops, light hardwood floors, beige floor and white benchtop.
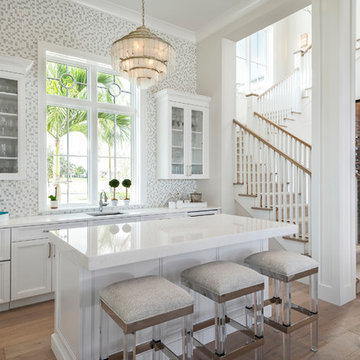
A custom-made expansive two-story home providing views of the spacious kitchen, breakfast nook, dining, great room and outdoor amenities upon entry.
Featuring 11,000 square feet of open area lavish living this residence does not disappoint with the attention to detail throughout. Elegant features embellish this
home with the intricate woodworking and exposed wood beams, ceiling details, gorgeous stonework, European Oak flooring throughout, and unique lighting.
This residence offers seven bedrooms including a mother-in-law suite, nine bathrooms, a bonus room, his and her offices, wet bar adjacent to dining area, wine
room, laundry room featuring a dog wash area and a game room located above one of the two garages. The open-air kitchen is the perfect space for entertaining
family and friends with the two islands, custom panel Sub-Zero appliances and easy access to the dining areas.
Outdoor amenities include a pool with sun shelf and spa, fire bowls spilling water into the pool, firepit, large covered lanai with summer kitchen and fireplace
surrounded by roll down screens to protect guests from inclement weather, and two additional covered lanais. This is luxury at its finest!
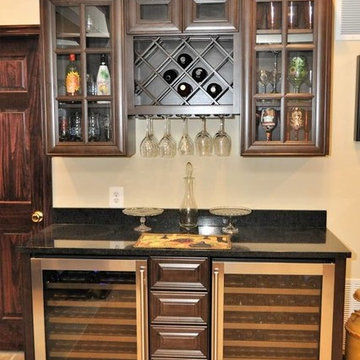
Mid-sized single-wall home bar in Miami with glass-front cabinets, dark wood cabinets, granite benchtops and black benchtop.
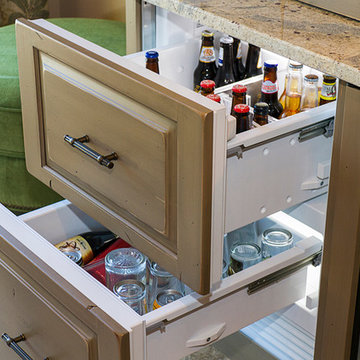
Woodharbor Custom Cabinetry
This is an example of a mid-sized transitional single-wall wet bar in Miami with raised-panel cabinets, grey cabinets, granite benchtops, an undermount sink, grey splashback, mirror splashback, porcelain floors, beige floor and multi-coloured benchtop.
This is an example of a mid-sized transitional single-wall wet bar in Miami with raised-panel cabinets, grey cabinets, granite benchtops, an undermount sink, grey splashback, mirror splashback, porcelain floors, beige floor and multi-coloured benchtop.
1