Mid-sized Staircase Design Ideas with Glass Railing
Refine by:
Budget
Sort by:Popular Today
1 - 20 of 2,962 photos
Item 1 of 3
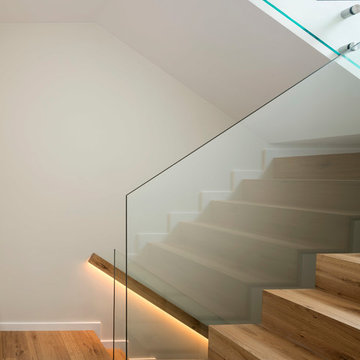
Proyecto realizado por The Room Studio
Fotografías: Mauricio Fuertes
This is an example of a mid-sized scandinavian wood u-shaped staircase in Barcelona with wood risers and glass railing.
This is an example of a mid-sized scandinavian wood u-shaped staircase in Barcelona with wood risers and glass railing.
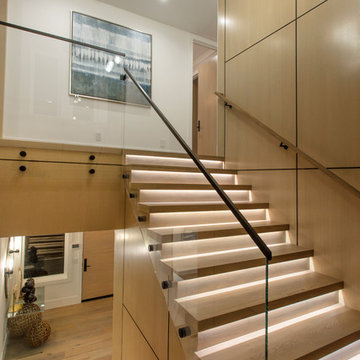
Design ideas for a mid-sized modern wood u-shaped staircase in Orange County with wood risers and glass railing.
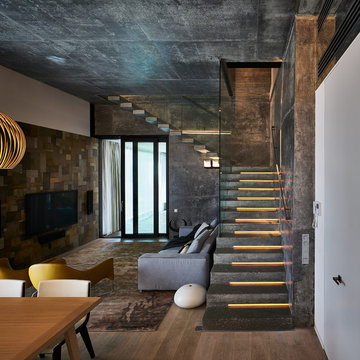
Архитекторы, авторы проекта – Дарья Воронцова, Сергей Ларионов | Архитекутрное Бюро INGENIUM
Фото – Михаил Поморцев | Pro.Foto
Design ideas for a mid-sized contemporary slate l-shaped staircase in Yekaterinburg with slate risers and glass railing.
Design ideas for a mid-sized contemporary slate l-shaped staircase in Yekaterinburg with slate risers and glass railing.
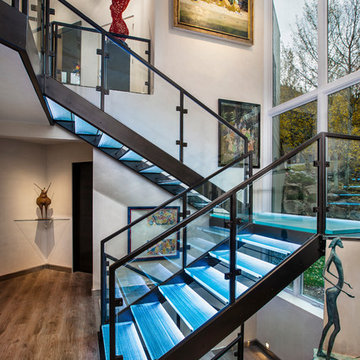
Inspiration for a mid-sized contemporary glass straight staircase in Denver with open risers and glass railing.
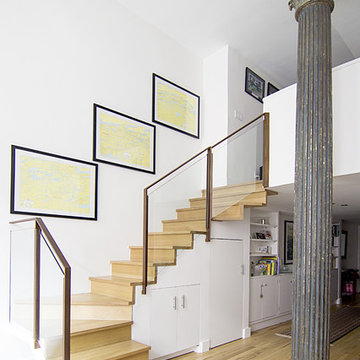
the stair was moved from the front of the loft to the living room to make room for a new nursery upstairs. the stair has oak treads with glass and blackened steel rails. the top three treads of the stair cantilever over the wall. the wall separating the kitchen from the living room was removed creating an open kitchen. the apartment has beautiful exposed cast iron columns original to the buildings 19th century structure.
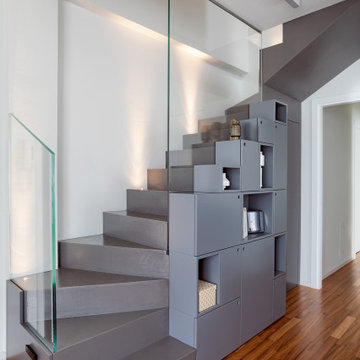
Inspiration for a mid-sized contemporary concrete l-shaped staircase in Bologna with concrete risers and glass railing.
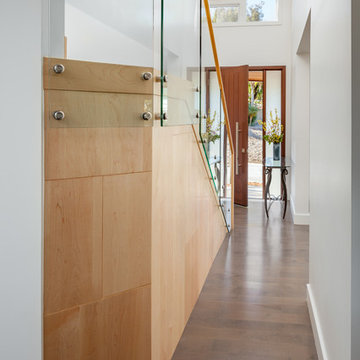
Custom staircase
Photo of a mid-sized modern glass straight staircase in San Francisco with wood risers and glass railing.
Photo of a mid-sized modern glass straight staircase in San Francisco with wood risers and glass railing.
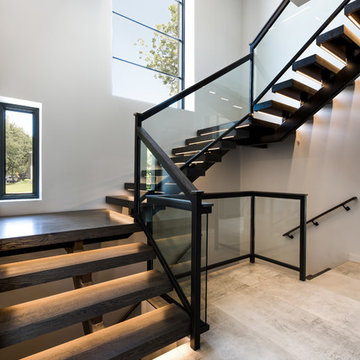
Description: Interior Design by Neal Stewart Designs ( http://nealstewartdesigns.com/). Architecture by Stocker Hoesterey Montenegro Architects ( http://www.shmarchitects.com/david-stocker-1/). Built by Coats Homes (www.coatshomes.com). Photography by Costa Christ Media ( https://www.costachrist.com/).
Others who worked on this project: Stocker Hoesterey Montenegro
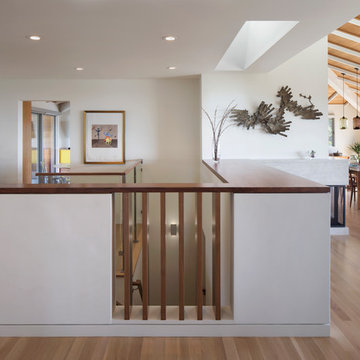
An existing stair in the middle of the house was upgraded to an open stair with glass and wood railing. Walnut trim and details frame the stair including a vertical slat wood screen.
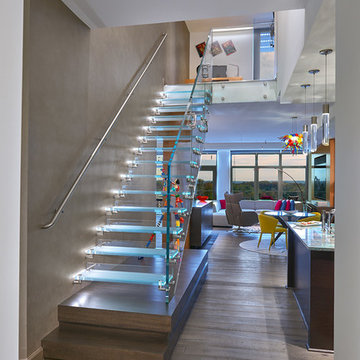
To create a more open plan, our solution was to replace the current enclosed stair with an open, glass stair and to create a proper dining space where the third bedroom used to be. This allows the light from the large living room windows to cascade down the length of the apartment brightening the front entry. The Venetian plaster wall anchors the new stair case and LED lights illuminate each glass tread.
Photography: Anice Hoachlander, Hopachlander Davis Photography
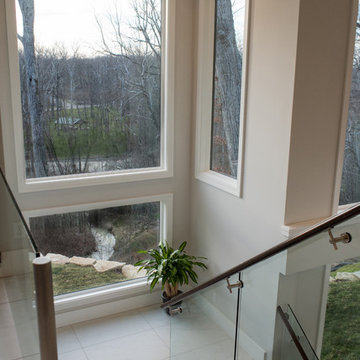
Kelly Ann Photos
This is an example of a mid-sized modern wood u-shaped staircase in Cincinnati with open risers and glass railing.
This is an example of a mid-sized modern wood u-shaped staircase in Cincinnati with open risers and glass railing.
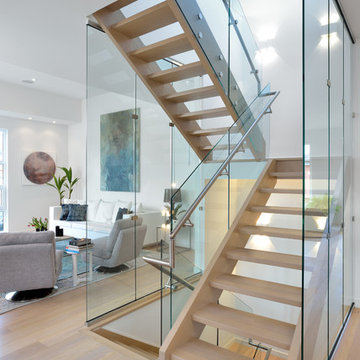
Toronto’s Upside Development completed this contemporary new construction in Otonabee, North York.
Inspiration for a mid-sized contemporary wood u-shaped staircase in Toronto with open risers and glass railing.
Inspiration for a mid-sized contemporary wood u-shaped staircase in Toronto with open risers and glass railing.
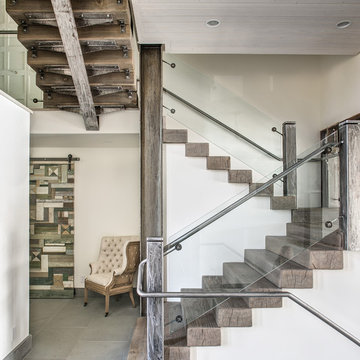
This shot beautifully captures all of the different materials used in the staircase from the entry way to the upper floors and guest quarters. The steps are made of kiln dried fir beams from the Oregon Coast, each beam was a free of heart center cut. The railing was built in place to make it look as though it was all on continuous piece. The steps to the third floor office in the top left of the picture are floating and held in place with metal support in the grinder finish. The flooring in the entry way is 2'x3' tiles of Pennsylvania Bluestone. In the bottom left hand corner is a reclaimed sliding barn door that leads to the laundry room, made in a patchwork pattern by local artist, Rob Payne.
Photography by Marie-Dominique Verdier
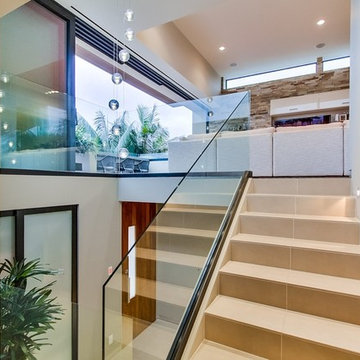
Mid-sized contemporary tile u-shaped staircase in San Diego with tile risers and glass railing.
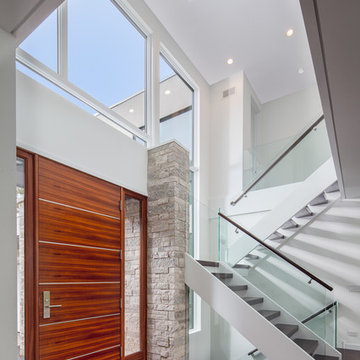
http://www.pickellbuilders.com. 2-story entry foyer. Front door is African mahogany with horizontal alumninum inserts. Staircase has 3" red oak treads, red oak handrails, open risers, and glass balustrade. Photo by Paul Schlismann.
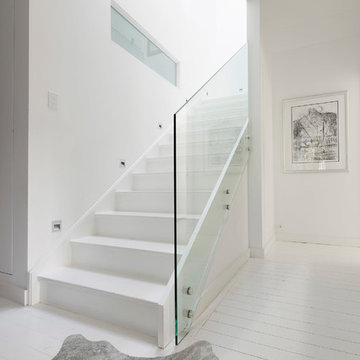
Light filled staircase.
Fixed glass opaque window lets light into an otherwise dark bathroom with no external windows
Mid-sized contemporary wood straight staircase in Sydney with wood risers and glass railing.
Mid-sized contemporary wood straight staircase in Sydney with wood risers and glass railing.

Architecture intérieure d'un appartement situé au dernier étage d'un bâtiment neuf dans un quartier résidentiel. Le Studio Catoir a créé un espace élégant et représentatif avec un soin tout particulier porté aux choix des différents matériaux naturels, marbre, bois, onyx et à leur mise en oeuvre par des artisans chevronnés italiens. La cuisine ouverte avec son étagère monumentale en marbre et son ilôt en miroir sont les pièces centrales autour desquelles s'articulent l'espace de vie. La lumière, la fluidité des espaces, les grandes ouvertures vers la terrasse, les jeux de reflets et les couleurs délicates donnent vie à un intérieur sensoriel, aérien et serein.
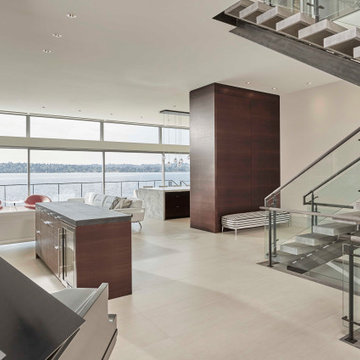
Photo of a mid-sized modern concrete floating staircase in Seattle with open risers and glass railing.
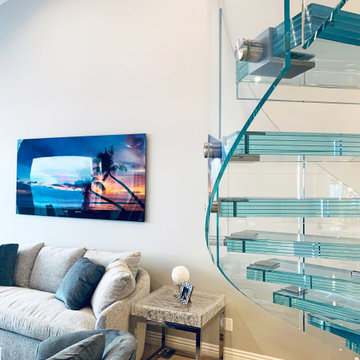
sapphire blue glass treads with glass railing.
Design ideas for a mid-sized modern glass spiral staircase in Los Angeles with glass risers and glass railing.
Design ideas for a mid-sized modern glass spiral staircase in Los Angeles with glass risers and glass railing.
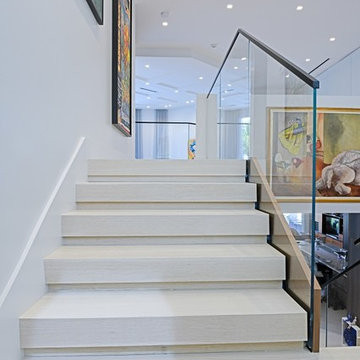
Glass railings continue up the staircase onto the second floor guardrail.
Photo of a mid-sized modern wood l-shaped staircase in Tampa with open risers and glass railing.
Photo of a mid-sized modern wood l-shaped staircase in Tampa with open risers and glass railing.
Mid-sized Staircase Design Ideas with Glass Railing
1