Mid-sized Staircase Design Ideas with Metal Railing
Refine by:
Budget
Sort by:Popular Today
81 - 100 of 7,790 photos
Item 1 of 3
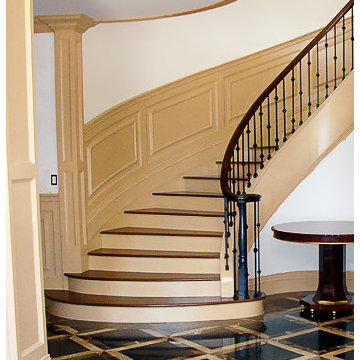
This is an example of a mid-sized traditional painted wood curved staircase in New York with painted wood risers and metal railing.
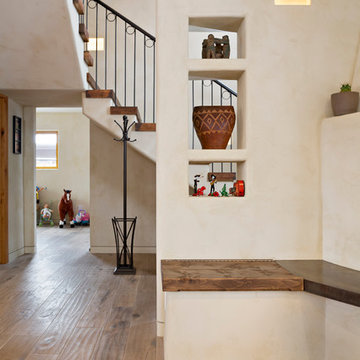
This Boulder, Colorado remodel by fuentesdesign demonstrates the possibility of renewal in American suburbs, and Passive House design principles. Once an inefficient single story 1,000 square-foot ranch house with a forced air furnace, has been transformed into a two-story, solar powered 2500 square-foot three bedroom home ready for the next generation.
The new design for the home is modern with a sustainable theme, incorporating a palette of natural materials including; reclaimed wood finishes, FSC-certified pine Zola windows and doors, and natural earth and lime plasters that soften the interior and crisp contemporary exterior with a flavor of the west. A Ninety-percent efficient energy recovery fresh air ventilation system provides constant filtered fresh air to every room. The existing interior brick was removed and replaced with insulation. The remaining heating and cooling loads are easily met with the highest degree of comfort via a mini-split heat pump, the peak heat load has been cut by a factor of 4, despite the house doubling in size. During the coldest part of the Colorado winter, a wood stove for ambiance and low carbon back up heat creates a special place in both the living and kitchen area, and upstairs loft.
This ultra energy efficient home relies on extremely high levels of insulation, air-tight detailing and construction, and the implementation of high performance, custom made European windows and doors by Zola Windows. Zola’s ThermoPlus Clad line, which boasts R-11 triple glazing and is thermally broken with a layer of patented German Purenit®, was selected for the project. These windows also provide a seamless indoor/outdoor connection, with 9′ wide folding doors from the dining area and a matching 9′ wide custom countertop folding window that opens the kitchen up to a grassy court where mature trees provide shade and extend the living space during the summer months.
With air-tight construction, this home meets the Passive House Retrofit (EnerPHit) air-tightness standard of
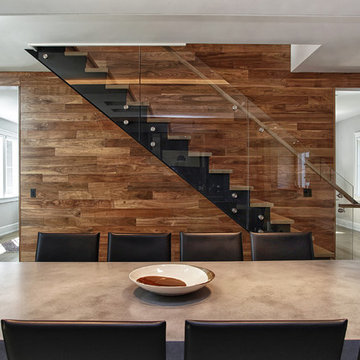
Photo of a mid-sized contemporary wood straight staircase in New York with metal risers and metal railing.
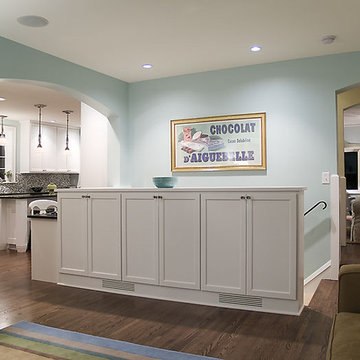
What a view of the Minneapolis skyline from the 2nd story! We put on a 3 story addition on the back of this home to maximize the view!
Mid-sized contemporary straight staircase in Minneapolis with metal railing.
Mid-sized contemporary straight staircase in Minneapolis with metal railing.

滑り台のある階段部分です。階段下には隠れ家を計画しています。
Inspiration for a mid-sized modern wood staircase in Osaka with wood risers, metal railing and wallpaper.
Inspiration for a mid-sized modern wood staircase in Osaka with wood risers, metal railing and wallpaper.
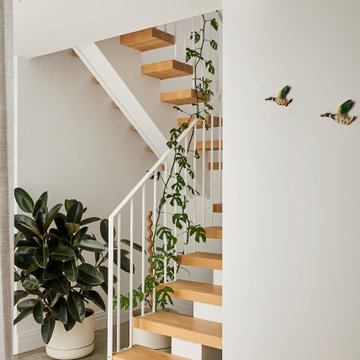
Photo of a mid-sized contemporary wood u-shaped staircase in Geelong with open risers and metal railing.
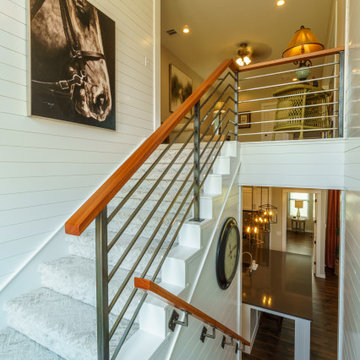
Inspiration for a mid-sized country carpeted u-shaped staircase in Austin with carpet risers, metal railing and planked wall panelling.
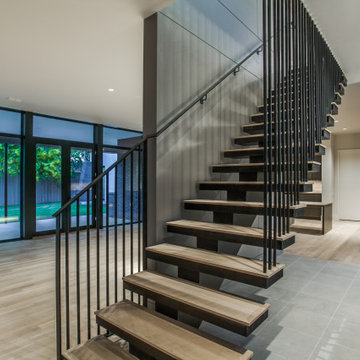
Inspiration for a mid-sized modern wood straight staircase in Dallas with open risers, metal railing and panelled walls.
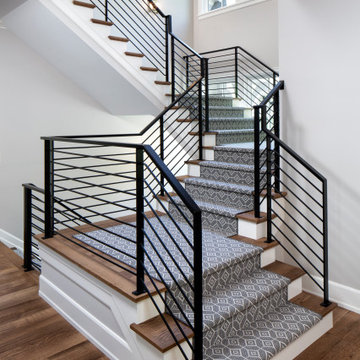
Mid-sized transitional carpeted l-shaped staircase in Minneapolis with carpet risers and metal railing.
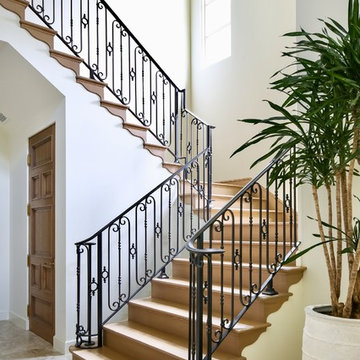
This is an example of a mid-sized mediterranean wood u-shaped staircase in Los Angeles with wood risers and metal railing.
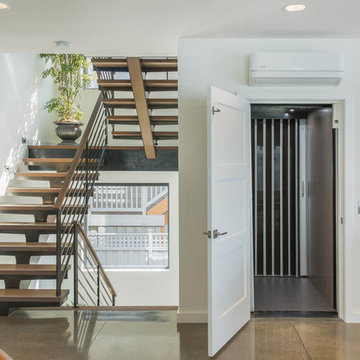
This home is designed to be accessible for all three floors of the home via the residential elevator shown in the photo. The elevator runs through the core of the house, from the basement to rooftop deck. Alongside the elevator, the steel and walnut floating stair provides a feature in the space.
Design by: H2D Architecture + Design
www.h2darchitects.com
#kirklandarchitect
#kirklandcustomhome
#kirkland
#customhome
#greenhome
#sustainablehomedesign
#residentialelevator
#concreteflooring
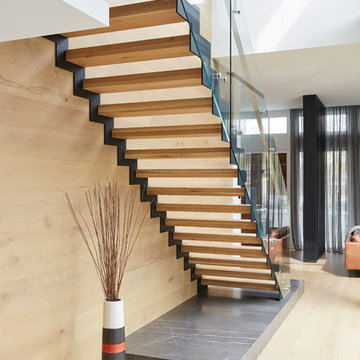
Peter Tarasiuk
Design ideas for a mid-sized contemporary wood straight staircase in Melbourne with open risers and metal railing.
Design ideas for a mid-sized contemporary wood straight staircase in Melbourne with open risers and metal railing.
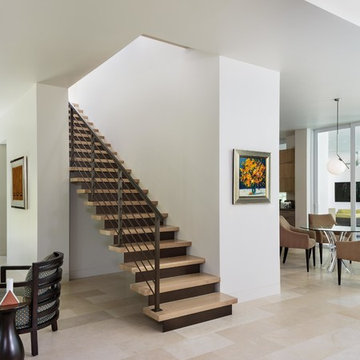
© Lori Hamilton Photography © Lori Hamilton Photography
Design ideas for a mid-sized modern wood straight staircase in Miami with metal risers and metal railing.
Design ideas for a mid-sized modern wood straight staircase in Miami with metal risers and metal railing.
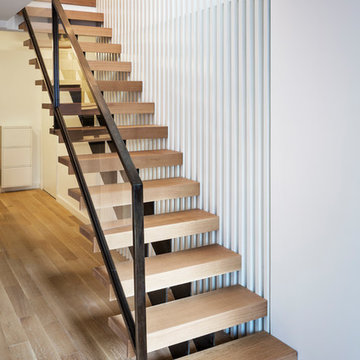
Located in the Midtown East neighborhood of Turtle Bay, this project involved combining two separate units to create a duplex three bedroom apartment.
The upper unit required a gut renovation to provide a new Master Bedroom suite, including the replacement of an existing Kitchen with a Master Bathroom, remodeling a second bathroom, and adding new closets and cabinetry throughout. An opening was made in the steel floor structure between the units to install a new stair. The lower unit had been renovated recently and only needed work in the Living/Dining area to accommodate the new staircase.
Given the long and narrow proportion of the apartment footprint, it was important that the stair be spatially efficient while creating a focal element to unify the apartment. The stair structure takes the concept of a spine beam and splits it into two thin steel plates, which support horizontal plates recessed into the underside of the treads. The wall adjacent to the stair was clad with vertical wood slats to physically connect the two levels and define a double height space.
Whitewashed oak flooring runs through both floors, with solid white oak for the stair treads and window countertops. The blackened steel stair structure contrasts with white satin lacquer finishes to the slat wall and built-in cabinetry. On the upper floor, full height electrolytic glass panels bring natural light into the stair hall from the Master Bedroom, while providing privacy when needed.
archphoto.com
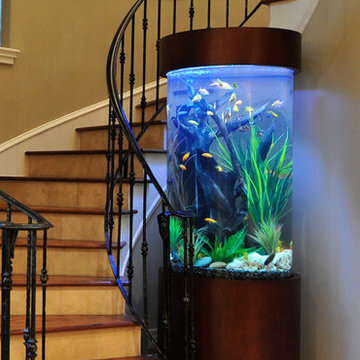
Inspiration for a mid-sized transitional wood curved staircase in Houston with tile risers and metal railing.
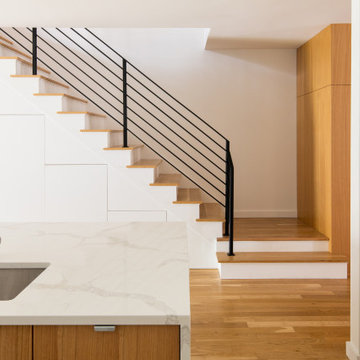
This is an example of a mid-sized modern wood l-shaped staircase in New York with painted wood risers and metal railing.
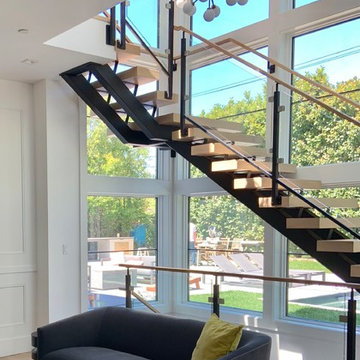
Fiorelle Design-Interior Designer
Mid-sized traditional wood floating staircase in San Francisco with open risers and metal railing.
Mid-sized traditional wood floating staircase in San Francisco with open risers and metal railing.
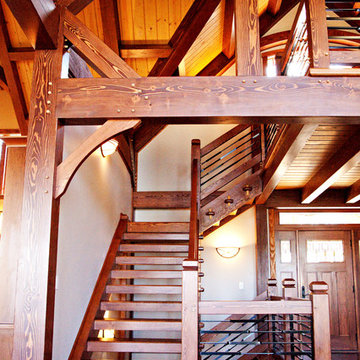
Design ideas for a mid-sized country wood l-shaped staircase in Other with open risers and metal railing.
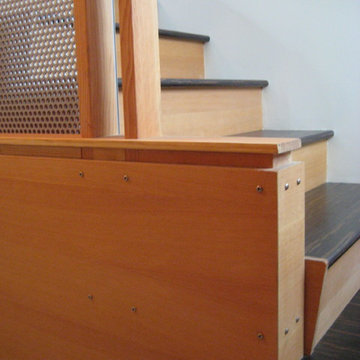
Reclaimed anodized aluminum panels, birch plywood, and carbonized bamboo were used to articulate the new staircase.
Design ideas for a mid-sized contemporary wood straight staircase in San Francisco with wood risers and metal railing.
Design ideas for a mid-sized contemporary wood straight staircase in San Francisco with wood risers and metal railing.
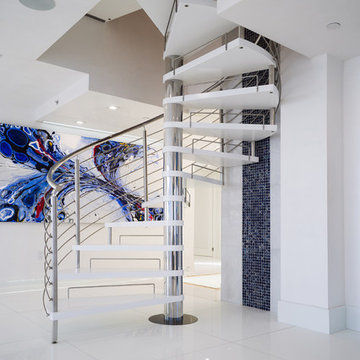
All treads were painted white to match seamlessly with the beautiful flooring.
Design ideas for a mid-sized modern painted wood spiral staircase in Tampa with open risers and metal railing.
Design ideas for a mid-sized modern painted wood spiral staircase in Tampa with open risers and metal railing.
Mid-sized Staircase Design Ideas with Metal Railing
5