All Cabinet Finishes Mid-sized Storage and Wardrobe Design Ideas
Refine by:
Budget
Sort by:Popular Today
1 - 20 of 15,103 photos
Item 1 of 3

Photo of a mid-sized contemporary walk-in wardrobe in Melbourne with open cabinets, dark wood cabinets, carpet and orange floor.
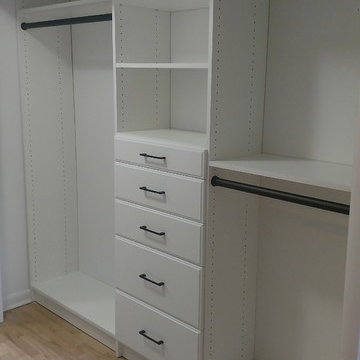
Beautiful master closet, floor mounted. With Plenty of drawers and a mixture of hanging.
This is an example of a mid-sized modern gender-neutral built-in wardrobe in New York with flat-panel cabinets, white cabinets and light hardwood floors.
This is an example of a mid-sized modern gender-neutral built-in wardrobe in New York with flat-panel cabinets, white cabinets and light hardwood floors.
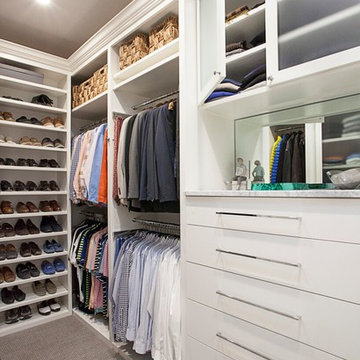
This is an example of a mid-sized transitional men's walk-in wardrobe in Dallas with flat-panel cabinets, white cabinets, carpet and grey floor.
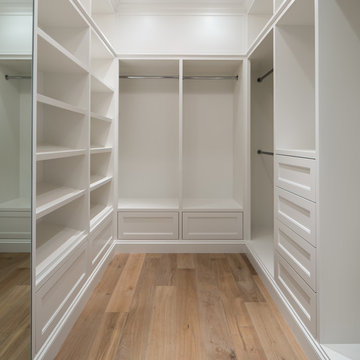
Inspiration for a mid-sized traditional women's walk-in wardrobe in Miami with open cabinets, white cabinets and medium hardwood floors.
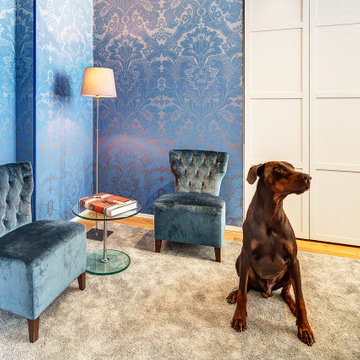
Mit Mut und Freude an Farbe! Hier fühlt sich auch der Hund im Haus wohl!
Die Tapete passend zu der vorhandenen Möbeln top ausgesucht von den Bauherrn. Der Einbauschrank ist Kleiderschrank und Wohnzimmerschrank zur gleich. Passend gemacht nach unser Design vom Schreiner.
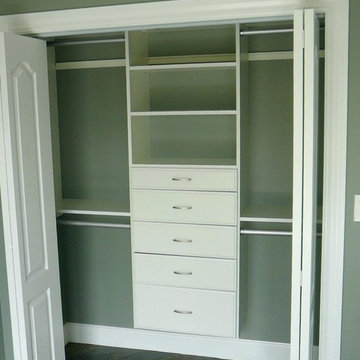
Design ideas for a mid-sized transitional gender-neutral built-in wardrobe in Boston with open cabinets, white cabinets, porcelain floors and black floor.
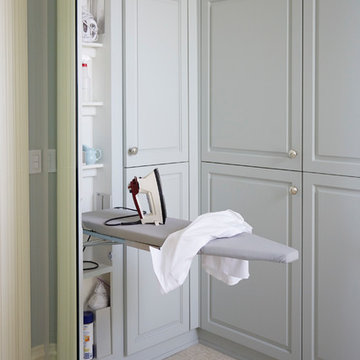
Mike Kaskel
This is an example of a mid-sized traditional gender-neutral storage and wardrobe in San Francisco with raised-panel cabinets, grey cabinets, carpet and beige floor.
This is an example of a mid-sized traditional gender-neutral storage and wardrobe in San Francisco with raised-panel cabinets, grey cabinets, carpet and beige floor.
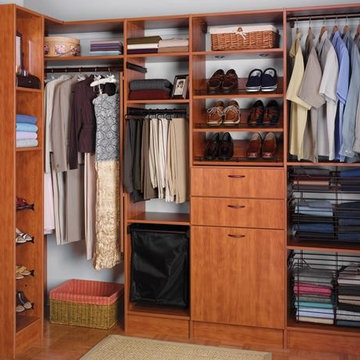
Custom Walk-In Closet shown in a Mahogany finish. This simple and efficient design provides maximum storage for a medium to small space. Integrated hanging areas provide long hang areas for dresses and coats as well as two short hang areas for shirts and pants. Modern metal storage baskets and shoe racks as well as two built in hamper systems (Seen at center lower drawer and lower left of drawers) add to the efficiency of this design. Finishing touches include bronze accent hardware and lower toe kicks.
Call Today to schedule your free in home consultation, and be sure to ask about our monthly promotions.
Tailored Living® & Premier Garage® Grand Strand / Mount Pleasant
OFFICE: 843-957-3309
EMAIL: jsnash@tailoredliving.com
WEB: tailoredliving.com/myrtlebeach
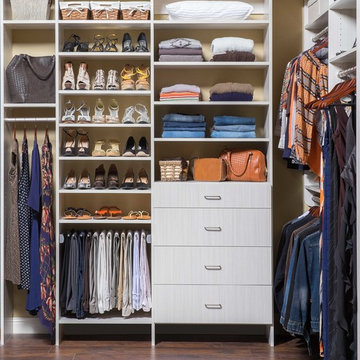
Women's master walk in closet, arctic white with flat drawer front, chrome hardware.
Inspiration for a mid-sized transitional women's walk-in wardrobe in Phoenix with flat-panel cabinets, light wood cabinets and dark hardwood floors.
Inspiration for a mid-sized transitional women's walk-in wardrobe in Phoenix with flat-panel cabinets, light wood cabinets and dark hardwood floors.
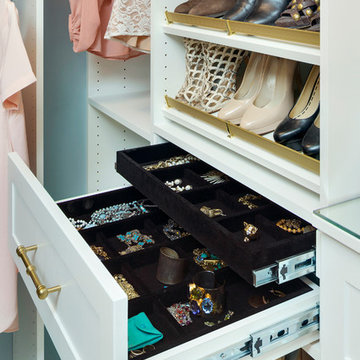
Spacecrafting
Inspiration for a mid-sized traditional women's walk-in wardrobe in Minneapolis with shaker cabinets, white cabinets and carpet.
Inspiration for a mid-sized traditional women's walk-in wardrobe in Minneapolis with shaker cabinets, white cabinets and carpet.
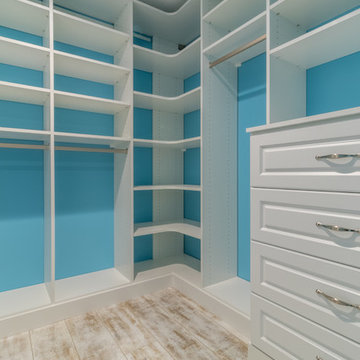
Photo of a mid-sized traditional gender-neutral walk-in wardrobe in Minneapolis with raised-panel cabinets, white cabinets and vinyl floors.
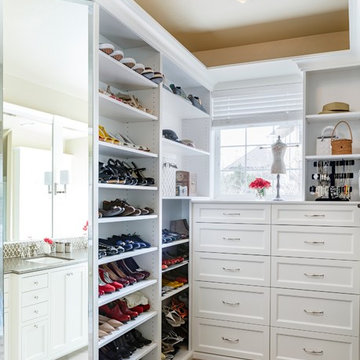
Lincoln Barbour Photography
Design ideas for a mid-sized traditional women's walk-in wardrobe in Portland with open cabinets, white cabinets, carpet and brown floor.
Design ideas for a mid-sized traditional women's walk-in wardrobe in Portland with open cabinets, white cabinets, carpet and brown floor.

This is an example of a mid-sized transitional women's dressing room in Houston with recessed-panel cabinets, dark wood cabinets, porcelain floors and beige floor.
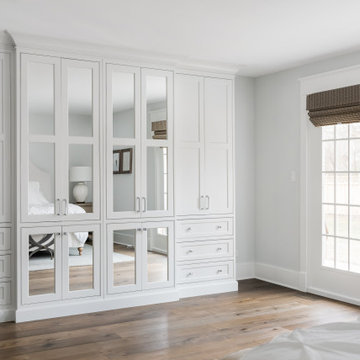
The homeowners wanted to improve the layout and function of their tired 1980’s bathrooms. The master bath had a huge sunken tub that took up half the floor space and the shower was tiny and in small room with the toilet. We created a new toilet room and moved the shower to allow it to grow in size. This new space is far more in tune with the client’s needs. The kid’s bath was a large space. It only needed to be updated to today’s look and to flow with the rest of the house. The powder room was small, adding the pedestal sink opened it up and the wallpaper and ship lap added the character that it needed
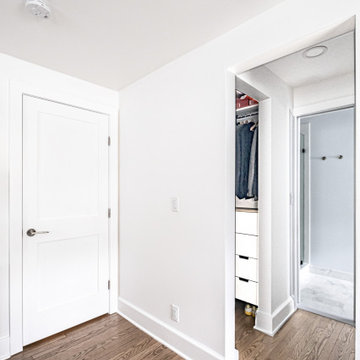
Master bedroom closets for him and her. Both closets have drawer storage, hanging and shelving for storage.
Photo by VLG Photography
Design ideas for a mid-sized transitional gender-neutral walk-in wardrobe in Newark with flat-panel cabinets and white cabinets.
Design ideas for a mid-sized transitional gender-neutral walk-in wardrobe in Newark with flat-panel cabinets and white cabinets.
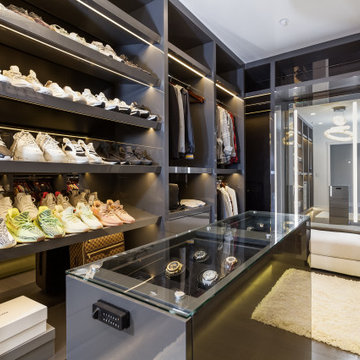
Mid-sized contemporary gender-neutral walk-in wardrobe in Los Angeles with flat-panel cabinets and grey cabinets.
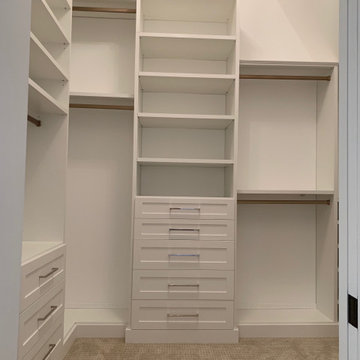
Expanded to add organizational storage space and functionality.
Photo of a mid-sized traditional walk-in wardrobe in Chicago with shaker cabinets, white cabinets, carpet and grey floor.
Photo of a mid-sized traditional walk-in wardrobe in Chicago with shaker cabinets, white cabinets, carpet and grey floor.
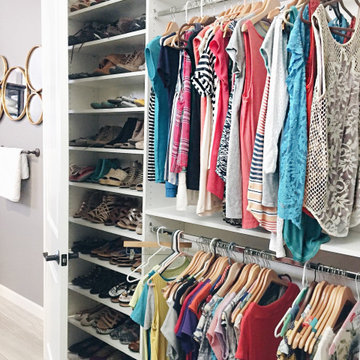
Design ideas for a mid-sized contemporary women's walk-in wardrobe in Phoenix with flat-panel cabinets, white cabinets, carpet and grey floor.
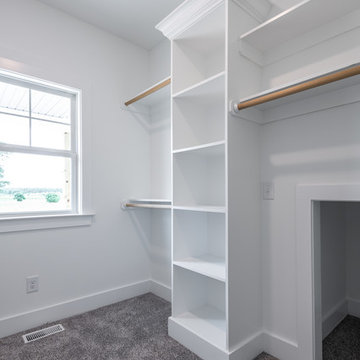
This is an example of a mid-sized country gender-neutral walk-in wardrobe in Other with open cabinets, white cabinets, carpet and beige floor.
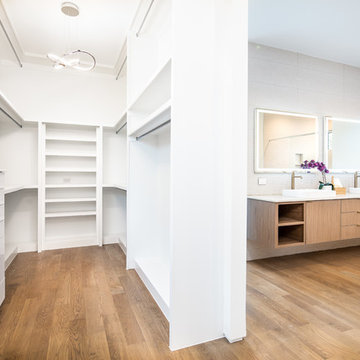
This is an example of a mid-sized modern gender-neutral walk-in wardrobe in Dallas with open cabinets, white cabinets, medium hardwood floors and brown floor.
All Cabinet Finishes Mid-sized Storage and Wardrobe Design Ideas
1