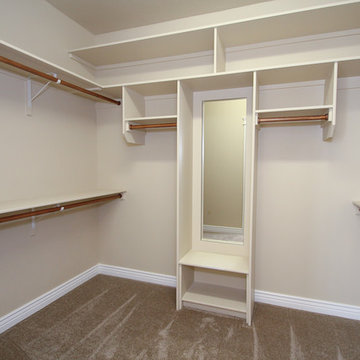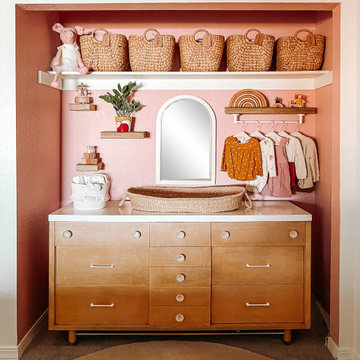Mid-sized Storage and Wardrobe Design Ideas
Refine by:
Budget
Sort by:Popular Today
121 - 140 of 820 photos
Item 1 of 3
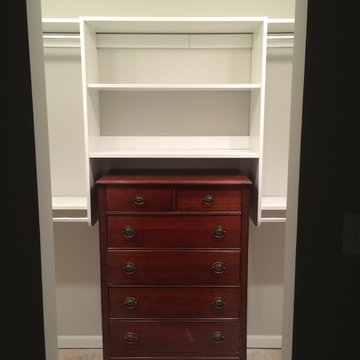
Here's another piece of furniture that needed to stay so we created a custom-sized space to set it in.
Design ideas for a mid-sized traditional gender-neutral walk-in wardrobe in Atlanta with open cabinets and white cabinets.
Design ideas for a mid-sized traditional gender-neutral walk-in wardrobe in Atlanta with open cabinets and white cabinets.
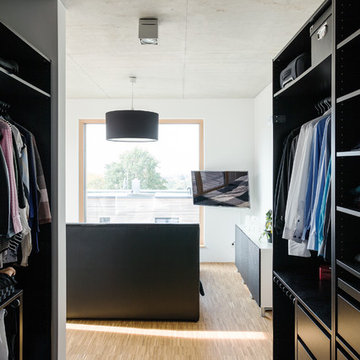
Ankleide mit Blick in das Schlafzimmer
Foto Markus Vogt
This is an example of a mid-sized modern gender-neutral dressing room in Dresden with open cabinets, black cabinets and light hardwood floors.
This is an example of a mid-sized modern gender-neutral dressing room in Dresden with open cabinets, black cabinets and light hardwood floors.
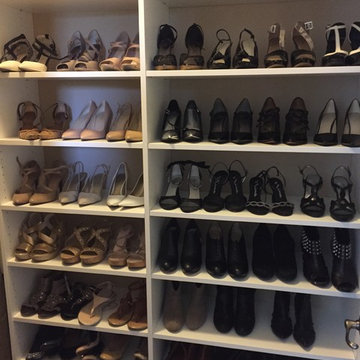
Design ideas for a mid-sized traditional women's walk-in wardrobe in Miami with open cabinets and white cabinets.
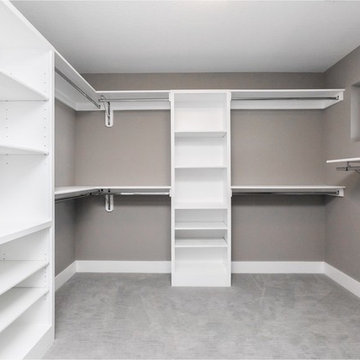
This is an example of a mid-sized modern women's walk-in wardrobe in Other with white cabinets, carpet and grey floor.
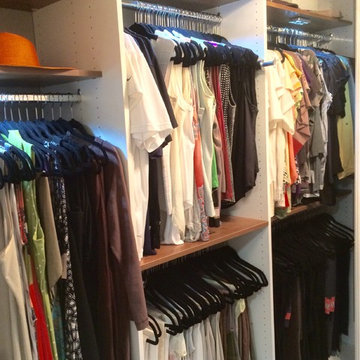
Yvette Gainous
This is an example of a mid-sized midcentury gender-neutral walk-in wardrobe in DC Metro with raised-panel cabinets, white cabinets and medium hardwood floors.
This is an example of a mid-sized midcentury gender-neutral walk-in wardrobe in DC Metro with raised-panel cabinets, white cabinets and medium hardwood floors.
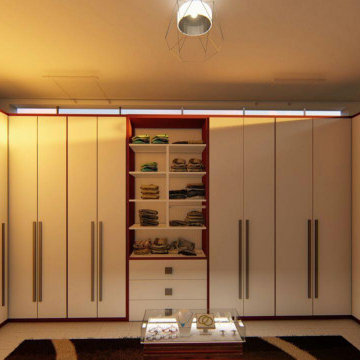
new modern residence / Ato Tekele residence / አቶ ተክሌ መኖሪያ ቤት።
ላኮመልዛ / lacomelza Themes.
This is an example of a mid-sized modern storage and wardrobe in Other with laminate floors.
This is an example of a mid-sized modern storage and wardrobe in Other with laminate floors.
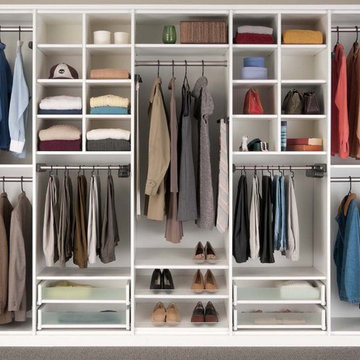
This unit features custom designed storage unites addressing the needs of any wardrobe size. Featuring drawers with easy access to your smaller items.
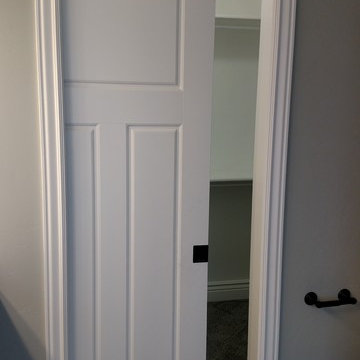
This is an example of a mid-sized contemporary gender-neutral walk-in wardrobe in Other with carpet, flat-panel cabinets and white cabinets.
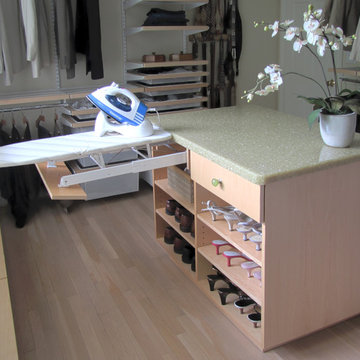
Design ideas for a mid-sized traditional gender-neutral walk-in wardrobe in DC Metro with flat-panel cabinets, light wood cabinets, light hardwood floors and beige floor.
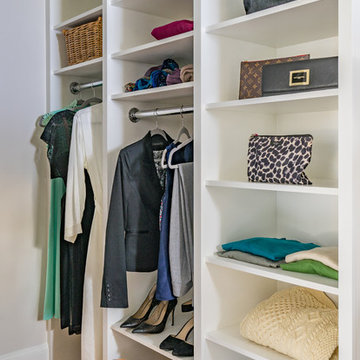
Eric Roth Photo
This is an example of a mid-sized traditional walk-in wardrobe in Boston with medium hardwood floors and white cabinets.
This is an example of a mid-sized traditional walk-in wardrobe in Boston with medium hardwood floors and white cabinets.
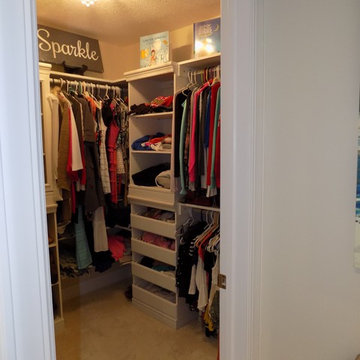
Design ideas for a mid-sized beach style women's walk-in wardrobe in Columbus with glass-front cabinets, white cabinets, carpet and white floor.
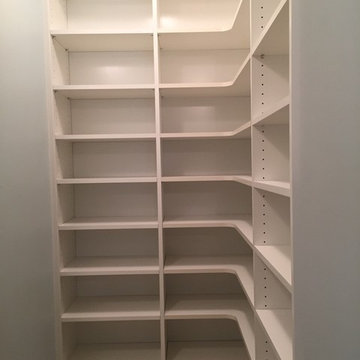
Our customer needed shelves to store her supplies. We custom fit each shelf to maximize the utility of the space.
Mid-sized traditional walk-in wardrobe in Columbus with white cabinets and carpet.
Mid-sized traditional walk-in wardrobe in Columbus with white cabinets and carpet.
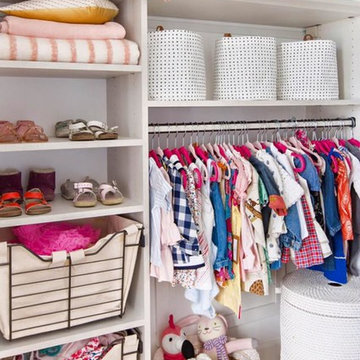
Baskets, hanging and adjustable shelving. Shoe shelves.
Mid-sized transitional gender-neutral walk-in wardrobe in Minneapolis with flat-panel cabinets, white cabinets, light hardwood floors and brown floor.
Mid-sized transitional gender-neutral walk-in wardrobe in Minneapolis with flat-panel cabinets, white cabinets, light hardwood floors and brown floor.
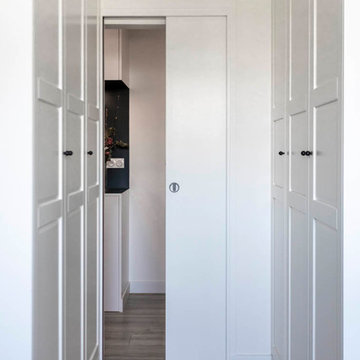
Création d'un double dressing dans la chambre : à gauche pour madame, à droite pour monsieur
Photo of a mid-sized modern gender-neutral walk-in wardrobe in Paris with recessed-panel cabinets, white cabinets, light hardwood floors and grey floor.
Photo of a mid-sized modern gender-neutral walk-in wardrobe in Paris with recessed-panel cabinets, white cabinets, light hardwood floors and grey floor.
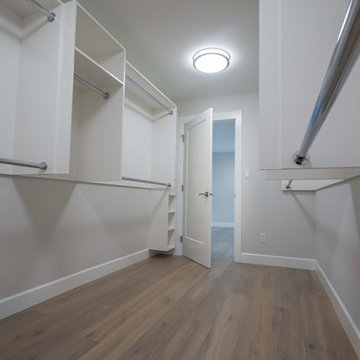
Driftwood Custom Home was constructed on vacant property between two existing houses in Chemainus, BC. This type of project is a form of sustainable land development known as an Infill Build. These types of building lots are often small. However, careful planning and clever uses of design allowed us to maximize the space. This home has 2378 square feet with three bedrooms and three full bathrooms. Add in a living room on the main floor, a separate den upstairs, and a full laundry room and this custom home still feels spacious!
The kitchen is bright and inviting. With white cabinets, countertops and backsplash, and stainless steel appliances, the feel of this space is timeless. Similarly, the master bathroom design features plenty of must-haves. For instance, the bathroom includes a shower with matching tile to the vanity backsplash, a double floating vanity, heated tiled flooring, and tiled walls. Together with a flush mount fireplace in the master bedroom, this is an inviting oasis of space.
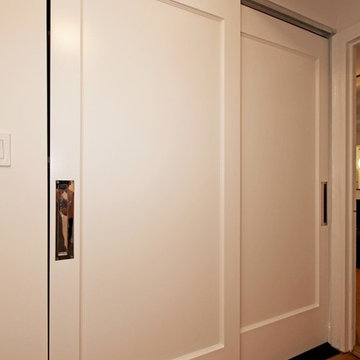
Sean Raneri
Design ideas for a mid-sized traditional gender-neutral built-in wardrobe in New York with flat-panel cabinets, white cabinets and carpet.
Design ideas for a mid-sized traditional gender-neutral built-in wardrobe in New York with flat-panel cabinets, white cabinets and carpet.
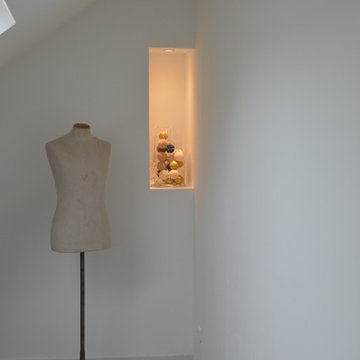
Antoine LEJEUNE
Mid-sized contemporary gender-neutral dressing room in Lille with open cabinets, light wood cabinets, laminate floors and brown floor.
Mid-sized contemporary gender-neutral dressing room in Lille with open cabinets, light wood cabinets, laminate floors and brown floor.
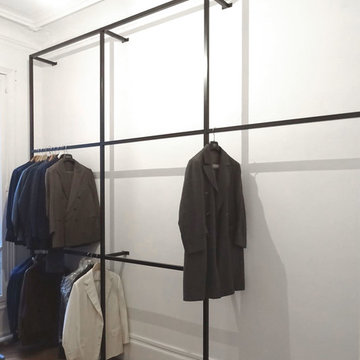
Mid-sized modern gender-neutral walk-in wardrobe in Paris with open cabinets, dark hardwood floors and brown floor.
Mid-sized Storage and Wardrobe Design Ideas
7
