Mid-sized Storage and Wardrobe Design Ideas with Dark Hardwood Floors
Refine by:
Budget
Sort by:Popular Today
1 - 20 of 1,875 photos
Item 1 of 3
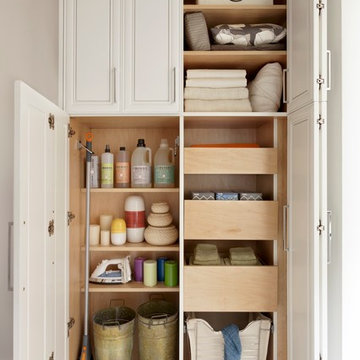
Utility closets are most commonly used to house your practical day-to-day appliances and supplies. Featured in a prefinished maple and white painted oak, this layout is a perfect blend of style and function.
transFORM’s bifold hinge decorative doors, fold at the center, taking up less room when opened than conventional style doors.
Thanks to a generous amount of shelving, this tall and slim unit allows you to store everyday household items in a smart and organized way.
Top shelves provide enough depth to hold your extra towels and bulkier linens. Cleaning supplies are easy to locate and arrange with our pull-out trays. Our sliding chrome basket not only matches the cabinet’s finishes but also serves as a convenient place to store your dirty dusting cloths until laundry day.
The space is maximized with smart storage features like an Elite Broom Hook, which is designed to keep long-handled items upright and out of the way.
An organized utility closet is essential to keeping things in order during your day-to-day chores. transFORM’s custom closets can provide you with an efficient layout that places everything you need within reach.
Photography by Ken Stabile

We work with the finest Italian closet manufacturers in the industry. Their combination of creativity and innovation gives way to logical and elegant closet systems that we customize to your needs.

Custom Closet with storage and window seat.
Photo Credit: N. Leonard
Mid-sized country gender-neutral dressing room in New York with open cabinets, white cabinets, dark hardwood floors and brown floor.
Mid-sized country gender-neutral dressing room in New York with open cabinets, white cabinets, dark hardwood floors and brown floor.
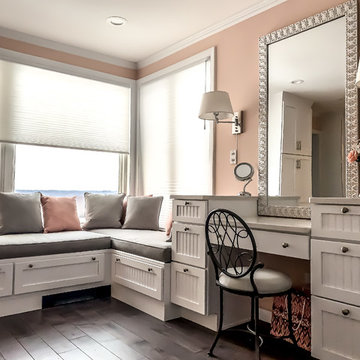
Irene Samson
Design ideas for a mid-sized transitional women's dressing room in Bridgeport with beaded inset cabinets, white cabinets, dark hardwood floors and brown floor.
Design ideas for a mid-sized transitional women's dressing room in Bridgeport with beaded inset cabinets, white cabinets, dark hardwood floors and brown floor.
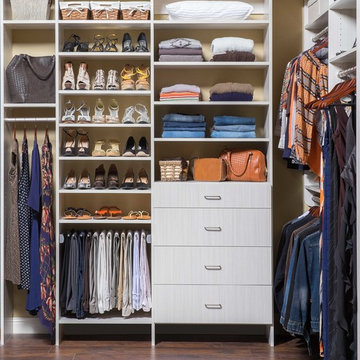
Women's master walk in closet, arctic white with flat drawer front, chrome hardware.
Inspiration for a mid-sized transitional women's walk-in wardrobe in Phoenix with flat-panel cabinets, light wood cabinets and dark hardwood floors.
Inspiration for a mid-sized transitional women's walk-in wardrobe in Phoenix with flat-panel cabinets, light wood cabinets and dark hardwood floors.
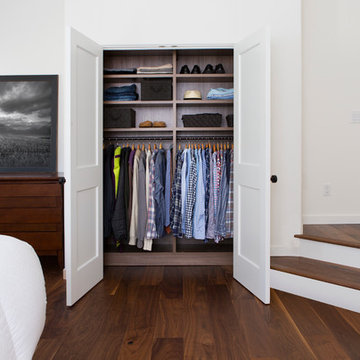
The combination of Dark Wood finish with white allows this closet to seamlessly fit within the existing design of the space.
This is an example of a mid-sized contemporary men's built-in wardrobe in Nashville with open cabinets, dark wood cabinets and dark hardwood floors.
This is an example of a mid-sized contemporary men's built-in wardrobe in Nashville with open cabinets, dark wood cabinets and dark hardwood floors.
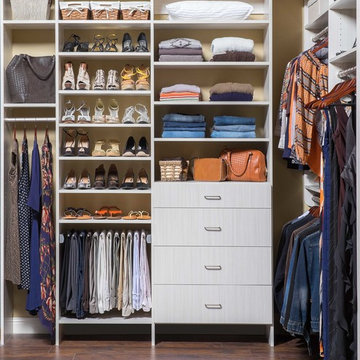
Design ideas for a mid-sized transitional women's built-in wardrobe in Denver with flat-panel cabinets, white cabinets and dark hardwood floors.

Ken Vaughan - Vaughan Creative Media
Design ideas for a mid-sized traditional gender-neutral walk-in wardrobe in Dallas with shaker cabinets, white cabinets, dark hardwood floors and brown floor.
Design ideas for a mid-sized traditional gender-neutral walk-in wardrobe in Dallas with shaker cabinets, white cabinets, dark hardwood floors and brown floor.
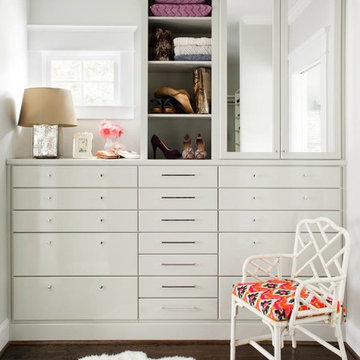
Jeff Herr
Design ideas for a mid-sized contemporary women's storage and wardrobe in Atlanta with flat-panel cabinets, white cabinets and dark hardwood floors.
Design ideas for a mid-sized contemporary women's storage and wardrobe in Atlanta with flat-panel cabinets, white cabinets and dark hardwood floors.
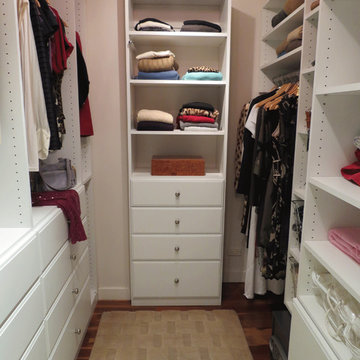
Walk-In closet created for a stylish Manhattan woman. Our client wanted to incorporate drawers into the closet to eliminate dressers from the bedroom. This closet, a typical Manhattan size, has a hamper on the right, a safe bolted to the floor (which could also be camouflaged behind a door if desired), 12 drawers, linens, handbags and a full designer wardrobe.

Master closet with unique chandelier and wallpaper with vintage chair and floral rug.
Design ideas for a mid-sized transitional gender-neutral walk-in wardrobe in Denver with glass-front cabinets, dark hardwood floors and brown floor.
Design ideas for a mid-sized transitional gender-neutral walk-in wardrobe in Denver with glass-front cabinets, dark hardwood floors and brown floor.
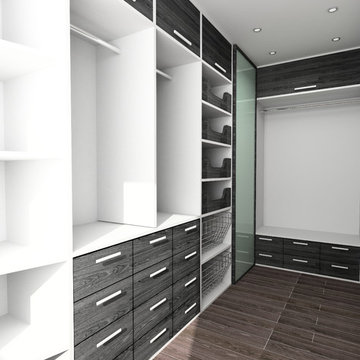
Design ideas for a mid-sized traditional gender-neutral walk-in wardrobe in Richmond with open cabinets, grey cabinets, dark hardwood floors and brown floor.
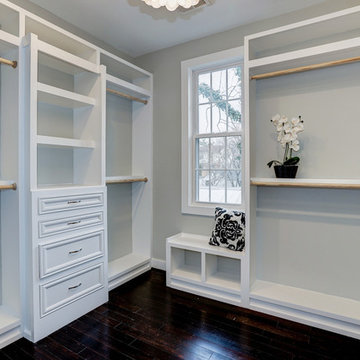
This is an example of a mid-sized traditional women's dressing room in DC Metro with recessed-panel cabinets, white cabinets and dark hardwood floors.
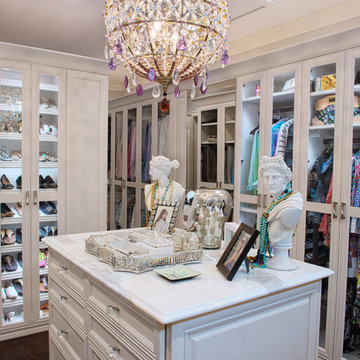
Master closet with see-through cabinetry for easy access and organization.
Photographer: TJ Getz
Photo of a mid-sized traditional women's dressing room in Other with glass-front cabinets, white cabinets and dark hardwood floors.
Photo of a mid-sized traditional women's dressing room in Other with glass-front cabinets, white cabinets and dark hardwood floors.
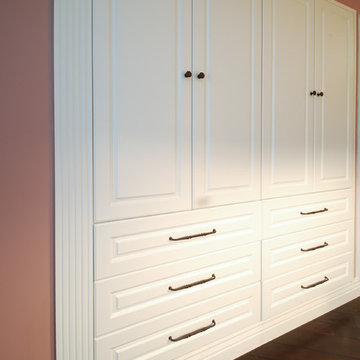
Photo of a mid-sized traditional women's built-in wardrobe in Minneapolis with raised-panel cabinets, white cabinets and dark hardwood floors.
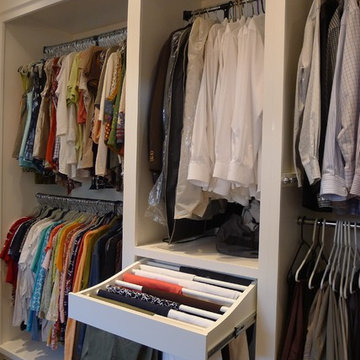
This walk through Master Dressing room has multiple storage areas, from pull down rods for higher hanging clothes, organized sock storage, double laundry hampers and swing out ironing board. The large mirrored door swings open to reveal costume jewelry storage. This was part of a very large remodel, the dressing room connects to the project Master Bathroom floating wall and Master with Sitting Room.

Photographer: Kevin Colquhoun
Mid-sized traditional gender-neutral walk-in wardrobe in New York with open cabinets, white cabinets and dark hardwood floors.
Mid-sized traditional gender-neutral walk-in wardrobe in New York with open cabinets, white cabinets and dark hardwood floors.
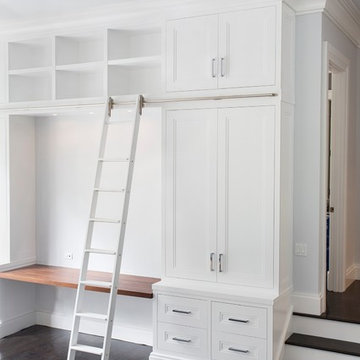
Mid-sized transitional gender-neutral walk-in wardrobe in New York with recessed-panel cabinets, white cabinets and dark hardwood floors.
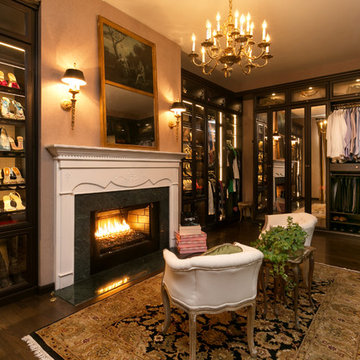
Colin Grey Voigt
This is an example of a mid-sized traditional gender-neutral walk-in wardrobe in Charleston with recessed-panel cabinets, dark wood cabinets, dark hardwood floors and brown floor.
This is an example of a mid-sized traditional gender-neutral walk-in wardrobe in Charleston with recessed-panel cabinets, dark wood cabinets, dark hardwood floors and brown floor.
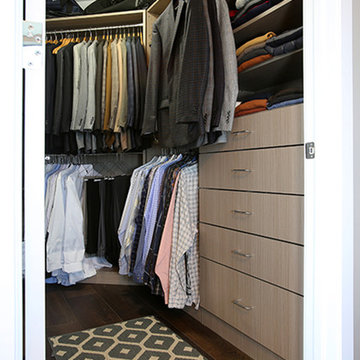
The his-and-hers closets received a remodel right along the rest of the condo. Shiloh Cabinetry's new Davanti line of custom closet solutions were used in both spaces in the Almeda finish.
Mid-sized Storage and Wardrobe Design Ideas with Dark Hardwood Floors
1