Mid-sized Storage and Wardrobe Design Ideas with Flat-panel Cabinets
Refine by:
Budget
Sort by:Popular Today
41 - 60 of 5,134 photos
Item 1 of 3
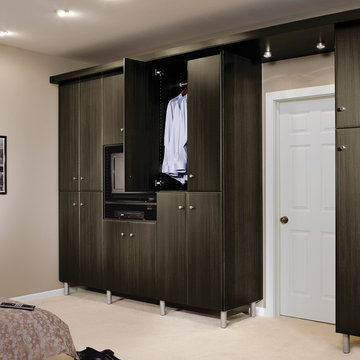
Photo of a mid-sized modern gender-neutral built-in wardrobe in Philadelphia with flat-panel cabinets, black cabinets and carpet.
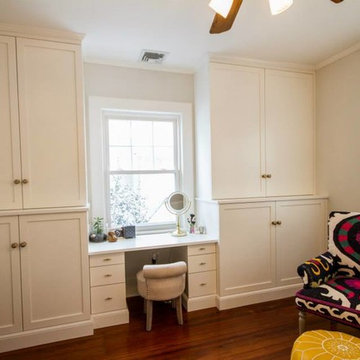
White lacquered modern closet with a built in vanity.
Mid-sized modern women's dressing room in New York with flat-panel cabinets and light wood cabinets.
Mid-sized modern women's dressing room in New York with flat-panel cabinets and light wood cabinets.
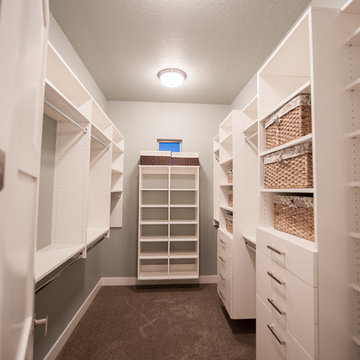
Aimee Lee Photography
Inspiration for a mid-sized contemporary gender-neutral walk-in wardrobe in Salt Lake City with flat-panel cabinets, white cabinets, carpet and brown floor.
Inspiration for a mid-sized contemporary gender-neutral walk-in wardrobe in Salt Lake City with flat-panel cabinets, white cabinets, carpet and brown floor.
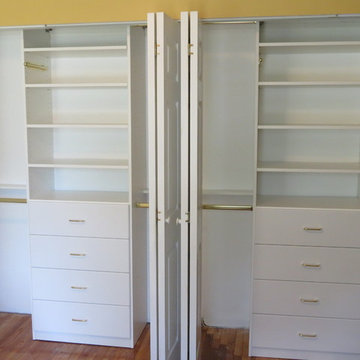
Our client lives in a turn-of-the-century home in Long Island where we’ve designed and installed custom closets as he has renovated the home. The master bedroom had an unwieldy and unsightly closet addition that a previous owner had installed. Working with Bill’s contractor, we made recommendations to change the structure of the closet to meld with the style of the home, and add new doors that would allow easy access to the reach-in-closet. The creative closet solutions included varying the depths of the units (drawers are deeper) so that the storage above the shelves is accessible for pillows and blankets. Now, Bill not only has a beautiful closet and readily accessible storage, but he has increased the resale value of his home by maximizing the closet space in the master bedroom. The closet organization ideas included sizing the drawers precisely to accommodate Bill's DVD collection, so that he can use those drawers for DVDs or clothing.
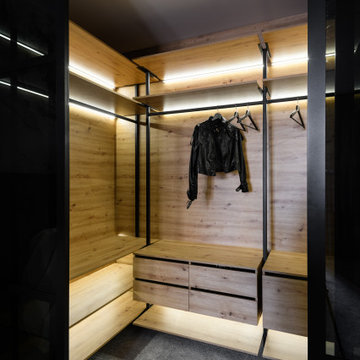
This is an example of a mid-sized contemporary gender-neutral storage and wardrobe in Novosibirsk with flat-panel cabinets, medium wood cabinets, carpet and grey floor.
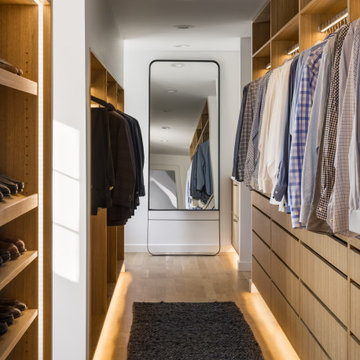
This is an example of a mid-sized contemporary men's storage and wardrobe in Kansas City with flat-panel cabinets, yellow cabinets, light hardwood floors and brown floor.
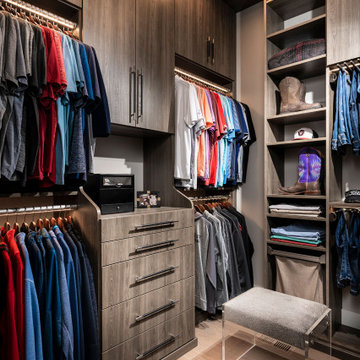
Photo of a mid-sized modern men's walk-in wardrobe in Other with flat-panel cabinets, medium wood cabinets, light hardwood floors and brown floor.
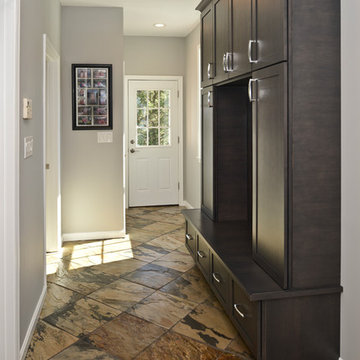
Side Addition to Oak Hill Home
After living in their Oak Hill home for several years, they decided that they needed a larger, multi-functional laundry room, a side entrance and mudroom that suited their busy lifestyles.
A small powder room was a closet placed in the middle of the kitchen, while a tight laundry closet space overflowed into the kitchen.
After meeting with Michael Nash Custom Kitchens, plans were drawn for a side addition to the right elevation of the home. This modification filled in an open space at end of driveway which helped boost the front elevation of this home.
Covering it with matching brick facade made it appear as a seamless addition.
The side entrance allows kids easy access to mudroom, for hang clothes in new lockers and storing used clothes in new large laundry room. This new state of the art, 10 feet by 12 feet laundry room is wrapped up with upscale cabinetry and a quartzite counter top.
The garage entrance door was relocated into the new mudroom, with a large side closet allowing the old doorway to become a pantry for the kitchen, while the old powder room was converted into a walk-in pantry.
A new adjacent powder room covered in plank looking porcelain tile was furnished with embedded black toilet tanks. A wall mounted custom vanity covered with stunning one-piece concrete and sink top and inlay mirror in stone covered black wall with gorgeous surround lighting. Smart use of intense and bold color tones, help improve this amazing side addition.
Dark grey built-in lockers complementing slate finished in place stone floors created a continuous floor place with the adjacent kitchen flooring.
Now this family are getting to enjoy every bit of the added space which makes life easier for all.
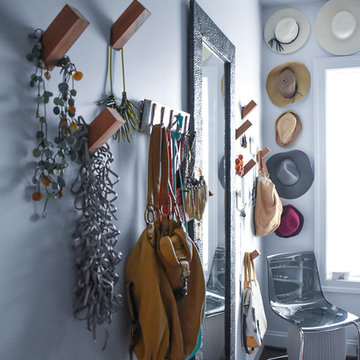
Design ideas for a mid-sized eclectic women's walk-in wardrobe in Philadelphia with flat-panel cabinets, light wood cabinets, medium hardwood floors and brown floor.
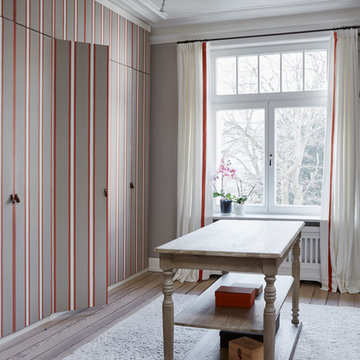
Nina Struwe Photography
Mid-sized traditional gender-neutral dressing room in Hamburg with flat-panel cabinets, light hardwood floors and beige floor.
Mid-sized traditional gender-neutral dressing room in Hamburg with flat-panel cabinets, light hardwood floors and beige floor.
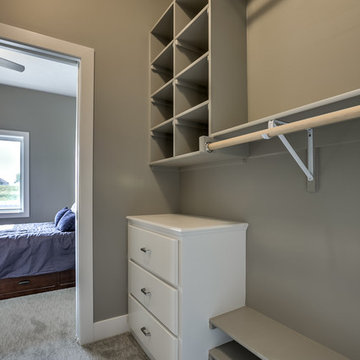
Photo of a mid-sized transitional gender-neutral walk-in wardrobe in Omaha with white cabinets, carpet, beige floor and flat-panel cabinets.
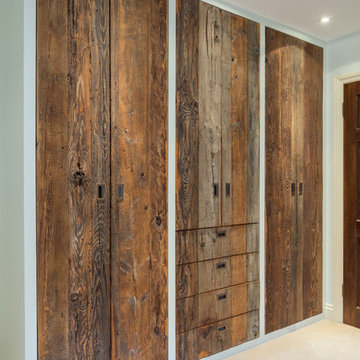
This project was a complete bedroom revamp, with reclaimed pine wardrobes salvaged from a derelict honeybee barn. The main tall wardrobes are fitted out with central sliding shoe rack, heaps of hanging rail space, and integrated drawers. The wardrobes on either side of the vanity frame the garden view providing supplemental storage.. The space was completed with re-wired and new fixture lighting design and a discreet built-in sound system.
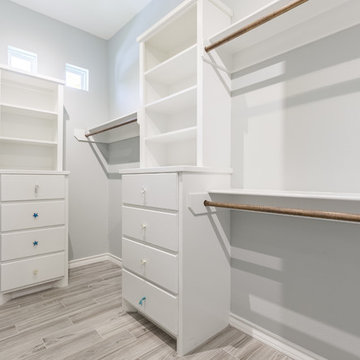
Master closet
Inspiration for a mid-sized beach style gender-neutral walk-in wardrobe in Austin with flat-panel cabinets, porcelain floors and white cabinets.
Inspiration for a mid-sized beach style gender-neutral walk-in wardrobe in Austin with flat-panel cabinets, porcelain floors and white cabinets.
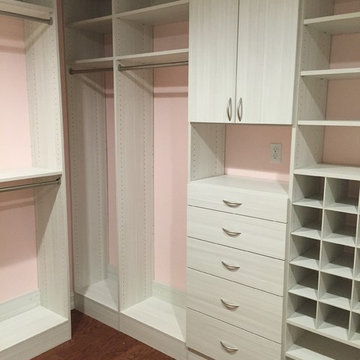
Mid-sized modern women's walk-in wardrobe in Miami with flat-panel cabinets, light wood cabinets and medium hardwood floors.

Interior design by Lewis Interiors
Richard Mandelkorn
Mid-sized transitional women's walk-in wardrobe in Boston with flat-panel cabinets, white cabinets and medium hardwood floors.
Mid-sized transitional women's walk-in wardrobe in Boston with flat-panel cabinets, white cabinets and medium hardwood floors.
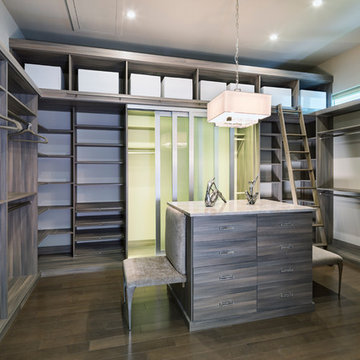
Dark wood grain melamine with island and unique benches. Oil rubbed bronze rods and library ladder.
This is an example of a mid-sized modern gender-neutral walk-in wardrobe in Los Angeles with flat-panel cabinets, dark wood cabinets and medium hardwood floors.
This is an example of a mid-sized modern gender-neutral walk-in wardrobe in Los Angeles with flat-panel cabinets, dark wood cabinets and medium hardwood floors.
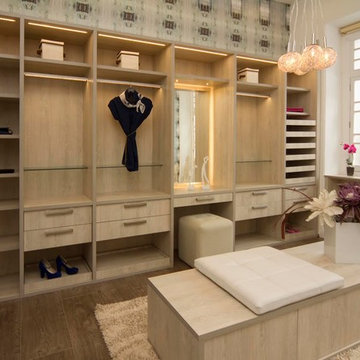
Mid-sized contemporary gender-neutral walk-in wardrobe in Houston with flat-panel cabinets, light wood cabinets and ceramic floors.
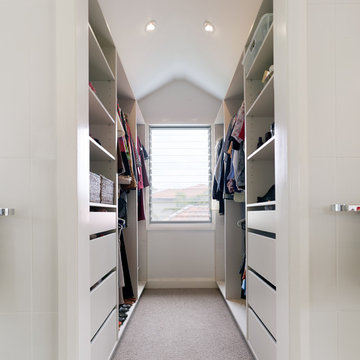
Luke Butterly Photography
Inspiration for a mid-sized contemporary gender-neutral walk-in wardrobe in Sydney with flat-panel cabinets, white cabinets and carpet.
Inspiration for a mid-sized contemporary gender-neutral walk-in wardrobe in Sydney with flat-panel cabinets, white cabinets and carpet.
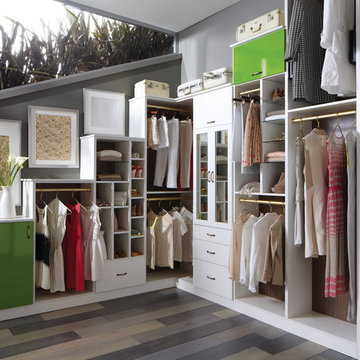
A contemporary angled closet with chic green accents maximizes an odd space, making its asymmetry part of the unique, functional design.
Design ideas for a mid-sized transitional gender-neutral walk-in wardrobe in Jacksonville with flat-panel cabinets, white cabinets, vinyl floors and brown floor.
Design ideas for a mid-sized transitional gender-neutral walk-in wardrobe in Jacksonville with flat-panel cabinets, white cabinets, vinyl floors and brown floor.
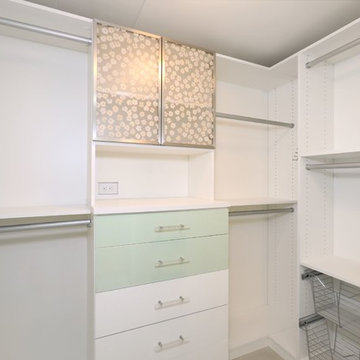
Photo of a mid-sized contemporary walk-in wardrobe in Orange County with flat-panel cabinets, green cabinets, light hardwood floors and brown floor.
Mid-sized Storage and Wardrobe Design Ideas with Flat-panel Cabinets
3