Mid-sized Storage and Wardrobe Design Ideas with Grey Cabinets
Sort by:Popular Today
21 - 40 of 1,268 photos
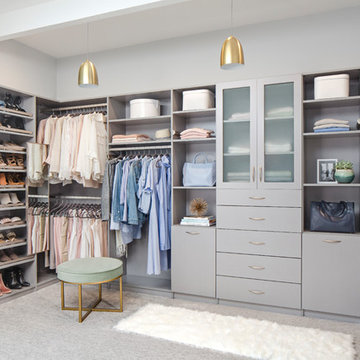
This gray walk-in closet has modern flat door and drawer fronts complete with upper glass doors. The bank of drawers can hold personal items while the doors on each side are tilt-out laundry hampers. On the left you see shoe storage and a pull out mirror. The shelves and hanging closet rod complete the storage solution.
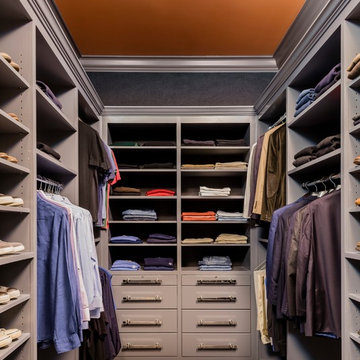
Photography by Michael J. Lee
This is an example of a mid-sized transitional men's walk-in wardrobe in Boston with flat-panel cabinets, grey cabinets and carpet.
This is an example of a mid-sized transitional men's walk-in wardrobe in Boston with flat-panel cabinets, grey cabinets and carpet.

Design ideas for a mid-sized transitional gender-neutral storage and wardrobe in Toronto with glass-front cabinets, grey cabinets, medium hardwood floors and brown floor.
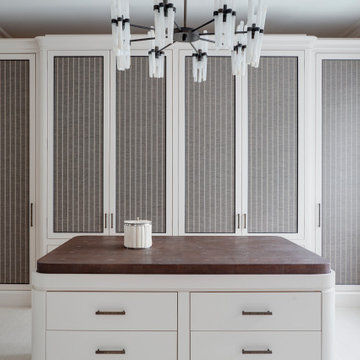
Mid-sized traditional gender-neutral dressing room in London with beaded inset cabinets, grey cabinets, carpet and white floor.
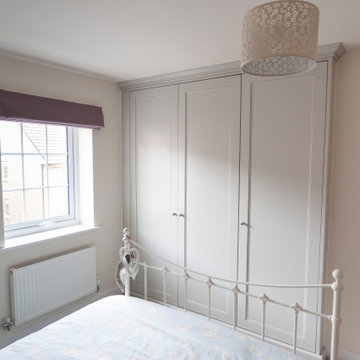
Shaker style wardrobes
Traditional moulding
Double height hanging rails
Drawers
Adjustable shelving
Fully spray painted to clients colour of choice
Farrow and Ball Cornforth white
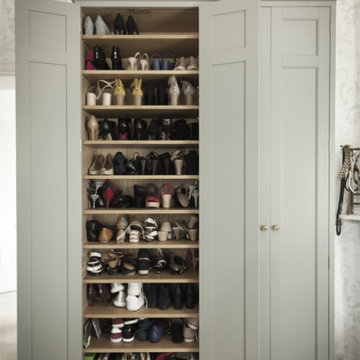
A beautiful bespoke dressing room made for a Georgian Hall in Northamptonshire. The units are made in our Period English style in solid oak. The focal point of the room is a central island displaying ties, socks and belts. There are two full-length wardrobes and a half wardrobe, there is also a large shoe closet which houses all the shoes you could wish for.
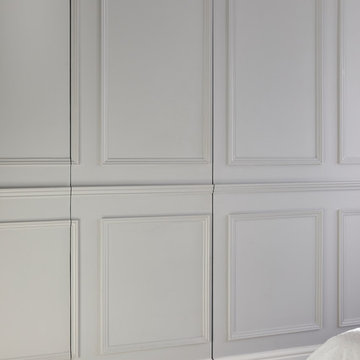
The door to a walk in wardrobe has been concealed in the wooden wall panelling.
Photo by Chris Snook
Photo of a mid-sized traditional gender-neutral walk-in wardrobe in London with carpet, grey floor, open cabinets and grey cabinets.
Photo of a mid-sized traditional gender-neutral walk-in wardrobe in London with carpet, grey floor, open cabinets and grey cabinets.
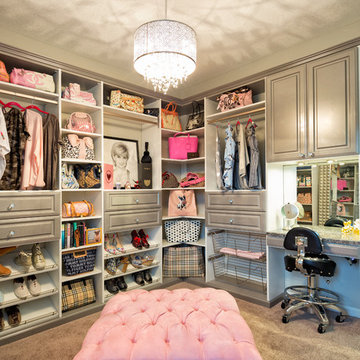
Photo of a mid-sized contemporary women's walk-in wardrobe in Boston with raised-panel cabinets, grey cabinets, carpet and beige floor.
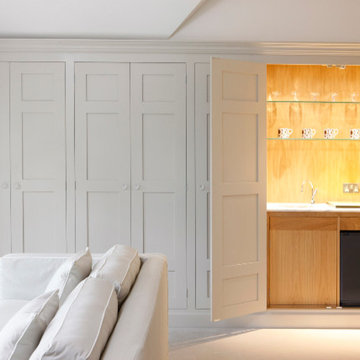
Bespoke dressing room, walk in wardrobe with stunning internals. Drinks fridge, boiling tap
Design ideas for a mid-sized traditional gender-neutral dressing room in West Midlands with shaker cabinets, grey cabinets, carpet and beige floor.
Design ideas for a mid-sized traditional gender-neutral dressing room in West Midlands with shaker cabinets, grey cabinets, carpet and beige floor.
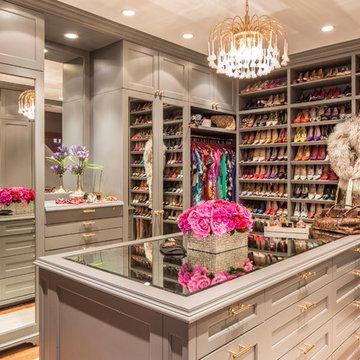
Marco Ricca
This is an example of a mid-sized transitional women's dressing room in New York with recessed-panel cabinets, grey cabinets and medium hardwood floors.
This is an example of a mid-sized transitional women's dressing room in New York with recessed-panel cabinets, grey cabinets and medium hardwood floors.
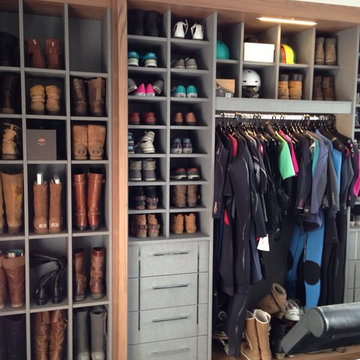
Bespoke shoe and wetsuit storage. Walnut frame. Denim internals with stainless steel trim flushed into drawer fronts.
Design ideas for a mid-sized contemporary storage and wardrobe in Dorset with grey cabinets.
Design ideas for a mid-sized contemporary storage and wardrobe in Dorset with grey cabinets.
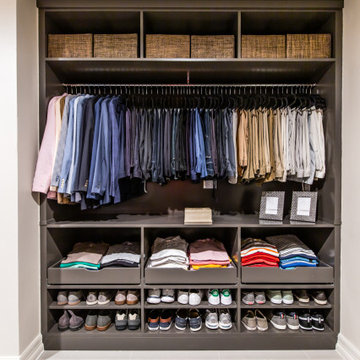
Mid-sized modern gender-neutral walk-in wardrobe in Dallas with flat-panel cabinets, grey cabinets, porcelain floors and grey floor.
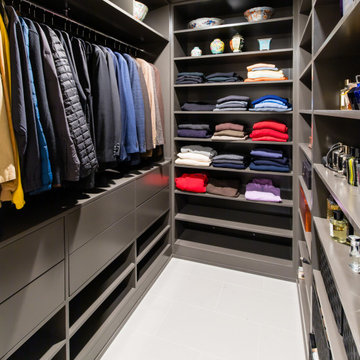
This is an example of a mid-sized modern gender-neutral walk-in wardrobe in Dallas with flat-panel cabinets, grey cabinets, porcelain floors and grey floor.
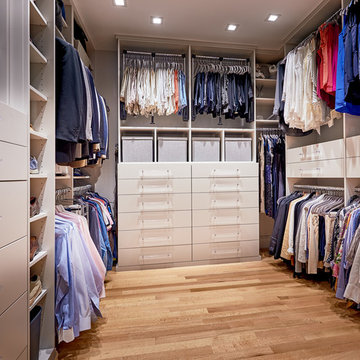
Photo of a mid-sized contemporary gender-neutral walk-in wardrobe in Charlotte with flat-panel cabinets, grey cabinets and light hardwood floors.
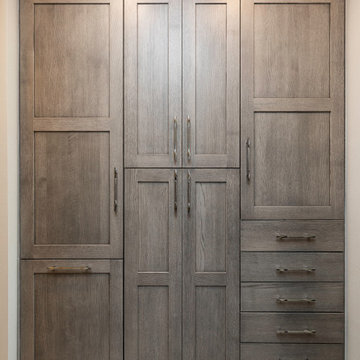
We re-imagined this master suite so that the bed and bath are separated by a well-designed his-and-hers closet. Through the custom closet you'll find a lavish bath with his and hers vanities, and subtle finishes in tones of gray for a peaceful beginning and end to every day.
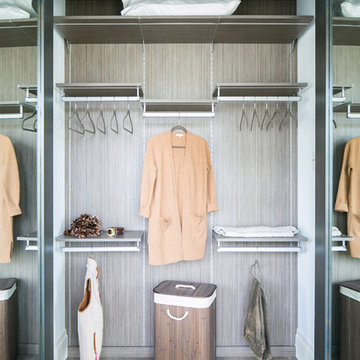
Ryan Garvin Photography, Robeson Design
Design ideas for a mid-sized industrial gender-neutral built-in wardrobe in Denver with flat-panel cabinets, grey cabinets, medium hardwood floors and grey floor.
Design ideas for a mid-sized industrial gender-neutral built-in wardrobe in Denver with flat-panel cabinets, grey cabinets, medium hardwood floors and grey floor.
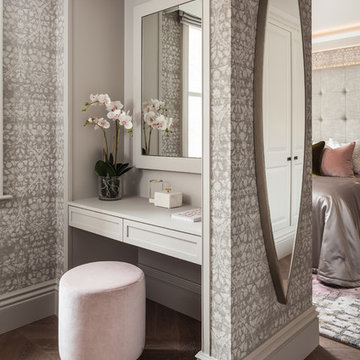
This is an example of a mid-sized transitional women's storage and wardrobe in London with recessed-panel cabinets, grey cabinets, medium hardwood floors and brown floor.
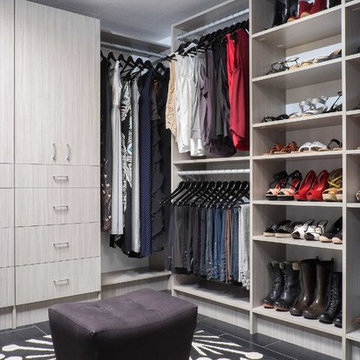
Women's walk in closet, shoe shelves, double hang, long hang, flat concrete doors and drawers.
Inspiration for a mid-sized transitional women's walk-in wardrobe in Phoenix with flat-panel cabinets, grey cabinets and slate floors.
Inspiration for a mid-sized transitional women's walk-in wardrobe in Phoenix with flat-panel cabinets, grey cabinets and slate floors.
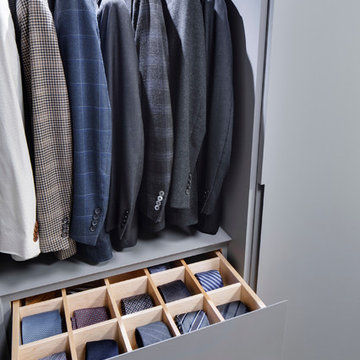
Woodmeister Master Builders
Greg Premru Photography
Photo of a mid-sized modern men's dressing room in Boston with flat-panel cabinets, grey cabinets and carpet.
Photo of a mid-sized modern men's dressing room in Boston with flat-panel cabinets, grey cabinets and carpet.
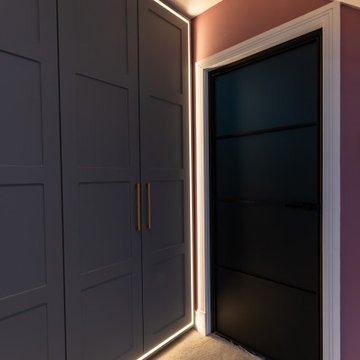
Check out this 7 door loft bedroom Shaker Wardrobe with surrounding LED's! Finished in Dust Grey super matte, our shaker doors look fantastic even with a sloped ceiling.
Mid-sized Storage and Wardrobe Design Ideas with Grey Cabinets
2