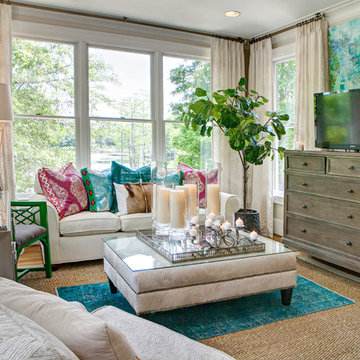Mid-sized Sunroom Design Photos
Refine by:
Budget
Sort by:Popular Today
81 - 100 of 2,785 photos
Item 1 of 3
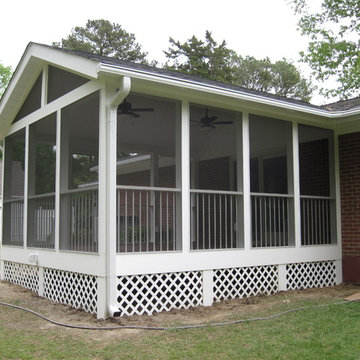
Craig H. Wilson
Mid-sized contemporary sunroom in Other with medium hardwood floors, no fireplace and a standard ceiling.
Mid-sized contemporary sunroom in Other with medium hardwood floors, no fireplace and a standard ceiling.
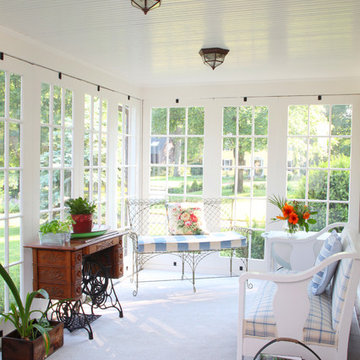
Photo by Randy O'Rourke
Design ideas for a mid-sized traditional sunroom in Boston with carpet, a standard ceiling, white floor and no fireplace.
Design ideas for a mid-sized traditional sunroom in Boston with carpet, a standard ceiling, white floor and no fireplace.
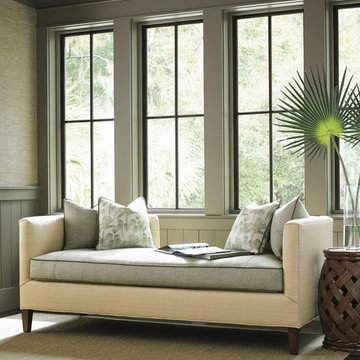
Sophisticated sunroom featuring lots of sunlight and contemporary settee.
Photo of a mid-sized tropical sunroom in Orange County.
Photo of a mid-sized tropical sunroom in Orange County.
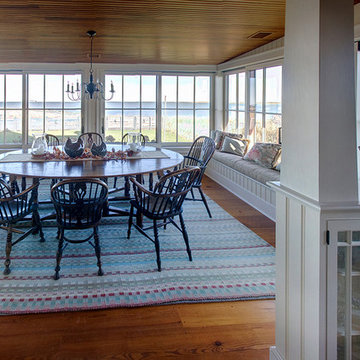
The kitchen is open to the dining room which offers an expanse of the Nantucket Island bay. The glass cabinets acts as the separating wall between the kitchen and the dining room. Restoration glass was utilized to further enhance the sense of age in this Nantucket beach home. The glass is a try divided barred glass door by cabinetmakers Jaeger & Ernst, Inc. Custom cabinets when handled with the dexterity of E. Churchill, architect, in design may achieve levels of sophistication not usually discovered in fine homes.
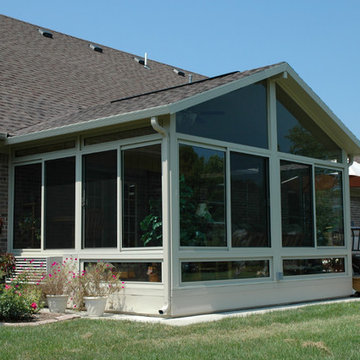
Inspiration for a mid-sized traditional sunroom in Philadelphia with a standard ceiling.
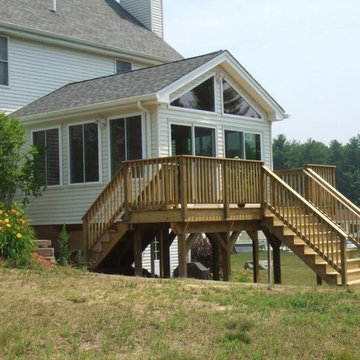
This is an example of a mid-sized traditional sunroom in Manchester with light hardwood floors.
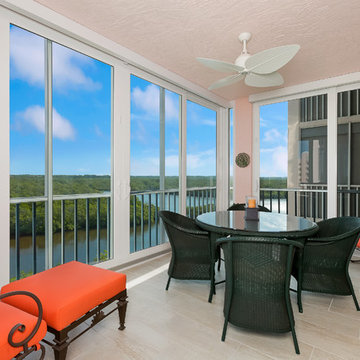
Michael McVay
Inspiration for a mid-sized transitional sunroom in Miami with porcelain floors.
Inspiration for a mid-sized transitional sunroom in Miami with porcelain floors.
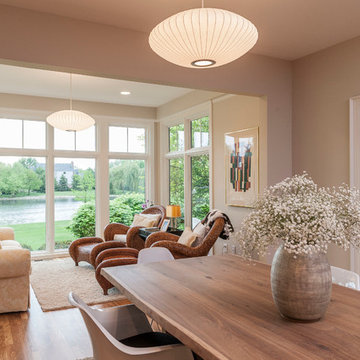
Our homeowner was desirous of an improved floorplan for her Kitchen/Living Room area, updating the kitchen and converting a 3-season room into a sunroom off the kitchen. With some modifications to existing cabinetry in the kitchen and new countertops, backsplash and plumbing fixtures she has an elegant renewal of the space.
Additionally, we created a circular floor plan by opening the wall that separated the living room from the kitchen allowing for much improved function of the space. We raised the floor in the 3-season room to bring the floor level with the kitchen and dining area creating a sitting area as an extension of the kitchen. New windows and French doors with transoms in the sitting area and living room, not only improved the aesthetic but also improved function and the ability to access the exterior patio of the home. With refinished hardwoods and paint throughout, and an updated staircase with stained treads and painted risers, this home is now beautiful and an entertainer’s dream.
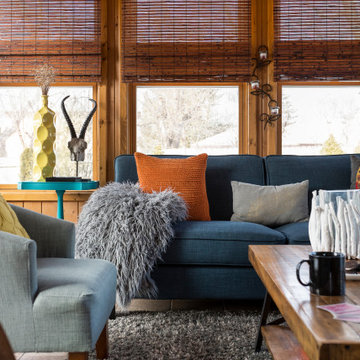
Photography by Picture Perfect House
Photo of a mid-sized transitional sunroom in Chicago with porcelain floors, a corner fireplace, a skylight and grey floor.
Photo of a mid-sized transitional sunroom in Chicago with porcelain floors, a corner fireplace, a skylight and grey floor.
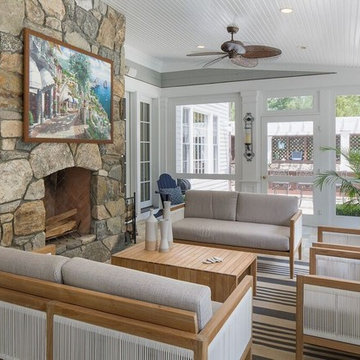
Photo of a mid-sized transitional sunroom in New York with slate floors, a standard fireplace, a stone fireplace surround, a standard ceiling and beige floor.
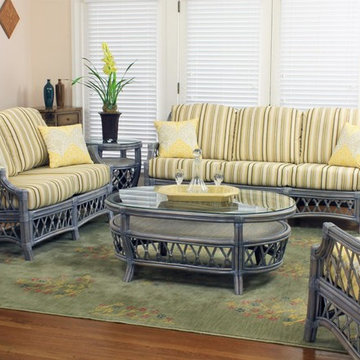
Design ideas for a mid-sized traditional sunroom in New York with no fireplace, a standard ceiling, medium hardwood floors and brown floor.
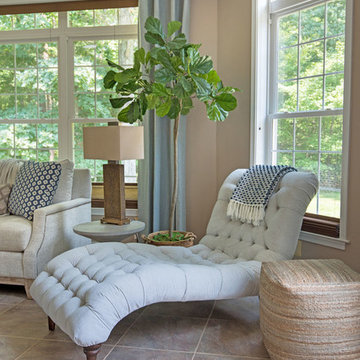
Photography by Tim Souza
Design ideas for a mid-sized transitional sunroom in Philadelphia with ceramic floors, no fireplace, a standard ceiling and multi-coloured floor.
Design ideas for a mid-sized transitional sunroom in Philadelphia with ceramic floors, no fireplace, a standard ceiling and multi-coloured floor.
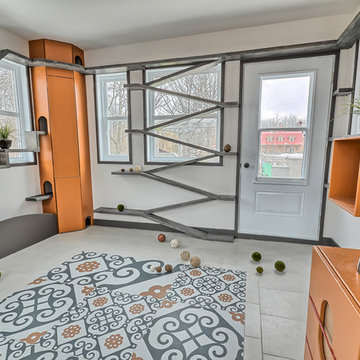
Design ideas for a mid-sized eclectic sunroom in Montreal with porcelain floors, no fireplace and a standard ceiling.
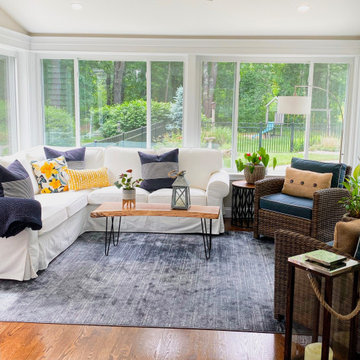
Design ideas for a mid-sized transitional sunroom in Boston with medium hardwood floors, no fireplace and a standard ceiling.
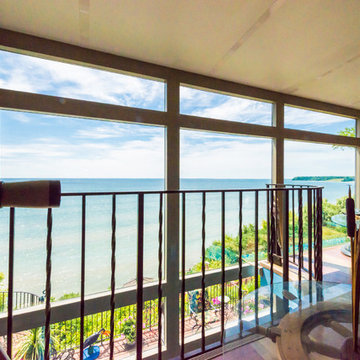
Design ideas for a mid-sized transitional sunroom in Other with medium hardwood floors, no fireplace, a skylight and brown floor.
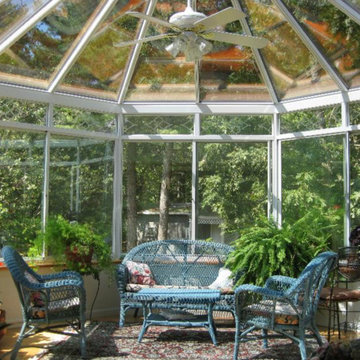
Mid-sized traditional sunroom in New York with light hardwood floors, no fireplace, a skylight and beige floor.
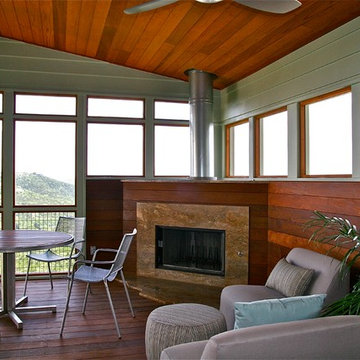
Photos by Alan K. Barley, AIA
Warm wood surfaces combined with the rock fireplace surround give this screened porch an organic treehouse feel.
Screened In Porch, View, Sleeping Porch,
Fireplace, Patio, wood floor, outdoor spaces, Austin, Texas
Austin luxury home, Austin custom home, BarleyPfeiffer Architecture, BarleyPfeiffer, wood floors, sustainable design, sleek design, pro work, modern, low voc paint, interiors and consulting, house ideas, home planning, 5 star energy, high performance, green building, fun design, 5 star appliance, find a pro, family home, elegance, efficient, custom-made, comprehensive sustainable architects, barley & Pfeiffer architects, natural lighting, AustinTX, Barley & Pfeiffer Architects, professional services, green design, Screened-In porch, Austin luxury home, Austin custom home, BarleyPfeiffer Architecture, wood floors, sustainable design, sleek design, modern, low voc paint, interiors and consulting, house ideas, home planning, 5 star energy, high performance, green building, fun design, 5 star appliance, find a pro, family home, elegance, efficient, custom-made, comprehensive sustainable architects, natural lighting, Austin TX, Barley & Pfeiffer Architects, professional services, green design, curb appeal, LEED, AIA,
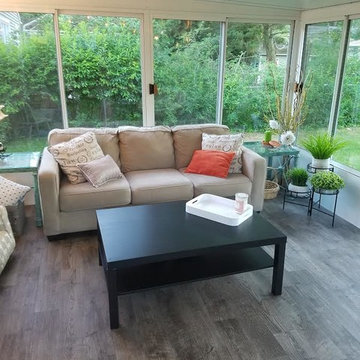
Mid-sized transitional sunroom in Other with vinyl floors, no fireplace, a standard ceiling and grey floor.
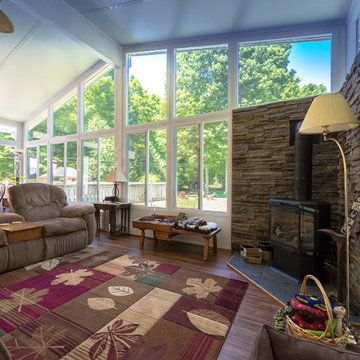
Sunspace Sunrooms are modular units that are custom designed for your home and manufactured in a temperature controlled environment, ensuring the highest quality. Our units can be installed directly onto an existing patio, deck, and even under a previously constructed roof! Designed to extend your enjoyment of the outdoors without the usual annoyances of wind, rain, insects and harmful UV rays. A new Sunspace Sunroom will add beauty, functionality and value to your home.
Mid-sized Sunroom Design Photos
5
