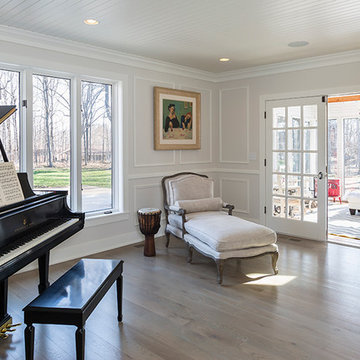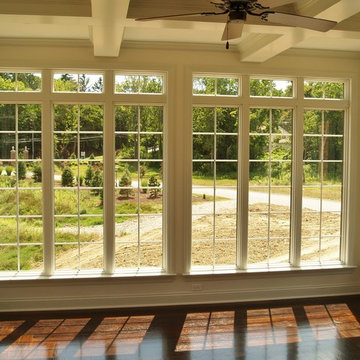Mid-sized Sunroom Design Photos
Refine by:
Budget
Sort by:Popular Today
21 - 40 of 555 photos
Item 1 of 3
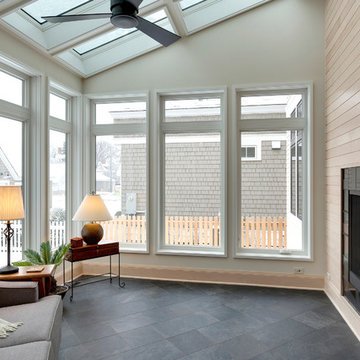
Design: RDS Architects | Photography: Spacecrafting Photography
This is an example of a mid-sized transitional sunroom in Minneapolis with a two-sided fireplace, a tile fireplace surround, a skylight, ceramic floors and grey floor.
This is an example of a mid-sized transitional sunroom in Minneapolis with a two-sided fireplace, a tile fireplace surround, a skylight, ceramic floors and grey floor.
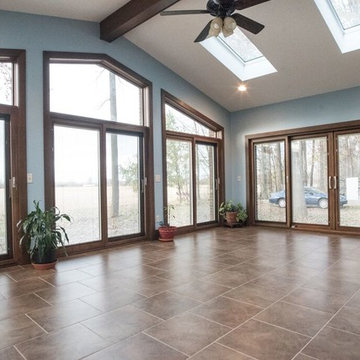
Reineke Matrix Photo & Video
Mid-sized transitional sunroom in Detroit with porcelain floors and a skylight.
Mid-sized transitional sunroom in Detroit with porcelain floors and a skylight.
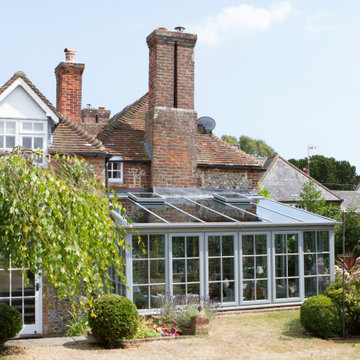
This beautiful quality timber-framed conservatory was custom designed for our customer as an extension to be in keeping with their traditional Sussex flint home. To achieve the best views of the garden, we designed a sunken structure where the retaining wall was built lower than the ground level of the lawn, which would allow the windows to begin from ground level up, ensuring that the garden could be effortlessly viewed when seated and relaxing.
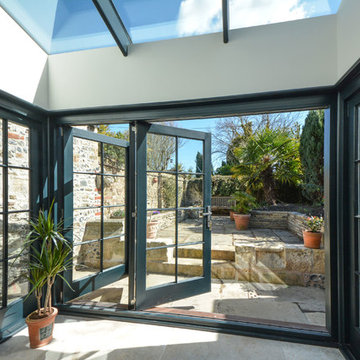
Bi-Folding Doors - Timber, Double-Glazed, pewter accessories, glass roof light - all designed and produced "in-house".
Photographs - Mike Waterman
This is an example of a mid-sized country sunroom in Kent.
This is an example of a mid-sized country sunroom in Kent.
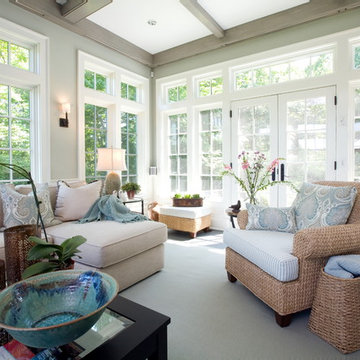
The beautiful landscape gives the interior a welcoming sense of bringing the outside in!
Inspiration for a mid-sized transitional sunroom in New York with a standard ceiling.
Inspiration for a mid-sized transitional sunroom in New York with a standard ceiling.
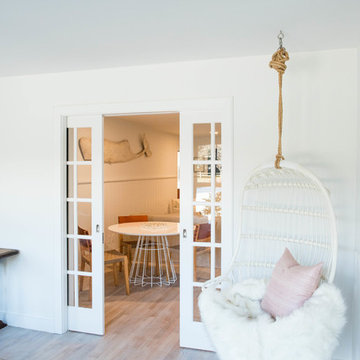
This is an example of a mid-sized beach style sunroom in Boston with medium hardwood floors, no fireplace, a standard ceiling and beige floor.
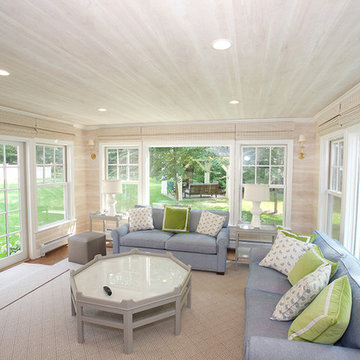
James Gallacher - photographer
Design ideas for a mid-sized transitional sunroom in New York with medium hardwood floors, no fireplace, a standard ceiling and brown floor.
Design ideas for a mid-sized transitional sunroom in New York with medium hardwood floors, no fireplace, a standard ceiling and brown floor.
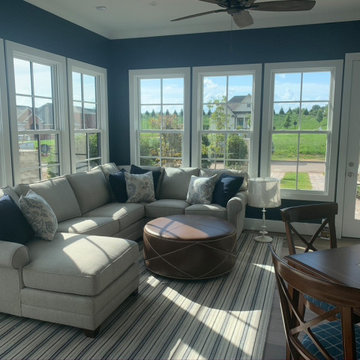
Fabulous sunroom in the beginning phases of installation.
Mid-sized traditional sunroom in Charlotte with medium hardwood floors and brown floor.
Mid-sized traditional sunroom in Charlotte with medium hardwood floors and brown floor.
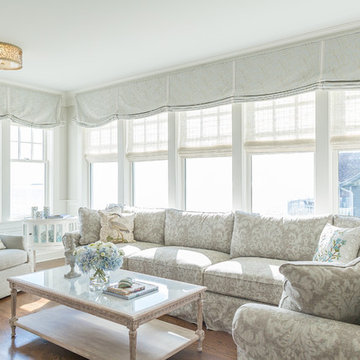
A sunny sun room with soft colors and a comfortable, inviting slip cover look damask linen sectional with decorative throw pillows. A vintage wood and glass cocktail table and end table provide places for a coffee, and the sleek swivel chair in a tweed chenille allows views of both the kitchen and exceptional water view.
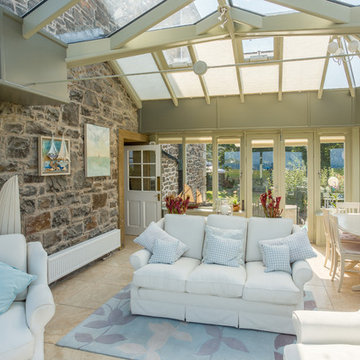
Stunning stilted orangery with glazed roof and patio doors opening out to views across the Firth of Forth.
Photo of a mid-sized beach style sunroom in Other with ceramic floors, a wood stove, a stone fireplace surround, a glass ceiling and multi-coloured floor.
Photo of a mid-sized beach style sunroom in Other with ceramic floors, a wood stove, a stone fireplace surround, a glass ceiling and multi-coloured floor.
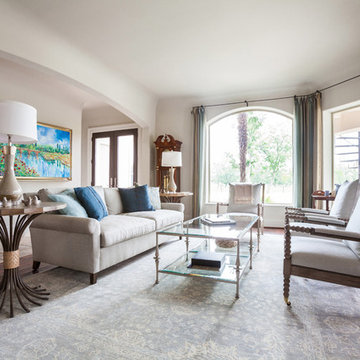
This additional sitting room located off of the breakfast and kitchen area is a fantastic spot for family game night. With such close proximity to the action 'hub' of the house, the room becomes a casual over-flow spot for guests when entertaining. The glass cocktail table keeps the room feeling open and allows you to enjoy the pattern on the wool and silk rug. Flooring material and coloration keep the room in harmony with the adjacent spaces.
Photos by: Julie Soefer
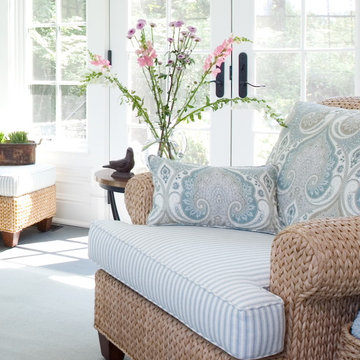
Inspiration for a mid-sized transitional sunroom in New York with a standard ceiling.
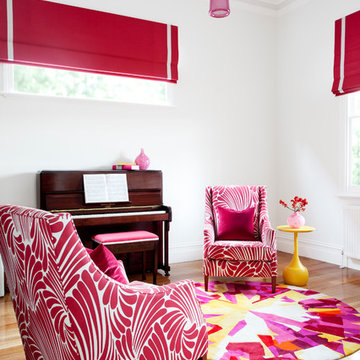
Residential Interior Design & Decoration project by Camilla Molders Design
Mid-sized contemporary sunroom in Melbourne with medium hardwood floors.
Mid-sized contemporary sunroom in Melbourne with medium hardwood floors.
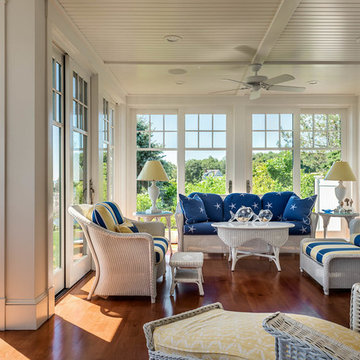
Rob Karosis
Photo of a mid-sized beach style sunroom in Portland Maine with medium hardwood floors and no fireplace.
Photo of a mid-sized beach style sunroom in Portland Maine with medium hardwood floors and no fireplace.
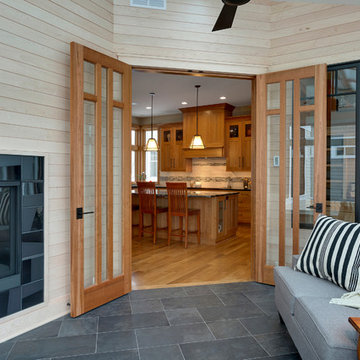
Design: RDS Architects | Photography: Spacecrafting Photography
Photo of a mid-sized transitional sunroom in Minneapolis with a two-sided fireplace, a tile fireplace surround, a skylight and ceramic floors.
Photo of a mid-sized transitional sunroom in Minneapolis with a two-sided fireplace, a tile fireplace surround, a skylight and ceramic floors.
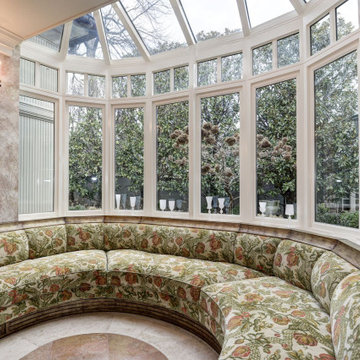
Mid-sized sunroom in DC Metro with a standard fireplace and a stone fireplace surround.
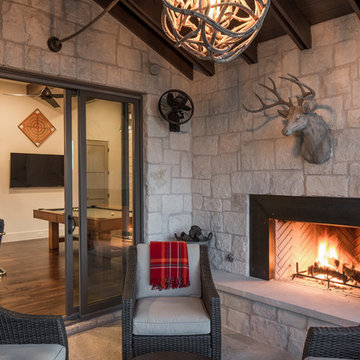
Fine Focus Photography
Photo of a mid-sized country sunroom in Austin with a standard fireplace.
Photo of a mid-sized country sunroom in Austin with a standard fireplace.
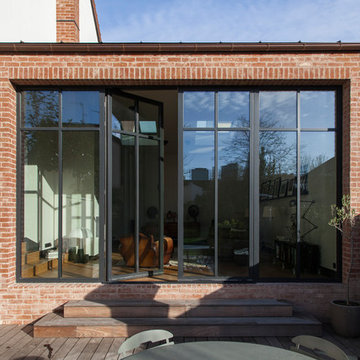
Rénovation et décoration d’une maison de 250 m2 pour une famille d’esthètes
Les points forts :
- Fluidité de la circulation malgré la création d'espaces de vie distincts
- Harmonie entre les objets personnels et les matériaux de qualité
- Perspectives créées à tous les coins de la maison
Crédit photo © Bertrand Fompeyrine
Mid-sized Sunroom Design Photos
2
