Shiplap Mid-sized Sunroom Design Photos
Refine by:
Budget
Sort by:Popular Today
1 - 10 of 10 photos
Item 1 of 3
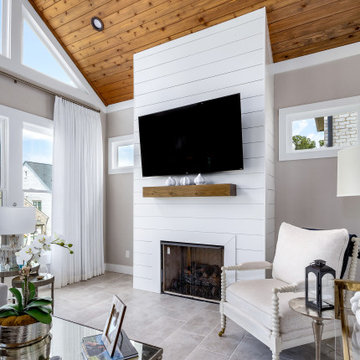
Our clients came to us looking to transform their existing deck into a gorgeous, light-filled, sun room that could be enjoyed all year long in their Sandy Springs home. The full height, white, shiplap fireplace and dark brown floating mantle compliment the vaulted, tongue & groove ceiling and light porcelain floor tile. The large windows provide an abundance of natural light and creates a relaxing and inviting space in this transitional four-season room.
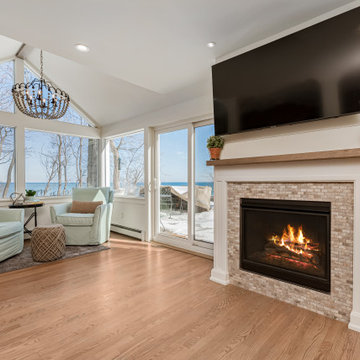
Sitting area by the fire overlooking Lake Michigan.
Inspiration for a mid-sized transitional sunroom in Milwaukee with light hardwood floors, a standard fireplace, a skylight and brown floor.
Inspiration for a mid-sized transitional sunroom in Milwaukee with light hardwood floors, a standard fireplace, a skylight and brown floor.
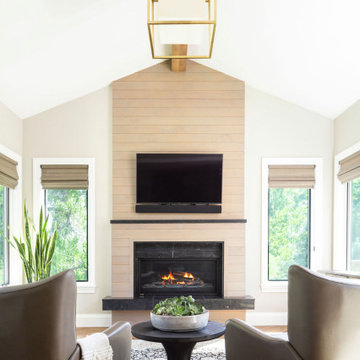
This is an example of a mid-sized transitional sunroom in Denver with medium hardwood floors, a standard fireplace and beige floor.
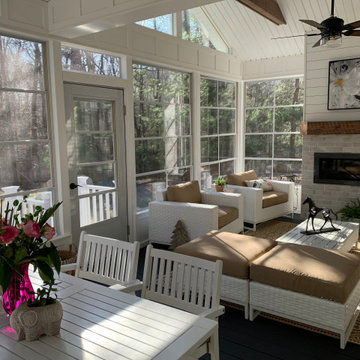
Back of home Before
This is an example of a mid-sized country sunroom in Other with vinyl floors, a standard fireplace and blue floor.
This is an example of a mid-sized country sunroom in Other with vinyl floors, a standard fireplace and blue floor.
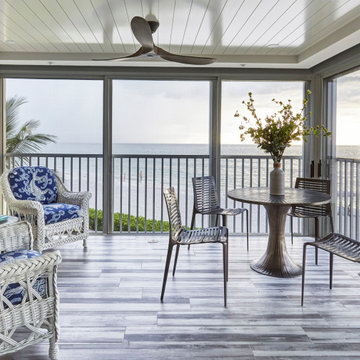
This condo we addressed the layout and making changes to the layout. By opening up the kitchen and turning the space into a great room. With the dining/bar, lanai, and family adding to the space giving it a open and spacious feeling. Then we addressed the hall with its too many doors. Changing the location of the guest bedroom door to accommodate a better furniture layout. The bathrooms we started from scratch The new look is perfectly suited for the clients and their entertaining lifestyle.
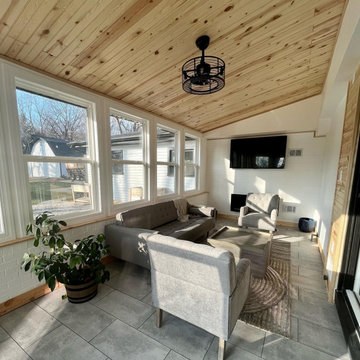
Built out farm house style addition built Wayne Township, IL.
Knotty pine accents, Knotty pine ceiling, Shiplap fireplace
Grey Couches, Grey 12'' by 24'' flooring, Accent rug
New roof, New windows, New electrical, New patio door installation.
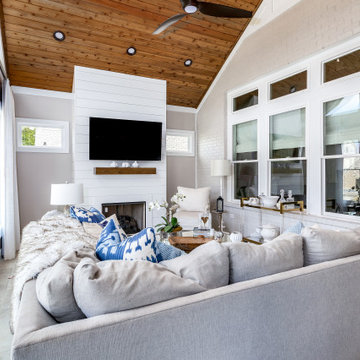
Our clients came to us looking to transform their existing deck into a gorgeous, light-filled, sun room that could be enjoyed all year long in their Sandy Springs home. The full height, white, shiplap fireplace and dark brown floating mantle compliment the vaulted, tongue & groove ceiling and light porcelain floor tile. The large windows provide an abundance of natural light and creates a relaxing and inviting space in this transitional four-season room.
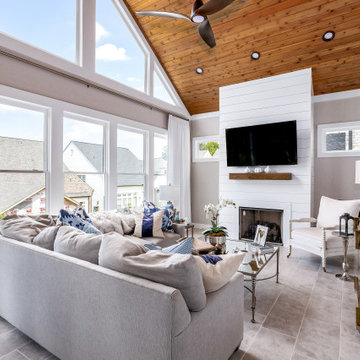
Our clients came to us looking to transform their existing deck into a gorgeous, light-filled, sun room that could be enjoyed all year long in their Sandy Springs home. The full height, white, shiplap fireplace and dark brown floating mantle compliment the vaulted, tongue & groove ceiling and light porcelain floor tile. The large windows provide an abundance of natural light and creates a relaxing and inviting space in this transitional four-season room.
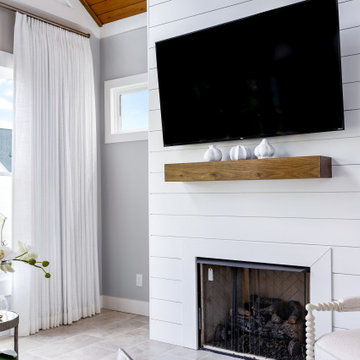
Our clients came to us looking to transform their existing deck into a gorgeous, light-filled, sun room that could be enjoyed all year long in their Sandy Springs home. The full height, white, shiplap fireplace and dark brown floating mantle compliment the vaulted, tongue & groove ceiling and light porcelain floor tile. The large windows provide an abundance of natural light and creates a relaxing and inviting space in this transitional four-season room.
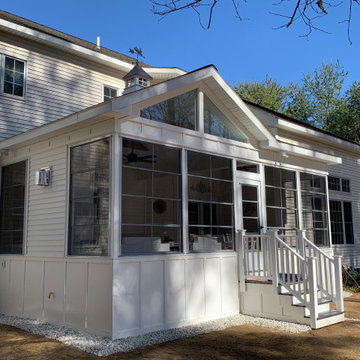
Back of home Before
Photo of a mid-sized country sunroom in Other with vinyl floors, a standard fireplace and blue floor.
Photo of a mid-sized country sunroom in Other with vinyl floors, a standard fireplace and blue floor.
Shiplap Mid-sized Sunroom Design Photos
1