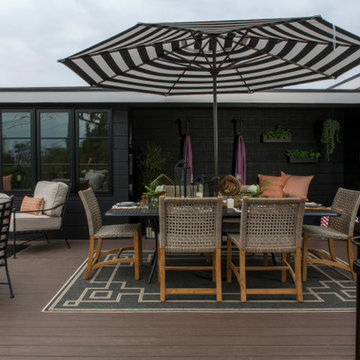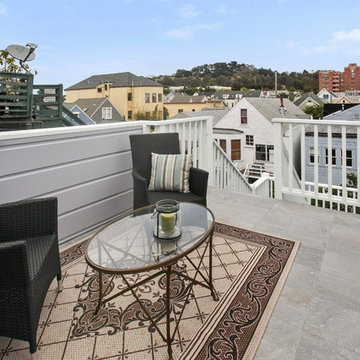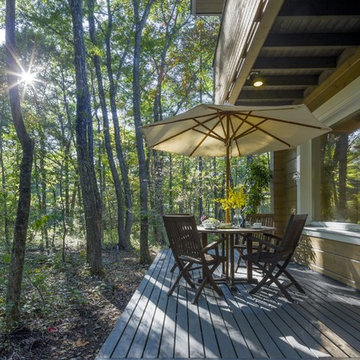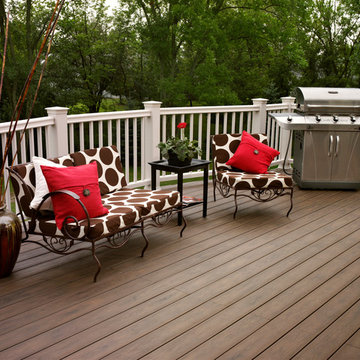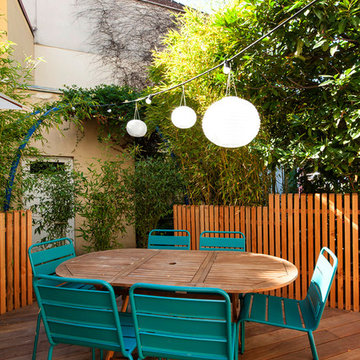Mid-sized Transitional Deck Design Ideas
Refine by:
Budget
Sort by:Popular Today
61 - 80 of 2,675 photos
Item 1 of 3
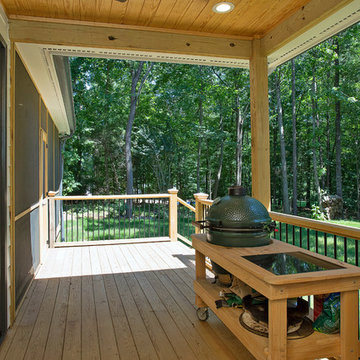
This beautiful screened porch and grilling deck were a new addition to the home. Opening up from the family room, the porch allows for indoor-outdoor entertaining in almost any weather. Equipped with an outdoor wood burning fireplace and TV as well as living and and ceiling fans, this space can be enjoyed day or night by the entire family.
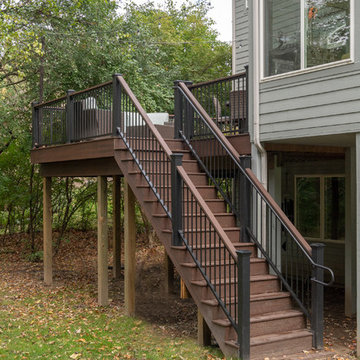
Photography: Jim Schuon https://www.schuonphoto.com/
Design ideas for a mid-sized transitional backyard deck in Other with no cover.
Design ideas for a mid-sized transitional backyard deck in Other with no cover.
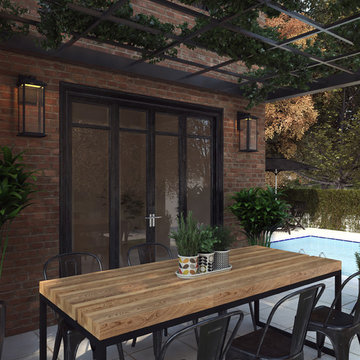
The "Sussex Drive" collection features a thick water glass encased by a linear cast aluminum frame, which is illuminated by a bright LED source. The LED is located in the roof of the fixture (LED is 3000K with CRI 80). Shown in black and also available in oil rubbed bronze. (Warranty on Exteriors lighting is 5 years on premature paint defects and 25 years against corrosion and we use corrosion resistant copper screws).
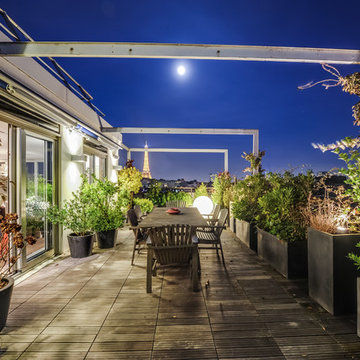
Robert Ferdinand
Inspiration for a mid-sized transitional side yard deck in Paris with a container garden and no cover.
Inspiration for a mid-sized transitional side yard deck in Paris with a container garden and no cover.
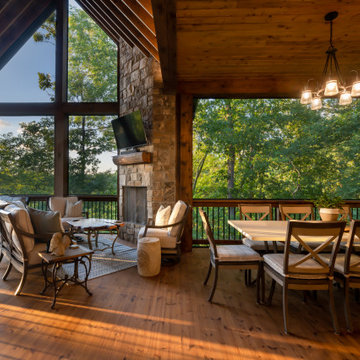
This warm and welcoming home is refreshing to walk into on many levels. The way the great room opens up to the porch and out into the trees makes it feel like you are in the middle of nowhere even though you’re in a neighborhood. The inviting warm colors and traditional elements are a breath of fresh air. It’s also literally a refreshing home because indoor air quality was a big priority for the owners.
Homebuyers today are increasingly concerned about the indoor air quality of their homes. Issues like mold, radon, carbon monoxide and toxic chemicals have received greater attention than ever as poor indoor air quality has been linked to a host of health problems.
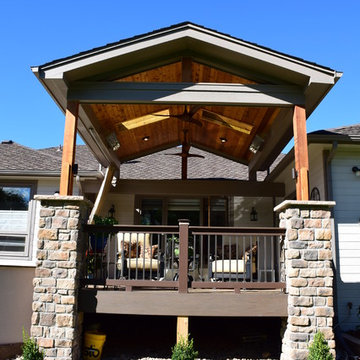
Timbertech Deck with steps down to lower stamped concrete patio. The built in grill and smoker are done using stucco facade, added low voltage accent lighting as well. Faux stone columns to cedar posts for patio cover using an open faced gable construction. Cedar ceiling is oiled for protection as well as aesthetics. Comfort features include infrared heaters built in for year round use, as well as ceiling fans for air circulation. Louvered cedar privacy walls blocks wind as well as view of neighbors.
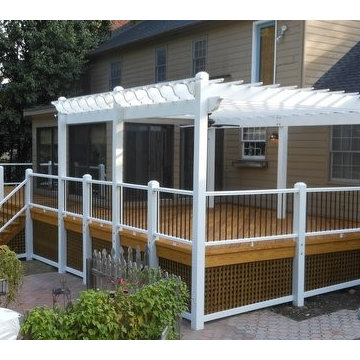
Inspiration for a mid-sized transitional backyard deck in Richmond with a pergola.
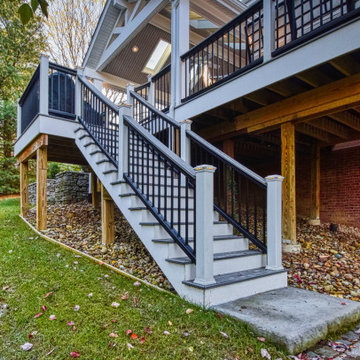
Design ideas for a mid-sized transitional backyard deck in Other with a roof extension.
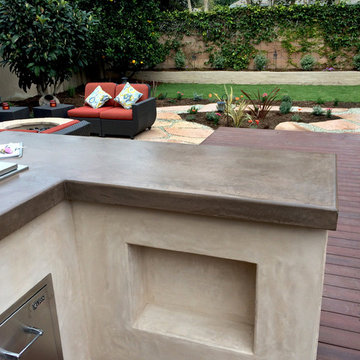
West LA back garden that once was a an old wooden deck and some grass...now, an outdoor kitchen, bar, firepit, outdoor dining deck area, flagstone patio and flowery garden.
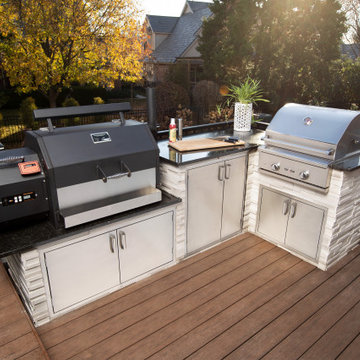
The All Things Barbecue outdoor kitchen team worked with our clients to create a smart, functional outdoor kitchen in an unused corner of the deck. The L-shape makes an efficient work zone. The powerful duo of American made grills - the Yoder Smokers YS640s built-in pellet grill and the Delta Heat built-in gas grill - gives the homeowner options for creating great food for family and friends. The pantry between the two cookers is sealed to keep out dust, water and bugs, so cooking tools, serving items and seasonings can be kept outside next to the grills.
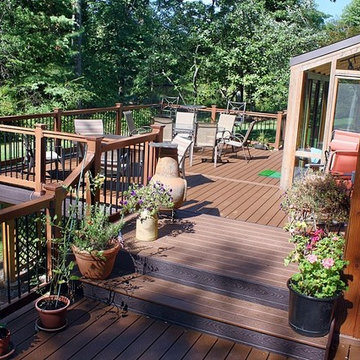
Mid-sized transitional backyard deck in Philadelphia with a fire feature and no cover.
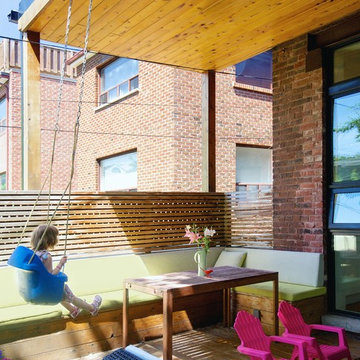
Photo: Andrew Snow © 2014 Houzz
Design: Post Architecture
Mid-sized transitional backyard deck in Toronto with a roof extension.
Mid-sized transitional backyard deck in Toronto with a roof extension.
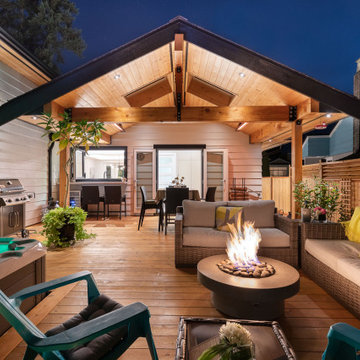
Inspiration for a mid-sized transitional backyard and ground level deck in Vancouver with a fire feature, a roof extension and wood railing.
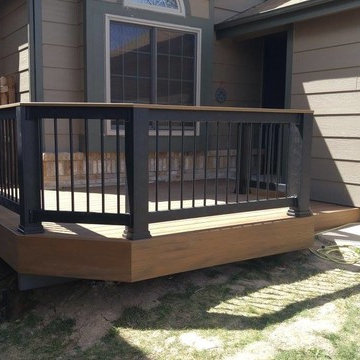
Photo of a mid-sized transitional deck in Denver with no cover.
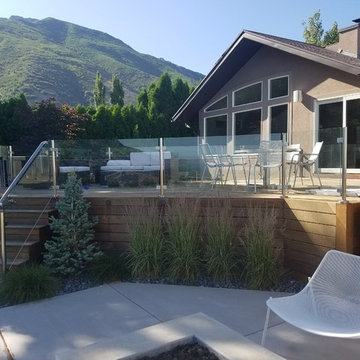
This is an example of a mid-sized transitional backyard deck in Salt Lake City with no cover.
Mid-sized Transitional Deck Design Ideas
4
