Mid-sized Tropical Bathroom Design Ideas
Refine by:
Budget
Sort by:Popular Today
121 - 140 of 967 photos
Item 1 of 3
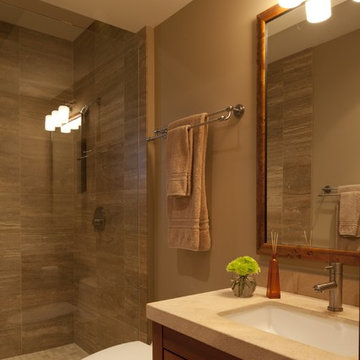
Design ideas for a mid-sized tropical bathroom in Seattle with recessed-panel cabinets, medium wood cabinets, a curbless shower, a two-piece toilet, beige tile, porcelain tile, beige walls, porcelain floors, an undermount sink, limestone benchtops, beige floor, an open shower and beige benchtops.
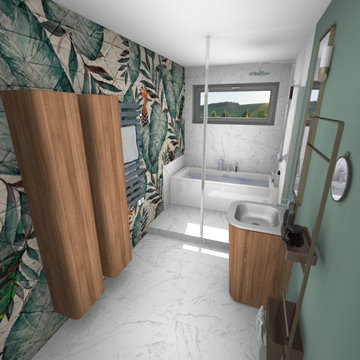
Projet à l'étude
Salle de bains + douche ouverte
mobilier Italien et bois
carrelage effet marbre
papier peint étanche
Ambiance jungle chic
This is an example of a mid-sized tropical master bathroom in Lille with dark wood cabinets, a freestanding tub, an open shower, stone tile, green walls, porcelain floors, an integrated sink, white floor, white benchtops and a single vanity.
This is an example of a mid-sized tropical master bathroom in Lille with dark wood cabinets, a freestanding tub, an open shower, stone tile, green walls, porcelain floors, an integrated sink, white floor, white benchtops and a single vanity.
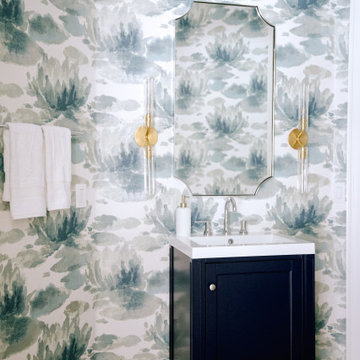
This pool bath is an inviting and exciting space with its tropical wallpaper, navy blue vanity, and modern gold sconces that flank each side of the mirror.
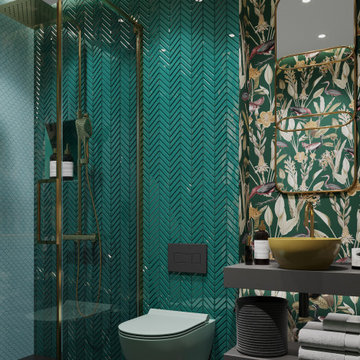
Inspiration for a mid-sized tropical master bathroom in London with an open shower, a wall-mount toilet, ceramic tile, green walls, grey floor, grey benchtops, a single vanity, a floating vanity and wallpaper.
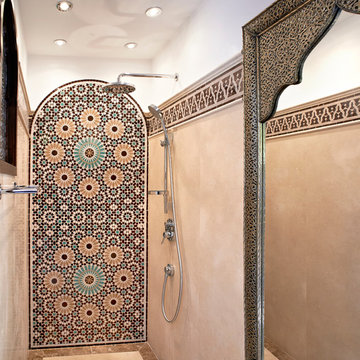
Inspiration for a mid-sized tropical 3/4 bathroom in Other with multi-coloured tile, white walls and a curbless shower.
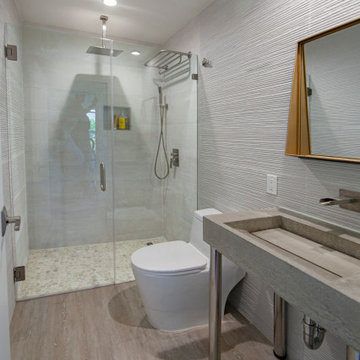
This dreamy beach house is quite the reality check out this stunning ADU and major renovation on this beautiful hippie chic beach abode in Laguna Beach, CA
Our clients vision was to create an open floorplan concept while adding some additional space without expanding their footprint. We removed some walls in the living room, remodeled the kitchen and 2 bathrooms along with a ADU in the garage. Our customer’s quirky, amazing sense of style helped make this project unique experience.
Treeium has the expertise and knowledge with working in the coast cities.
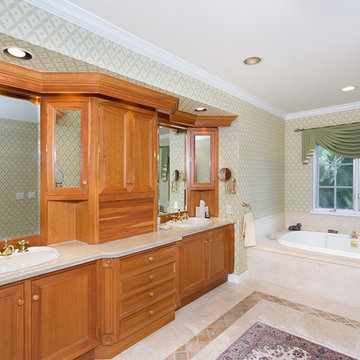
Master Bathroom
Photo of a mid-sized tropical master bathroom in Miami with recessed-panel cabinets, medium wood cabinets, an alcove tub, a one-piece toilet, beige tile, marble, green walls, porcelain floors, a drop-in sink, marble benchtops, beige floor and beige benchtops.
Photo of a mid-sized tropical master bathroom in Miami with recessed-panel cabinets, medium wood cabinets, an alcove tub, a one-piece toilet, beige tile, marble, green walls, porcelain floors, a drop-in sink, marble benchtops, beige floor and beige benchtops.
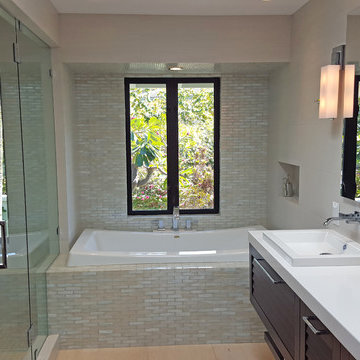
Built in 1998, the 2,800 sq ft house was lacking the charm and amenities that the location justified. The idea was to give it a "Hawaiiana" plantation feel.
Exterior renovations include staining the tile roof and exposing the rafters by removing the stucco soffits and adding brackets.
Smooth stucco combined with wood siding, expanded rear Lanais, a sweeping spiral staircase, detailed columns, balustrade, all new doors, windows and shutters help achieve the desired effect.
On the pool level, reclaiming crawl space added 317 sq ft. for an additional bedroom suite, and a new pool bathroom was added.
On the main level vaulted ceilings opened up the great room, kitchen, and master suite. Two small bedrooms were combined into a fourth suite and an office was added. Traditional built-in cabinetry and moldings complete the look.
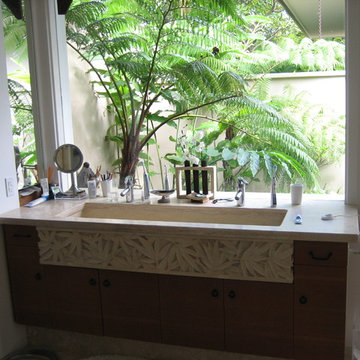
Master Vanity
Photo of a mid-sized tropical master bathroom in Hawaii with an undermount sink, flat-panel cabinets, medium wood cabinets, limestone benchtops, beige tile, stone tile and travertine floors.
Photo of a mid-sized tropical master bathroom in Hawaii with an undermount sink, flat-panel cabinets, medium wood cabinets, limestone benchtops, beige tile, stone tile and travertine floors.
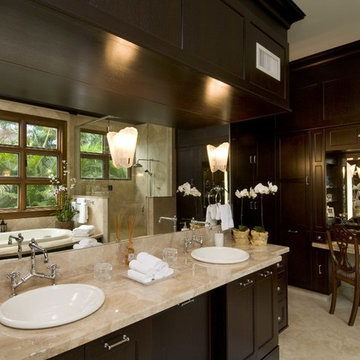
This photo of the vanity and mirror above replects the oversized air jetted tub and the garden beyond.
http://www.franzenphotography.com/
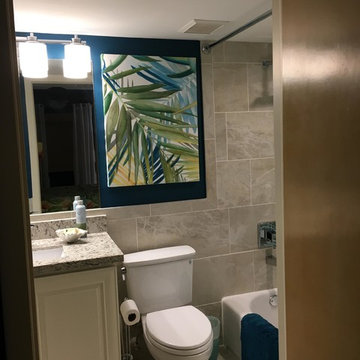
Tropical Guest Bath with mosaic glass tile, art work, Italian ceramic tile on floor and walls, granite countertop with white vanity, chrome faucets and door pulls.
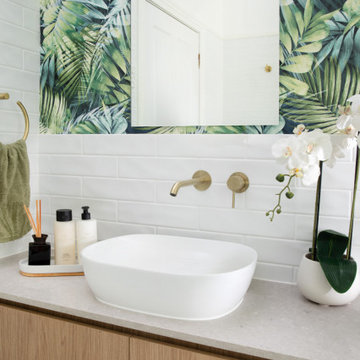
Crisp and fresh makeover for a beautiful Queenslander home in Morningside. This bathroom features classic white subway tiles which allow the palm leaf wallpaper to be the focal point. The brushed bass tapware and lights complement the colour scheme. The wall mounted vanity is finished in Polytec Natural Oak.
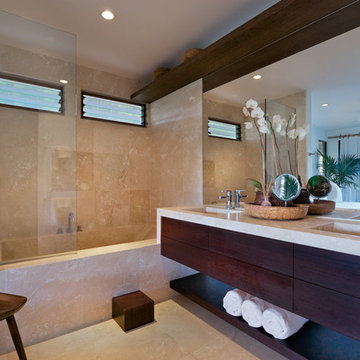
Custom home
Architecture & Interiors by Design Concepts Hawaii
Damon Moss, Photographer
Mid-sized tropical master bathroom in Hawaii with flat-panel cabinets, dark wood cabinets, an alcove tub, a one-piece toilet, beige tile, travertine, beige walls, travertine floors, an integrated sink, limestone benchtops, beige floor, an open shower, a shower/bathtub combo and beige benchtops.
Mid-sized tropical master bathroom in Hawaii with flat-panel cabinets, dark wood cabinets, an alcove tub, a one-piece toilet, beige tile, travertine, beige walls, travertine floors, an integrated sink, limestone benchtops, beige floor, an open shower, a shower/bathtub combo and beige benchtops.
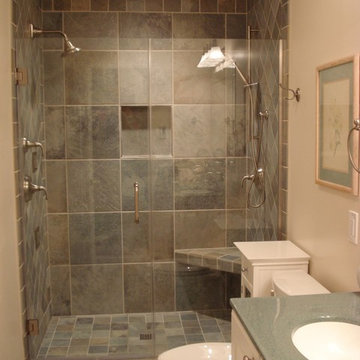
This is an example of a mid-sized tropical bathroom in Chicago with raised-panel cabinets, white cabinets, an alcove shower, gray tile, stone tile, beige walls, travertine floors and an undermount sink.
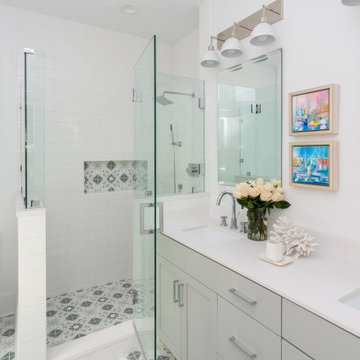
Delpino Custom Homes specializes in luxury custom home builds and luxury renovations and additions in and around Charleston, SC.
Photo of a mid-sized tropical master bathroom in Charleston with shaker cabinets, white cabinets, an alcove shower, a two-piece toilet, white tile, subway tile, white walls, ceramic floors, an integrated sink, engineered quartz benchtops, beige floor, a hinged shower door and white benchtops.
Photo of a mid-sized tropical master bathroom in Charleston with shaker cabinets, white cabinets, an alcove shower, a two-piece toilet, white tile, subway tile, white walls, ceramic floors, an integrated sink, engineered quartz benchtops, beige floor, a hinged shower door and white benchtops.
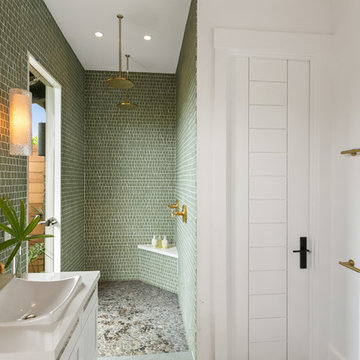
This stunning bathroom design was inspired by a lush tropical garden. We used this gorgeous green glass tile to bring the calming colors of the garden into the bathroom. The teak shutters behind the tub open to the private garden and a large floor length mirror on the opposite wall give the illusion of the whole bathroom being outside. A frame-less glass door in the shower leads to the private garden courtyard and outdoor shower. The gold fixtures are Kohler. The walls are white with white paneled doors, the mirrors are teak and the custom freestanding vanities are white with gold hardware to match the plumbing fixtures. The shower pan is gray pebble keeping with the theme of indoor-outdoor design. The bathroom floors are gray porcelain tile.
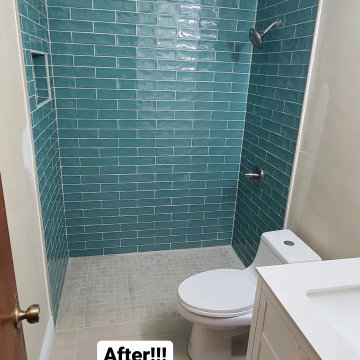
After Photo of a Conversion of old tub and outdated tile to a curbless walk in shower.
Schluter Systems Kerdi membrane and Ditra uncoupling membrane were used to give the homeowner a 10 year warranty on their shower.
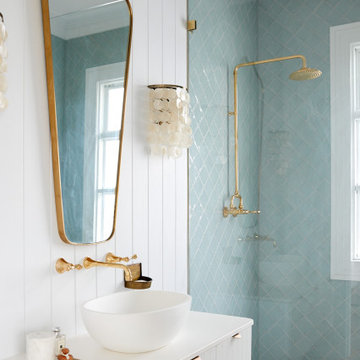
House 13 - Three Birds Renovations Pool House Bathroom with TileCloud Tiles. Using our Annangrove Carrara look tile on the floor paired with out Newport Sky Blue small square
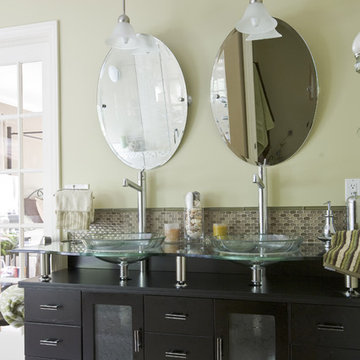
This Connecticut couple transformed their outdated, cramped master bathroom into a soothing Caribbean retreat. By maximizing the existing space and smoothing the transition between features, the designers at Simply Baths, Inc. helped the homeowners achieve a space that is as functional as it is fashionable.
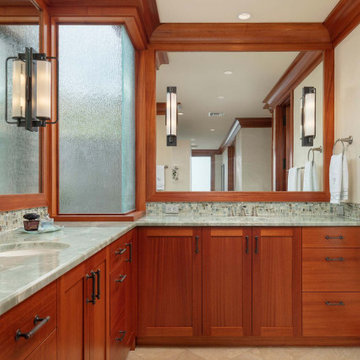
Chris and Marna believe in Ohana Mau Loa which means “family forever.” As return clients, they knew LiLu could help them build a vacation home in Hawaii that would provide a desirable and comfortable gathering place for four adult children and their spouses and 11 grandchildren. A central common space at the heart of the home with separate living quarters surrounding it helps to accommodate everyone with both shared and personal living spaces. Each has its own personality that showcases playful references to Big Island life. And yet the overall design concept weaves together a love of world travel with traditional tastes. Built with mahogany wood that is a staple of island construction, treasured heirlooms and other personal keepsakes are the perfect complement to make this dream home feel welcoming and familiar. Fabrics, finishes and furnishings were selected with the sea in mind and to accommodate wet swim suits, bare feet, and sandy shoes.
-----
Project designed by Minneapolis interior design studio LiLu Interiors. They serve the Minneapolis-St. Paul area including Wayzata, Edina, and Rochester, and they travel to the far-flung destinations that their upscale clientele own second homes in.
----
For more about LiLu Interiors, click here: https://www.liluinteriors.com/
----
To learn more about this project, click here:
https://www.liluinteriors.com/blog/portfolio-items/ohana-mau-loa/
Mid-sized Tropical Bathroom Design Ideas
7