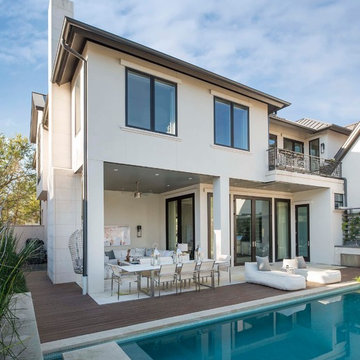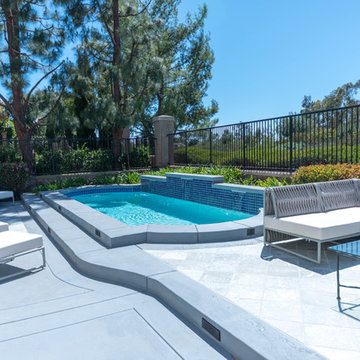Mid-sized Turquoise Patio Design Ideas
Refine by:
Budget
Sort by:Popular Today
21 - 40 of 604 photos
Item 1 of 3
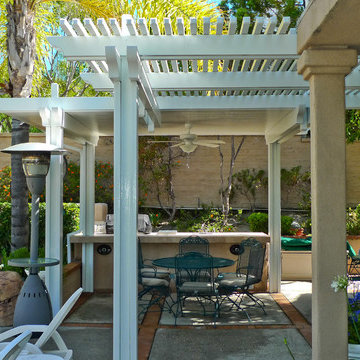
This photo set highlights a Combination Open Lattice & Solid Insulated Patio Cover project that we completed in Coto De Caza, CA. A perfect concept for those who are looking to utilize different spaces of their patio in unique ways while enjoying the look and feel of an uninterrupted shade structure. Design & Photo by Paul Goldman.
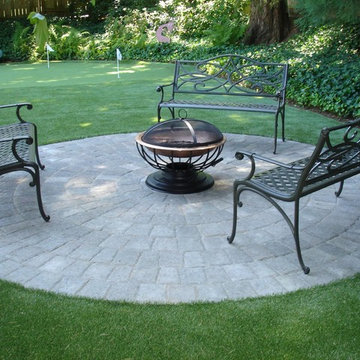
Inspiration for a mid-sized transitional backyard patio in Portland with a fire feature, concrete pavers and no cover.
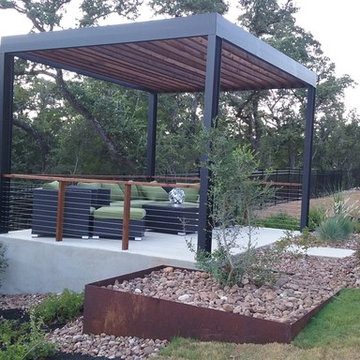
Inspiration for a mid-sized backyard patio in Austin with concrete pavers and a pergola.
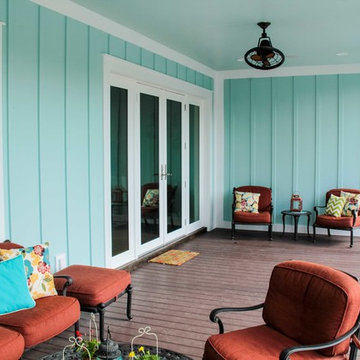
A traditional custom home with high-end finishes, a gourmet kitchen with granite countertops and custom cabinetry. This home has an open concept layout, vaulted ceilings, and wood floors that span through the main living space featuring a colorful pallet and large windows that bring in lots of natural light.
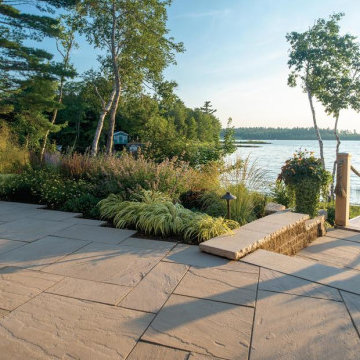
This patio attached to a boardwalk was inspired by our Aberdeen slab! Versatile in its landscaping design, the Aberdeen slab can look traditional by installing it in modular patterns, integrating all its sizes. You can also achieve a contemporary look by having it installed it in linear patterns. Transform your landscape ideas into reality with the audacious Aberdeen!
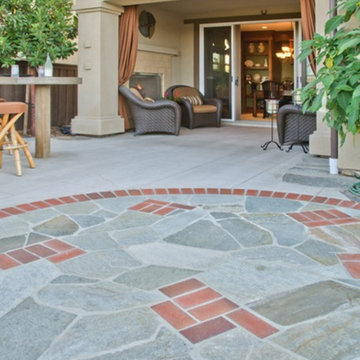
Mid-sized backyard patio in San Diego with stamped concrete and a roof extension.
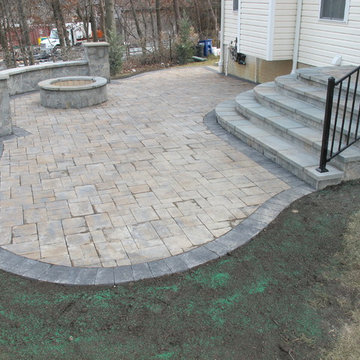
Design ideas for a mid-sized traditional backyard patio in Baltimore with natural stone pavers and no cover.
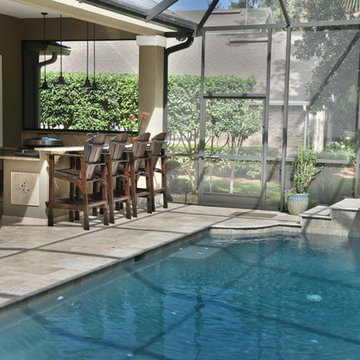
Mid-sized tropical backyard patio in Jacksonville with an outdoor kitchen, tile and a roof extension.
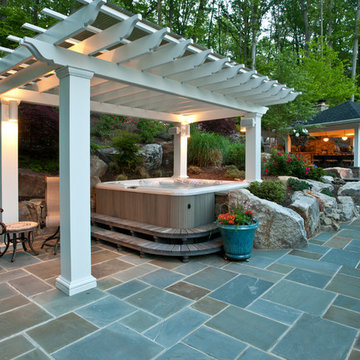
Photo of a mid-sized transitional backyard patio in DC Metro with natural stone pavers and a roof extension.
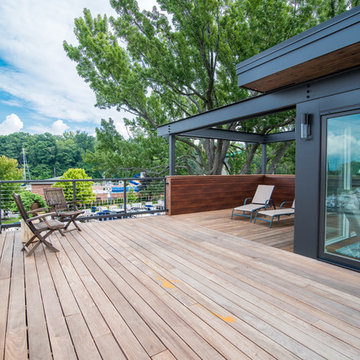
A couple wanted a weekend retreat without spending a majority of their getaway in an automobile. Therefore, a lot was purchased along the Rocky River with the vision of creating a nearby escape less than five miles away from their home. This 1,300 sf 24’ x 24’ dwelling is divided into a four square quadrant with the goal to create a variety of interior and exterior experiences while maintaining a rather small footprint.
Typically, when going on a weekend retreat one has the drive time to decompress. However, without this, the goal was to create a procession from the car to the house to signify such change of context. This concept was achieved through the use of a wood slatted screen wall which must be passed through. After winding around a collection of poured concrete steps and walls one comes to a wood plank bridge and crosses over a Japanese garden leaving all the stresses of the daily world behind.
The house is structured around a nine column steel frame grid, which reinforces the impression one gets of the four quadrants. The two rear quadrants intentionally house enclosed program space but once passed through, the floor plan completely opens to long views down to the mouth of the river into Lake Erie.
On the second floor the four square grid is stacked with one quadrant removed for the two story living area on the first floor to capture heightened views down the river. In a move to create complete separation there is a one quadrant roof top office with surrounding roof top garden space. The rooftop office is accessed through a unique approach by exiting onto a steel grated staircase which wraps up the exterior facade of the house. This experience provides an additional retreat within their weekend getaway, and serves as the apex of the house where one can completely enjoy the views of Lake Erie disappearing over the horizon.
Visually the house extends into the riverside site, but the four quadrant axis also physically extends creating a series of experiences out on the property. The Northeast kitchen quadrant extends out to become an exterior kitchen & dining space. The two-story Northwest living room quadrant extends out to a series of wrap around steps and lounge seating. A fire pit sits in this quadrant as well farther out in the lawn. A fruit and vegetable garden sits out in the Southwest quadrant in near proximity to the shed, and the entry sequence is contained within the Southeast quadrant extension. Internally and externally the whole house is organized in a simple and concise way and achieves the ultimate goal of creating many different experiences within a rationally sized footprint.
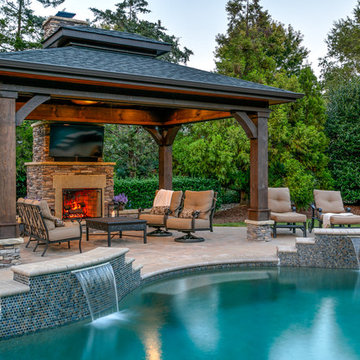
BruceSaundersPhotography.com
Photo of a mid-sized traditional backyard patio in Charlotte with a fire feature, concrete pavers and a gazebo/cabana.
Photo of a mid-sized traditional backyard patio in Charlotte with a fire feature, concrete pavers and a gazebo/cabana.
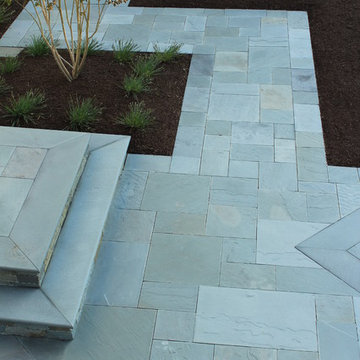
Plantings, Bluestone Walkway, Porch, & Terrace designed by Peter Jamet. Built by Garden Artisans.
Inspiration for a mid-sized traditional backyard patio in New York with an outdoor kitchen, natural stone pavers and no cover.
Inspiration for a mid-sized traditional backyard patio in New York with an outdoor kitchen, natural stone pavers and no cover.
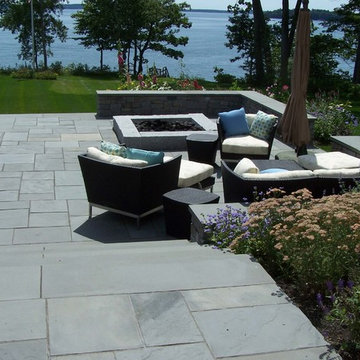
Wide steps lead you out and down to the lawn or pool. Wall serves a seating around the gas firepit.
This is an example of a mid-sized contemporary backyard patio in Portland Maine with a fire feature, concrete pavers and no cover.
This is an example of a mid-sized contemporary backyard patio in Portland Maine with a fire feature, concrete pavers and no cover.
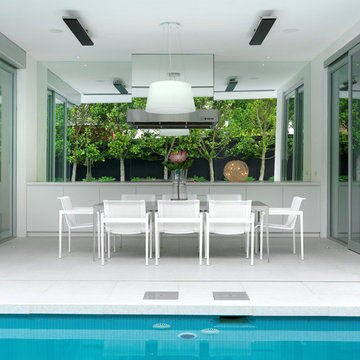
White terrazzo floors, white walls and white ceilings provide a stunning backdrop to the owners’ impressive collection of artwork. Custom design dominates throughout the house, with striking light fittings and bespoke furniture items featuring in every room of the house. Indoor material selection blends to the outdoor to create entertaining areas of impressive proportions.
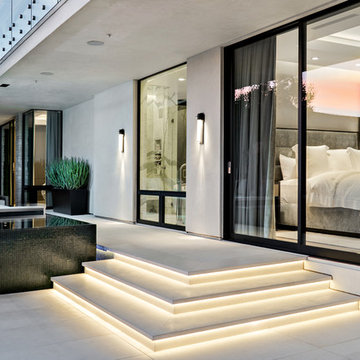
Design ideas for a mid-sized contemporary backyard patio in Phoenix with tile and a roof extension.
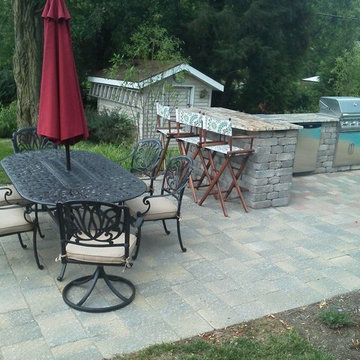
Mid-sized traditional backyard patio in Other with an outdoor kitchen, concrete pavers and no cover.

This classic San Francisco backyard was transformed into an inviting and usable outdoor living space. New expansive double french doors open onto the custom concrete paver and Ipe wood patio. A generous L-shaped outdoor kitchen island frames the patio area and allows for ample storage and prep space.
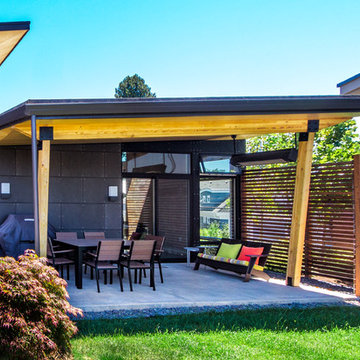
Outdoor Living Room / Patio
design: Steve Cox
photos: Matthew Gallant Photography
Inspiration for a mid-sized contemporary backyard patio in Seattle with concrete slab and a roof extension.
Inspiration for a mid-sized contemporary backyard patio in Seattle with concrete slab and a roof extension.
Mid-sized Turquoise Patio Design Ideas
2
