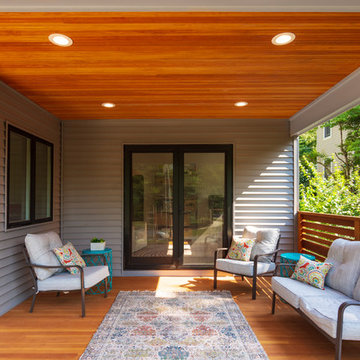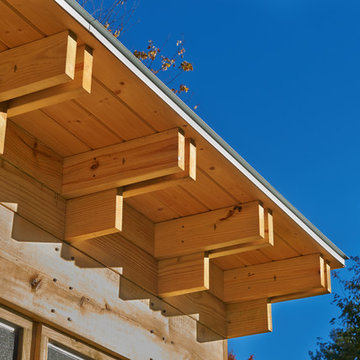Mid-sized Verandah Design Ideas
Refine by:
Budget
Sort by:Popular Today
21 - 40 of 135 photos
Item 1 of 3
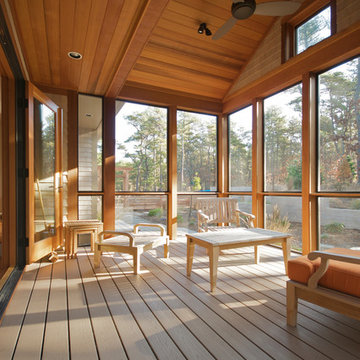
Jon Rolf Photography
Inspiration for a mid-sized transitional front yard screened-in verandah in Boston with decking and a roof extension.
Inspiration for a mid-sized transitional front yard screened-in verandah in Boston with decking and a roof extension.
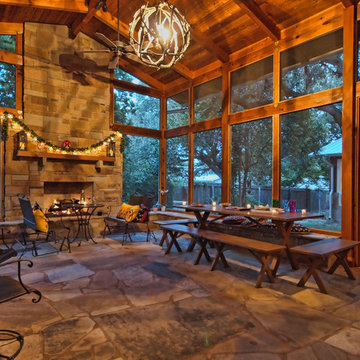
Addition onto 1925 Austin bungalow. Screened porch makes home feel enormous.
Mid-sized country side yard verandah in Austin with natural stone pavers, a roof extension and a fire feature.
Mid-sized country side yard verandah in Austin with natural stone pavers, a roof extension and a fire feature.
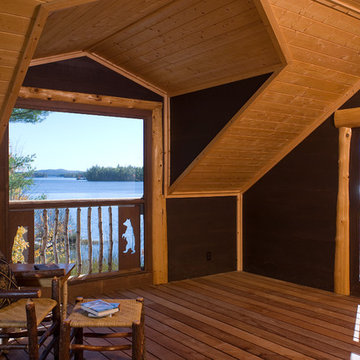
To optimize the views of the lake and maximize natural ventilation this 8,600 square-foot woodland oasis accomplishes just that and more. A selection of local materials of varying scales for the exterior and interior finishes, complements the surrounding environment and boast a welcoming setting for all to enjoy. A perfect combination of skirl siding and hand dipped shingles unites the exterior palette and allows for the interior finishes of aged pine paneling and douglas fir trim to define the space.
This residence, houses a main-level master suite, a guest suite, and two upper-level bedrooms. An open-concept scheme creates a kitchen, dining room, living room and screened porch perfect for large family gatherings at the lake. Whether you want to enjoy the beautiful lake views from the expansive deck or curled up next to the natural stone fireplace, this stunning lodge offers a wide variety of spatial experiences.
Photographer: Joseph St. Pierre
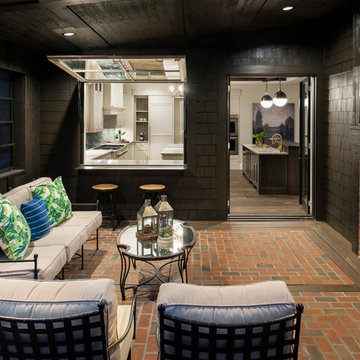
spacecrafting
Photo of a mid-sized transitional backyard verandah in Minneapolis with brick pavers and a roof extension.
Photo of a mid-sized transitional backyard verandah in Minneapolis with brick pavers and a roof extension.
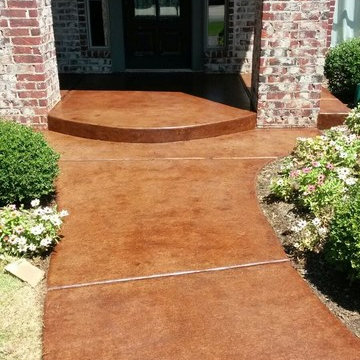
This is an example of a mid-sized traditional front yard verandah in Oklahoma City with stamped concrete and a roof extension.
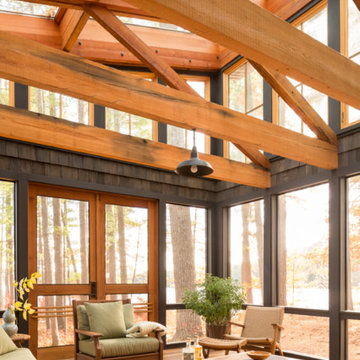
Jeff Roberts Imaging
Design ideas for a mid-sized country backyard screened-in verandah in Portland Maine with a roof extension.
Design ideas for a mid-sized country backyard screened-in verandah in Portland Maine with a roof extension.
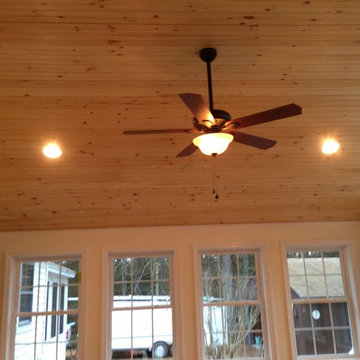
View of ceiling with recessed lights and fan.
This is an example of a mid-sized traditional verandah in Boston.
This is an example of a mid-sized traditional verandah in Boston.
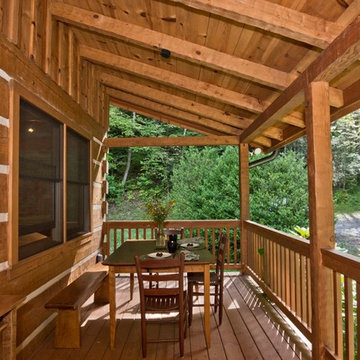
Inspiration for a mid-sized country verandah in Other with decking and a roof extension.
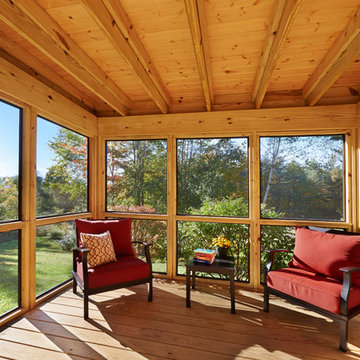
This is an example of a mid-sized modern side yard screened-in verandah in Burlington.
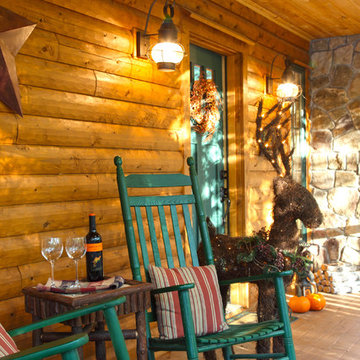
home by: Katahdin Cedar Log Homes
photos by: F & E Schmidt Photography
Inspiration for a mid-sized country front yard verandah in Manchester with a fire feature and a roof extension.
Inspiration for a mid-sized country front yard verandah in Manchester with a fire feature and a roof extension.
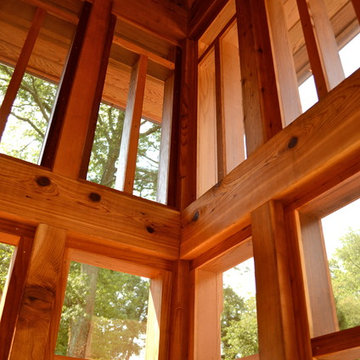
This beautiful screened in porch was handcrafted from Western Red Cedar.
Photos Credit: Archer & Buchanan Architecture
Photo of a mid-sized asian backyard verandah in Philadelphia.
Photo of a mid-sized asian backyard verandah in Philadelphia.
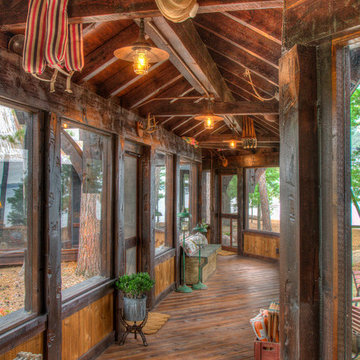
Mid-sized country side yard screened-in verandah in Minneapolis with decking.
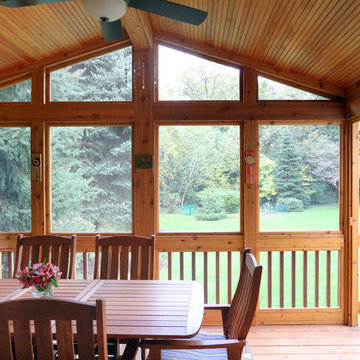
A screened in porch at the of rear he yard allows the homeowners to take advantage of ideal views and entertaining possibilities.
Mid-sized arts and crafts backyard screened-in verandah in Chicago with decking and a roof extension.
Mid-sized arts and crafts backyard screened-in verandah in Chicago with decking and a roof extension.
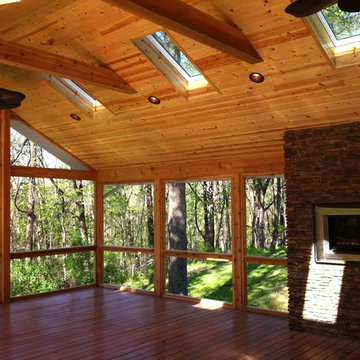
Photo of a mid-sized contemporary backyard screened-in verandah in Other with decking and a roof extension.
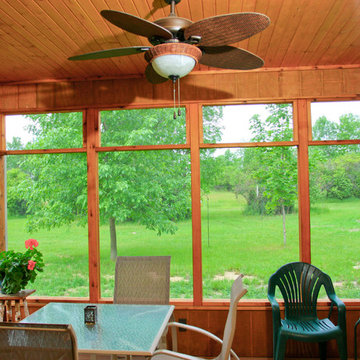
Dave Andersen Photography
This is an example of a mid-sized country backyard screened-in verandah in Milwaukee with decking and a roof extension.
This is an example of a mid-sized country backyard screened-in verandah in Milwaukee with decking and a roof extension.
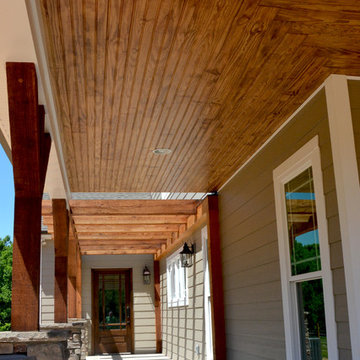
Side porch with custom ceiling, cedar posts with stone columns and pergola.
This is an example of a mid-sized arts and crafts verandah in Other with decking and a pergola.
This is an example of a mid-sized arts and crafts verandah in Other with decking and a pergola.
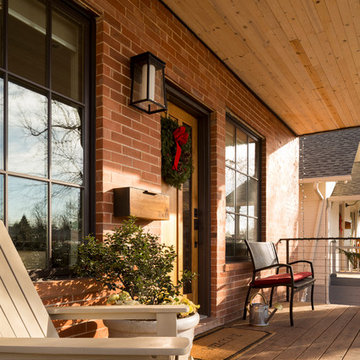
New front porch area. Red cedar decking, bluestain pine ceilings, new walnut front entry door. Windows by Sierra Pacific. Original brick exterior. Photo by Jess Blackwell
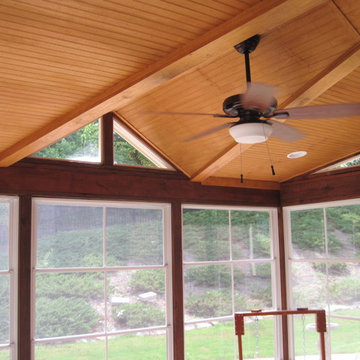
The custom shed and open gabled roof of this Waxhaw screened porch adds additional light where an upper story window limited the roof options on this porch addition. The result is a gorgeous piece of art with this combination roof and the tongue and groove ceiling we placed within it. By adding a ceiling fan we keep the homeowners cool in the heat of the summer. And with Eze-Breeze windows they can close the porch up in the winter or let in a nice breeze when the weather is nice.
Mid-sized Verandah Design Ideas
2
