Mid-sized Walk-in Wardrobe Design Ideas
Refine by:
Budget
Sort by:Popular Today
121 - 140 of 12,036 photos
Item 1 of 3
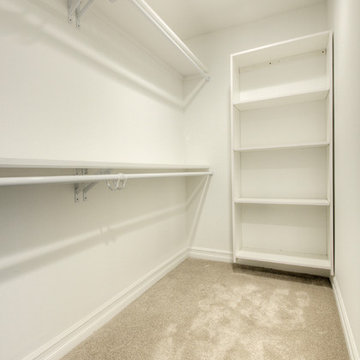
Master closet build
Photo of a mid-sized arts and crafts walk-in wardrobe in Detroit with open cabinets, white cabinets, carpet and grey floor.
Photo of a mid-sized arts and crafts walk-in wardrobe in Detroit with open cabinets, white cabinets, carpet and grey floor.
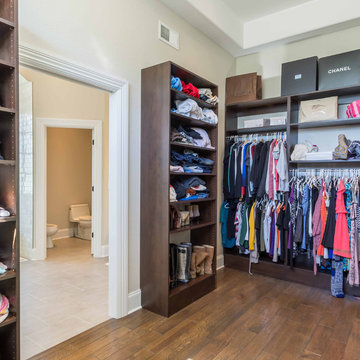
This 6,000sf luxurious custom new construction 5-bedroom, 4-bath home combines elements of open-concept design with traditional, formal spaces, as well. Tall windows, large openings to the back yard, and clear views from room to room are abundant throughout. The 2-story entry boasts a gently curving stair, and a full view through openings to the glass-clad family room. The back stair is continuous from the basement to the finished 3rd floor / attic recreation room.
The interior is finished with the finest materials and detailing, with crown molding, coffered, tray and barrel vault ceilings, chair rail, arched openings, rounded corners, built-in niches and coves, wide halls, and 12' first floor ceilings with 10' second floor ceilings.
It sits at the end of a cul-de-sac in a wooded neighborhood, surrounded by old growth trees. The homeowners, who hail from Texas, believe that bigger is better, and this house was built to match their dreams. The brick - with stone and cast concrete accent elements - runs the full 3-stories of the home, on all sides. A paver driveway and covered patio are included, along with paver retaining wall carved into the hill, creating a secluded back yard play space for their young children.
Project photography by Kmieick Imagery.
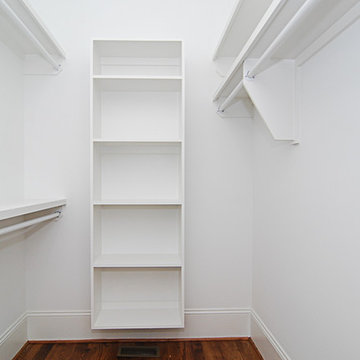
This is an example of a mid-sized traditional gender-neutral walk-in wardrobe in Other with open cabinets, white cabinets, medium hardwood floors and brown floor.
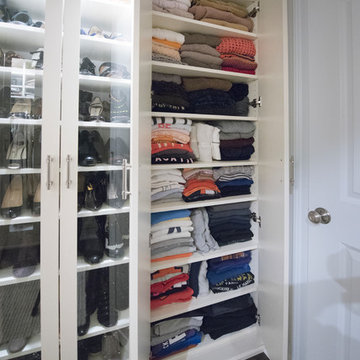
This walk in closet accommodates all different types of wardrobe storage — certain to not leave out a designated place for sweaters and folded garments. Adjacent glass cabinets show off a collection of shoes whereas this corresponding solid paneled compartment elegantly conceals a stockpile of clothing.
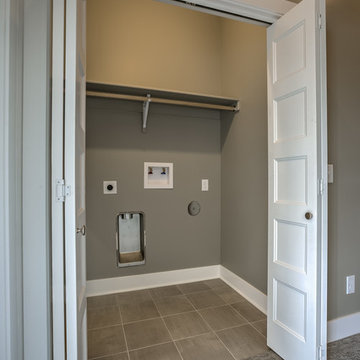
Design ideas for a mid-sized transitional gender-neutral walk-in wardrobe in Omaha with white cabinets, carpet, beige floor and open cabinets.
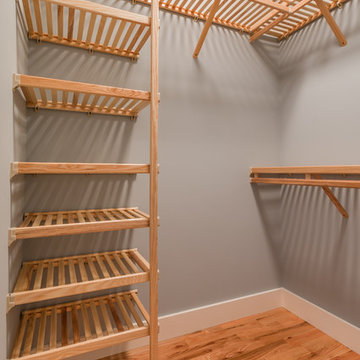
Photo of a mid-sized arts and crafts gender-neutral walk-in wardrobe in Other with raised-panel cabinets, light wood cabinets and dark hardwood floors.
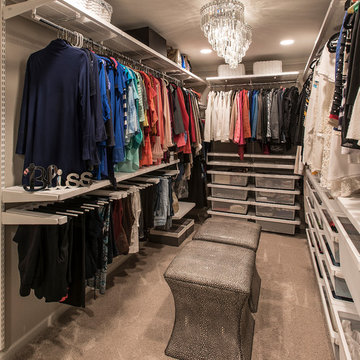
SCOTT SANDLER
Design ideas for a mid-sized transitional women's walk-in wardrobe in Phoenix with open cabinets, white cabinets and carpet.
Design ideas for a mid-sized transitional women's walk-in wardrobe in Phoenix with open cabinets, white cabinets and carpet.
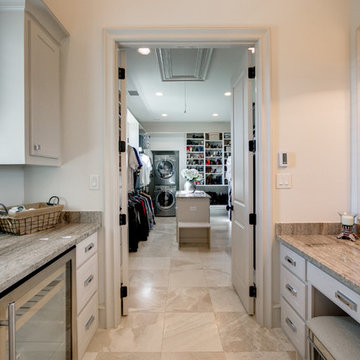
Mid-sized transitional gender-neutral walk-in wardrobe in Dallas with open cabinets, white cabinets, porcelain floors and beige floor.
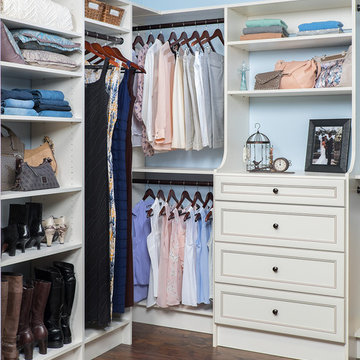
Inspiration for a mid-sized contemporary gender-neutral walk-in wardrobe in Orange County with open cabinets, white cabinets and dark hardwood floors.
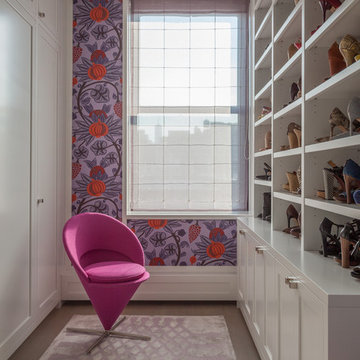
Notable decor elements include: Osborne and Little Sariskar Maharani wallpaper, Niba custom Rug in bamboo silk and Panton Cone Chair upholstered in Kvadrat fabric in fuschia.
Photos: Francesco Bertocci
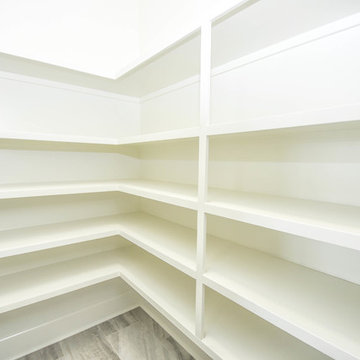
Robbie Breaux & Team
Inspiration for a mid-sized traditional gender-neutral walk-in wardrobe in New Orleans with ceramic floors.
Inspiration for a mid-sized traditional gender-neutral walk-in wardrobe in New Orleans with ceramic floors.
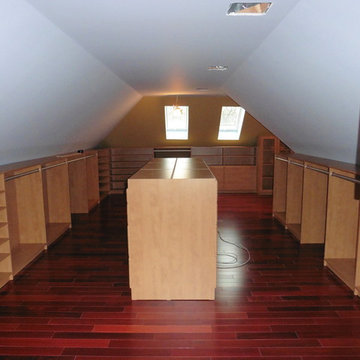
There's also room for tall hanging clothes where the ceiling height in the attic allows it.
Photo of a mid-sized gender-neutral walk-in wardrobe in New York with open cabinets, medium wood cabinets and medium hardwood floors.
Photo of a mid-sized gender-neutral walk-in wardrobe in New York with open cabinets, medium wood cabinets and medium hardwood floors.
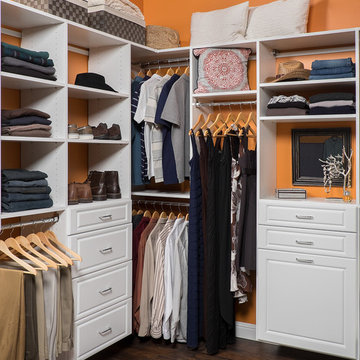
Inspiration for a mid-sized traditional gender-neutral walk-in wardrobe in Denver with raised-panel cabinets, white cabinets and medium hardwood floors.
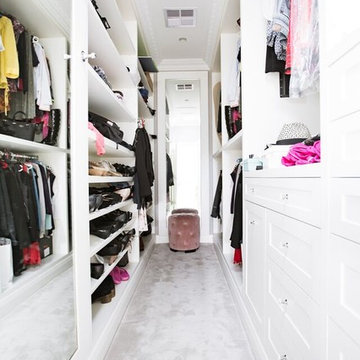
Mid-sized modern gender-neutral walk-in wardrobe in Sydney with shaker cabinets, white cabinets, carpet and grey floor.
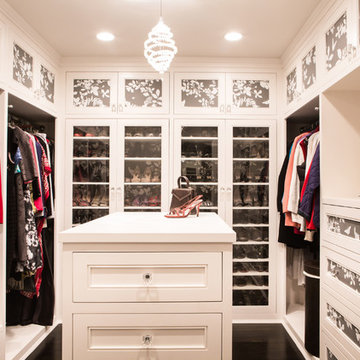
Erika Bierman www.erikabiermanphotography.com
Mid-sized traditional women's walk-in wardrobe in Los Angeles with recessed-panel cabinets and white cabinets.
Mid-sized traditional women's walk-in wardrobe in Los Angeles with recessed-panel cabinets and white cabinets.
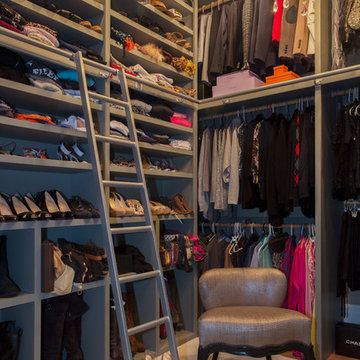
This is an example of a mid-sized traditional women's walk-in wardrobe in San Francisco with grey cabinets, carpet and open cabinets.
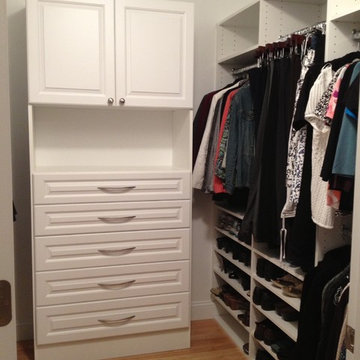
Photo of a mid-sized traditional gender-neutral walk-in wardrobe in Boston with open cabinets, white cabinets and light hardwood floors.
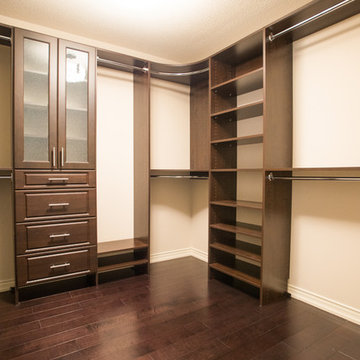
Alex Nirta
Photo of a mid-sized contemporary gender-neutral walk-in wardrobe in Toronto with raised-panel cabinets, brown cabinets and dark hardwood floors.
Photo of a mid-sized contemporary gender-neutral walk-in wardrobe in Toronto with raised-panel cabinets, brown cabinets and dark hardwood floors.
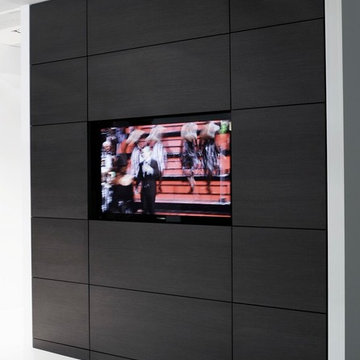
Inspiration for a mid-sized modern gender-neutral walk-in wardrobe in Dallas with grey cabinets, porcelain floors and flat-panel cabinets.
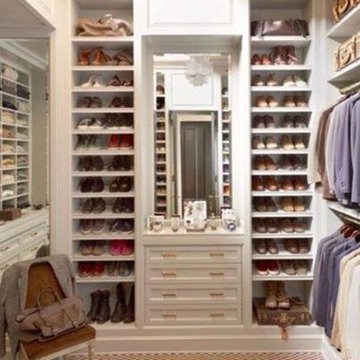
3SQFT.com
Photo of a mid-sized traditional gender-neutral walk-in wardrobe in Miami with open cabinets, white cabinets and carpet.
Photo of a mid-sized traditional gender-neutral walk-in wardrobe in Miami with open cabinets, white cabinets and carpet.
Mid-sized Walk-in Wardrobe Design Ideas
7