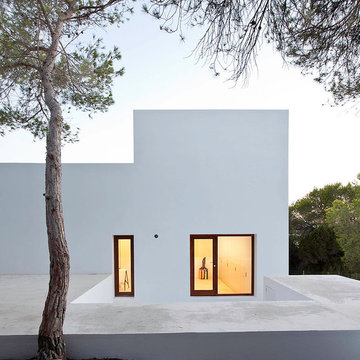Mid-sized White Deck Design Ideas
Refine by:
Budget
Sort by:Popular Today
101 - 120 of 819 photos
Item 1 of 3
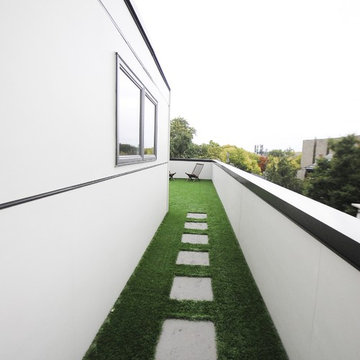
This rooftop deck is an oasis of tranquility in the heart of Chicago. Blue stone stepping stones lead the way from the cedar deck in the back to the garden in the front, which is made with artificial turf.
Photo by Barbara Rudolph
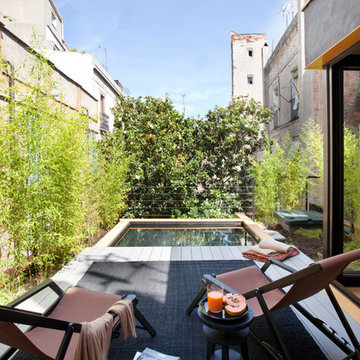
Inspiration for a mid-sized contemporary rooftop and rooftop deck in Barcelona with no cover and a container garden.
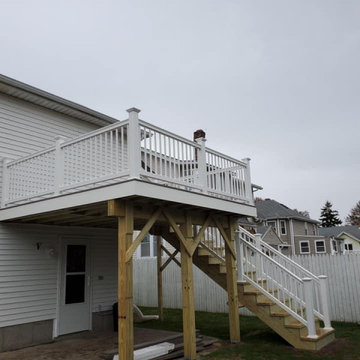
This is an example of a mid-sized traditional backyard and first floor deck in Bridgeport.
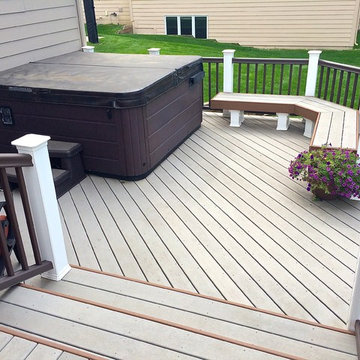
Harold Cross, Archadeck of Central Iowa
Inspiration for a mid-sized traditional side yard deck in Other with a pergola.
Inspiration for a mid-sized traditional side yard deck in Other with a pergola.
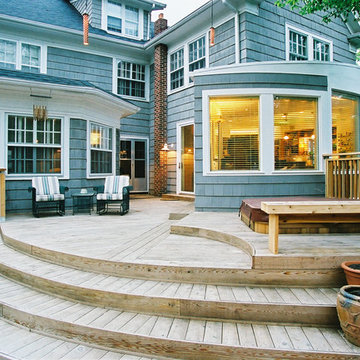
An extension of the kitchen and living room addition, the arching deck continues the lines of the kitchen and extends the living space into the back yard.
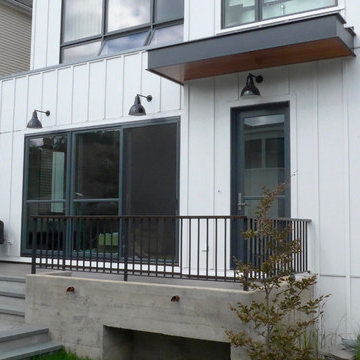
Photo of a mid-sized contemporary backyard deck in Chicago with with dock and no cover.
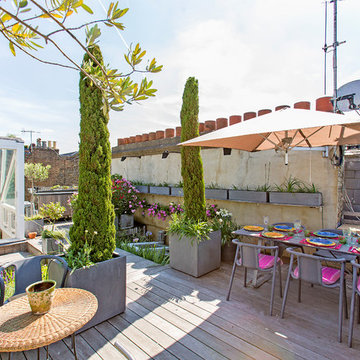
Emma-Jayne Garnett
Inspiration for a mid-sized contemporary rooftop and rooftop deck in London with a container garden and no cover.
Inspiration for a mid-sized contemporary rooftop and rooftop deck in London with a container garden and no cover.
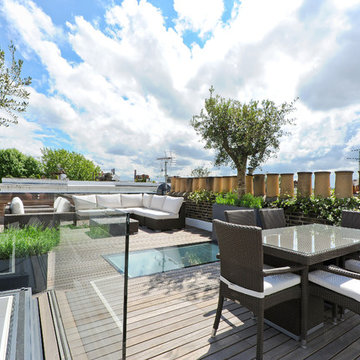
Luke Casserley
Photo of a mid-sized transitional rooftop and rooftop deck in London with no cover.
Photo of a mid-sized transitional rooftop and rooftop deck in London with no cover.
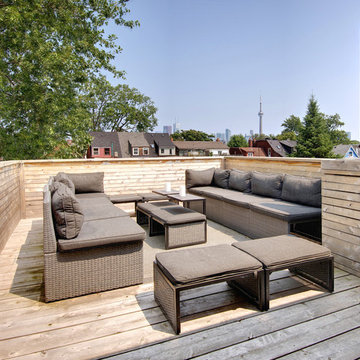
Photo: Andrew Snow © 2014 Houzz
Inspiration for a mid-sized contemporary rooftop and rooftop deck in Toronto with no cover.
Inspiration for a mid-sized contemporary rooftop and rooftop deck in Toronto with no cover.
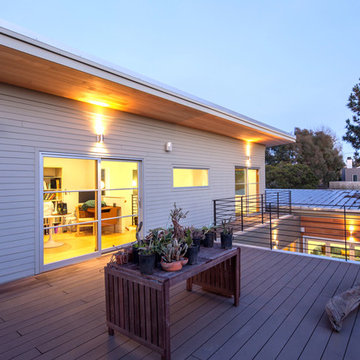
Alpinfoto
Design ideas for a mid-sized beach style rooftop and rooftop deck in Los Angeles with no cover.
Design ideas for a mid-sized beach style rooftop and rooftop deck in Los Angeles with no cover.
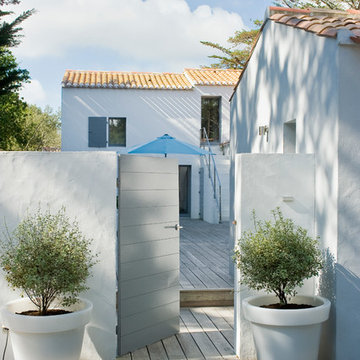
julien clapot
Inspiration for a mid-sized beach style backyard deck in Paris with a container garden.
Inspiration for a mid-sized beach style backyard deck in Paris with a container garden.
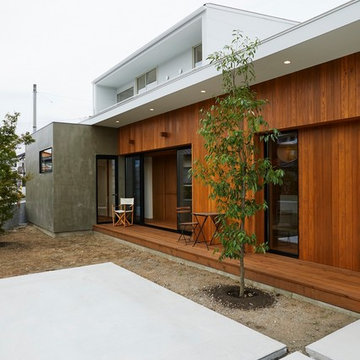
(夫婦+子供1+犬1)4人家族のための新築住宅
photos by Katsumi Simada
Photo of a mid-sized modern side yard deck in Other with a roof extension.
Photo of a mid-sized modern side yard deck in Other with a roof extension.
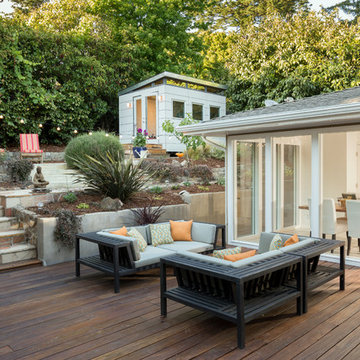
Deck and paving
Design ideas for a mid-sized traditional backyard deck in San Francisco with no cover.
Design ideas for a mid-sized traditional backyard deck in San Francisco with no cover.
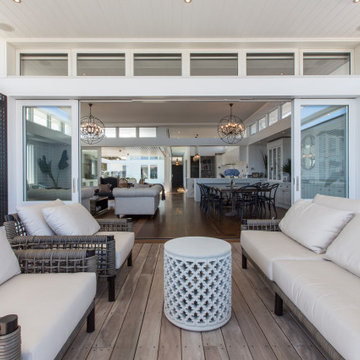
Architect: Craig Steere Design
Interior Decorator: Emma Mackie, M Interiors
Photographer: Code Lime Photography
Design ideas for a mid-sized beach style backyard deck in Perth with a roof extension.
Design ideas for a mid-sized beach style backyard deck in Perth with a roof extension.
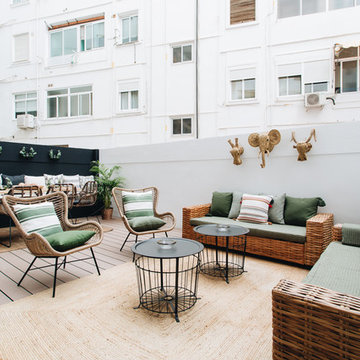
This is an example of a mid-sized modern backyard deck in Valencia with a container garden and no cover.
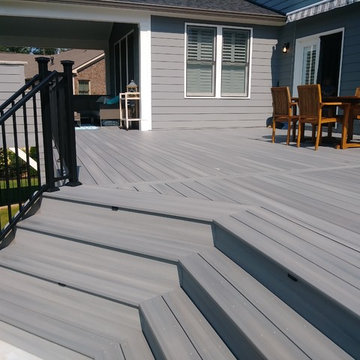
This is an example of a mid-sized traditional backyard deck in Atlanta with an outdoor kitchen and an awning.

A covered custom screened deck with an open screened gable, small open deck, and a decorative concrete patio below.
Inspiration for a mid-sized backyard and first floor deck in St Louis with with privacy feature, a roof extension and metal railing.
Inspiration for a mid-sized backyard and first floor deck in St Louis with with privacy feature, a roof extension and metal railing.
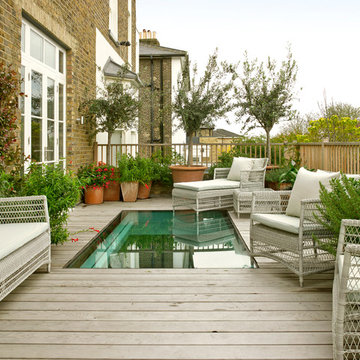
This roof terrace incorporates a large section of 'walk-on' glazing, which admits plenty of daylight and sunlight to the area below.
Photographer: Nick Smith
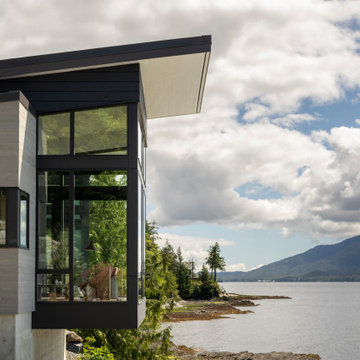
The cantilevers at the ends of each main volume reach out as far as they can to capture the views across the inlet waters. Photography: Andrew Pogue Photography.
Mid-sized White Deck Design Ideas
6
