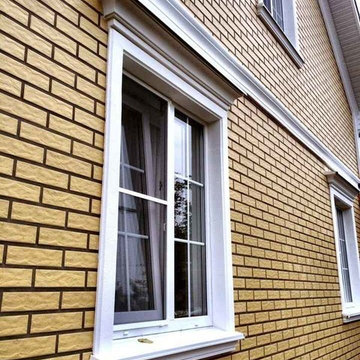Mid-sized Yellow Exterior Design Ideas
Refine by:
Budget
Sort by:Popular Today
141 - 160 of 2,915 photos
Item 1 of 3
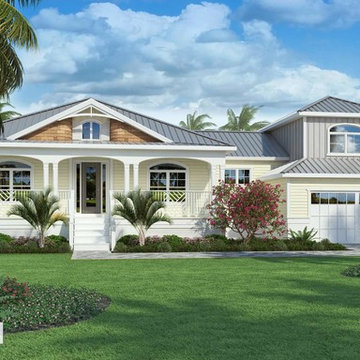
The Sea Grape House Plan whispers “it’s time to relax.” Its most iconic feature is the recessed shingle-style dormer that sits atop the entrance. Elegant curved-walls fold into the shuttered window. A decorative curved truss embraces the gable’s peak, and then repeats the shape in the slumped arches of the porch that frame the windows behind. A white picket railing and square columns line the elevated front porch. Perfect for sunny days and capturing gentle evening breezes.
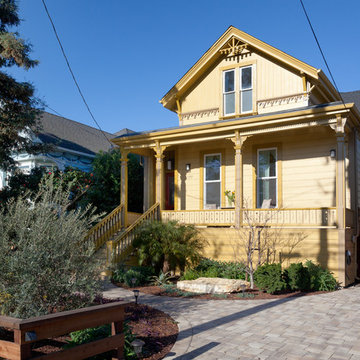
This beautiful 1881 Alameda Victorian cottage, wonderfully embodying the Transitional Gothic-Eastlake era, had most of its original features intact. Our clients, one of whom is a painter, wanted to preserve the beauty of the historic home while modernizing its flow and function.
From several small rooms, we created a bright, open artist’s studio. We dug out the basement for a large workshop, extending a new run of stair in keeping with the existing original staircase. While keeping the bones of the house intact, we combined small spaces into large rooms, closed off doorways that were in awkward places, removed unused chimneys, changed the circulation through the house for ease and good sightlines, and made new high doorways that work gracefully with the eleven foot high ceilings. We removed inconsistent picture railings to give wall space for the clients’ art collection and to enhance the height of the rooms. From a poorly laid out kitchen and adjunct utility rooms, we made a large kitchen and family room with nine-foot-high glass doors to a new large deck. A tall wood screen at one end of the deck, fire pit, and seating give the sense of an outdoor room, overlooking the owners’ intensively planted garden. A previous mismatched addition at the side of the house was removed and a cozy outdoor living space made where morning light is received. The original house was segmented into small spaces; the new open design lends itself to the clients’ lifestyle of entertaining groups of people, working from home, and enjoying indoor-outdoor living.
Photography by Kurt Manley.
https://saikleyarchitects.com/portfolio/artists-victorian/
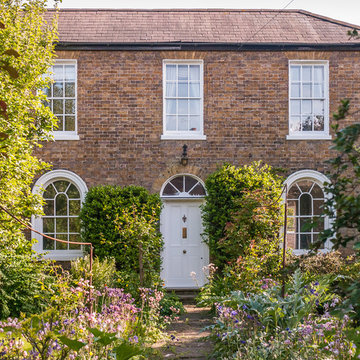
Mark Hazeldine
Photo of a mid-sized traditional two-storey brick yellow exterior in Berkshire with a hip roof.
Photo of a mid-sized traditional two-storey brick yellow exterior in Berkshire with a hip roof.
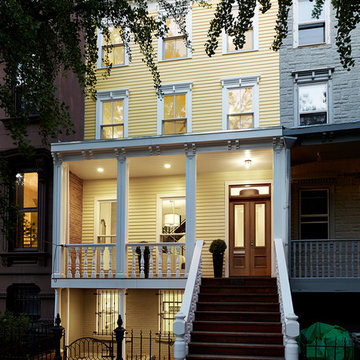
Fully restored front porch, stairs, and facade. The building is landmarked.
photos by: Jody Kivort
Photo of a mid-sized contemporary three-storey yellow townhouse exterior in New York with wood siding and a flat roof.
Photo of a mid-sized contemporary three-storey yellow townhouse exterior in New York with wood siding and a flat roof.
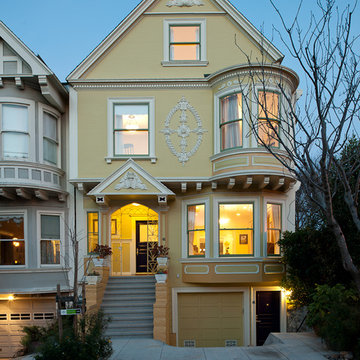
This is a classic San Francisco Victorian built in 1902. It had settled in the back several inches so before we even began we needed to correct for this by raising the entire structure seven inches. Structural beams and footings were reinforced with steel.
This building had been divided into two apartments with a total of three floors in all. This building had been divided into two apartments with a total of three floors in all. The goal for this young family was to create a single, updated ‘transitional’ home environment out of this beautiful building, to serve as their home for many years.
Design by:
Curtis Hollenbeck
Photo by:
Paul Keitz
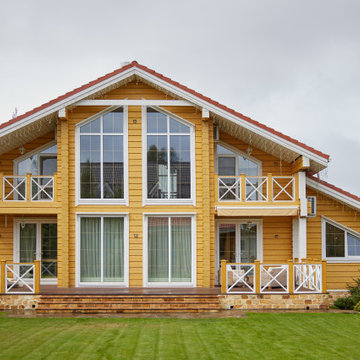
Photo of a mid-sized country two-storey yellow house exterior in Other with a shed roof and a red roof.
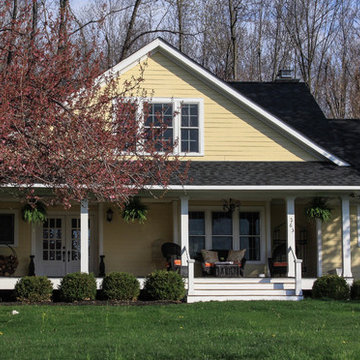
Second floor addition of a Bonus Room in Chester, Morris County NJ. The addition of the bonus room and the new front porch we added to breakup the long low nature of this existing ranch style home.
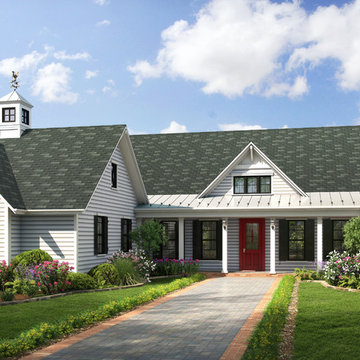
Alaskan couple retiring to farm in New Haven, MO. Aging-in-place Universal Design concepts. 1.5 story custom home with walk-out lower level. Designed to be attractive from all sides.
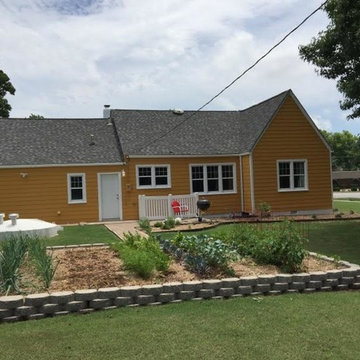
This is an example of a mid-sized country one-storey yellow exterior in Other with vinyl siding and a gable roof.
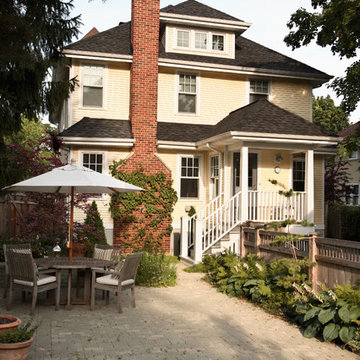
This traditional American foursquare addition featured yellow siding and a beautiful brick chimney. Leading directly from the adjoining porch, a stone patio awaits for family fun and entertaining. Find more information on Normandy Remodeling Designer Stephanie Bryant, CKD here: http://www.NormandyRemodeling.com/StephanieBryant
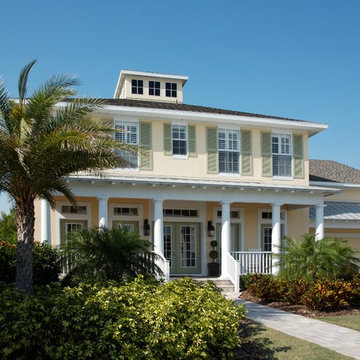
This four bedroom, three and a half bath, new construction home is located in a beach community in Florida.
This is an example of a mid-sized tropical two-storey stucco yellow house exterior in Tampa with a hip roof and a mixed roof.
This is an example of a mid-sized tropical two-storey stucco yellow house exterior in Tampa with a hip roof and a mixed roof.
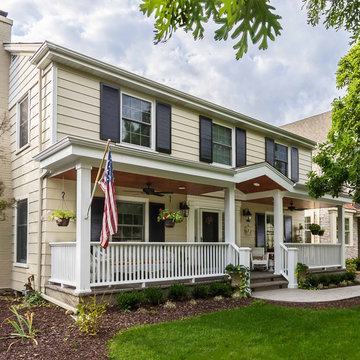
This 2-story home needed a little love on the outside, with a new front porch to provide curb appeal as well as useful seating areas at the front of the home. The traditional style of the home was maintained, with it's pale yellow siding and black shutters. The addition of the front porch with flagstone floor, white square columns, rails and balusters, and a small gable at the front door helps break up the 2-story front elevation and provides the covered seating desired. Can lights in the wood ceiling provide great light for the space, and the gorgeous ceiling fans increase the breeze for the home owners when sipping their tea on the porch. The new stamped concrete walk from the driveway and simple landscaping offer a quaint picture from the street, and the homeowners couldn't be happier.
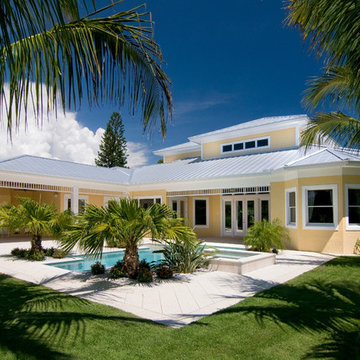
This is an example of a mid-sized tropical two-storey stucco yellow house exterior in Miami with a hip roof and a metal roof.
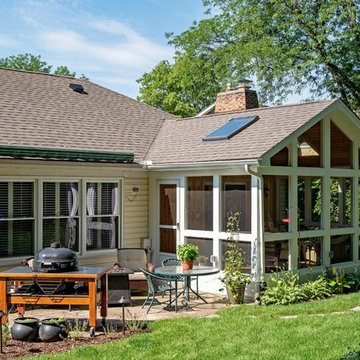
Overview of new Screened Porch Addition and Patio
Mid-sized transitional one-storey yellow house exterior in Chicago with wood siding, a gable roof and a shingle roof.
Mid-sized transitional one-storey yellow house exterior in Chicago with wood siding, a gable roof and a shingle roof.
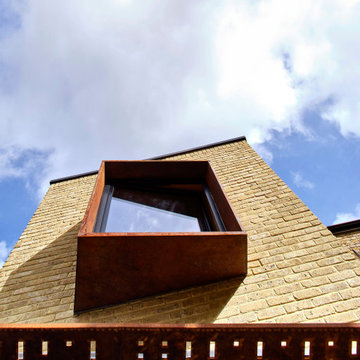
cantilevered corten steel window seat to bedroom and perforated corten steel solar shading below
This is an example of a mid-sized contemporary two-storey yellow townhouse exterior in London with metal siding, a flat roof, a metal roof and a black roof.
This is an example of a mid-sized contemporary two-storey yellow townhouse exterior in London with metal siding, a flat roof, a metal roof and a black roof.

This modern farmhouse design was accented by decorative brick, double door entry and landscaping to mimic the prairie look as it is situated in the country on 5 acres. Palo Pinto County, Texas offers rolling terrain, hidden lakes and has been dubbed the start of "The Hill Country."
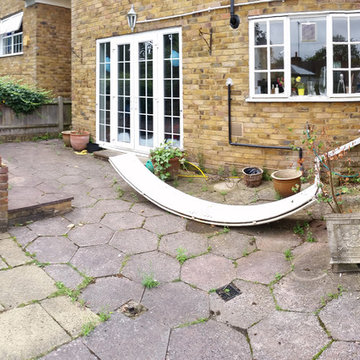
Michael Kierstenson
Design ideas for a mid-sized contemporary one-storey brick yellow exterior in London with a flat roof.
Design ideas for a mid-sized contemporary one-storey brick yellow exterior in London with a flat roof.
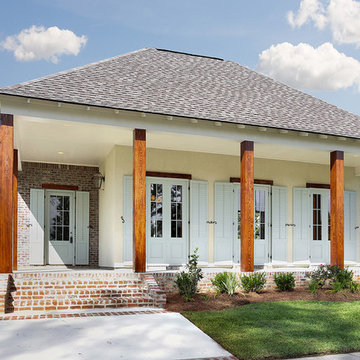
Mid-sized country one-storey yellow exterior in New Orleans with mixed siding.
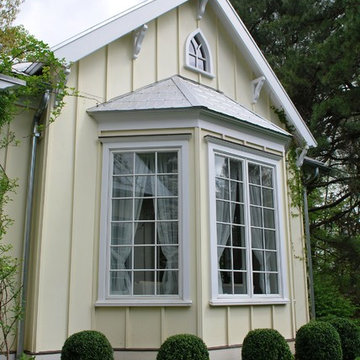
guest house
Mid-sized traditional one-storey concrete yellow exterior in New York with a gable roof.
Mid-sized traditional one-storey concrete yellow exterior in New York with a gable roof.
Mid-sized Yellow Exterior Design Ideas
8
