Mid-sized Yellow Laundry Room Design Ideas
Refine by:
Budget
Sort by:Popular Today
1 - 20 of 110 photos
Item 1 of 3

This is an example of a mid-sized country galley dedicated laundry room in Chicago with shaker cabinets, yellow cabinets, quartz benchtops, beige splashback, shiplap splashback, beige walls, ceramic floors, a side-by-side washer and dryer, white floor, black benchtop and wallpaper.

This laundry room elevates the space from a functional workroom to a domestic destination.
Mid-sized transitional galley dedicated laundry room in DC Metro with a drop-in sink and white cabinets.
Mid-sized transitional galley dedicated laundry room in DC Metro with a drop-in sink and white cabinets.
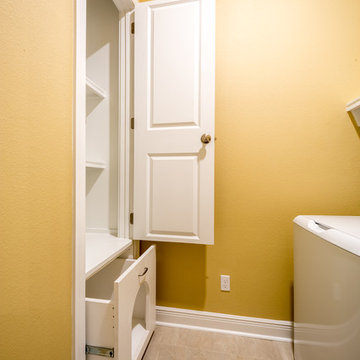
Custom laundry room with side by side washer and dryer and custom shelving. Bottom slide out drawer keeps litter box hidden from sight and an exhaust fan that gets rid of the smell!
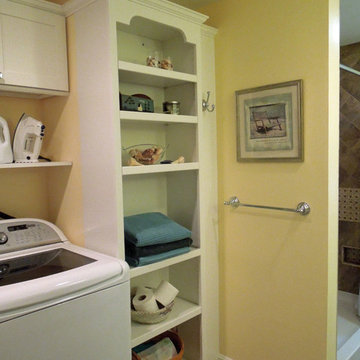
Bright, open and beautiful! By removing the closet doors and adding recessed cans the tired dark space is now sunny and gorgeous. Open shelves allow for display space: linens and laundry necessities are close at hand. Delicious Kitchens and Interiors, LLC

Our Oakland studio used an interplay of printed wallpaper, metal accents, and sleek furniture to give this home a new, chic look:
---
Designed by Oakland interior design studio Joy Street Design. Serving Alameda, Berkeley, Orinda, Walnut Creek, Piedmont, and San Francisco.
For more about Joy Street Design, click here:
https://www.joystreetdesign.com/
To learn more about this project, click here:
https://www.joystreetdesign.com/portfolio/oakland-home-facelift
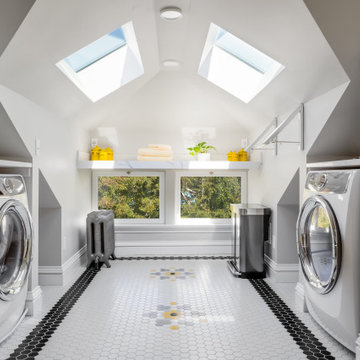
Attic laundry with skylights, black and white tile, yellow accents, and hex tile floor.
Photo of a mid-sized arts and crafts u-shaped dedicated laundry room in Seattle with a farmhouse sink, shaker cabinets, yellow cabinets, white splashback, grey walls, porcelain floors, white benchtop, vaulted, quartz benchtops and engineered quartz splashback.
Photo of a mid-sized arts and crafts u-shaped dedicated laundry room in Seattle with a farmhouse sink, shaker cabinets, yellow cabinets, white splashback, grey walls, porcelain floors, white benchtop, vaulted, quartz benchtops and engineered quartz splashback.
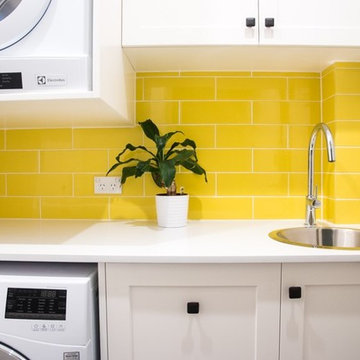
Smart space interiors- Anoushka Allum http://www.smartspaceinteriors.com
Want these Tiles? Exclusively at http://teranova.com.au
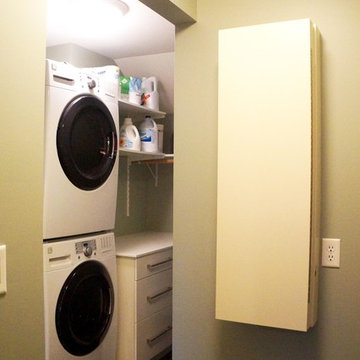
A small portion of the existing large Master Bedroom was utilized to create a master bath and this convenient second-floor laundry room. The cabinet on the wall holds an ironing board. Remodel of this historic home was completed by Meadowlark Design + Build of Ann Arbor, Michigan
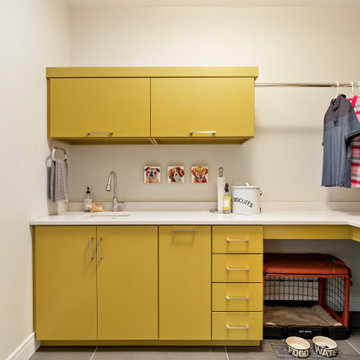
Design ideas for a mid-sized contemporary l-shaped dedicated laundry room in Other with an undermount sink, flat-panel cabinets, yellow cabinets, white walls, a stacked washer and dryer, grey floor, white benchtop, quartz benchtops and porcelain floors.
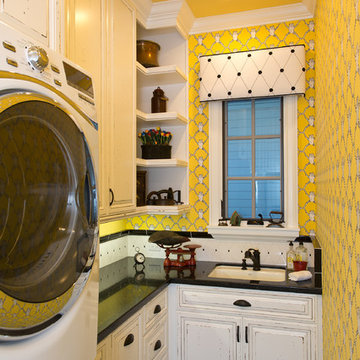
Please visit my website directly by copying and pasting this link directly into your browser: http://www.berensinteriors.com/ to learn more about this project and how we may work together!
This bright and cheerful laundry room will make doing laundry enjoyable. The frog wallpaper gives a funky cool vibe! Robert Naik Photography.
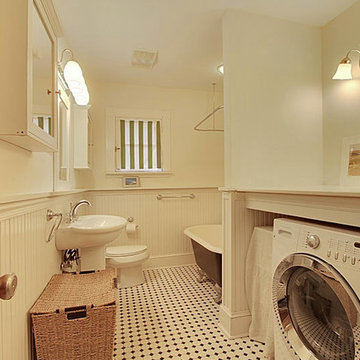
Mid-sized country single-wall utility room in New Orleans with wood benchtops, white walls, porcelain floors and a side-by-side washer and dryer.
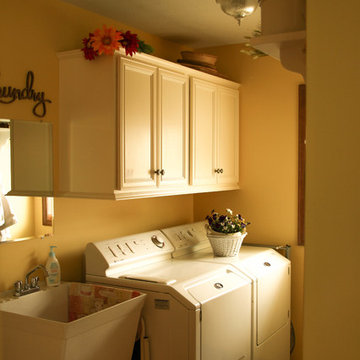
Design ideas for a mid-sized traditional single-wall dedicated laundry room in Other with an utility sink, raised-panel cabinets, white cabinets, yellow walls, laminate floors, a side-by-side washer and dryer and brown floor.
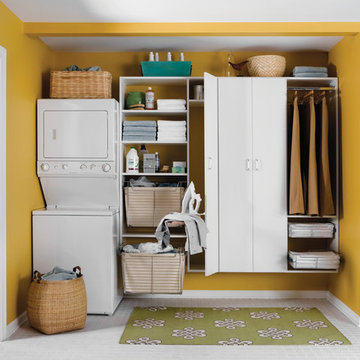
A stacked washer/dryer comes alive with the addition of contemporary and functional components
This is an example of a mid-sized contemporary single-wall utility room in Boston with an undermount sink, flat-panel cabinets, white cabinets, ceramic floors, a stacked washer and dryer and orange walls.
This is an example of a mid-sized contemporary single-wall utility room in Boston with an undermount sink, flat-panel cabinets, white cabinets, ceramic floors, a stacked washer and dryer and orange walls.
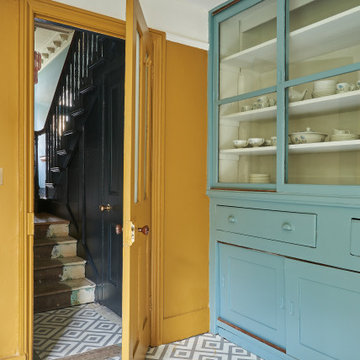
Pandora Taylor, London lifestyle photography.
Inspiration for a mid-sized traditional single-wall laundry cupboard in London.
Inspiration for a mid-sized traditional single-wall laundry cupboard in London.
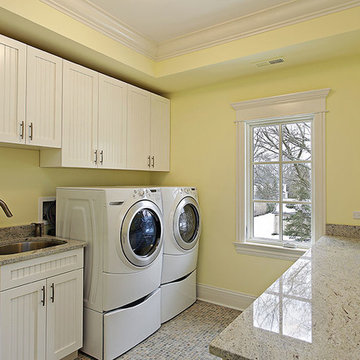
Mid-sized traditional galley dedicated laundry room in Richmond with an undermount sink, recessed-panel cabinets, white cabinets, granite benchtops, yellow walls, a side-by-side washer and dryer, multi-coloured floor and brown benchtop.

Room Redefined decluttered the space, and did a lot of space planning to make sure it had good flow for all of the functions. Intentional use of organization products, including shelf-dividers, shelf-labels, colorful bins, wall organization to take advantage of vertical space, and cubby storage maximize functionality. We supported the process through removal of unwanted items, product sourcing and installation. We continue to work with this family to maintain the space as their needs change over time. Working with a professional organizer for your home organization projects ensures a great outcome and removes the stress!
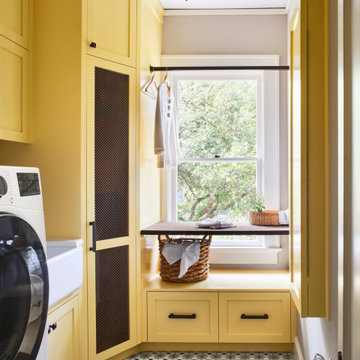
The Summit Project consisted of architectural and interior design services to remodel a house. A design challenge for this project was the remodel and reconfiguration of the second floor to include a primary bathroom and bedroom, a large primary walk-in closet, a guest bathroom, two separate offices, a guest bedroom, and adding a dedicated laundry room. An architectural study was made to retrofit the powder room on the first floor. The space layout was carefully thought out to accommodate these rooms and give a better flow to the second level, creating an oasis for the homeowners.
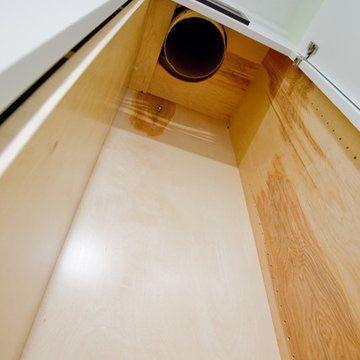
Custom Laundry Shoot to get dirty clothes from 2nd Floor to 1st Floor.
This is an example of a mid-sized transitional galley utility room in Houston with flat-panel cabinets.
This is an example of a mid-sized transitional galley utility room in Houston with flat-panel cabinets.
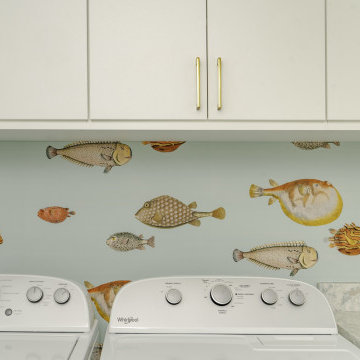
We transformed this Florida home into a modern beach-themed second home with thoughtful designs for entertaining and family time.
This coastal-inspired laundry room is a delightful addition to the home. Adorned with charming fish-print wallpaper, it exudes beachy vibes. Smart storage solutions ensure a tidy and functional space that complements the home's coastal charm.
---Project by Wiles Design Group. Their Cedar Rapids-based design studio serves the entire Midwest, including Iowa City, Dubuque, Davenport, and Waterloo, as well as North Missouri and St. Louis.
For more about Wiles Design Group, see here: https://wilesdesigngroup.com/
To learn more about this project, see here: https://wilesdesigngroup.com/florida-coastal-home-transformation
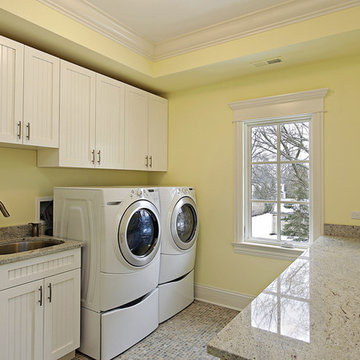
Photo of a mid-sized transitional galley dedicated laundry room in San Diego with an undermount sink, shaker cabinets, white cabinets, quartz benchtops, yellow walls, ceramic floors, a side-by-side washer and dryer and multi-coloured floor.
Mid-sized Yellow Laundry Room Design Ideas
1