Midcentury Baby and Kids' Design Ideas
Refine by:
Budget
Sort by:Popular Today
1 - 20 of 115 photos
Item 1 of 3
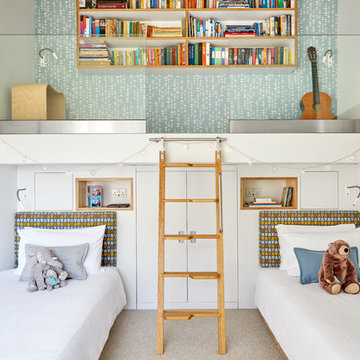
Anna Stathaki
Inspiration for a mid-sized midcentury gender-neutral kids' bedroom for kids 4-10 years old in Surrey with white walls, carpet and beige floor.
Inspiration for a mid-sized midcentury gender-neutral kids' bedroom for kids 4-10 years old in Surrey with white walls, carpet and beige floor.
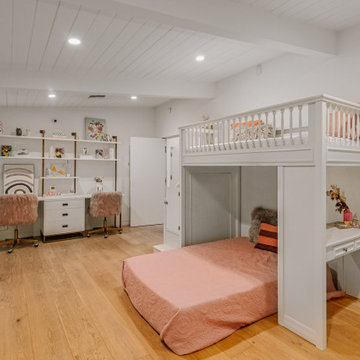
Photo of a large midcentury kids' bedroom for kids 4-10 years old and girls in Los Angeles with white walls, light hardwood floors and beige floor.
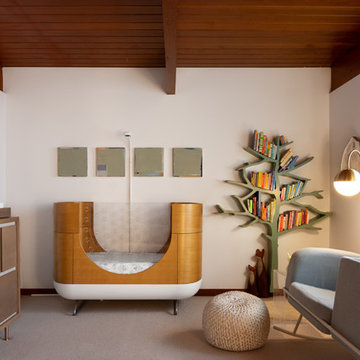
Design ideas for a mid-sized midcentury gender-neutral nursery in Detroit with white walls, carpet and beige floor.
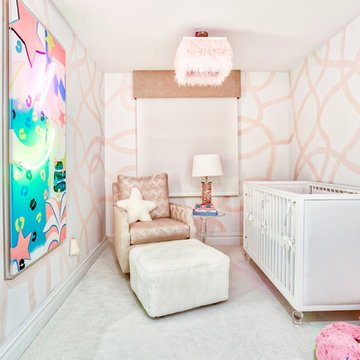
Bella crib features Acrylic legs and a flat fabric panel for texture and substance. The small space is brighten by the light and white tones and the colorful artwork and wall pattern add visual depth and define the layout. A beautiful design concept by Vanessa Antonelli
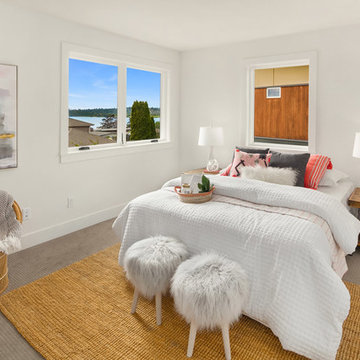
A soft and feminine girl's teen room with white bedding, pink accents, and a sisal area rug.
Mid-sized midcentury kids' room in Seattle with white walls, carpet and beige floor for girls.
Mid-sized midcentury kids' room in Seattle with white walls, carpet and beige floor for girls.
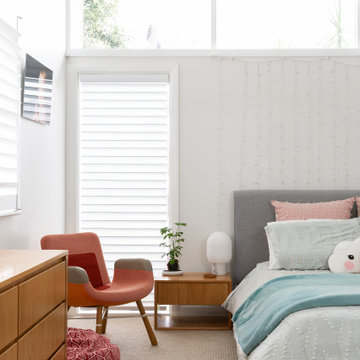
Photo of a mid-sized midcentury kids' bedroom for kids 4-10 years old and girls in Sydney with white walls, carpet and beige floor.
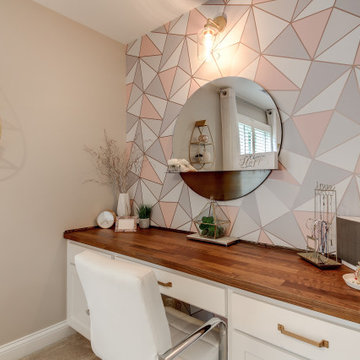
Photo of a large midcentury kids' room for girls in Dallas with beige walls, carpet and beige floor.
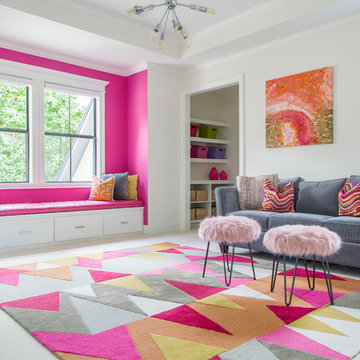
Bold patterns and lively colors flow throughout this playroom. The bay window and built in seating are painted in a vibrant hot pink that pop against the pure white walls. Fuzzy ottomans add a fun touch to the steel gray sofa and are complimented by the modern details of the mid-century flush mount and fun, geometric area rug.
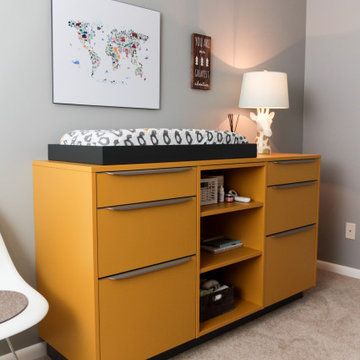
midcentury-inspired dresser with drawers and open shelving, changing module that can be converted later into a regular dresser unit
Design ideas for a small midcentury gender-neutral nursery in Atlanta with grey walls, carpet and beige floor.
Design ideas for a small midcentury gender-neutral nursery in Atlanta with grey walls, carpet and beige floor.
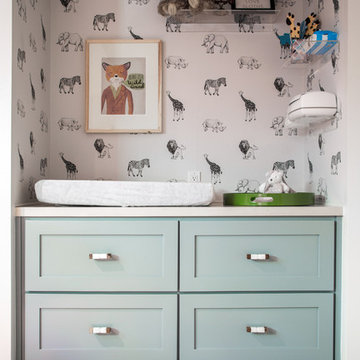
Bethany Nauert
Midcentury gender-neutral nursery in Los Angeles with grey walls, carpet and beige floor.
Midcentury gender-neutral nursery in Los Angeles with grey walls, carpet and beige floor.
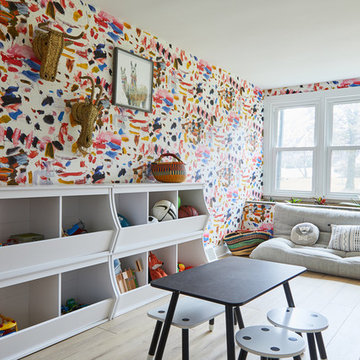
This is an example of a midcentury gender-neutral kids' playroom for kids 4-10 years old in Philadelphia with multi-coloured walls, light hardwood floors and beige floor.
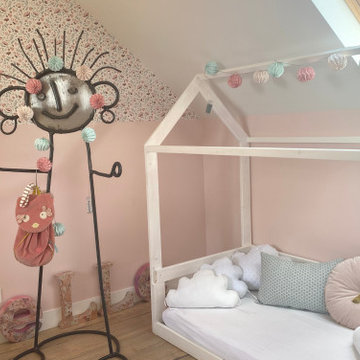
Maelle a 4 ans et elle va bientôt être grande sœur. C'est donc tout naturellement qu'elle a accepté de céder sa chambre à son petit frère qui va naître dans quelques mois. Sa future chambre, nichée sous les combles, servait plutôt de grenier pour entreposer tout un tas d'affaires. Il a fallu faire donc preuve de capacité à se projeter et d'imagination pour lui aménager sa chambre de rêve. Alors quand elle me l'a expliqué, sa chambre de rêve était composée de, je cite : "des animaux, du rose, des belles lumières". Ni une, ni deux, WherDeco en coup de baguette magique lui à proposé une chambre enchantée au charme d'antan.
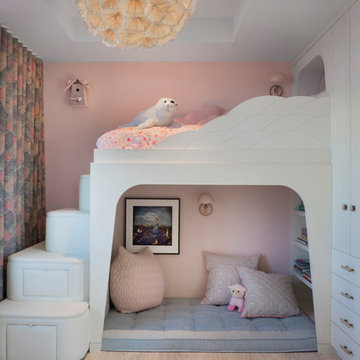
Photo of a midcentury kids' bedroom for kids 4-10 years old and girls in Other with pink walls, light hardwood floors and beige floor.
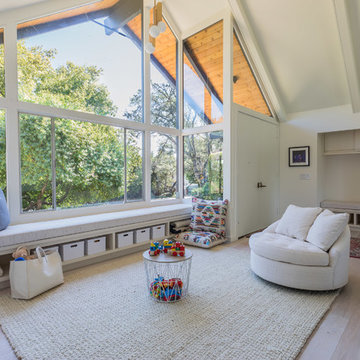
Emily Hagopian Photography
Photo of a midcentury gender-neutral kids' playroom in San Francisco with white walls, light hardwood floors and beige floor.
Photo of a midcentury gender-neutral kids' playroom in San Francisco with white walls, light hardwood floors and beige floor.
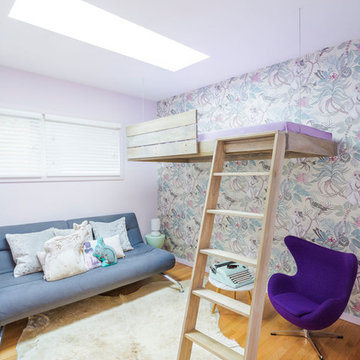
The architecture of this mid-century ranch in Portland’s West Hills oozes modernism’s core values. We wanted to focus on areas of the home that didn’t maximize the architectural beauty. The Client—a family of three, with Lucy the Great Dane, wanted to improve what was existing and update the kitchen and Jack and Jill Bathrooms, add some cool storage solutions and generally revamp the house.
We totally reimagined the entry to provide a “wow” moment for all to enjoy whilst entering the property. A giant pivot door was used to replace the dated solid wood door and side light.
We designed and built new open cabinetry in the kitchen allowing for more light in what was a dark spot. The kitchen got a makeover by reconfiguring the key elements and new concrete flooring, new stove, hood, bar, counter top, and a new lighting plan.
Our work on the Humphrey House was featured in Dwell Magazine.
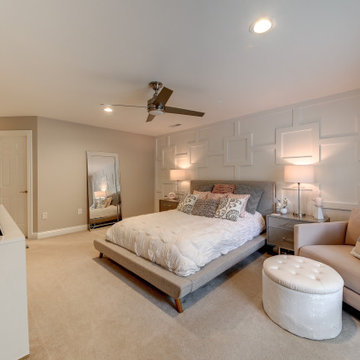
Large midcentury kids' room in Dallas with beige walls, carpet and beige floor for girls.
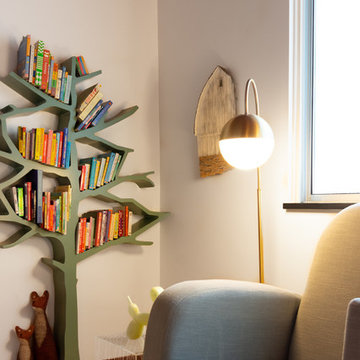
This is an example of a mid-sized midcentury gender-neutral nursery in Detroit with white walls, carpet and beige floor.
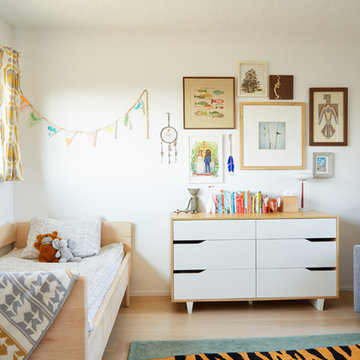
Madeline Tolle
Design by Tandem Designs
Inspiration for a midcentury gender-neutral kids' room in Los Angeles with white walls, light hardwood floors and beige floor.
Inspiration for a midcentury gender-neutral kids' room in Los Angeles with white walls, light hardwood floors and beige floor.
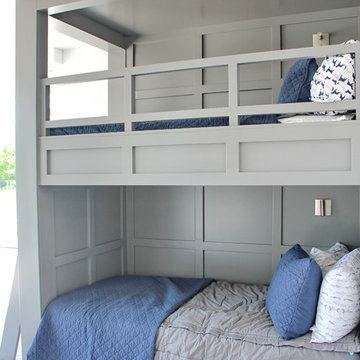
Photo of a midcentury kids' bedroom for kids 4-10 years old and boys in Los Angeles with white walls, carpet and beige floor.
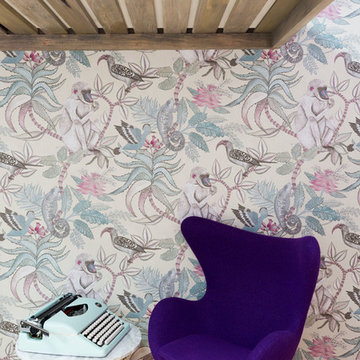
The architecture of this mid-century ranch in Portland’s West Hills oozes modernism’s core values. We wanted to focus on areas of the home that didn’t maximize the architectural beauty. The Client—a family of three, with Lucy the Great Dane, wanted to improve what was existing and update the kitchen and Jack and Jill Bathrooms, add some cool storage solutions and generally revamp the house.
We totally reimagined the entry to provide a “wow” moment for all to enjoy whilst entering the property. A giant pivot door was used to replace the dated solid wood door and side light.
We designed and built new open cabinetry in the kitchen allowing for more light in what was a dark spot. The kitchen got a makeover by reconfiguring the key elements and new concrete flooring, new stove, hood, bar, counter top, and a new lighting plan.
Our work on the Humphrey House was featured in Dwell Magazine.
Midcentury Baby and Kids' Design Ideas
1

