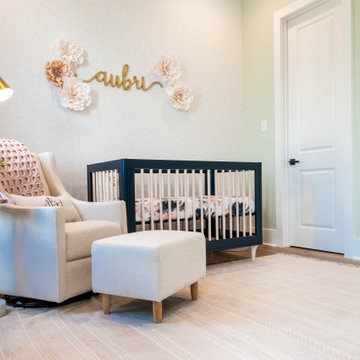Midcentury Baby and Kids' Design Ideas
Refine by:
Budget
Sort by:Popular Today
21 - 40 of 277 photos
Item 1 of 3
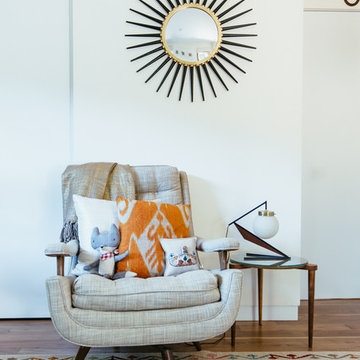
Michelle Pullman
Photo of a mid-sized midcentury gender-neutral nursery in Los Angeles with white walls and medium hardwood floors.
Photo of a mid-sized midcentury gender-neutral nursery in Los Angeles with white walls and medium hardwood floors.
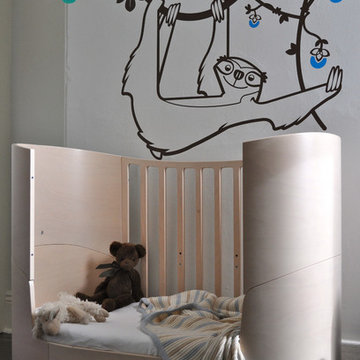
The nursery of this compact Victorian terrace with the amazing Oleander cot which converts into a baby bed.
This is an example of a small midcentury nursery for boys in Melbourne with white walls and dark hardwood floors.
This is an example of a small midcentury nursery for boys in Melbourne with white walls and dark hardwood floors.
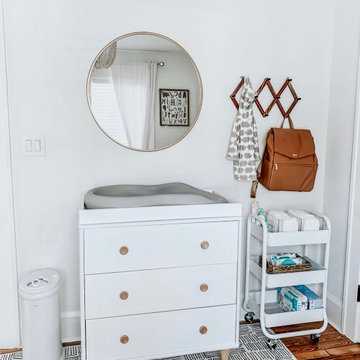
This is an example of a small midcentury nursery for boys in Los Angeles with white walls, medium hardwood floors and brown floor.
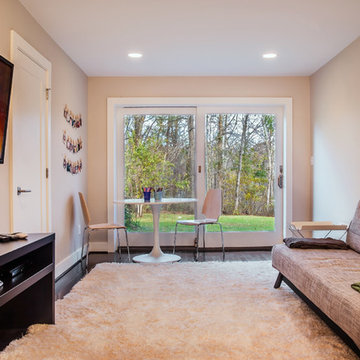
Bradley Jones
Photo of a small midcentury gender-neutral kids' playroom for kids 4-10 years old in DC Metro with beige walls and dark hardwood floors.
Photo of a small midcentury gender-neutral kids' playroom for kids 4-10 years old in DC Metro with beige walls and dark hardwood floors.
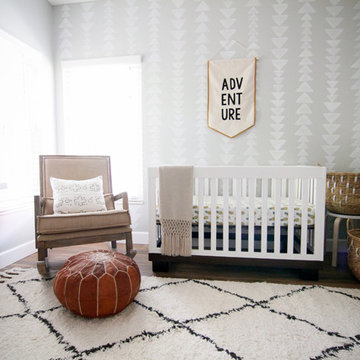
Alexis Aleman Photography
Design ideas for a mid-sized midcentury nursery for boys in Orange County with grey walls and dark hardwood floors.
Design ideas for a mid-sized midcentury nursery for boys in Orange County with grey walls and dark hardwood floors.
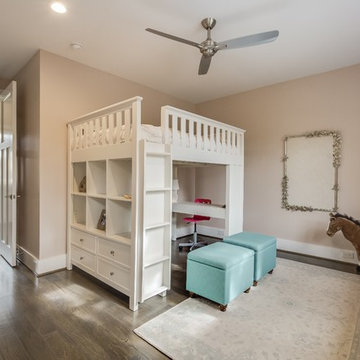
A modern mid century custom home design from exterior to interior has a focus on liveability while creating inviting spaces throughout the home. The Master suite beckons you to spend time in the spa-like oasis, while the kitchen, dining and living room areas are open and inviting.
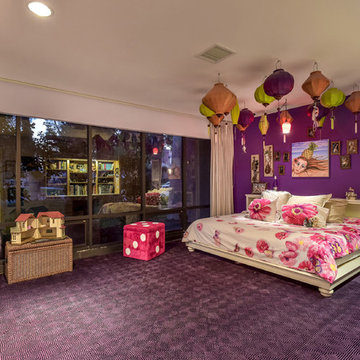
All girls want pink or purple, its controlling the urge to go "full Disney" that is hard.
Design ideas for a mid-sized midcentury kids' bedroom for kids 4-10 years old and girls in Las Vegas with purple walls, carpet and purple floor.
Design ideas for a mid-sized midcentury kids' bedroom for kids 4-10 years old and girls in Las Vegas with purple walls, carpet and purple floor.
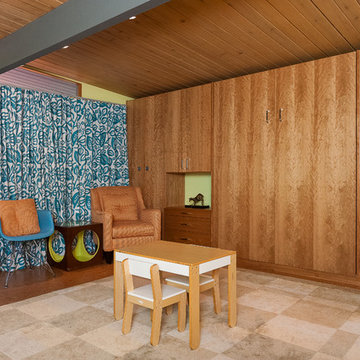
Portland closet
murphy bed, cork floor, Milgard aluminum, wood ceiling,
This is an example of a mid-sized midcentury gender-neutral kids' bedroom in Portland with green walls, cork floors and wood.
This is an example of a mid-sized midcentury gender-neutral kids' bedroom in Portland with green walls, cork floors and wood.
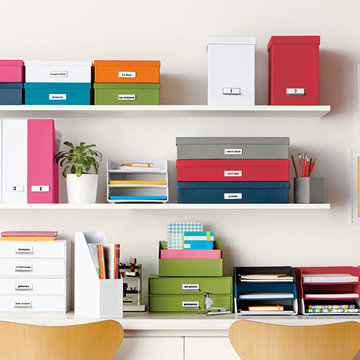
Colorful Stockholm Desk Organizers add a splash of color while organizing printer paper, homework, magazines and writing supplies.
Photo of a mid-sized midcentury gender-neutral kids' room in Other with white walls.
Photo of a mid-sized midcentury gender-neutral kids' room in Other with white walls.
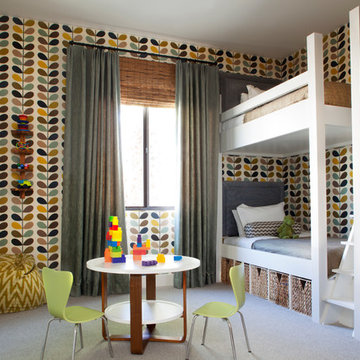
Built on Frank Sinatra’s estate, this custom home was designed to be a fun and relaxing weekend retreat for our clients who live full time in Orange County. As a second home and playing up the mid-century vibe ubiquitous in the desert, we departed from our clients’ more traditional style to create a modern and unique space with the feel of a boutique hotel. Classic mid-century materials were used for the architectural elements and hard surfaces of the home such as walnut flooring and cabinetry, terrazzo stone and straight set brick walls, while the furnishings are a more eclectic take on modern style. We paid homage to “Old Blue Eyes” by hanging a 6’ tall image of his mug shot in the entry.
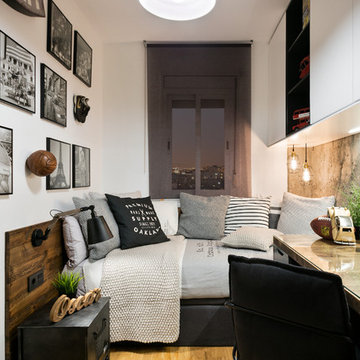
Design ideas for a small midcentury kids' room for boys in Barcelona with white walls and medium hardwood floors.
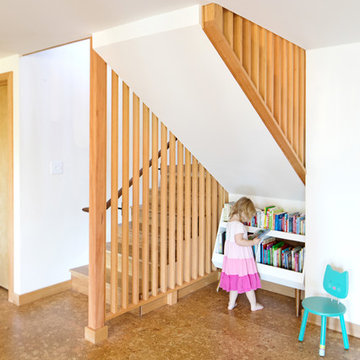
Winner of the 2018 Tour of Homes Best Remodel, this whole house re-design of a 1963 Bennet & Johnson mid-century raised ranch home is a beautiful example of the magic we can weave through the application of more sustainable modern design principles to existing spaces.
We worked closely with our client on extensive updates to create a modernized MCM gem.
Extensive alterations include:
- a completely redesigned floor plan to promote a more intuitive flow throughout
- vaulted the ceilings over the great room to create an amazing entrance and feeling of inspired openness
- redesigned entry and driveway to be more inviting and welcoming as well as to experientially set the mid-century modern stage
- the removal of a visually disruptive load bearing central wall and chimney system that formerly partitioned the homes’ entry, dining, kitchen and living rooms from each other
- added clerestory windows above the new kitchen to accentuate the new vaulted ceiling line and create a greater visual continuation of indoor to outdoor space
- drastically increased the access to natural light by increasing window sizes and opening up the floor plan
- placed natural wood elements throughout to provide a calming palette and cohesive Pacific Northwest feel
- incorporated Universal Design principles to make the home Aging In Place ready with wide hallways and accessible spaces, including single-floor living if needed
- moved and completely redesigned the stairway to work for the home’s occupants and be a part of the cohesive design aesthetic
- mixed custom tile layouts with more traditional tiling to create fun and playful visual experiences
- custom designed and sourced MCM specific elements such as the entry screen, cabinetry and lighting
- development of the downstairs for potential future use by an assisted living caretaker
- energy efficiency upgrades seamlessly woven in with much improved insulation, ductless mini splits and solar gain
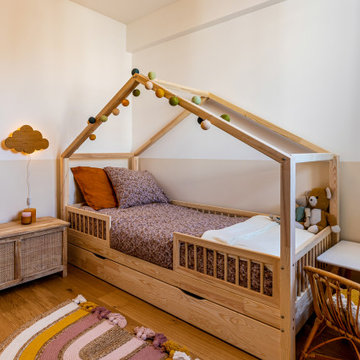
This is an example of a mid-sized midcentury gender-neutral kids' bedroom for kids 4-10 years old in Paris with beige walls, light hardwood floors, brown floor and wallpaper.
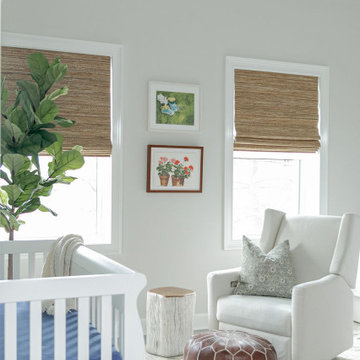
This is an example of a mid-sized midcentury nursery for boys in New York with grey walls, laminate floors and grey floor.
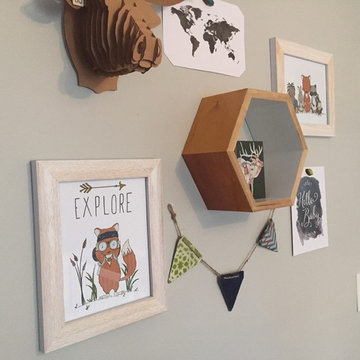
Gallery wall above changing table
Mid-sized midcentury nursery in Kansas City with grey walls and medium hardwood floors for boys.
Mid-sized midcentury nursery in Kansas City with grey walls and medium hardwood floors for boys.
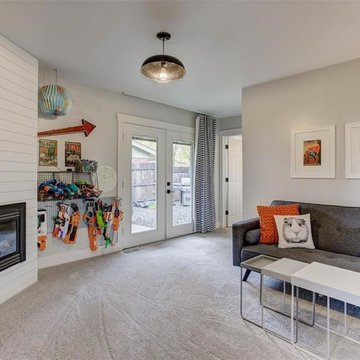
Kid or teen hangout room with ship lap fireplace wall, modern tv cabinet, and mid century modern sofa. Nerf storage.
Inspiration for a mid-sized midcentury kids' room for boys in Denver with white walls, carpet and grey floor.
Inspiration for a mid-sized midcentury kids' room for boys in Denver with white walls, carpet and grey floor.
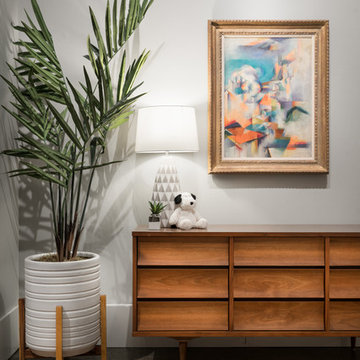
This project was a part of the 2017 Decorators' Showhouse in Columbus, Ohio. Twelve designers each created a room within the Columbus Museum of Art, making this the first showhouse to take place within a museum. Each designer was allowed to use a piece of artwork from the museum's collection in their space.
The intent of this design was to create a contemporary, gender-neutral nursery with touches of mid-century modern style. Mid-century modern design is sleek, simple, functional and bright. Here, the combination of vintage and contemporary furnishings and accessories all come together to create a space that is calm, yet inspires creative play.
The artwork, California Landscape by Stanton Macdonald-Wright, sets this tone. His modern abstract, devoid of illustration uses blocks of color to create space and form. This idea of geometric abstracts is repeated throughout the design of the room. Interesting shapes that can be manipulated with eye or hand are very fitting for a nursery. This is a space where a child can dream and play, grow and learn, and also rest. It is a room that could evolve over time while continuing to inspire a child for many years.
“I strive to divest my work of all anecdote and illustration and to purify it to the point where the emotions of the spectator will be wholly aesthetic, as when listening to good music…”
- Stanton Macdonald-Wright, circa 1915
Photo Credit: Marshall Evan Photography
Construction: Jameson Building Co.
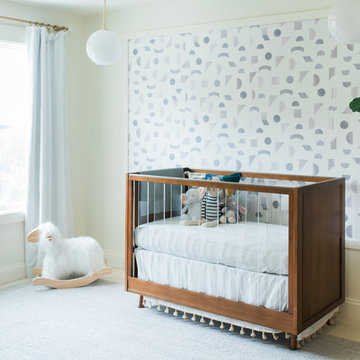
This gender neutral nursery was designed to go with the modern and farmhouse style of the rest of the home. Jenna wanted to have a space that felt calming, relaxing and breezy. The feature wall is created by install of playful geometric pattern framed with wall molding. The color palette was kept neutral along with the rich wood color of the furniture for the space. Design by Little Crown Interiors, Photography by Jenna Kutcher
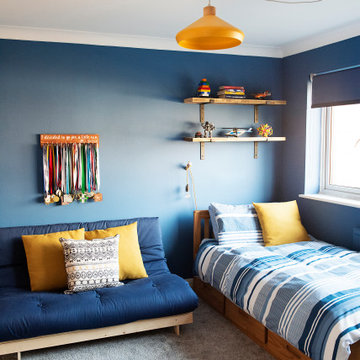
Inspiration for a mid-sized midcentury kids' room for boys in Essex with blue walls, carpet and grey floor.
Midcentury Baby and Kids' Design Ideas
2


