Midcentury Baby and Kids' Design Ideas
Refine by:
Budget
Sort by:Popular Today
21 - 40 of 214 photos
Item 1 of 3
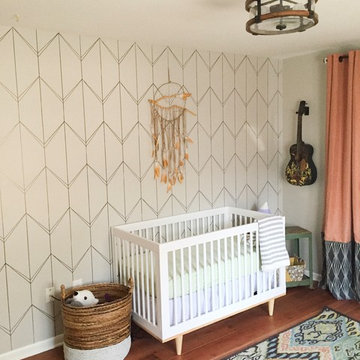
Graphic wall done with level and sharpie paint pens
Mid-sized midcentury gender-neutral nursery with grey walls and medium hardwood floors.
Mid-sized midcentury gender-neutral nursery with grey walls and medium hardwood floors.
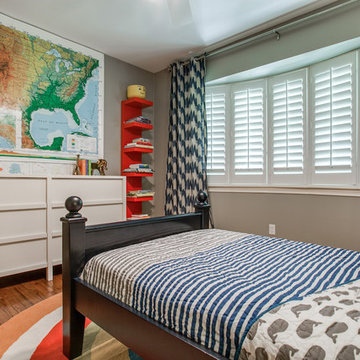
The goal of this whole home refresh was to create a fun, fresh and collected look that was both kid-friendly and livable. Cosmetic updates included selecting vibrantly colored and happy hues, bold wallpaper and modern accents to create a dynamic family-friendly home.
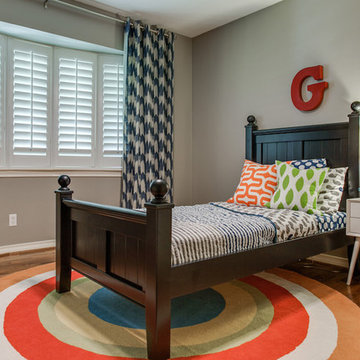
design by Pulp Design Studios | http://pulpdesignstudios.com/
The goal of this whole home refresh was to create a fun, fresh and collected look that was both kid-friendly and livable. Cosmetic updates included selecting vibrantly colored and happy hues, bold wallpaper and modern accents to create a dynamic family-friendly home.
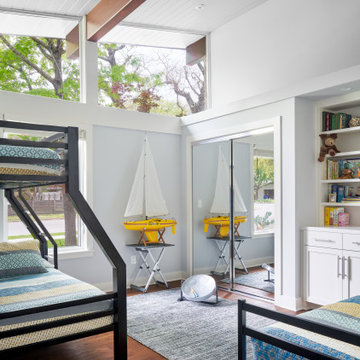
Guest Room
Design ideas for a mid-sized midcentury kids' room in Austin with blue walls, medium hardwood floors, brown floor and vaulted.
Design ideas for a mid-sized midcentury kids' room in Austin with blue walls, medium hardwood floors, brown floor and vaulted.
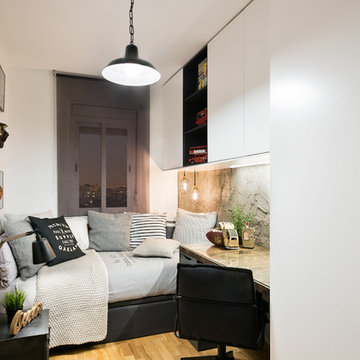
This is an example of a small midcentury kids' room for boys in Barcelona with white walls and medium hardwood floors.
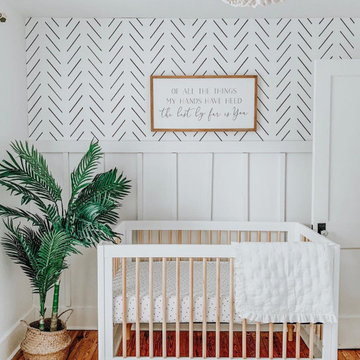
Design ideas for a small midcentury nursery for boys in Los Angeles with white walls, medium hardwood floors and brown floor.
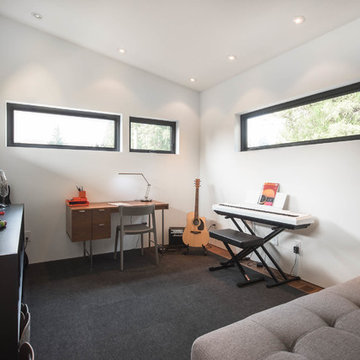
My House Design/Build Team | www.myhousedesignbuild.com | 604-694-6873 | Reuben Krabbe Photography
Design ideas for a mid-sized midcentury kids' room for boys in Vancouver with white walls, medium hardwood floors and brown floor.
Design ideas for a mid-sized midcentury kids' room for boys in Vancouver with white walls, medium hardwood floors and brown floor.
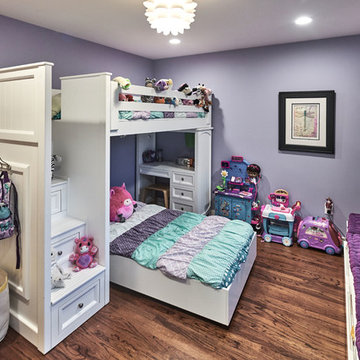
Design ideas for a large midcentury kids' bedroom for kids 4-10 years old and girls in San Francisco with purple walls, medium hardwood floors and brown floor.
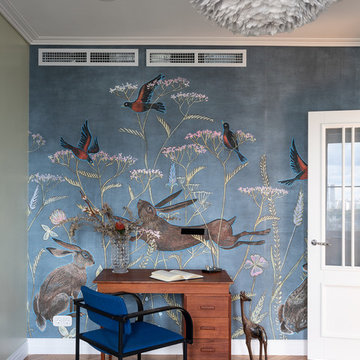
Photo of a midcentury gender-neutral kids' study room in Moscow with blue walls, medium hardwood floors, brown floor and wallpaper.
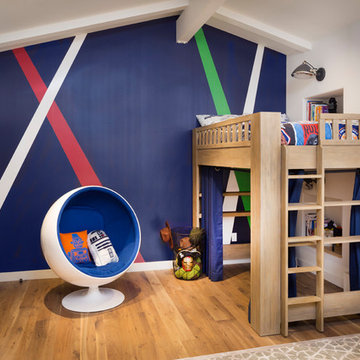
Design ideas for a midcentury kids' bedroom for kids 4-10 years old and boys in Los Angeles with multi-coloured walls and medium hardwood floors.
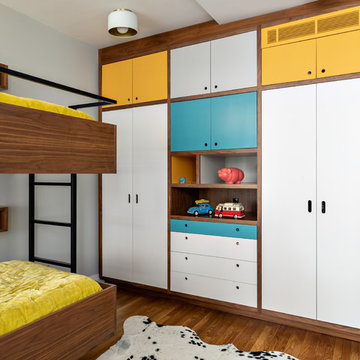
Inspiration for a midcentury gender-neutral kids' bedroom for kids 4-10 years old in New York with grey walls and medium hardwood floors.
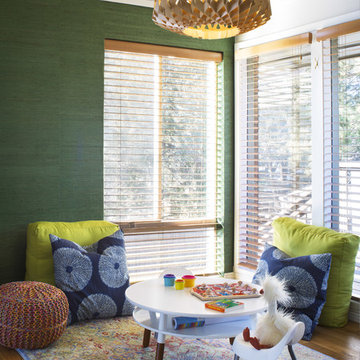
Inviting kids play area with plenty of colorful floor cushions. Wooden blinds keep the direct sunlight at bay while an intricate wooden pendant light gives patterned light at nights. Kids sized table and chairs in white are ready for hours of fun play.
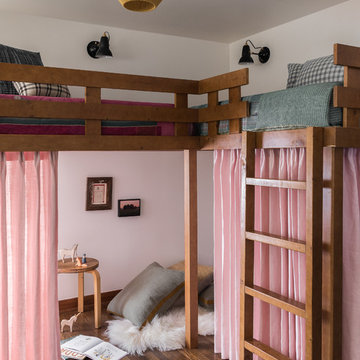
Haris Kenjar
Inspiration for a midcentury kids' bedroom in Seattle with white walls, medium hardwood floors and brown floor.
Inspiration for a midcentury kids' bedroom in Seattle with white walls, medium hardwood floors and brown floor.
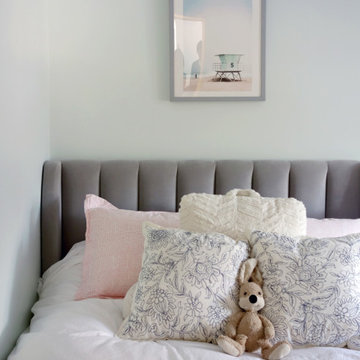
This beautiful, 1,600 SF duplex three-bedroom, two-bath apartment in the heart of the West Village was originally a diamond in the rough with great potential. The coop is located on a quiet, tree-lined street and, as a top floor unit, boasts lovely southern and eastern exposures with views of this charming neighborhood overlooking the Hudson. Our clients were making a big move from the West Coast and wanted the new home to be ready in time for the start of the new school year, so Studioteka’s architecture and interior design team rolled up our sleeves and got to work! Construction documents were prepared for the coop board and NYC Department of Buildings approval and our team coordinated the renovation. The entire unit had new hardwood flooring, moldings, and doors installed, the stairs were gently refinished, and we took down a wall separating the living room from a small den on the lower level, making the living space much more open, light-filled, and inviting. The hot water heater was tucked away in an unused space under the stair landing, allowing for the creation of a new kitchen pantry with additional storage. We gut-renovated the upstairs bathroom, creating a built-in shower niche as well as a brand new Duravit tub, Mirabelle high-efficiency toilet, American Standard matte black fixtures, and a white Strasser Woodenworks vanity with black hardware. Classic white subway tile lines the walls and shower enclosure, while black and white basketweave tile is used on the floor. The matte black towel hooks, toilet roll holder, and towel rod contrast with the white wall tile, and a shower curtain with a delicate black and white pattern completes the room. Finally, new mid-century modern furnishings were combined with existing pieces to create an apartment that is both a joy to come home to and a warm, inviting urban oasis for this family of four.

Our Austin studio decided to go bold with this project by ensuring that each space had a unique identity in the Mid-Century Modern style bathroom, butler's pantry, and mudroom. We covered the bathroom walls and flooring with stylish beige and yellow tile that was cleverly installed to look like two different patterns. The mint cabinet and pink vanity reflect the mid-century color palette. The stylish knobs and fittings add an extra splash of fun to the bathroom.
The butler's pantry is located right behind the kitchen and serves multiple functions like storage, a study area, and a bar. We went with a moody blue color for the cabinets and included a raw wood open shelf to give depth and warmth to the space. We went with some gorgeous artistic tiles that create a bold, intriguing look in the space.
In the mudroom, we used siding materials to create a shiplap effect to create warmth and texture – a homage to the classic Mid-Century Modern design. We used the same blue from the butler's pantry to create a cohesive effect. The large mint cabinets add a lighter touch to the space.
---
Project designed by the Atomic Ranch featured modern designers at Breathe Design Studio. From their Austin design studio, they serve an eclectic and accomplished nationwide clientele including in Palm Springs, LA, and the San Francisco Bay Area.
For more about Breathe Design Studio, see here: https://www.breathedesignstudio.com/
To learn more about this project, see here: https://www.breathedesignstudio.com/atomic-ranch
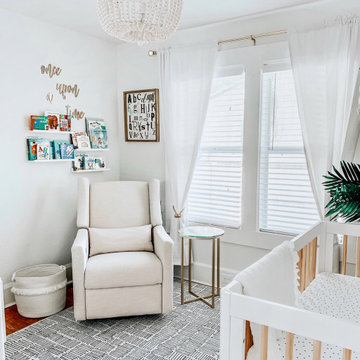
Small midcentury nursery in Los Angeles with white walls, medium hardwood floors and brown floor for boys.
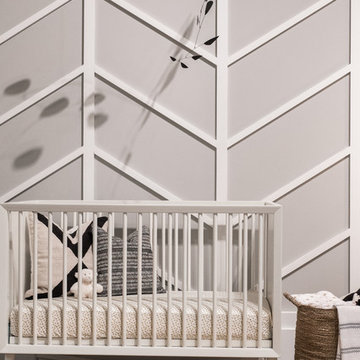
This project was a part of the 2017 Decorators' Showhouse in Columbus, Ohio. Twelve designers each created a room within the Columbus Museum of Art, making this the first showhouse to take place within a museum. Each designer was allowed to use a piece of artwork from the museum's collection in their space.
The intent of this design was to create a contemporary, gender-neutral nursery with touches of mid-century modern style. Mid-century modern design is sleek, simple, functional and bright. Here, the combination of vintage and contemporary furnishings and accessories all come together to create a space that is calm, yet inspires creative play.
The artwork, California Landscape by Stanton Macdonald-Wright, sets this tone. His modern abstract, devoid of illustration uses blocks of color to create space and form. This idea of geometric abstracts is repeated throughout the design of the room. Interesting shapes that can be manipulated with eye or hand are very fitting for a nursery. This is a space where a child can dream and play, grow and learn, and also rest. It is a room that could evolve over time while continuing to inspire a child for many years.
“I strive to divest my work of all anecdote and illustration and to purify it to the point where the emotions of the spectator will be wholly aesthetic, as when listening to good music…”
- Stanton Macdonald-Wright, circa 1915
Photo Credit: Marshall Evan Photography
Construction: Jameson Building Co.
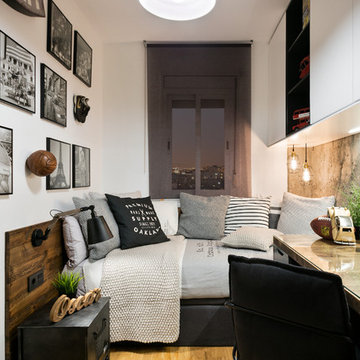
Design ideas for a small midcentury kids' room for boys in Barcelona with white walls and medium hardwood floors.
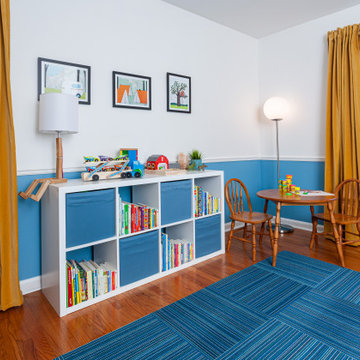
Photo of a mid-sized midcentury kids' room for boys in Detroit with blue walls, medium hardwood floors and blue floor.
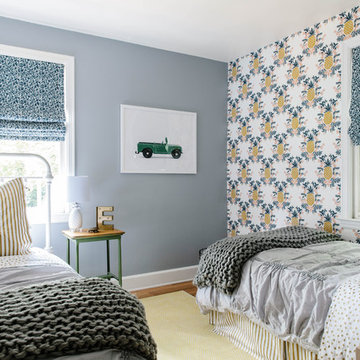
Kids shared bedroom for boy and girl featuring pineapple wallpaper. Photo credit: Laura Sumrak.
Small midcentury gender-neutral kids' bedroom in Charlotte with grey walls, medium hardwood floors and brown floor for kids 4-10 years old.
Small midcentury gender-neutral kids' bedroom in Charlotte with grey walls, medium hardwood floors and brown floor for kids 4-10 years old.
Midcentury Baby and Kids' Design Ideas
2

