Midcentury Bathroom Design Ideas with Blue Tile
Refine by:
Budget
Sort by:Popular Today
101 - 120 of 768 photos
Item 1 of 3

In a home with just about 1000 sf our design needed to thoughtful, unlike the recent contractor-grade flip it had recently undergone. For clients who love to cook and entertain we came up with several floor plans and this open layout worked best. We used every inch available to add storage, work surfaces, and even squeezed in a 3/4 bath! Colorful but still soothing, the greens in the kitchen and blues in the bathroom remind us of Big Sur, and the nod to mid-century perfectly suits the home and it's new owners.
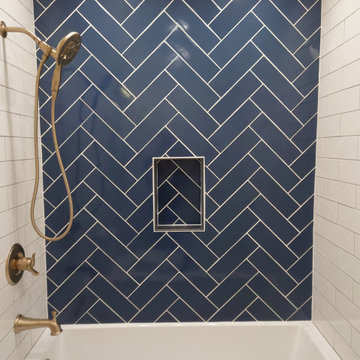
Designed-build by Kitchen Inspiration
Mid-Century Modern Bathroom with blue herringbone & white subway tiles.
Small midcentury 3/4 bathroom in San Francisco with recessed-panel cabinets, blue cabinets, an alcove tub, a shower/bathtub combo, a one-piece toilet, blue tile, ceramic tile, white walls, porcelain floors, an integrated sink, solid surface benchtops, grey floor, a hinged shower door, white benchtops, a single vanity and a freestanding vanity.
Small midcentury 3/4 bathroom in San Francisco with recessed-panel cabinets, blue cabinets, an alcove tub, a shower/bathtub combo, a one-piece toilet, blue tile, ceramic tile, white walls, porcelain floors, an integrated sink, solid surface benchtops, grey floor, a hinged shower door, white benchtops, a single vanity and a freestanding vanity.
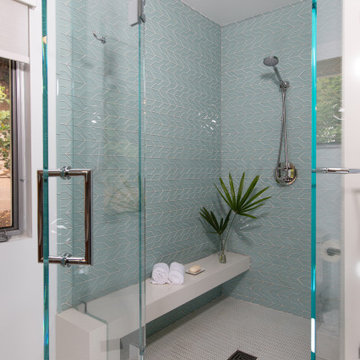
Owner's spa-style bathroom
Inspiration for a mid-sized midcentury master bathroom in Los Angeles with a corner shower, blue tile, ceramic tile, porcelain floors, white floor and a hinged shower door.
Inspiration for a mid-sized midcentury master bathroom in Los Angeles with a corner shower, blue tile, ceramic tile, porcelain floors, white floor and a hinged shower door.
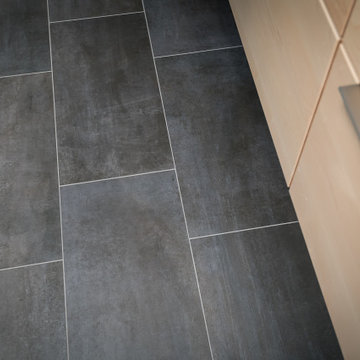
Inspiration for a mid-sized midcentury master bathroom in Other with flat-panel cabinets, light wood cabinets, blue tile, mosaic tile, grey walls, ceramic floors, solid surface benchtops, brown floor, white benchtops, a double vanity and a floating vanity.
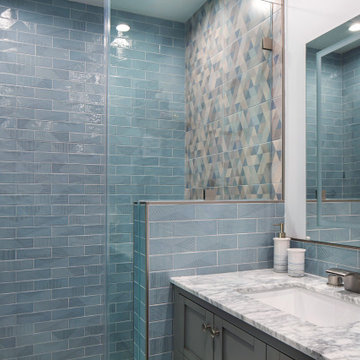
Creation of a new master bathroom, kids’ bathroom, toilet room and a WIC from a mid. size bathroom was a challenge but the results were amazing.
The new kids’ bathroom was given a good size to work with. 5.5’ by 9’.
Allowing us to have a good size shower with a bench, 3’ vanity and comfortable space for the toilet to be placed.
The bathroom floor is made of white Thasos marble for a neutral look since the wall tiles were so unique in color and design.
The main walls of the bathroom are made from blue subway tiles with diagonal lines pattern while the main wall is made of large 24”x6” tile with diamond/triangle shapes in different warm and cool colors.
Notice the unique shampoo niche in the bench area, it continues into the pony wall as well without any interruptions thus creating a long L-shaped space for all the bath items to remain hidden.
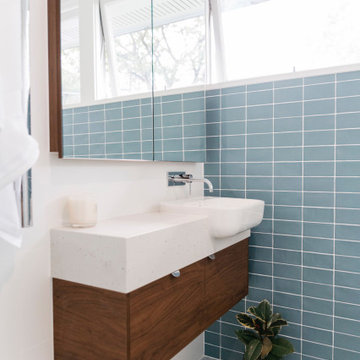
Nestled amongst Queenslanders and large contemporary homes in a suburb of Brisbane, is a modest, mid-century modern home.
The much-loved home of a professional couple, it features large, low windows and interiors that have lost their way over time. Bella Vie Interiors worked with Boutique Bathrooms Brisbane to redesign the bathroom and give it a true sense of identity.
The result is a light, functional bathroom that blends seamlessly with the Mid-Century Modern aesthetic of the home.
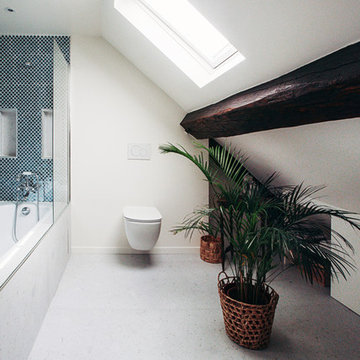
Design ideas for a mid-sized midcentury master wet room bathroom in Paris with beaded inset cabinets, white cabinets, an undermount tub, a wall-mount toilet, blue tile, mosaic tile, white walls, ceramic floors, a pedestal sink and grey floor.
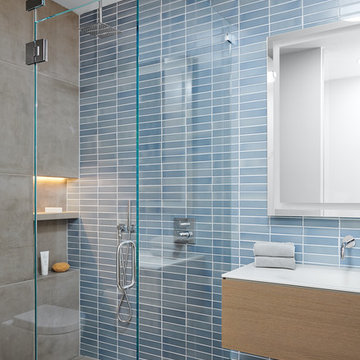
Design ideas for a midcentury bathroom in San Francisco with flat-panel cabinets, medium wood cabinets, a corner shower, blue tile, an integrated sink, grey floor, a hinged shower door and white benchtops.
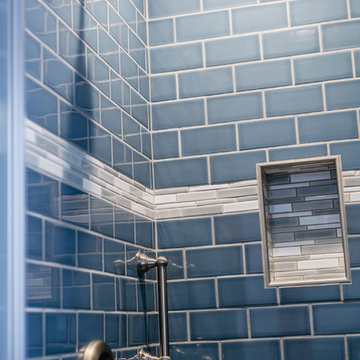
Design ideas for a small midcentury 3/4 bathroom in Other with shaker cabinets, grey cabinets, an alcove shower, a two-piece toilet, blue tile, subway tile, grey walls, ceramic floors, an integrated sink, quartzite benchtops, brown floor, a hinged shower door and white benchtops.
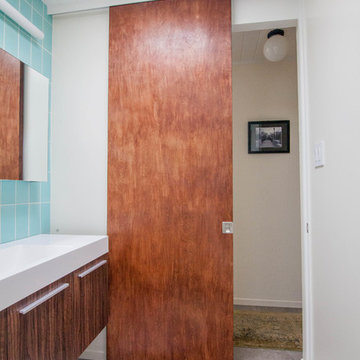
A cool Aqua backsplash and shower surround brings refreshing balance to this bathroom's warmer wood undertones.
Mid-sized midcentury bathroom in San Francisco with dark wood cabinets, a corner tub, a shower/bathtub combo, blue tile, ceramic tile, white walls and a hinged shower door.
Mid-sized midcentury bathroom in San Francisco with dark wood cabinets, a corner tub, a shower/bathtub combo, blue tile, ceramic tile, white walls and a hinged shower door.
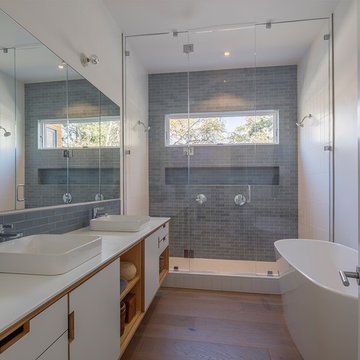
Eric Rorer
Inspiration for a large midcentury master bathroom in San Francisco with furniture-like cabinets, white cabinets, a freestanding tub, an alcove shower, a two-piece toilet, blue tile, subway tile, white walls, medium hardwood floors, a vessel sink, solid surface benchtops, brown floor and a hinged shower door.
Inspiration for a large midcentury master bathroom in San Francisco with furniture-like cabinets, white cabinets, a freestanding tub, an alcove shower, a two-piece toilet, blue tile, subway tile, white walls, medium hardwood floors, a vessel sink, solid surface benchtops, brown floor and a hinged shower door.

We created this colorful bathroom for the daughter, incorporating her favorite colors. This modern tile pattern pairs with a white oak floating vanity. The tile pattern flows up from the floor and is carried up the wall as the backsplash to create a stunning focal wall.
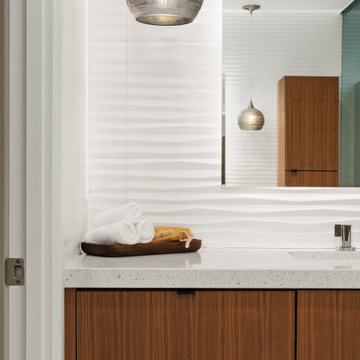
Inspiration for an expansive midcentury master wet room bathroom in San Diego with flat-panel cabinets, medium wood cabinets, a freestanding tub, a one-piece toilet, blue tile, ceramic tile, blue walls, terrazzo floors, an undermount sink, engineered quartz benchtops, beige floor, a hinged shower door, white benchtops, a shower seat, a single vanity and a floating vanity.
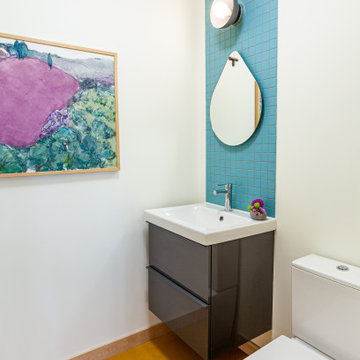
Inspiration for a small midcentury powder room in Detroit with flat-panel cabinets, grey cabinets, a one-piece toilet, blue tile, ceramic tile, white walls, an integrated sink, solid surface benchtops, yellow floor, white benchtops and a floating vanity.
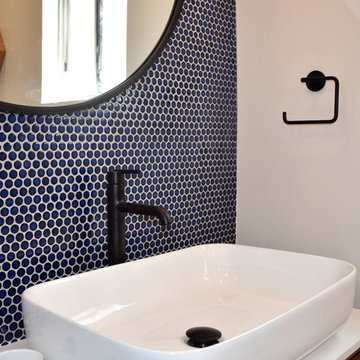
Midcentury Bathroom Design and Remodel,
Before we start we plan!
For our customers We create an 3D design and after that we start the construction work!
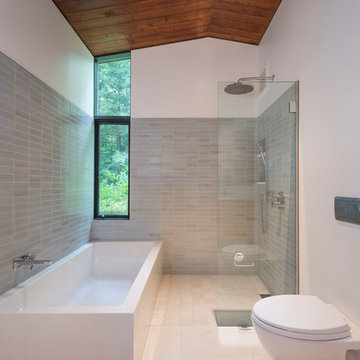
Flavin Architects was chosen for the renovation due to their expertise with Mid-Century-Modern and specifically Henry Hoover renovations. Respect for the integrity of the original home while accommodating a modern family’s needs is key. Practical updates like roof insulation, new roofing, and radiant floor heat were combined with sleek finishes and modern conveniences. Photo by: Nat Rea Photography
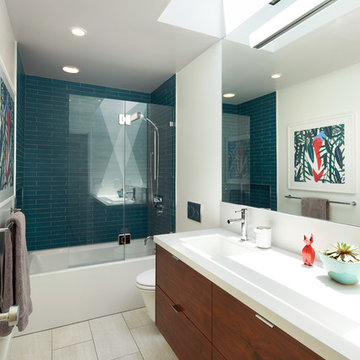
Mark Compton
Inspiration for a small midcentury 3/4 bathroom in San Francisco with flat-panel cabinets, medium wood cabinets, an alcove tub, a shower/bathtub combo, a one-piece toilet, blue tile, glass sheet wall, white walls, porcelain floors, a trough sink, engineered quartz benchtops, beige floor, a hinged shower door and white benchtops.
Inspiration for a small midcentury 3/4 bathroom in San Francisco with flat-panel cabinets, medium wood cabinets, an alcove tub, a shower/bathtub combo, a one-piece toilet, blue tile, glass sheet wall, white walls, porcelain floors, a trough sink, engineered quartz benchtops, beige floor, a hinged shower door and white benchtops.
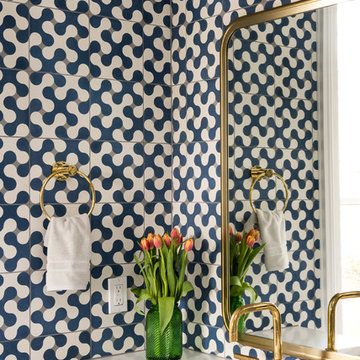
Design ideas for a midcentury powder room in Austin with flat-panel cabinets, white cabinets, blue tile, blue walls, an undermount sink and white benchtops.
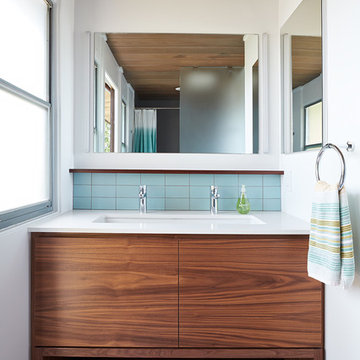
Klopf Architecture and Jesse Ososki Art remodeled an existing Eichler atrium home into a brighter, more open, and more functional version of its original self.
The goals were to preserve the Eichler look and feel without the need to strictly adhere to it. The scope of work included re-configuring the master bedroom/bath, the kitchen, and the hall bath/laundry area, as well as updating interior finishes throughout to be more sophisticated.
The owners are detail-oriented and were very involved in the design process, down to the selection of lighting controls and stainless steel faceplates.Their design aesthetic leans toward the Scandinavian — light and bright, with simple straight lines and pure geometric shapes.
The finish flooring is large porcelain tile (24” x 24”) in a neutral grey tone, providing a uniform backdrop against which other materials can stand out. The same tile continues into the shower floor (with a different finish texture for slip-resistance) and up the shower/tub walls (in a smaller size). Heath Classic Field ceramic tile in Modern Blue was used sparingly, to add color at the hall bath vanity backsplash and at the shampoo niches in both bathrooms. Back-painted soda glass in pale blue to match the Heath tile was used at the kitchen backsplash. This same accent color was also used at the front entry atrium door. Kitchen cabinetry, countertops, appliances, and light fixtures are all white, making the kitchen feel more airy and light. Countertops are Caesarstone Blizzard.
The owners chose to keep some of the original Eichler elements: the concrete masonry fireplace; the stained tongue-and-groove redwood ceiling decking; and the luan wall paneling. The luan paneling was lightly sanded, cleaned, and re-stained. The owners also kept an added element that was installed by a previous owner: sliding shoji panels at all bedroom windows and sliding glass doors, for both privacy and sun control. Grooves were cut into the new tile flooring for the shoji panels to slide in, creating a more integrated look. Walnut was used to add warmth and contrast at the kitchen bar top and niche, the bathroom vanities, and the window sill/ledge under the kitchen window.
This Burlingame Eichler Remodel is a 2,121 sf, 4 bedroom/2 bath home located in the heart of Silicon Valley.
Klopf Architecture Project Team: John Klopf, Klara Kevane and Yegvenia Torres Zavala
Contractor: Jesse Ososki Art
Structural Engineer: Emmanuel Pun
Photography ©2018 Mariko Reed
Location: Burlingame, CA
Year completed: 2017
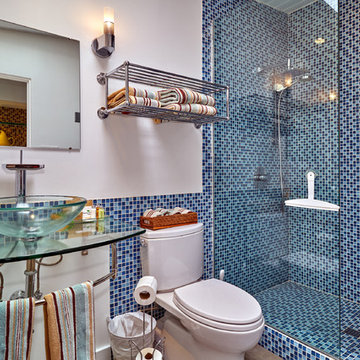
Robert D. Gentry
This is an example of a small midcentury bathroom in Other with a one-piece toilet, blue tile, white walls, glass benchtops and a sliding shower screen.
This is an example of a small midcentury bathroom in Other with a one-piece toilet, blue tile, white walls, glass benchtops and a sliding shower screen.
Midcentury Bathroom Design Ideas with Blue Tile
6

