Midcentury Bathroom Design Ideas with Granite Benchtops
Sort by:Popular Today
61 - 80 of 617 photos
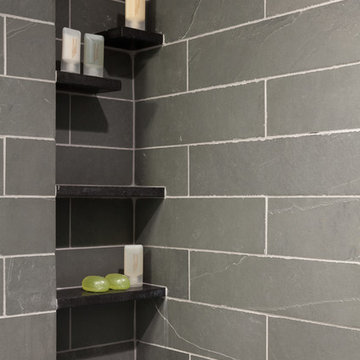
The shower wall tile extends to the rest of the bathroom and unifies the different uses almost blurring the line of where the shower ends.
Small midcentury 3/4 bathroom in Denver with an undermount sink, flat-panel cabinets, grey cabinets, granite benchtops, an alcove shower, a two-piece toilet, gray tile, stone tile, grey walls and slate floors.
Small midcentury 3/4 bathroom in Denver with an undermount sink, flat-panel cabinets, grey cabinets, granite benchtops, an alcove shower, a two-piece toilet, gray tile, stone tile, grey walls and slate floors.
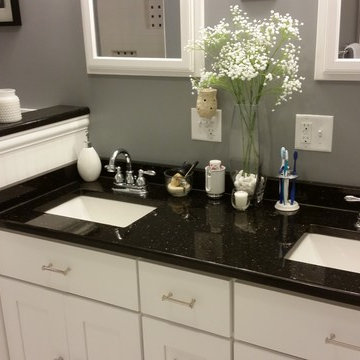
Jason DallaVerde & Jim Hannis
Design ideas for a mid-sized midcentury master bathroom in Other with flat-panel cabinets, white cabinets, a shower/bathtub combo, a one-piece toilet, black and white tile, ceramic tile, grey walls, ceramic floors, an undermount sink and granite benchtops.
Design ideas for a mid-sized midcentury master bathroom in Other with flat-panel cabinets, white cabinets, a shower/bathtub combo, a one-piece toilet, black and white tile, ceramic tile, grey walls, ceramic floors, an undermount sink and granite benchtops.
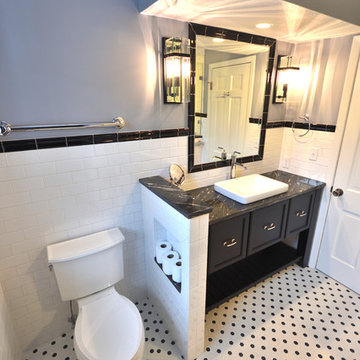
Inspiration for a mid-sized midcentury master bathroom in Other with furniture-like cabinets, black cabinets, an alcove shower, a two-piece toilet, white tile, subway tile, purple walls, mosaic tile floors, a vessel sink, granite benchtops, multi-coloured floor, a hinged shower door and black benchtops.
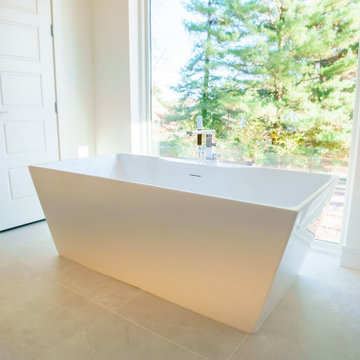
The en suite master bathroom continues the sleek, modern look in this modern home built by Hibbs Homes in 2020. The freestanding tub with clean, sharp angles, warm timber wrapped floating vanity and thoughtful lighting details create a luxurious spa-like atmosphere.
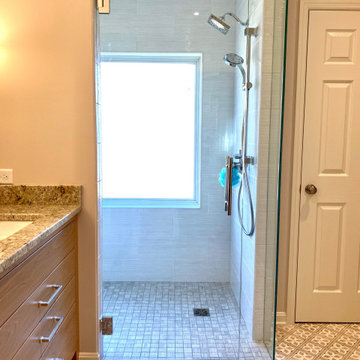
This is an example of a mid-sized midcentury master bathroom in Cincinnati with flat-panel cabinets, light wood cabinets, a curbless shower, beige walls, an undermount sink, granite benchtops, a hinged shower door, beige benchtops, a double vanity and a built-in vanity.
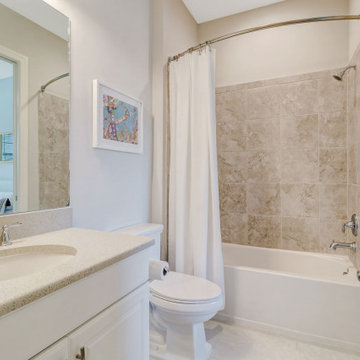
FULL GOLF MEMBERSHIP INCLUDED! Step inside to this fabulous 2nd floor Bellisimo VII coach home built in 2019 with an attached one car garage, exceptional modern design & views overlooking the golf course and lake. The den & main living areas of the home boast high tray ceilings, crown molding, wood flooring, modern fixtures, electric fireplace, hurricane impact windows, and desired open living, making this a great place to entertain family and friends. The eat-in kitchen is white & bright complimented with a custom backsplash and features a large center quartz island & countertops for dining and prep-work, 42' white cabinetry, GE stainless steel appliances, and pantry. The private, western-facing master bedroom possesses an oversized walk-in closet, his and her sinks, ceramic tile and spacious clear glassed chrome shower. The main living flows seamlessly onto the screened lanai for all to enjoy those sunset views over the golf course and lake. Esplanade Golf & CC is ideally located in North Naples with amenity rich lifestyle & resort style amenities including: golf course, resort pool, cabanas, walking trails, 6 tennis courts, dog park, fitness center, salon, tiki bar & more!
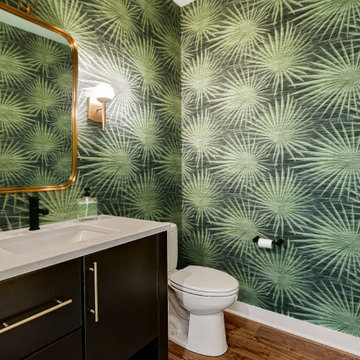
The Clemont, Plan 2117 - Transitional Style with 3-Car Garage
Mid-sized midcentury powder room in Milwaukee with green walls, medium hardwood floors, an undermount sink, granite benchtops, brown floor, white benchtops, a built-in vanity and wallpaper.
Mid-sized midcentury powder room in Milwaukee with green walls, medium hardwood floors, an undermount sink, granite benchtops, brown floor, white benchtops, a built-in vanity and wallpaper.
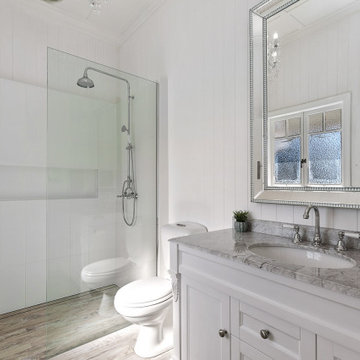
Walk In, VJ Panel, Timber Wall Panneling, East Perth Bathrooms, Small Bathrooms That Are Modern, Classic Style But Modern. Tiny Bathrooms
Photo of a small midcentury master bathroom in Perth with shaker cabinets, white cabinets, an open shower, white tile, porcelain tile, a vessel sink, granite benchtops, an open shower, white benchtops, a niche, a single vanity, a freestanding vanity, vaulted and planked wall panelling.
Photo of a small midcentury master bathroom in Perth with shaker cabinets, white cabinets, an open shower, white tile, porcelain tile, a vessel sink, granite benchtops, an open shower, white benchtops, a niche, a single vanity, a freestanding vanity, vaulted and planked wall panelling.
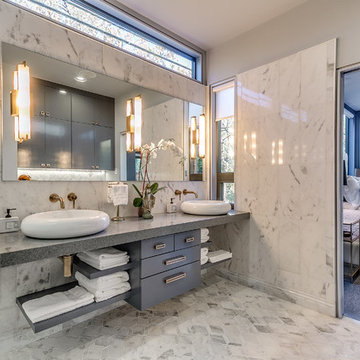
Transom windows throughout the house provide natural lighting to flood into everyroom.
Ok Real Estate Photography
Inspiration for a large midcentury master bathroom in Oklahoma City with a corner shower, a vessel sink and granite benchtops.
Inspiration for a large midcentury master bathroom in Oklahoma City with a corner shower, a vessel sink and granite benchtops.
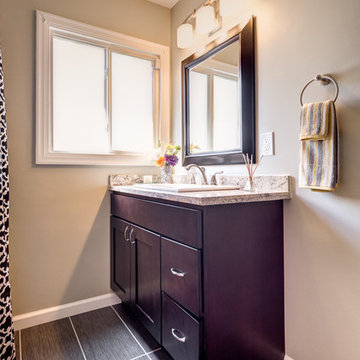
Design ideas for a mid-sized midcentury kids bathroom in Sacramento with a drop-in sink, shaker cabinets, dark wood cabinets, granite benchtops, an alcove tub, a shower/bathtub combo, a two-piece toilet, gray tile, ceramic tile, grey walls and ceramic floors.
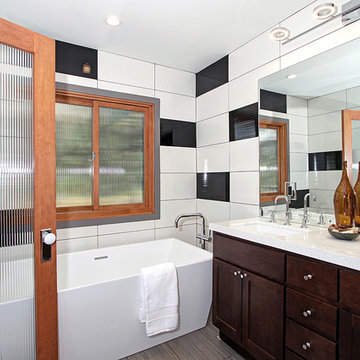
Midcentury master bathroom in Los Angeles with recessed-panel cabinets, dark wood cabinets, a freestanding tub, gray tile, ceramic tile, white walls, vinyl floors, an undermount sink, granite benchtops, grey floor, an alcove shower and a hinged shower door.
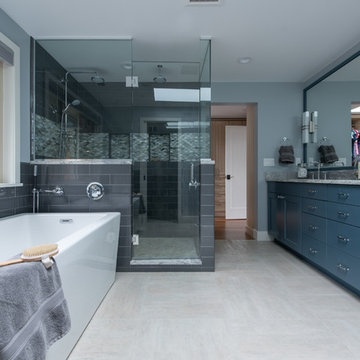
Jeff Beck Photography
This is an example of a large midcentury master bathroom in Seattle with blue cabinets, a freestanding tub, a corner shower, gray tile, a drop-in sink, granite benchtops, grey floor, a hinged shower door and grey benchtops.
This is an example of a large midcentury master bathroom in Seattle with blue cabinets, a freestanding tub, a corner shower, gray tile, a drop-in sink, granite benchtops, grey floor, a hinged shower door and grey benchtops.

Primary bathroom, after the glass enclosure, Here my client wanted a neutral bathroom in this color, after an unfortunate experience with flooded pipes late last year...I was able to create the most of a samll space for their updated bathrooms. It is hard to see, but this tile has a linen texture.
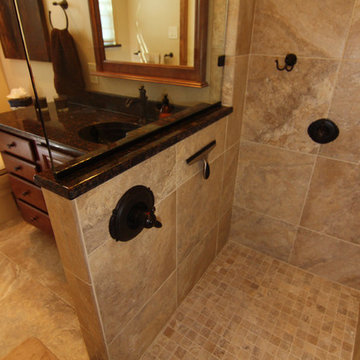
Our clients came to us with a desire to completely renovate their master bathroom and enlarge the shower. We were able to double the size of the shower in width by taking space from an adjacent room. By not including a shower door, we were able to maximize the full potential of the space. An off set vanity bowl allowed us to provided four functional drawers for plenty of storage. Using a lighter tile in the shower and the floor we were able to create an interesting contrast in the vanity and granite. The bathroom fixtures in the Venetian Bronze was and excellent finish to this elegant master bathroom.
Photographer: Ilona Kalimov
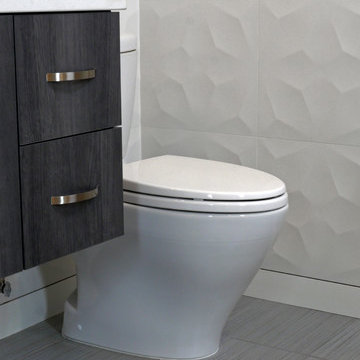
Nick Kapanke
Photo of a mid-sized midcentury master bathroom in Minneapolis with flat-panel cabinets, grey cabinets, a freestanding tub, a shower/bathtub combo, a two-piece toilet, white tile, ceramic tile, white walls, porcelain floors, an undermount sink and granite benchtops.
Photo of a mid-sized midcentury master bathroom in Minneapolis with flat-panel cabinets, grey cabinets, a freestanding tub, a shower/bathtub combo, a two-piece toilet, white tile, ceramic tile, white walls, porcelain floors, an undermount sink and granite benchtops.
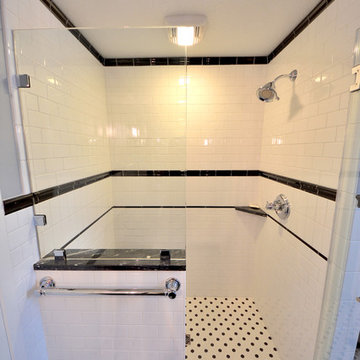
This is an example of a mid-sized midcentury master bathroom in Other with furniture-like cabinets, black cabinets, an alcove shower, a two-piece toilet, white tile, subway tile, purple walls, mosaic tile floors, a vessel sink, granite benchtops, multi-coloured floor, a hinged shower door and black benchtops.
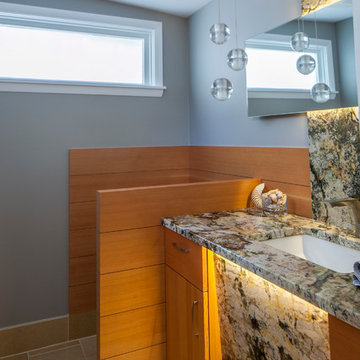
Mid-sized midcentury 3/4 bathroom in Other with flat-panel cabinets, light wood cabinets, blue walls, porcelain floors, an undermount sink, granite benchtops, beige tile and porcelain tile.
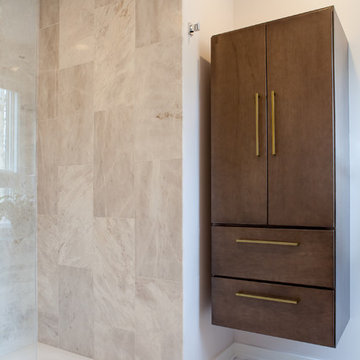
Studio West
Photo of a large midcentury master bathroom in Chicago with medium wood cabinets, gray tile, stone tile, grey walls, marble floors, an undermount sink, granite benchtops, flat-panel cabinets, a corner shower, beige floor and an open shower.
Photo of a large midcentury master bathroom in Chicago with medium wood cabinets, gray tile, stone tile, grey walls, marble floors, an undermount sink, granite benchtops, flat-panel cabinets, a corner shower, beige floor and an open shower.
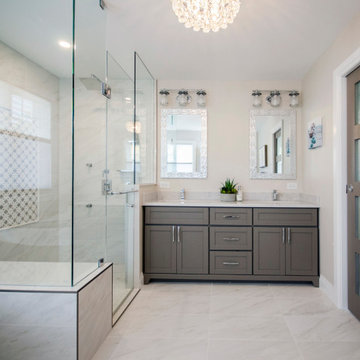
Photo of a large midcentury master bathroom in DC Metro with brown cabinets, ceramic floors, granite benchtops, a hinged shower door, white benchtops, a double vanity and a built-in vanity.
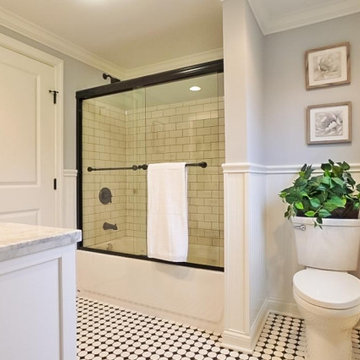
Classic mid-century restoration that included a new gourmet kitchen, updated floor plan. 3 new full baths and many custom features.
Design ideas for a midcentury kids bathroom in Cleveland with furniture-like cabinets, dark wood cabinets, an alcove tub, a shower/bathtub combo, black and white tile, ceramic tile, blue walls, ceramic floors, an undermount sink, granite benchtops, black floor, a sliding shower screen, black benchtops, a single vanity, a freestanding vanity and decorative wall panelling.
Design ideas for a midcentury kids bathroom in Cleveland with furniture-like cabinets, dark wood cabinets, an alcove tub, a shower/bathtub combo, black and white tile, ceramic tile, blue walls, ceramic floors, an undermount sink, granite benchtops, black floor, a sliding shower screen, black benchtops, a single vanity, a freestanding vanity and decorative wall panelling.
Midcentury Bathroom Design Ideas with Granite Benchtops
4