Midcentury Bathroom Design Ideas with Medium Wood Cabinets
Refine by:
Budget
Sort by:Popular Today
61 - 80 of 2,562 photos
Item 1 of 3
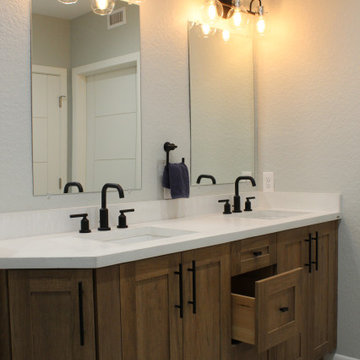
Photo of a mid-sized midcentury master bathroom in Orlando with shaker cabinets, medium wood cabinets, a double shower, grey walls, engineered quartz benchtops, white floor, a hinged shower door, white benchtops, a double vanity and a built-in vanity.
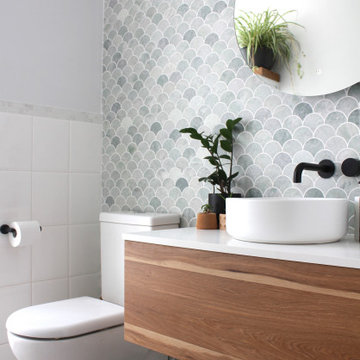
These marble mosaics are so lovely to be in the same room as. Immediately you feel a sense of serenity. I like to think of them as fish scales. My client has a koi pond visible on exiting the bathroom.
This was a renovation project. We removed the existing early '90s vanity, mirror and flour light fitting and all the plumbing fixtures. We than tiled the wall and put the new fixtures and fittings back.
I love the combination of the black, white and timber with the soft greens of the mosaics & of course the odd house plant!
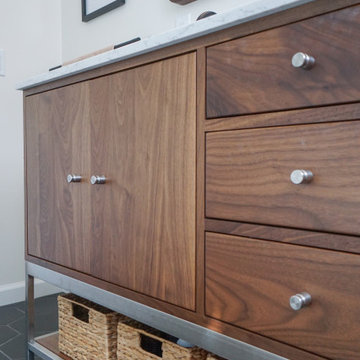
Design ideas for a mid-sized midcentury master bathroom in San Francisco with medium wood cabinets, a one-piece toilet, subway tile, white walls, ceramic floors, an undermount sink, marble benchtops, black floor, a hinged shower door, flat-panel cabinets, an alcove tub, a shower/bathtub combo, white tile, white benchtops, a double vanity and a built-in vanity.
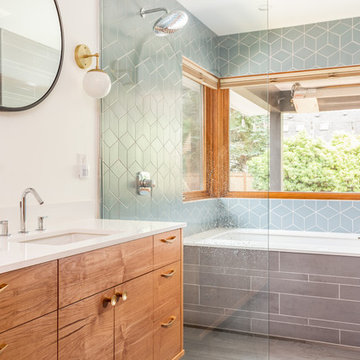
Remodel and addition to a midcentury modern ranch house.
credits:
design: Matthew O. Daby - m.o.daby design
interior design: Angela Mechaley - m.o.daby design
construction: ClarkBuilt
structural engineer: Willamette Building Solutions
photography: Crosby Dove
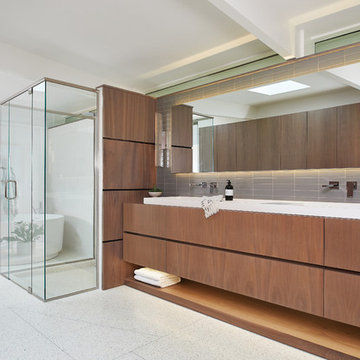
This master bathroom features full overlay flush doors with c-channels from Grabill Cabinets on Walnut in their “Allspice” finish along the custom closet wall. The same finish continues on the master vanity supporting a beautiful trough sink with plenty of space for two to get ready for the day. Builder: J. Peterson Homes. Interior Designer: Angela Satterlee, Fairly Modern. Cabinetry Design: TruKitchens. Cabinets: Grabill Cabinets. Flooring: Century Grand Rapids. Photos: Ashley Avila Photography.
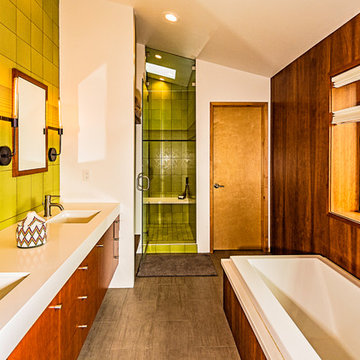
PixelProFoto
Mid-sized midcentury master bathroom in San Diego with flat-panel cabinets, medium wood cabinets, a drop-in tub, an alcove shower, a one-piece toilet, green tile, ceramic tile, brown walls, ceramic floors, an integrated sink, engineered quartz benchtops, grey floor, a hinged shower door and white benchtops.
Mid-sized midcentury master bathroom in San Diego with flat-panel cabinets, medium wood cabinets, a drop-in tub, an alcove shower, a one-piece toilet, green tile, ceramic tile, brown walls, ceramic floors, an integrated sink, engineered quartz benchtops, grey floor, a hinged shower door and white benchtops.
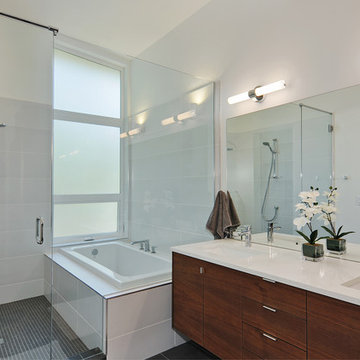
Master Bathroom with Modern Kovaks Light Fixtures. Custom Cabinetry with Quartz Counters. Giant Shower with two shower heads and soaking tub
Large midcentury master wet room bathroom in Seattle with flat-panel cabinets, medium wood cabinets, a drop-in tub, ceramic tile, white walls, ceramic floors, an undermount sink, engineered quartz benchtops, black floor, a hinged shower door, white benchtops and gray tile.
Large midcentury master wet room bathroom in Seattle with flat-panel cabinets, medium wood cabinets, a drop-in tub, ceramic tile, white walls, ceramic floors, an undermount sink, engineered quartz benchtops, black floor, a hinged shower door, white benchtops and gray tile.
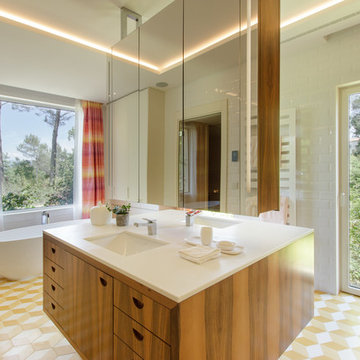
wearebuff.com, Frederic Baillod
This is an example of a midcentury master bathroom in Nice with flat-panel cabinets, medium wood cabinets, a freestanding tub, white tile, subway tile, white walls, mosaic tile floors, an undermount sink, yellow floor and white benchtops.
This is an example of a midcentury master bathroom in Nice with flat-panel cabinets, medium wood cabinets, a freestanding tub, white tile, subway tile, white walls, mosaic tile floors, an undermount sink, yellow floor and white benchtops.
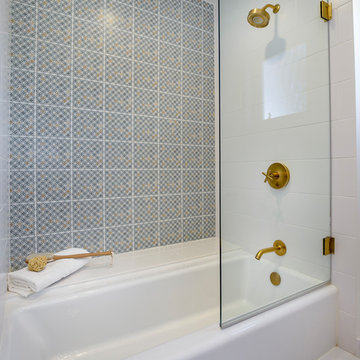
This project is a whole home remodel that is being completed in 2 phases. The first phase included this bathroom remodel. The whole home will maintain the Mid Century styling. The cabinets are stained in Alder Wood. The countertop is Ceasarstone in Pure White. The shower features Kohler Purist Fixtures in Vibrant Modern Brushed Gold finish. The flooring is Large Hexagon Tile from Dal Tile. The decorative tile is Wayfair “Illica” ceramic. The lighting is Mid-Century pendent lights. The vanity is custom made with traditional mid-century tapered legs. The next phase of the project will be added once it is completed.
Read the article here: https://www.houzz.com/ideabooks/82478496
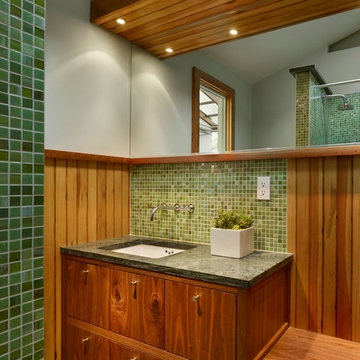
Todd Mason
Inspiration for a midcentury bathroom in New York with medium wood cabinets, green tile, mosaic tile, green walls, an undermount sink and flat-panel cabinets.
Inspiration for a midcentury bathroom in New York with medium wood cabinets, green tile, mosaic tile, green walls, an undermount sink and flat-panel cabinets.
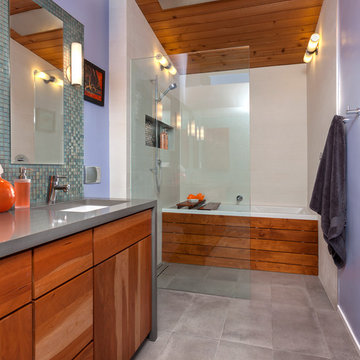
Remodel of a Midcentury bathroom. The original space was expanded by 12 sf to accommodate a new layout which included a new bath tub, double vanity sink, glass enclosed shower and wall mounted toilet.
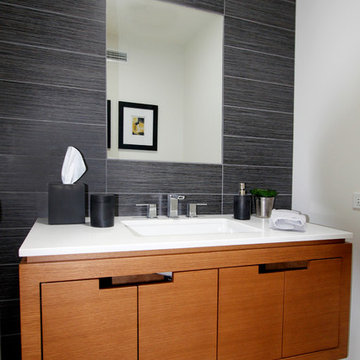
Design ideas for a mid-sized midcentury powder room in Los Angeles with an undermount sink, flat-panel cabinets, medium wood cabinets, multi-coloured tile, engineered quartz benchtops, black walls and white benchtops.
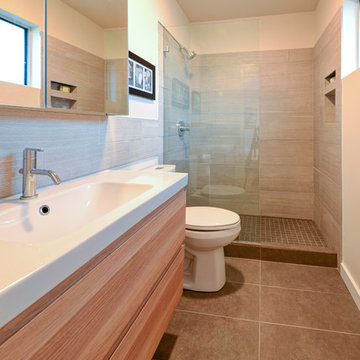
Photo of a small midcentury bathroom in Austin with an integrated sink, an alcove shower, a two-piece toilet, flat-panel cabinets, medium wood cabinets, gray tile, ceramic tile, white walls and ceramic floors.

Photo of a midcentury master bathroom in Denver with flat-panel cabinets, medium wood cabinets, a freestanding tub, an alcove shower, blue tile, cement tile, porcelain floors, quartzite benchtops, a hinged shower door, white benchtops, an enclosed toilet, a double vanity, a built-in vanity and a drop-in sink.

This primary bathroom renovation-addition incorporates a beautiful Fireclay tile color on the floor, carried through to the wall backsplash. We created a wet room that houses a freestanding tub and shower as the client wanted both in a relatively limited space. The recessed medicine cabinets act as both mirror and additional storage. The horizontal grain rift cut oak vanity adds warmth to the space. A large skylight sits over the shower - tub to bring in a tons of natural light.
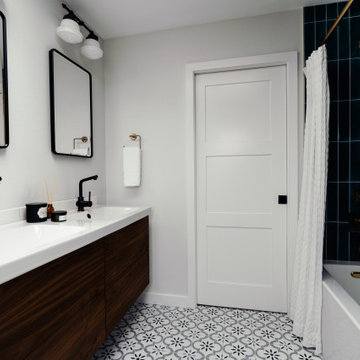
Reconfigure master bathroom and closet to add more storage and create better layout
Photo of a mid-sized midcentury master bathroom in Seattle with flat-panel cabinets, medium wood cabinets, an alcove tub, an alcove shower, porcelain floors, engineered quartz benchtops, a shower curtain, white benchtops, a double vanity and a floating vanity.
Photo of a mid-sized midcentury master bathroom in Seattle with flat-panel cabinets, medium wood cabinets, an alcove tub, an alcove shower, porcelain floors, engineered quartz benchtops, a shower curtain, white benchtops, a double vanity and a floating vanity.

Midcentury master bathroom in Portland with medium wood cabinets, an open shower, a one-piece toilet, black tile, ceramic tile, terrazzo floors, a drop-in sink, engineered quartz benchtops, black floor, an open shower, white benchtops, a double vanity, a floating vanity and exposed beam.

Leave the concrete jungle behind as you step into the serene colors of nature brought together in this couples shower spa. Luxurious Gold fixtures play against deep green picket fence tile and cool marble veining to calm, inspire and refresh your senses at the end of the day.

Our clients wanted a master bath connected to their bedroom. We transformed the adjacent sunroom into an elegant and warm master bath that reflects their passion for midcentury design. The design started with the walnut double vanity the clients selected in the mid-century style. We built on that style with classic black and white tile. We built that ledge behind the vanity so we could run plumbing and insulate around the pipes as it is an exterior wall. We could have built out that full wall but chose a knee wall so the client would have a ledge for additional storage. The wall-mounted faucets are set in the knee wall.

Calm and serene master with steam shower and double shower head. Low sheen walnut cabinets add warmth and color
This is an example of a large midcentury master bathroom in Chicago with furniture-like cabinets, medium wood cabinets, a freestanding tub, a double shower, a one-piece toilet, gray tile, marble, grey walls, marble floors, an undermount sink, engineered quartz benchtops, grey floor, a hinged shower door, white benchtops, a shower seat, a double vanity and a built-in vanity.
This is an example of a large midcentury master bathroom in Chicago with furniture-like cabinets, medium wood cabinets, a freestanding tub, a double shower, a one-piece toilet, gray tile, marble, grey walls, marble floors, an undermount sink, engineered quartz benchtops, grey floor, a hinged shower door, white benchtops, a shower seat, a double vanity and a built-in vanity.
Midcentury Bathroom Design Ideas with Medium Wood Cabinets
4

