Midcentury Bathroom Design Ideas with Multi-coloured Walls
Refine by:
Budget
Sort by:Popular Today
1 - 20 of 263 photos
Item 1 of 3
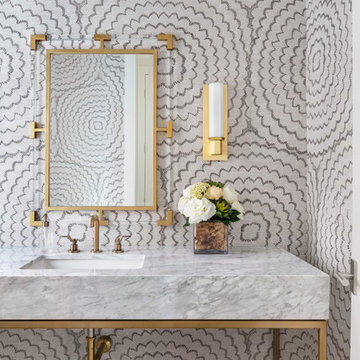
This Schumacher wallpaper elevates this custom powder bathroom.
Cate Black
Inspiration for a large midcentury powder room in Houston with marble benchtops, grey benchtops, multi-coloured walls and an undermount sink.
Inspiration for a large midcentury powder room in Houston with marble benchtops, grey benchtops, multi-coloured walls and an undermount sink.
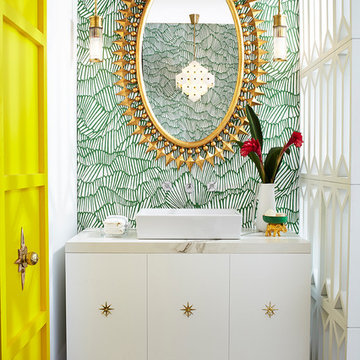
Timeless Palm Springs glamour meets modern in Pulp Design Studios' bathroom design created for the DXV Design Panel 2016. The design is one of four created by an elite group of celebrated designers for DXV's national ad campaign. Faced with the challenge of creating a beautiful space from nothing but an empty stage, Beth and Carolina paired mid-century touches with bursts of colors and organic patterns. The result is glamorous with touches of quirky fun -- the definition of splendid living.
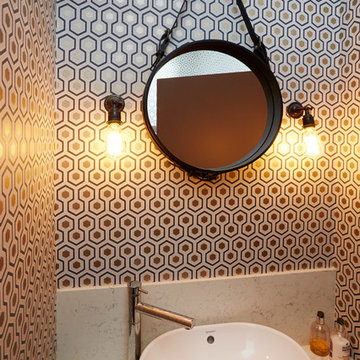
This is an example of a midcentury powder room in London with multi-coloured walls.
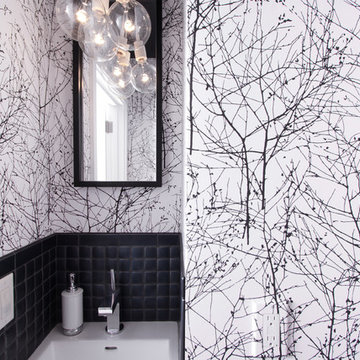
Graphic wallpaper throughout the powder bath help give a small bath a bit of texture and classic playfulness. Custom DWR pendant, Crate and Barrel mirror, and Hansgrohe faucet. Photography: Photo Designs by Odessa
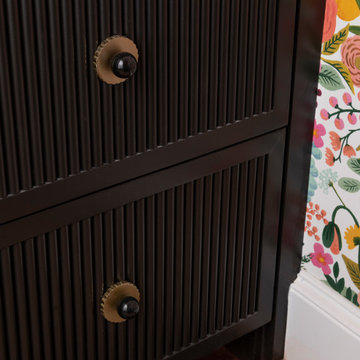
This quaint home, located in Plano’s prestigious Willow Bend Polo Club, underwent some super fun updates during our renovation and refurnishing project! The clients’ love for bright colors, mid-century modern elements, and bold looks led us to designing a black and white bathroom with black paned glass, colorful hues in the game room and bedrooms, and a sleek new “work from home” space for working in style. The clients love using their new spaces and have decided to let us continue designing these looks throughout additional areas in the home!
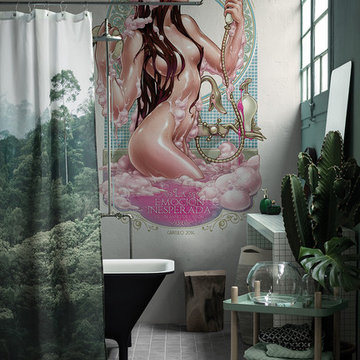
Artists wallcovering collection 2016/17 by Inkiostro Bianco - Artista PastaVolante
Photo of a small midcentury master bathroom in Bologna with open cabinets, white cabinets, a claw-foot tub, multi-coloured walls and ceramic floors.
Photo of a small midcentury master bathroom in Bologna with open cabinets, white cabinets, a claw-foot tub, multi-coloured walls and ceramic floors.

Our clients wanted to replace an existing suburban home with a modern house at the same Lexington address where they had lived for years. The structure the clients envisioned would complement their lives and integrate the interior of the home with the natural environment of their generous property. The sleek, angular home is still a respectful neighbor, especially in the evening, when warm light emanates from the expansive transparencies used to open the house to its surroundings. The home re-envisions the suburban neighborhood in which it stands, balancing relationship to the neighborhood with an updated aesthetic.
The floor plan is arranged in a “T” shape which includes a two-story wing consisting of individual studies and bedrooms and a single-story common area. The two-story section is arranged with great fluidity between interior and exterior spaces and features generous exterior balconies. A staircase beautifully encased in glass stands as the linchpin between the two areas. The spacious, single-story common area extends from the stairwell and includes a living room and kitchen. A recessed wooden ceiling defines the living room area within the open plan space.
Separating common from private spaces has served our clients well. As luck would have it, construction on the house was just finishing up as we entered the Covid lockdown of 2020. Since the studies in the two-story wing were physically and acoustically separate, zoom calls for work could carry on uninterrupted while life happened in the kitchen and living room spaces. The expansive panes of glass, outdoor balconies, and a broad deck along the living room provided our clients with a structured sense of continuity in their lives without compromising their commitment to aesthetically smart and beautiful design.
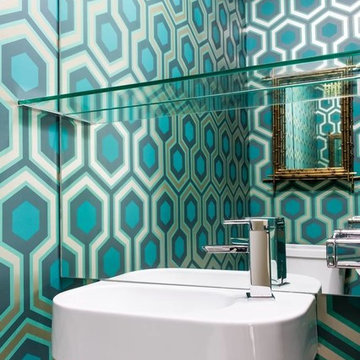
This is an example of a small midcentury 3/4 bathroom in Austin with multi-coloured tile, cement tile, multi-coloured walls and a wall-mount sink.
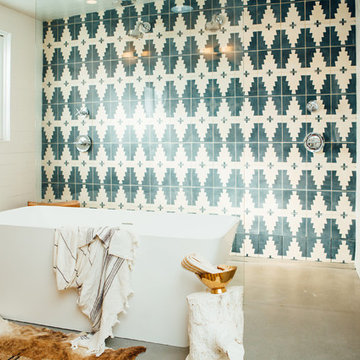
Photo of an expansive midcentury master bathroom in Denver with a freestanding tub, an open shower, multi-coloured tile, multi-coloured walls, concrete floors, wood benchtops, grey floor and an open shower.

This is an example of a mid-sized midcentury powder room in Detroit with furniture-like cabinets, brown cabinets, a one-piece toilet, multi-coloured tile, ceramic tile, multi-coloured walls, medium hardwood floors, a vessel sink, wood benchtops, brown floor, brown benchtops, a freestanding vanity, vaulted and wallpaper.
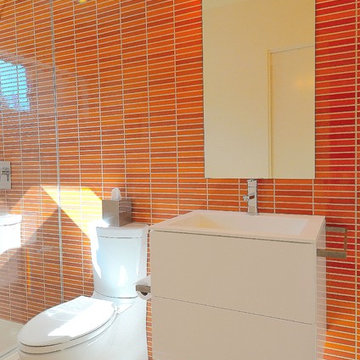
Carole Whitacre Photography
Design ideas for a mid-sized midcentury 3/4 bathroom in San Francisco with flat-panel cabinets, white cabinets, an alcove shower, a one-piece toilet, orange tile, mosaic tile, multi-coloured walls, porcelain floors, an integrated sink, engineered quartz benchtops, white floor and an open shower.
Design ideas for a mid-sized midcentury 3/4 bathroom in San Francisco with flat-panel cabinets, white cabinets, an alcove shower, a one-piece toilet, orange tile, mosaic tile, multi-coloured walls, porcelain floors, an integrated sink, engineered quartz benchtops, white floor and an open shower.

Deep and vibrant, this tropical leaf wallpaper turned a small powder room into a showstopper. The wood vanity is topped with a marble countertop + backsplash and adorned with a gold faucet. A recessed medicine cabinet is flanked by two sconces with painted shades to keep things moody.
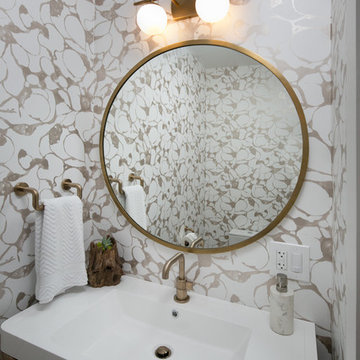
This is an example of a small midcentury bathroom in San Francisco with flat-panel cabinets, medium wood cabinets, a one-piece toilet, multi-coloured tile, multi-coloured walls, light hardwood floors, a wall-mount sink, solid surface benchtops and white floor.
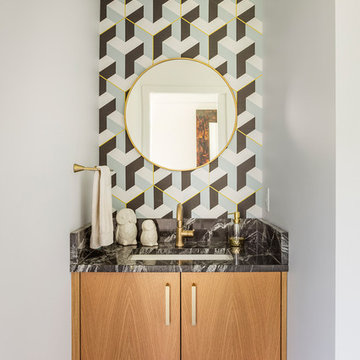
Bob Greenspan Photography
Design ideas for a midcentury powder room in Kansas City with flat-panel cabinets, medium wood cabinets, multi-coloured walls, an undermount sink, brown floor and black benchtops.
Design ideas for a midcentury powder room in Kansas City with flat-panel cabinets, medium wood cabinets, multi-coloured walls, an undermount sink, brown floor and black benchtops.
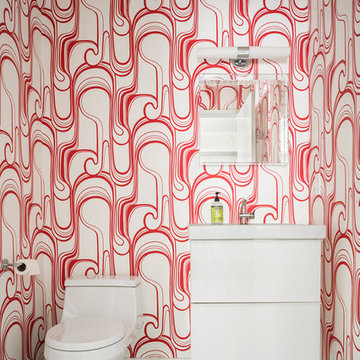
Red accents are the main attraction in this modern bathroom.
Trent Bell Photography
Design ideas for a midcentury powder room in Portland Maine with flat-panel cabinets, white cabinets, a one-piece toilet, multi-coloured walls, grey floor, an integrated sink and a floating vanity.
Design ideas for a midcentury powder room in Portland Maine with flat-panel cabinets, white cabinets, a one-piece toilet, multi-coloured walls, grey floor, an integrated sink and a floating vanity.
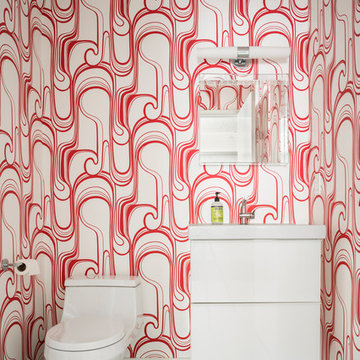
Inspiration for a midcentury powder room in Portland Maine with flat-panel cabinets, white cabinets, a one-piece toilet, multi-coloured walls and grey floor.

Midcentury Modern inspired new build home. Color, texture, pattern, interesting roof lines, wood, light!
This is an example of a mid-sized midcentury powder room in Detroit with furniture-like cabinets, brown cabinets, a one-piece toilet, green tile, ceramic tile, multi-coloured walls, light hardwood floors, a vessel sink, wood benchtops, brown floor, brown benchtops, a freestanding vanity, vaulted and wallpaper.
This is an example of a mid-sized midcentury powder room in Detroit with furniture-like cabinets, brown cabinets, a one-piece toilet, green tile, ceramic tile, multi-coloured walls, light hardwood floors, a vessel sink, wood benchtops, brown floor, brown benchtops, a freestanding vanity, vaulted and wallpaper.
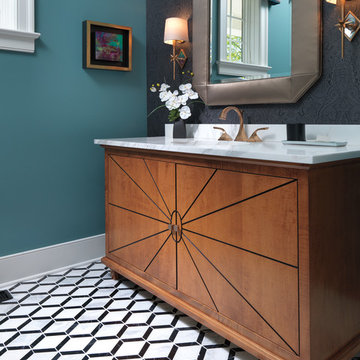
Mid-sized midcentury powder room in Chicago with furniture-like cabinets, medium wood cabinets, multi-coloured walls, ceramic floors, an undermount sink, marble benchtops, multi-coloured floor and white benchtops.
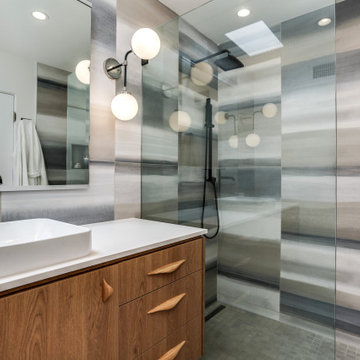
Inspired by the surrounding desert landscape colors, oversized floor-to-ceiling tile creates a dramatic landscape for this primary bath retreat. A walk-in shower and black hardware pop against the tile. A floating medium wood vanity provides plenty of storage.
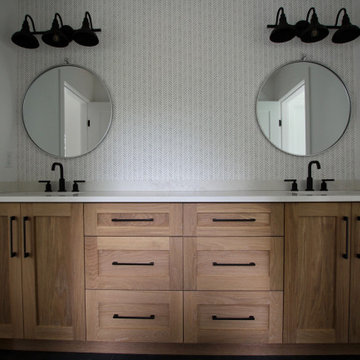
Design ideas for a mid-sized midcentury 3/4 bathroom in Vancouver with shaker cabinets, medium wood cabinets, white tile, stone slab, multi-coloured walls, ceramic floors, an undermount sink, engineered quartz benchtops, black floor, white benchtops, a double vanity and a built-in vanity.
Midcentury Bathroom Design Ideas with Multi-coloured Walls
1

